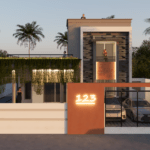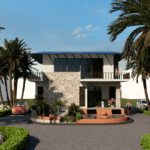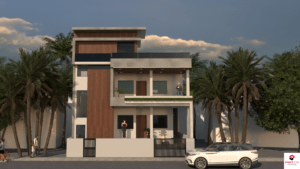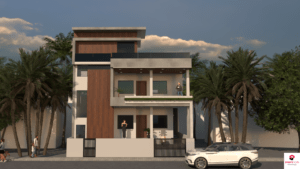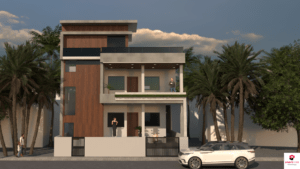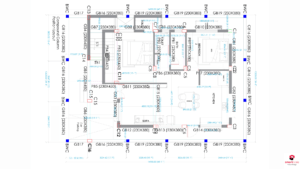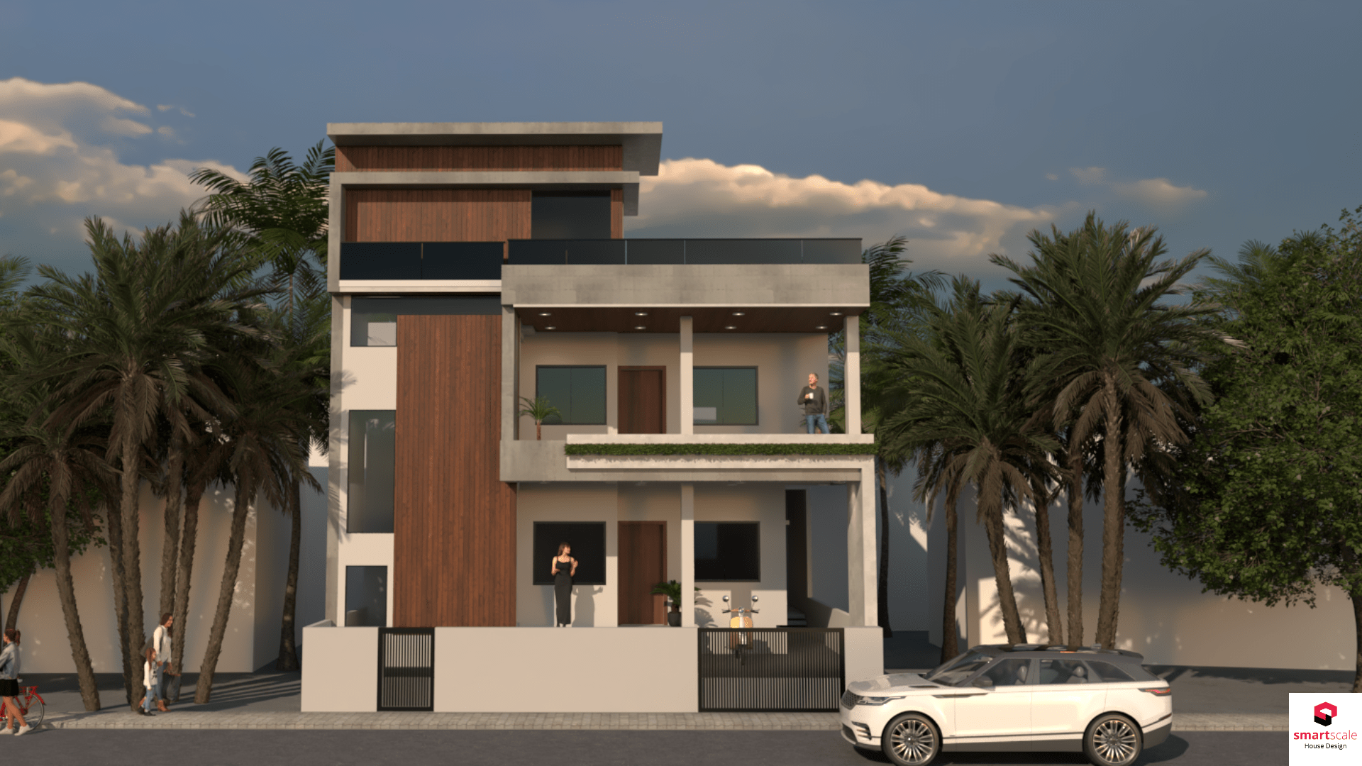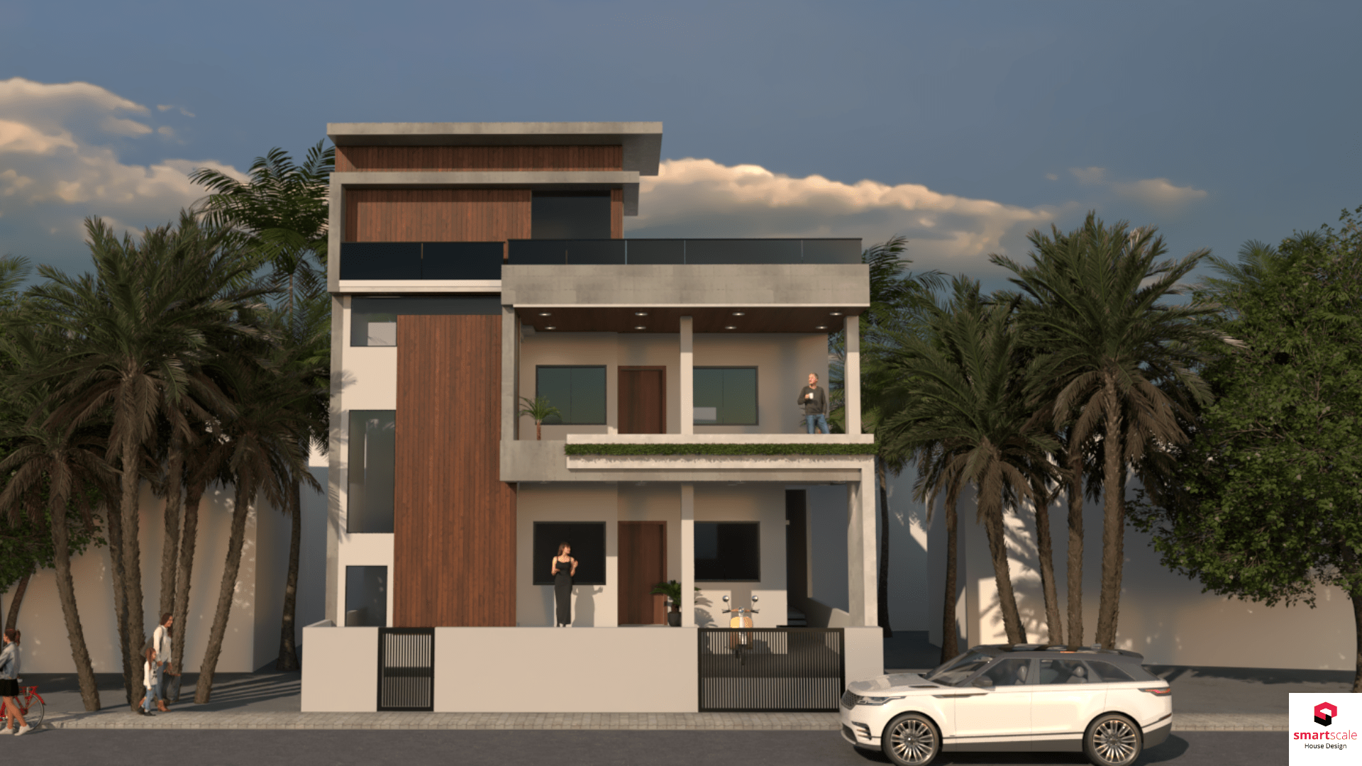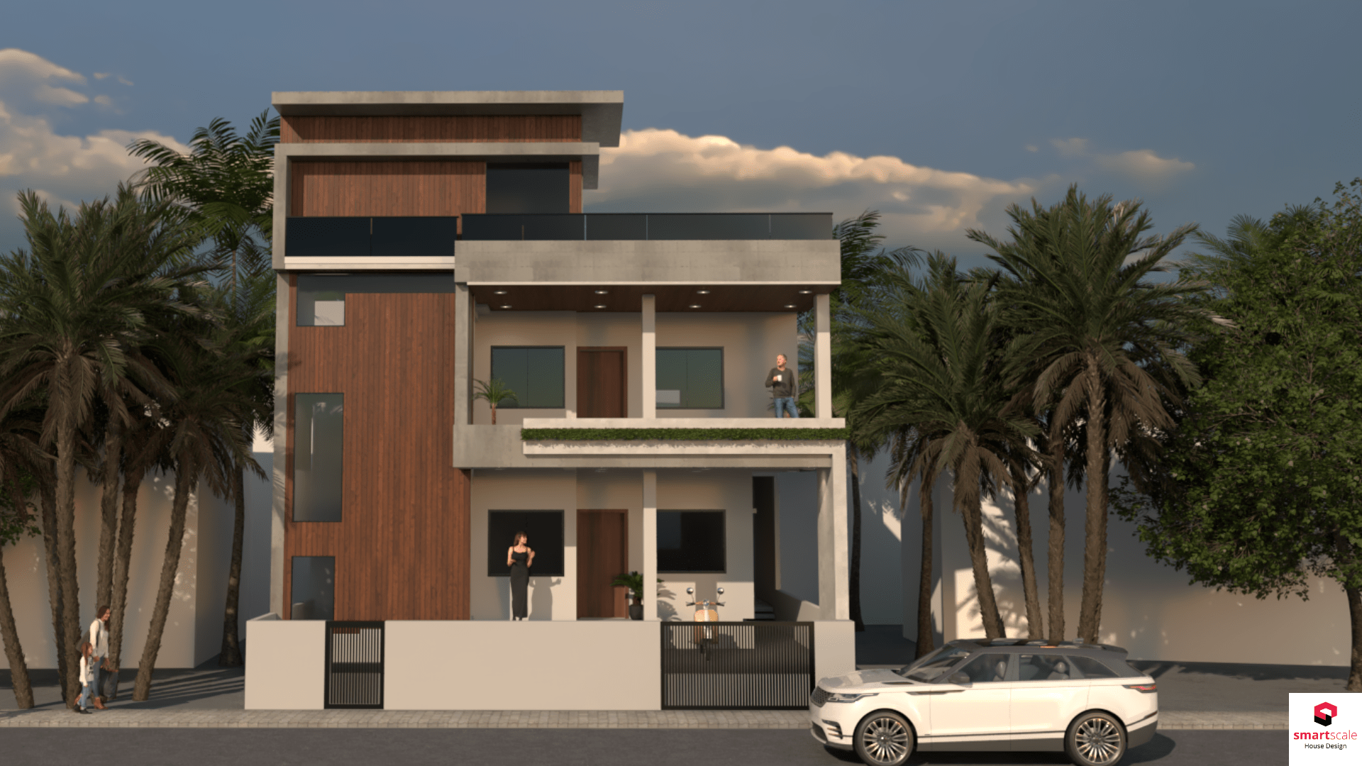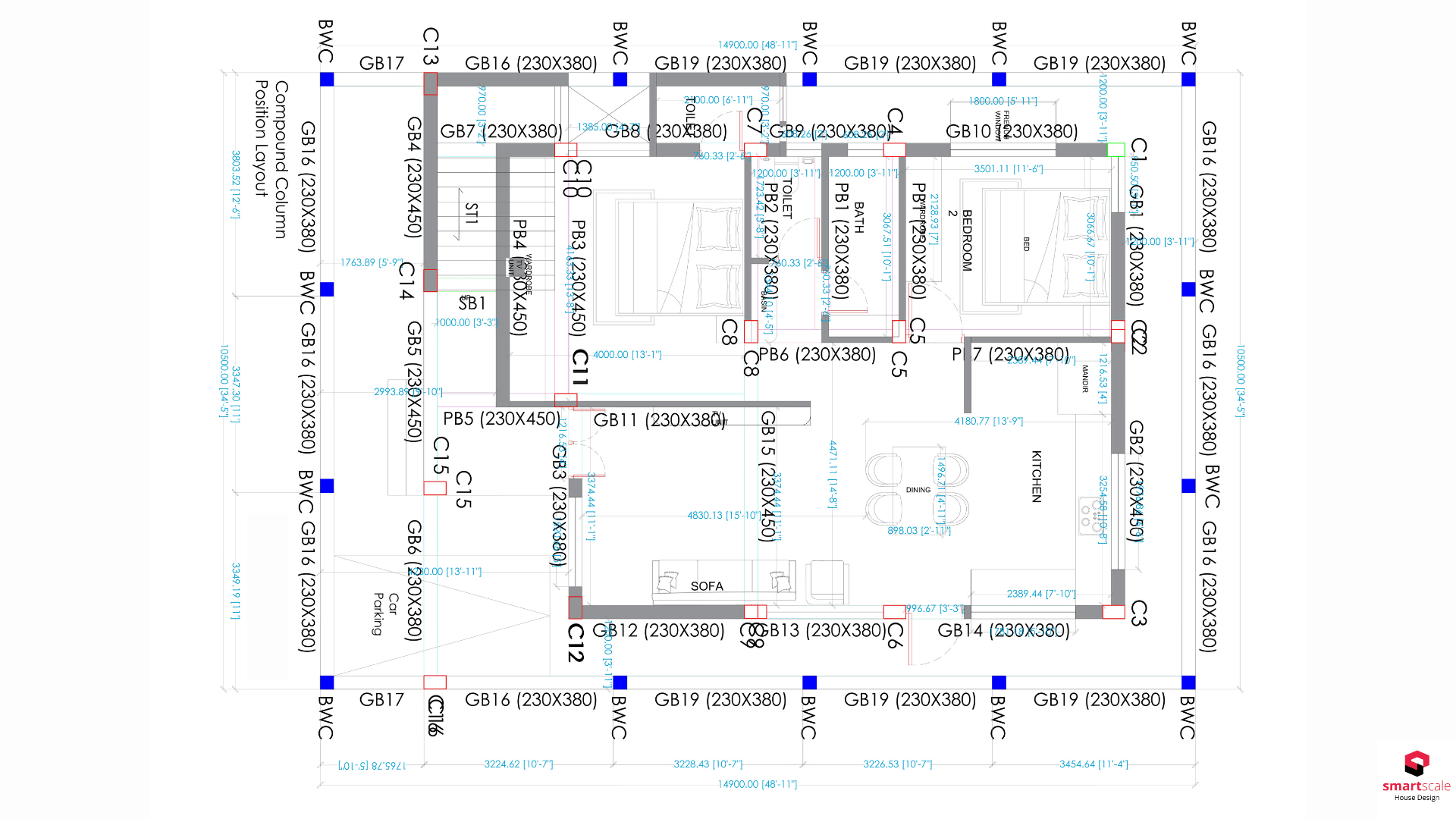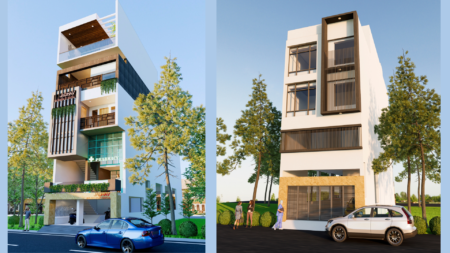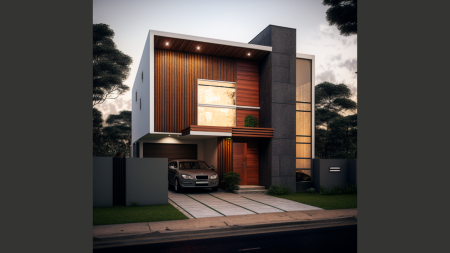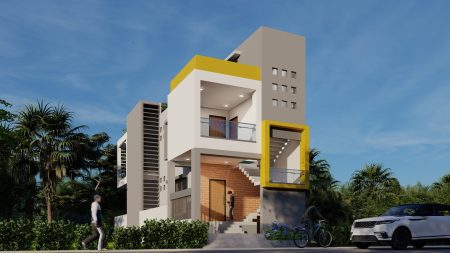35×50 House Plan 3D Elevation Bungalow Modern Grey White Theme 1750 sqft Plot
Experience the perfect blend of contemporary elegance and functional design with our 35×50 house plan. Crafted with a modern grey and white theme, this bungalow is tailored for a 1,750 sq. ft. plot, offering a sophisticated living experience. The sleek 3D elevation highlights the minimalist aesthetic while optimizing space to create a home that exudes style and comfort.
Key Features of 35×50 House Plan:
- Striking 3D Elevation:
- A modern facade with a grey and white color palette, featuring clean lines, large windows, and an inviting entrance.
- Spacious Layout:
- Thoughtfully designed interiors with open-plan living, dining, and kitchen areas for seamless functionality.
- Cozy Bedrooms:
- Well-proportioned bedrooms with ample natural light and space for storage, ensuring comfort for all residents.
- Stylish Kitchen Design:
- A modular kitchen with sleek cabinetry, efficient layouts, and a contemporary look to suit modern lifestyles.
- Modern Aesthetics:
- A cohesive grey and white theme throughout, complemented by premium finishes and minimalist decor elements.
- Outdoor Features:
- A compact garden or terrace space for relaxation, adding a touch of nature to the home.
- Energy-Efficient Design:
- Large windows for maximum natural light and ventilation, reducing energy consumption.
- Customizable Options:
- Flexibility to personalize layouts, finishes, and decor to suit your preferences and lifestyle needs.
This 35×50 house plan is the ultimate choice for those seeking a chic, efficient, and stylish home on a 1,750 sq. ft. plot. Contact us now to make your dream home a reality!
Smartscale house design offers modern house elevations at affordable price.
Explore more from below:
Plot Area: 1750 sqft
Total builtup area : 1600 sqft
Width: 35 ft
Length: 50 ft
Building Type: Residential
Building Category: House
Style: Modern
Related products
-
Dimension : 20 ft. x 80 ft.Area : 1600 sqftFour FloorsDirection : East Facing
20×80 House Plans For Hospital and Residence 1600 plot area
-
Dimension : 20 ft. x 40 ft.Area : 800 sqftDuplex Floor PlanDirection : West Facing
20×40 House Plan West Facing 800sqft 3D Elevation Design
-
Dimension : 20 ft. x 60 ft.Area : 1008 sqftDuplex Floor PlanDirection : West Facing
20×60 House Plan 3D Elevation Design West Facing 1200 sqft Plot

