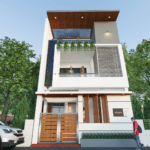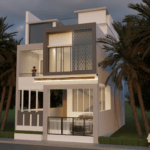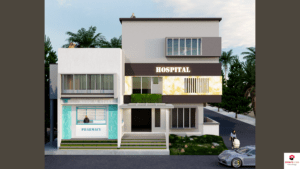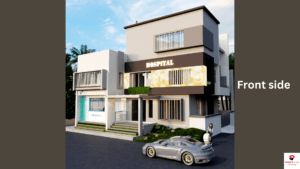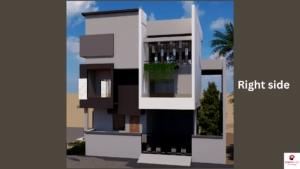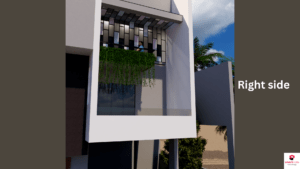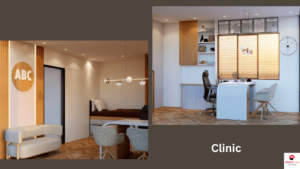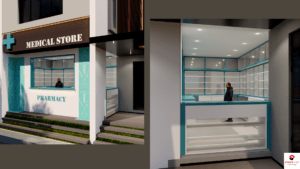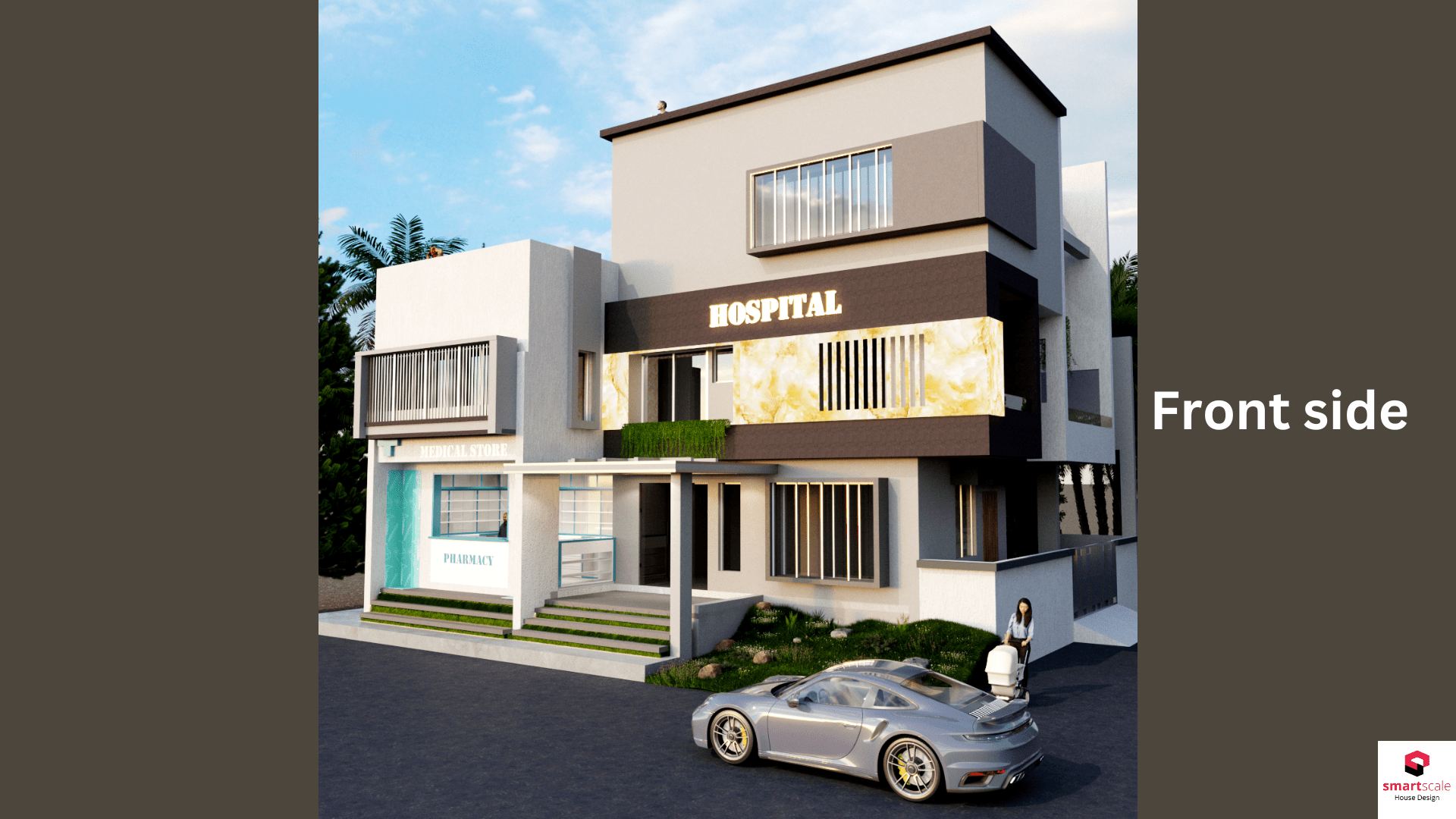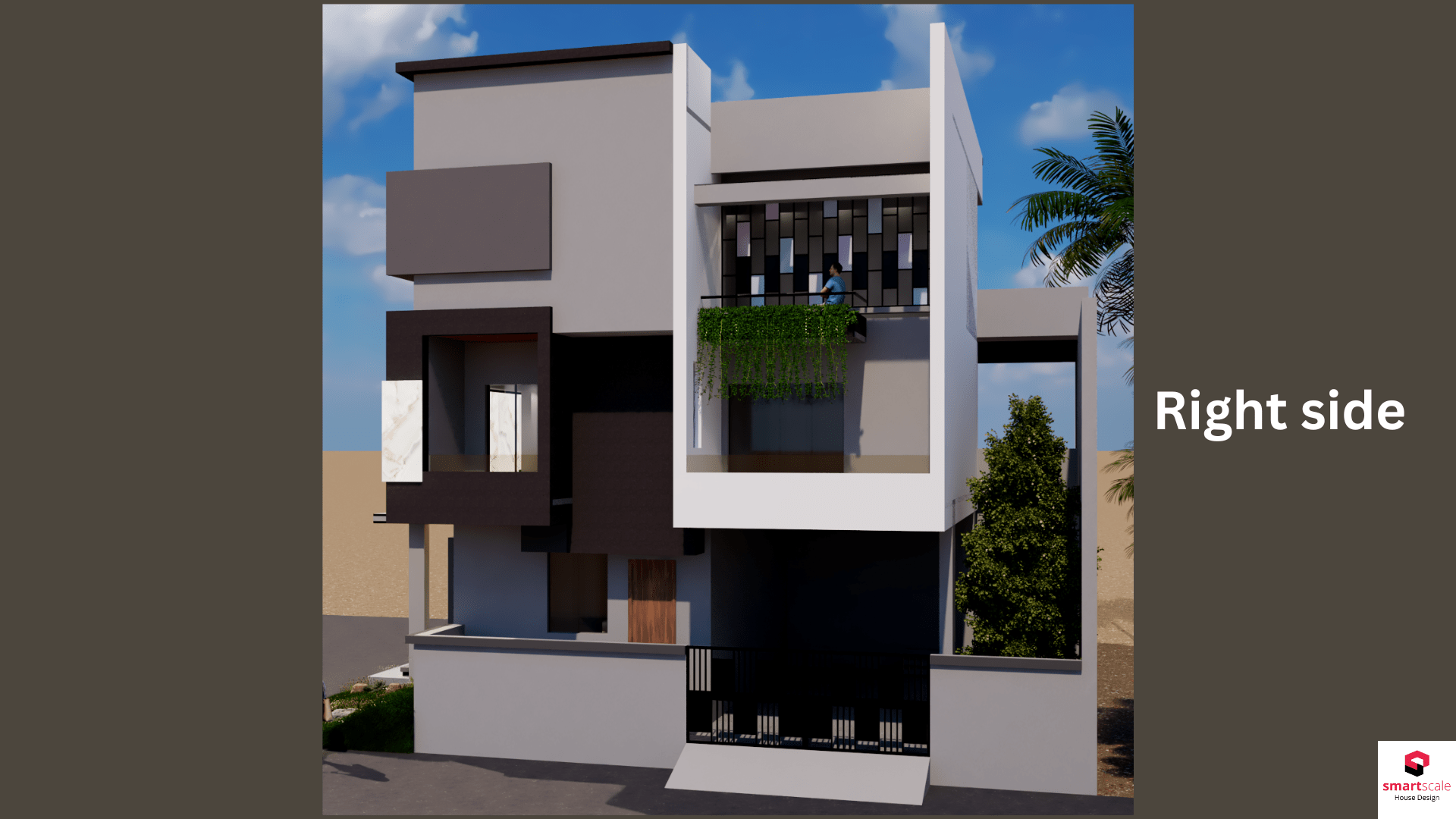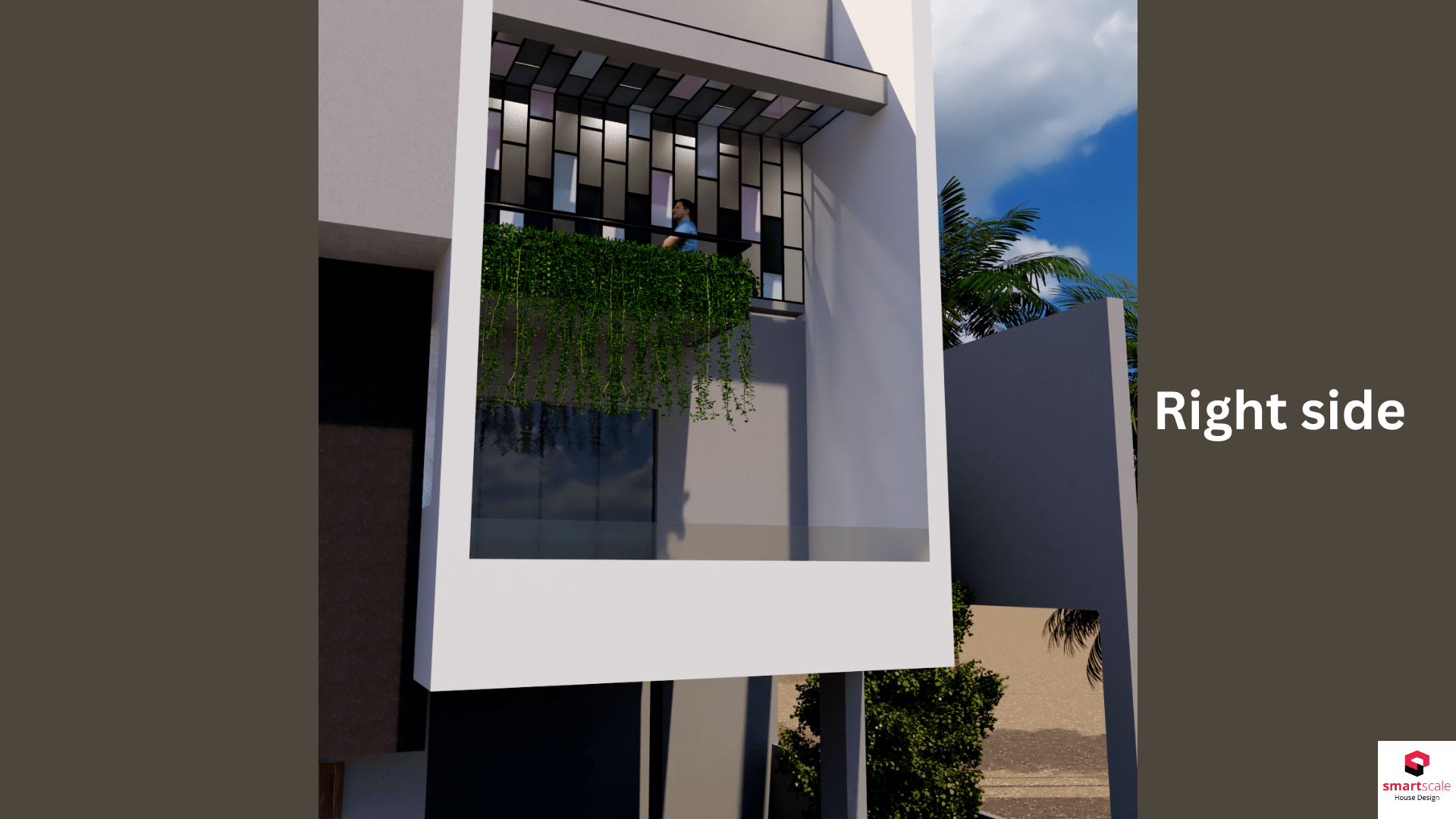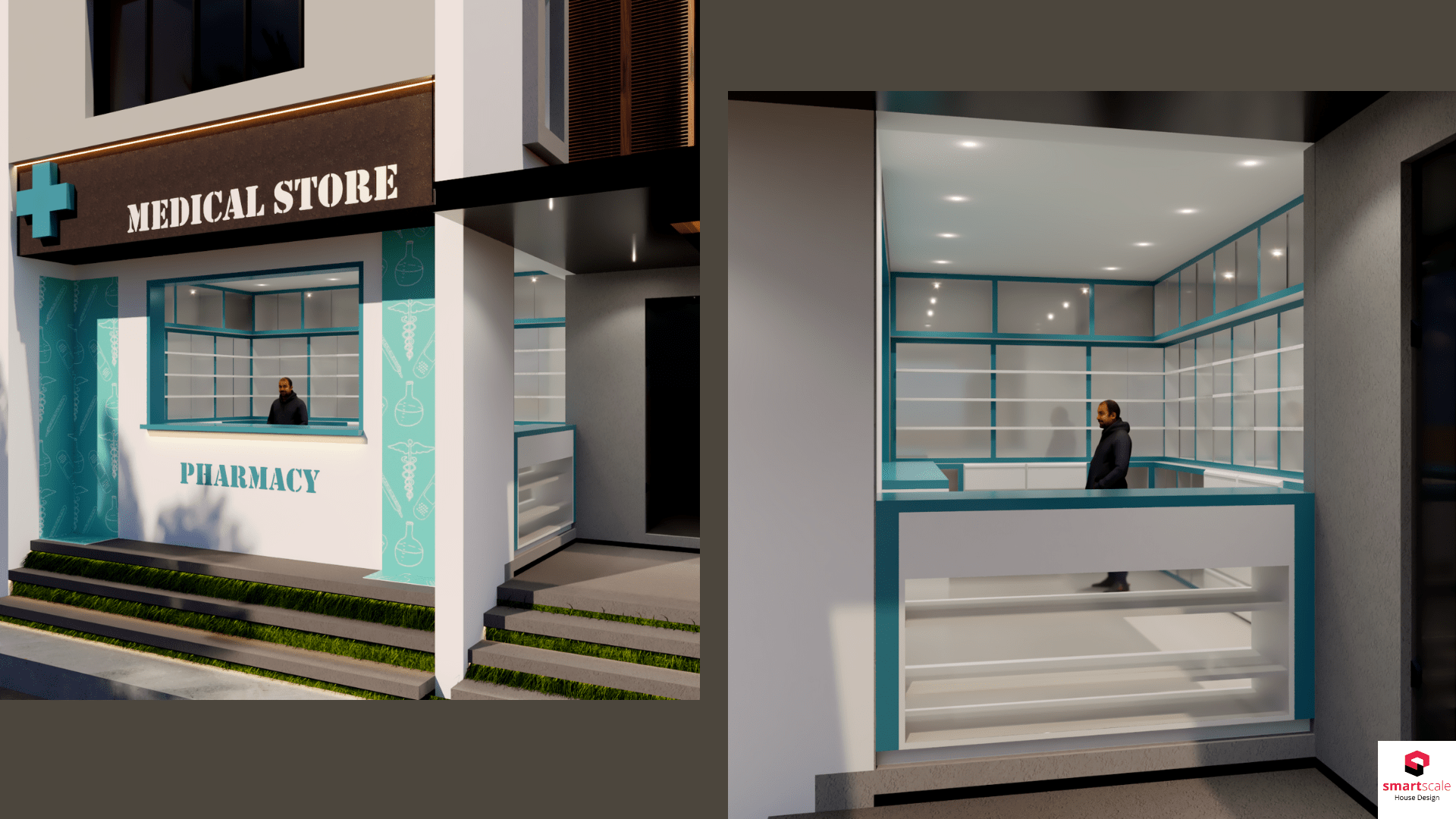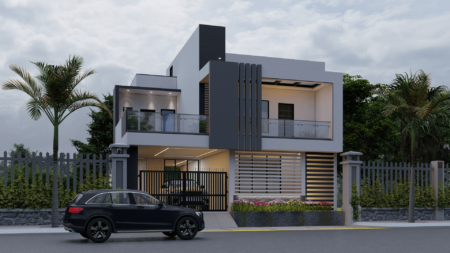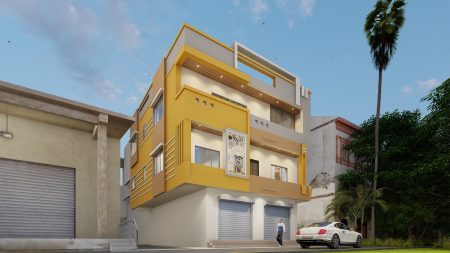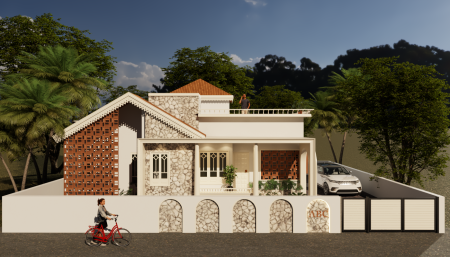Modern 50×50 Clinic Design Plan with Residential Space – 5500 Sq Ft
This clinic design plan showcases a modern and functional 50×50 layout that seamlessly blends healthcare utility with residential comfort. Spanning a spacious 5500 sq ft, this design is ideal for professionals seeking to operate a small clinic from home without compromising on aesthetics or functionality.
Whether you’re a doctor, therapist, or wellness professional, this small clinic design plan includes essential components like a reception area, consultation rooms, a waiting lounge, restrooms, and provision for medical storage. The residential area is thoughtfully designed for modern family living with multiple bedrooms, a kitchen, and open living spaces.
Key Features:
-
Total Area: 5500 sq ft on a 50×50 plot
-
Dual-purpose layout: Clinic + Residence
-
Contemporary modern elevation
-
Separate entry for clinic and residential space
-
Optimized clinic workflow with waiting, consultation, and treatment areas
-
Spacious residential design with natural light and ventilation
-
Ideal for urban professionals running home-based clinics
Perfect For:
Doctors, dentists, physiotherapists, or wellness experts looking for an integrated clinic design plan with smart space management.
Smartscale house design offers modern house elevations at affordable price.
Explore more from below:
Plot Area: 2500 sqft
Total builtup area : 5500 sqft
Width: 50 ft
Length: 50 ft
Building Type: Commercial cum Residential
Building Category: House
Style: Modern
Related products
-
Dimension : 36 ft. x 60 ft.Area : 2160 sqftDuplex floor planDirection : West Facing
36×60 House Plan Smartscale House Design 2160 plot area
-
Dimension : 30 ft. x 70 ft.Area : 2100 sqftTriplex Floor PlanDirection : West Facing
30×70 House Plan 3D Elevation Design West Facing 2100 sqft Plot
-
Dimension : 50 ft. x 60 ft.Area : 3000 sqftSimplex Floor PlanDirection : North Facing
50×60 house design plan north facing 3000 sqft Plan

