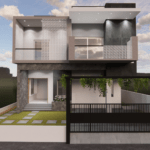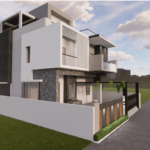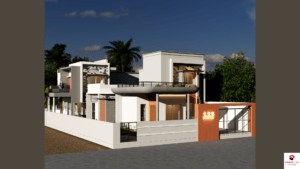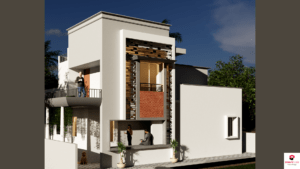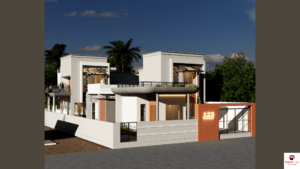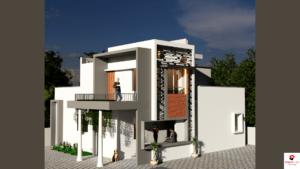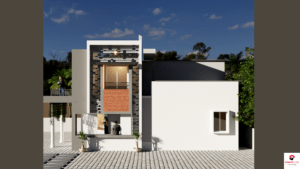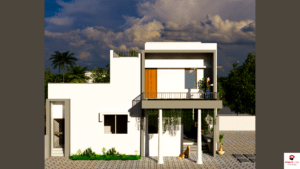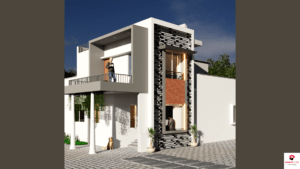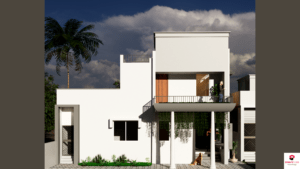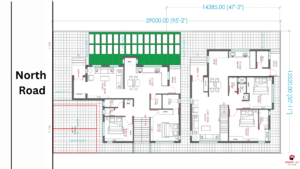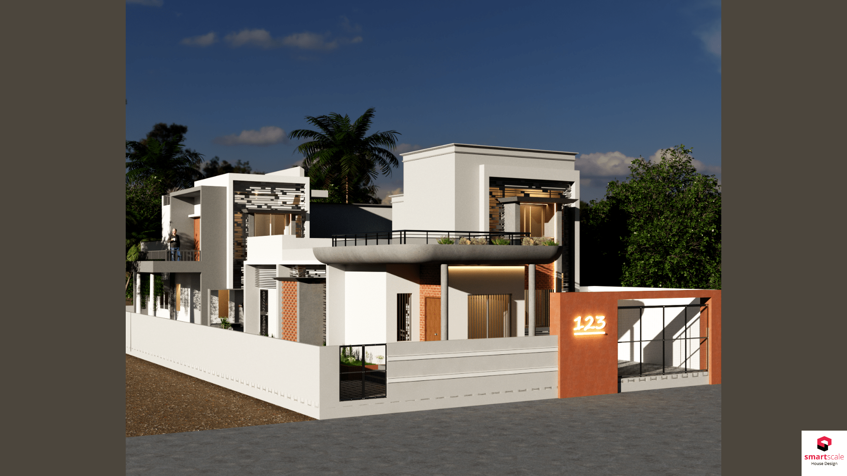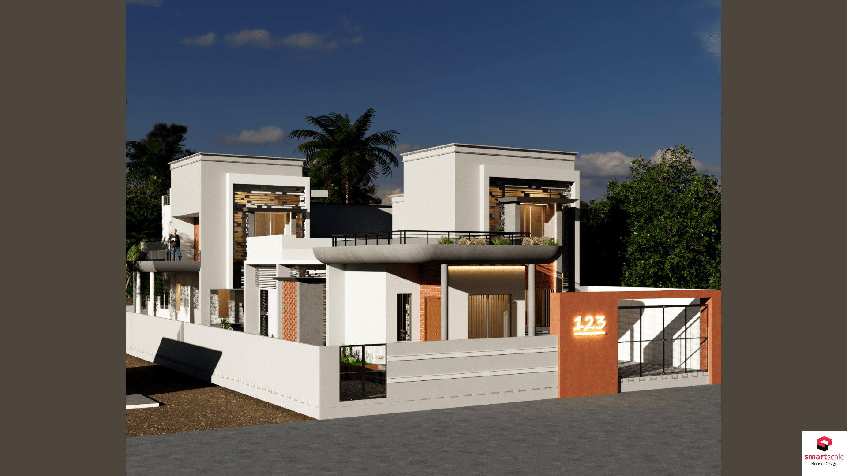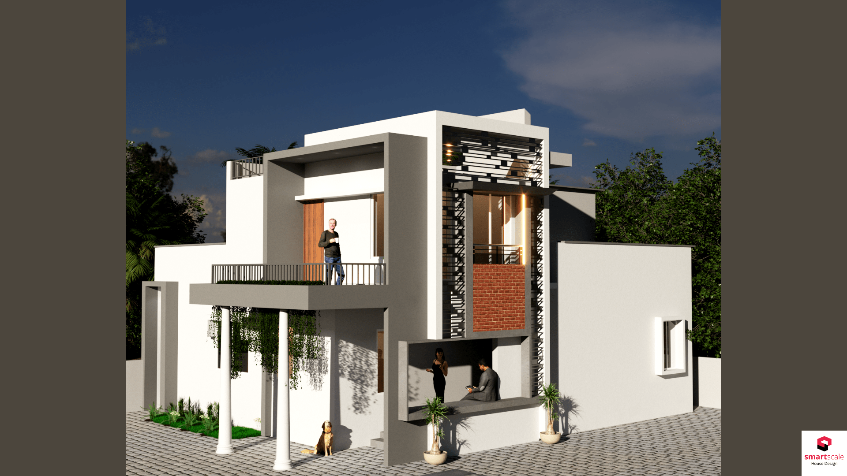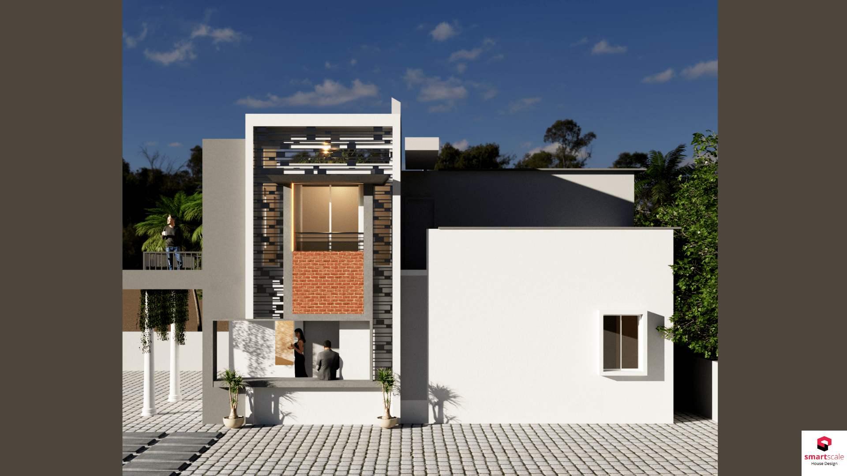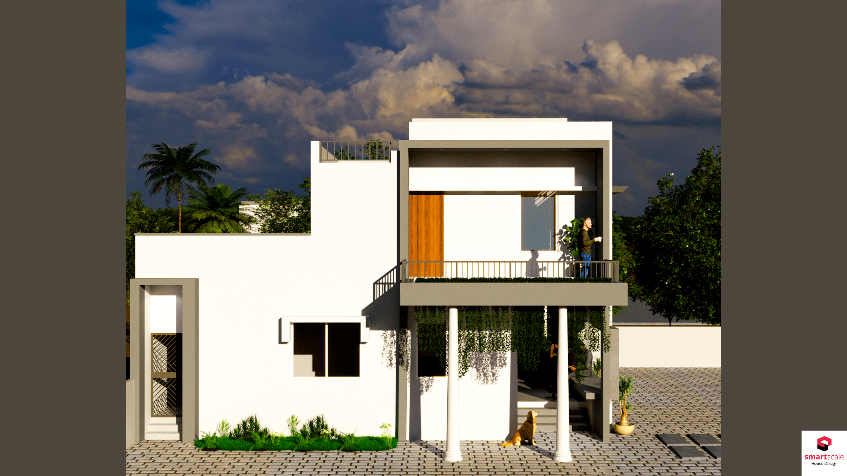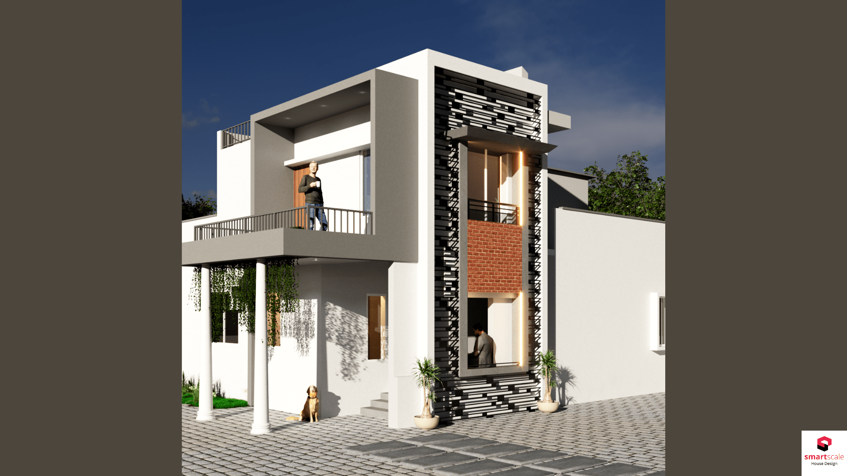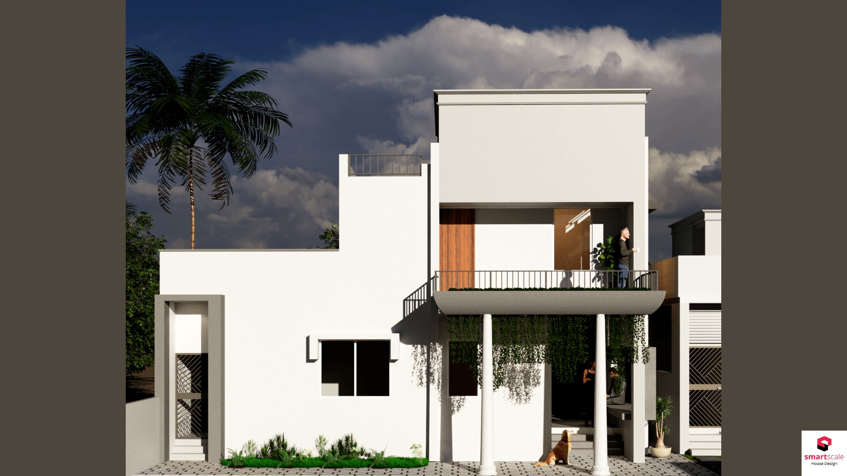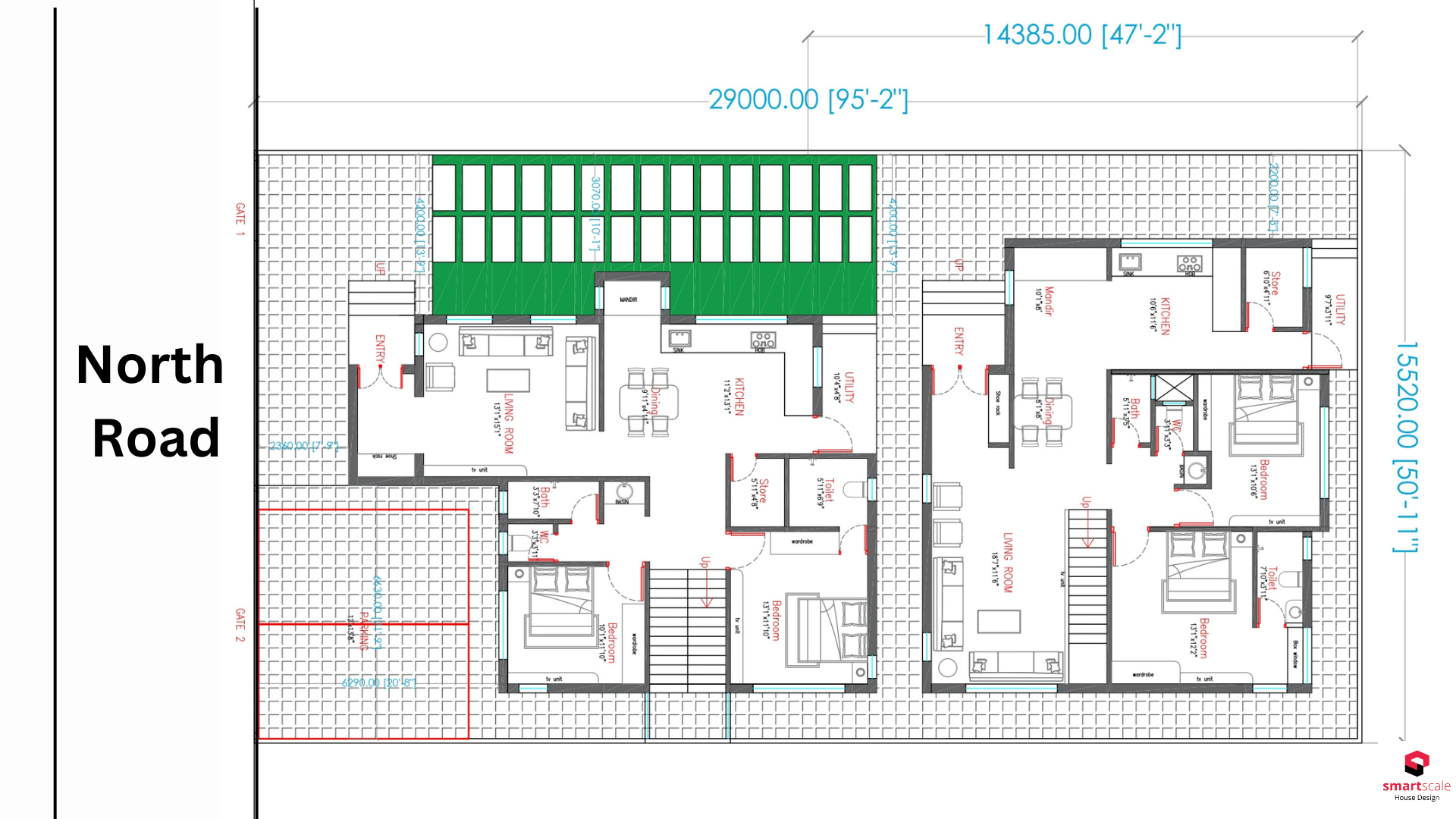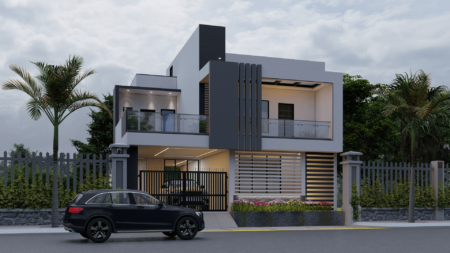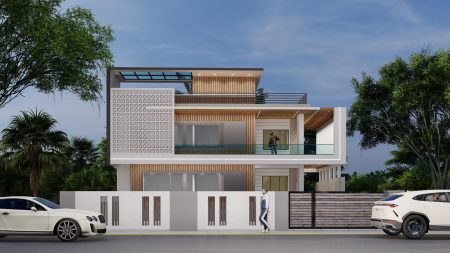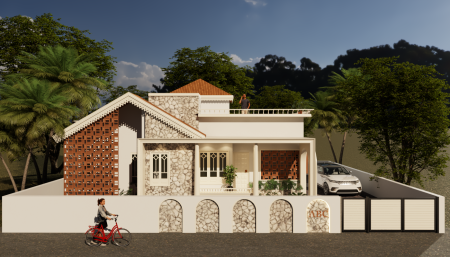50×50 House Plan 3D Elevation Bungalow Modern White Grey Theme 2000sq ft-Builtup Area
This 50×50 House Plan 3D Elevation showcases a beautiful bungalow design with a sleek modern white and grey theme, perfect for contemporary living. Spanning a 2000 sq. ft. built-up area, this house plan is ideal for families seeking both style and functionality.
Key Features:
- Spacious Living Area: Open-concept design that connects seamlessly with other spaces.
- Bedrooms: Multiple bedrooms designed for privacy and natural ventilation.
- Kitchen & Dining: A contemporary modular kitchen adjoining a well-lit dining area.
- Outdoor Space: Front yard with landscaping possibilities for added charm.
- Elevated Entryway: Adds grandeur and ensures a welcoming vibe.
This 50×50 House Plan 3D Elevation is the perfect blend of modern design and smart space utilization, making it an excellent choice for families or individuals looking to build their dream home.
Smartscale house design offers modern house elevations at affordable price.
Explore more from below:
Plot Area: 2500 sqft
Total builtup area : 2000 sqft
Width: 50 ft
Length: 50 ft
Building Type: Residential
Building Category: House
Style: Modern
Related products
-
Dimension : 36 ft. x 60 ft.Area : 2160 sqftDuplex floor planDirection : West Facing
36×60 House Plan Smartscale House Design 2160 plot area
-
Dimension : 42 ft. x 42 ft.Area : 1764 sqftDuplex Floor PlanDirection : South Facing
42×42 South Facing Elevation Design
-
Dimension : 50 ft. x 60 ft.Area : 3000 sqftSimplex Floor PlanDirection : North Facing
50×60 house design plan north facing 3000 sqft Plan

