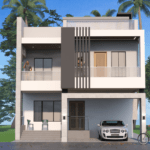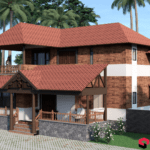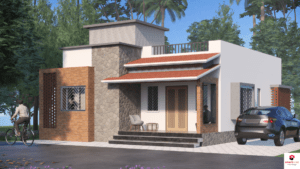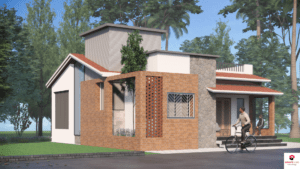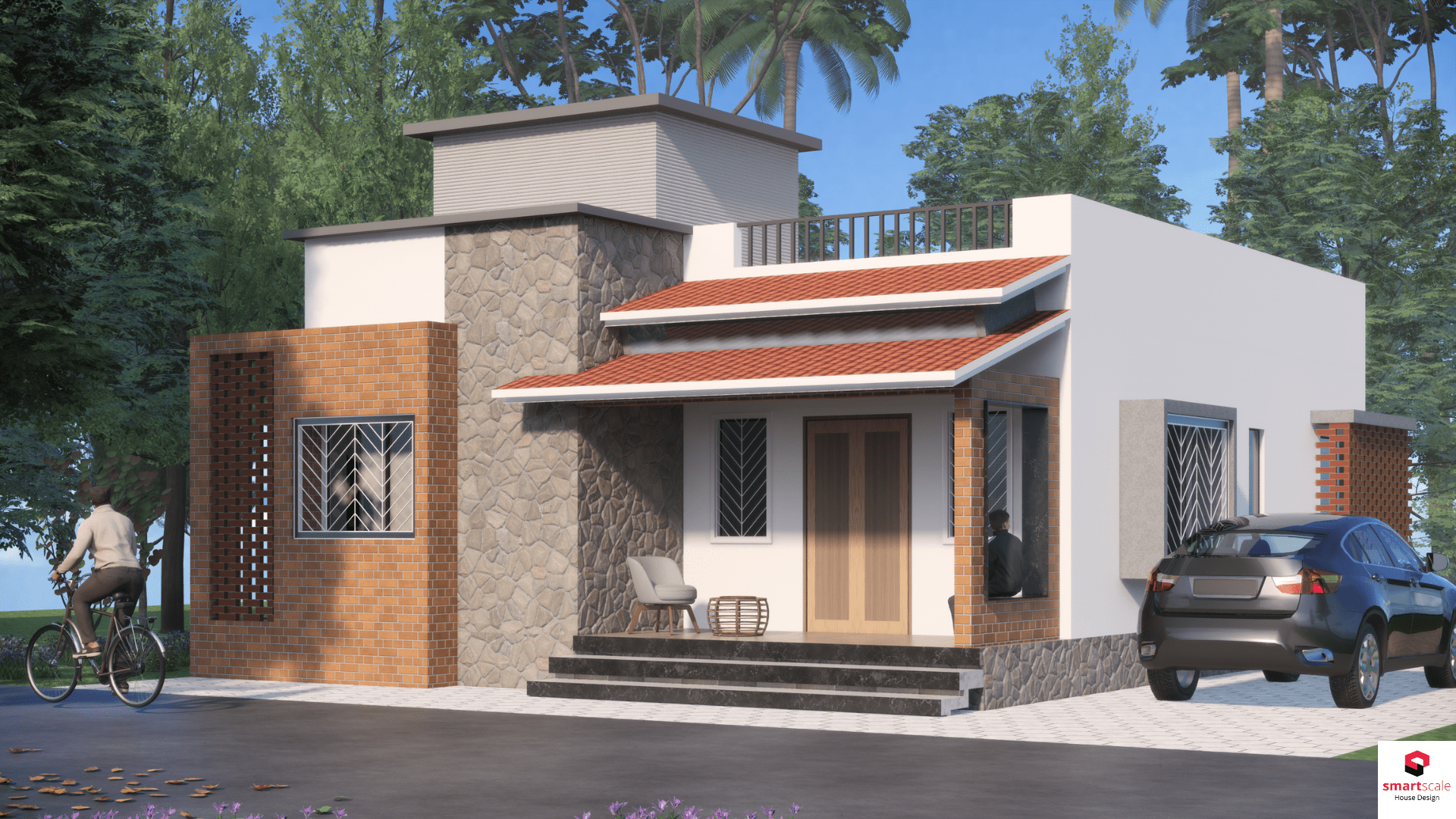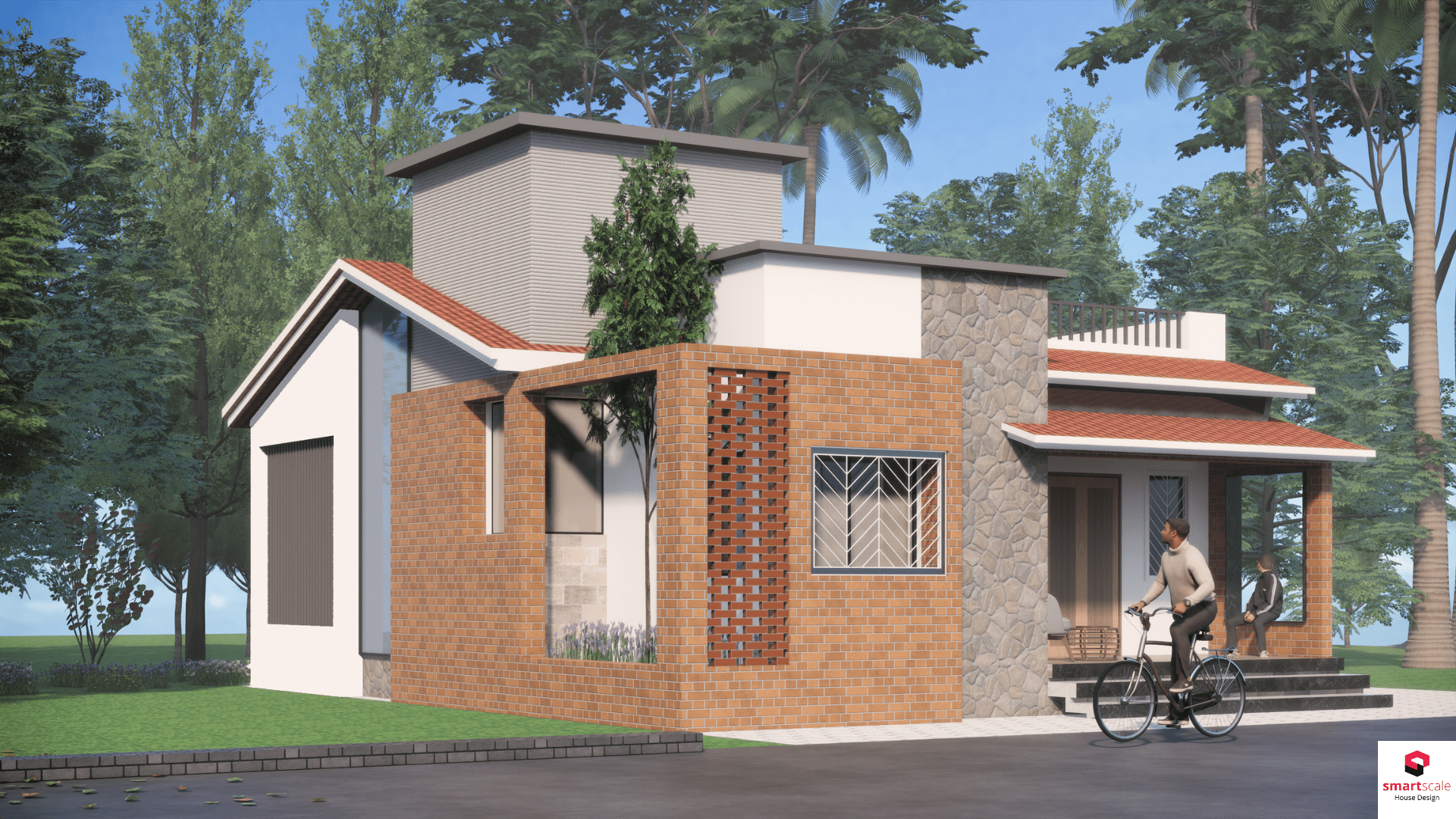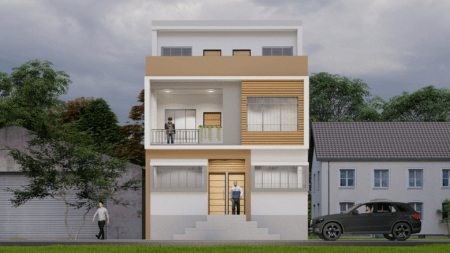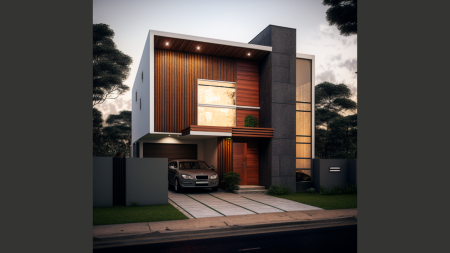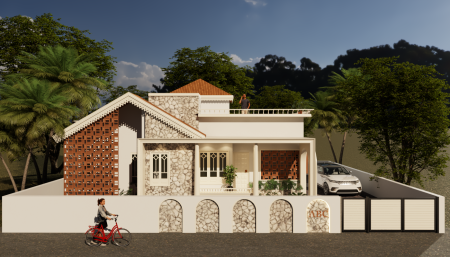Bungalow Elevation Design For 900 sqft North Facing Modern and Contempory Design
This 900 sqft North Facing Bungalow Elevation Design has a modern and stylish look. The design is simple, clean, and very attractive.
Key Features:
- Front View: The front of the bungalow has big windows that let in lots of natural light. It uses materials like glass, steel, and concrete for a sleek look.
- Entrance: The entrance is welcoming with a nice door and a small porch. Natural materials like wood and stone make it feel warm and cozy.
- Roof: The roof is flat or slightly sloped, giving it a modern feel. You can even use the roof for a garden or terrace.
- Balcony: There’s a small balcony on the upper floor, perfect for relaxing. The railing is made of metal or glass for a contemporary touch.
- Colors: The colors are mostly neutral like white, grey, and beige, with some darker or wood tones for contrast.
- Garden: The garden around the bungalow has greenery, shrubs, and small trees. A neat lawn and some potted plants make it look beautiful.
- Lighting: Modern outdoor lights highlight the bungalow’s features and make it look inviting at night.
This Bungalow Elevation Design makes the bungalow look great and provides a comfortable living space.!
Smartscale house design offers modern house elevations at affordable price.
Explore more from below:
Plot Area: 1050 sqft
Total builtup area : 2500 sqft
Width: 30 ft
Length: 35 ft
Building Type: Residential
Building Category: House
Style: Modern
Related products
-
Dimension : 20 ft. x 50 ft.Area : 1000 sqftTriplex floor planDirection : North Facing
20×50 House Plan North Facing 3D Elevation Grey Tone 1000 sq ft Plot Area
-
Dimension : 20 ft. x 40 ft.Area : 800 sqftDuplex Floor PlanDirection : West Facing
20×40 House Plan West Facing 800sqft 3D Elevation Design
-
Dimension : 50 ft. x 60 ft.Area : 3000 sqftSimplex Floor PlanDirection : North Facing
50×60 house design plan north facing 3000 sqft Plan

