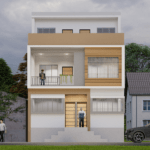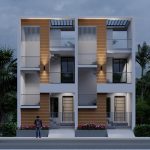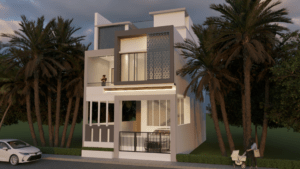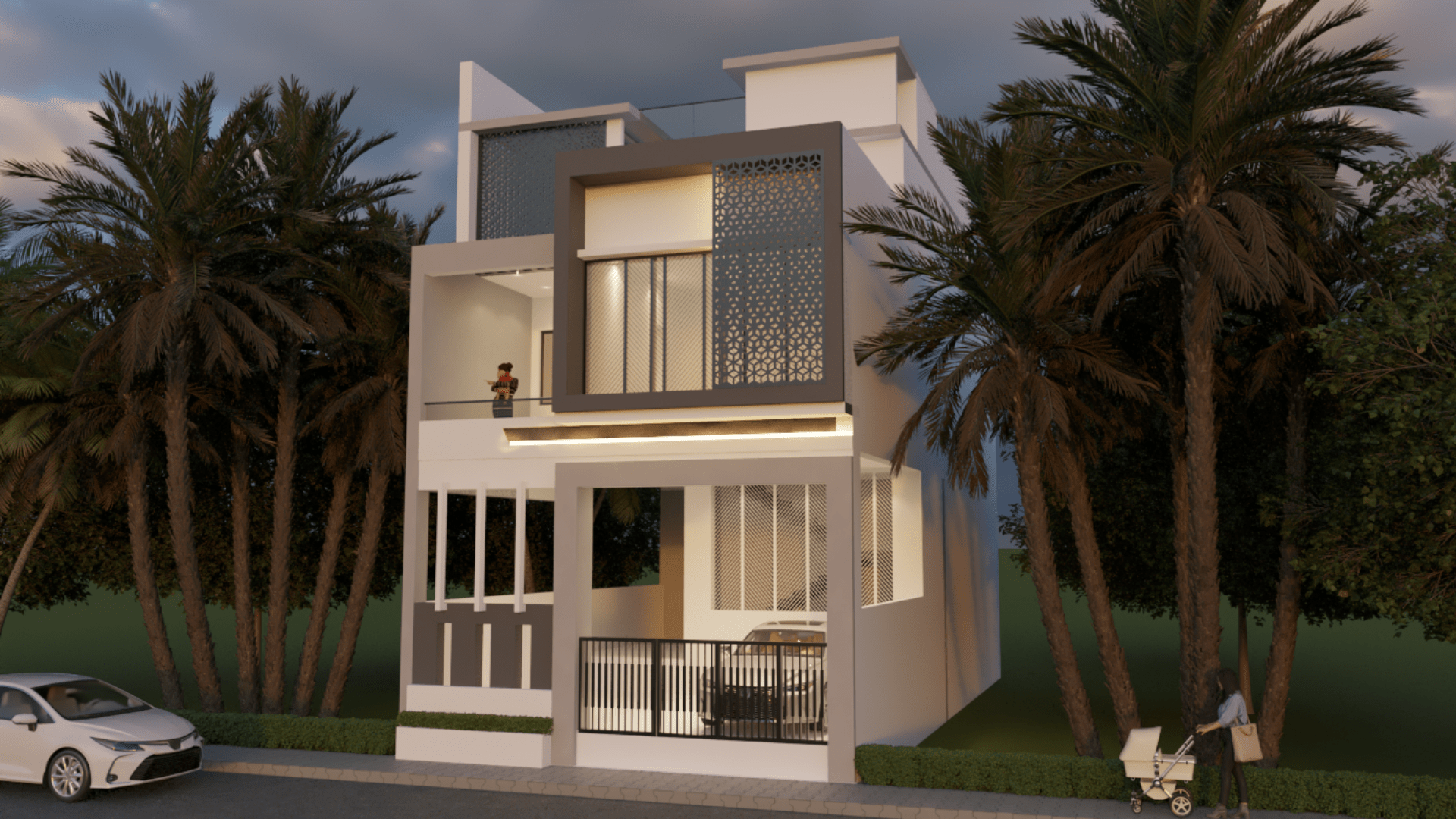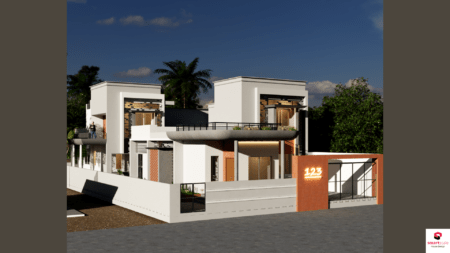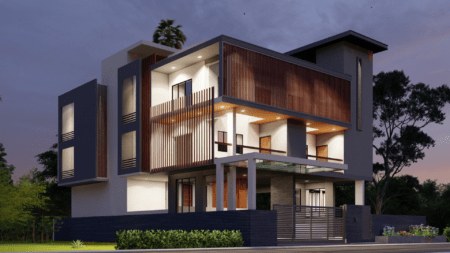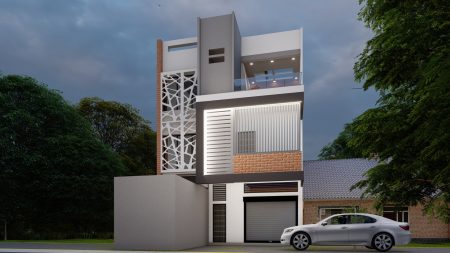Low Cost Normal House Front Elevation Designs
Transform your home’s exterior with low-cost normal house front elevation designs that blend style and practicality. At SmartScale House Design, we bring your dream facade to life without exceeding your budget.
What Makes Our Designs Unique?
- Tailored to Your Style: Whether you prefer modern minimalism, traditional charm, or contemporary fusion, we create designs that reflect your taste.
- Budget-Friendly Solutions: Our cost-effective approach ensures you get high-quality designs without exceeding your budget.
- Optimized for Practicality: Designs that not only look stunning but also suit your home’s layout and environment.
- Smart Material Choices: From economical finishes to eco-friendly solutions, we prioritize quality while keeping costs low.
Popular Elevation Styles We Offer
- Modern Minimalistic: Sleek designs featuring clean lines, large windows, and a clutter-free look.
- Traditional Indian: Designs with sloping roofs, earthy tones, and intricate yet subtle details.
- Contemporary Fusion: A blend of modern trends and classic architectural elements for a timeless facade.
- Compact & Functional: Perfect for smaller homes, focusing on symmetry and efficient use of space.
Elevate Your Home with Visual Appeal
Your home’s exterior is the first impression it makes why not make it unforgettable? We bring creative and visually striking front elevation designs to life, enhancing your property’s curb appeal while staying within your budget.
Plot Area: 1375 sqft
Total builtup area : 2300 sqft
Width: 25 ft
Length: 55 ft
Building Type: Residential
Building Category: House
Style: Modern
Related products
-
Dimension :Area : 1750 sqftDirection :
Modern Single Floor House Design by Smartscale House Design
-
Dimension : 40 ft. x 60 ft.Area : 2400 sqftFour Floor PlanDirection : East Facing
40×60-House-Plan-East-Facing 2400 sqft Plot
-
Dimension : 20 ft. x 40 ft.Area : 800Duplex Floor PlanDirection : North Facing
20×40 House Plan North Facing 3D Elevation 800 sqft Plot


