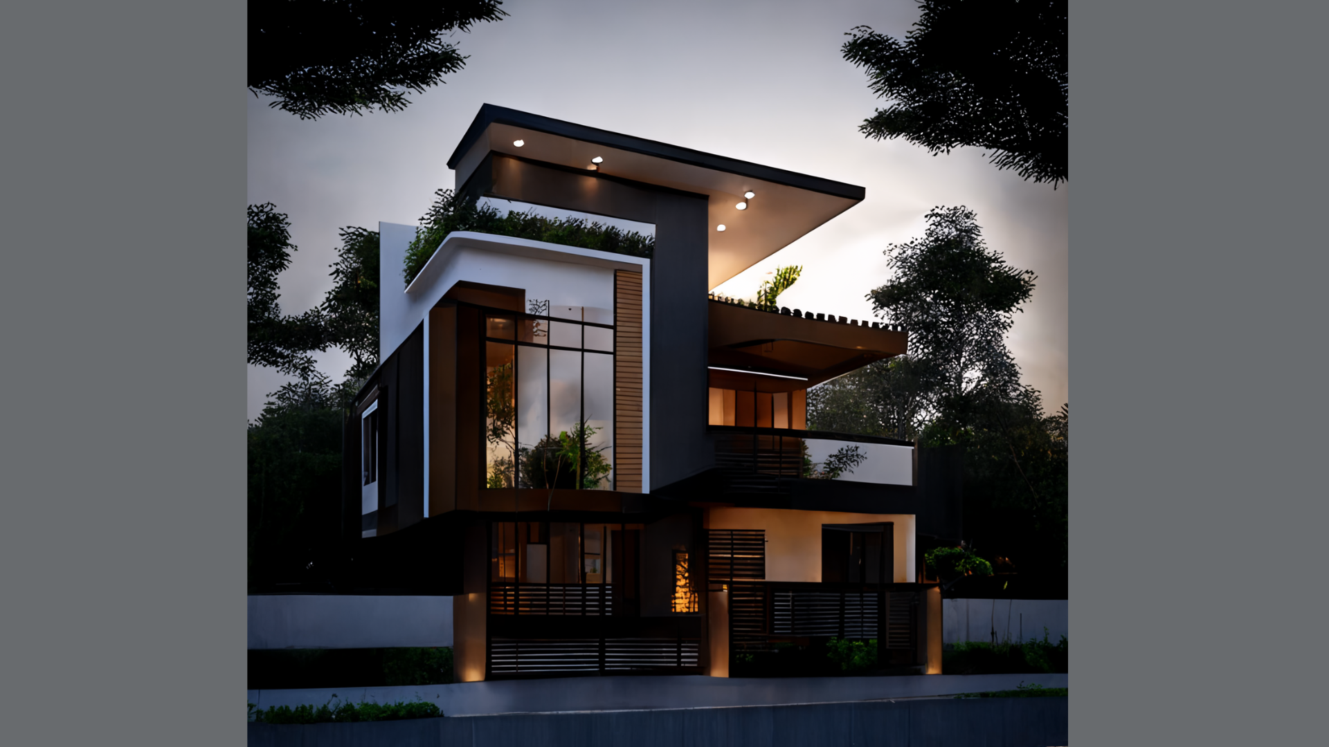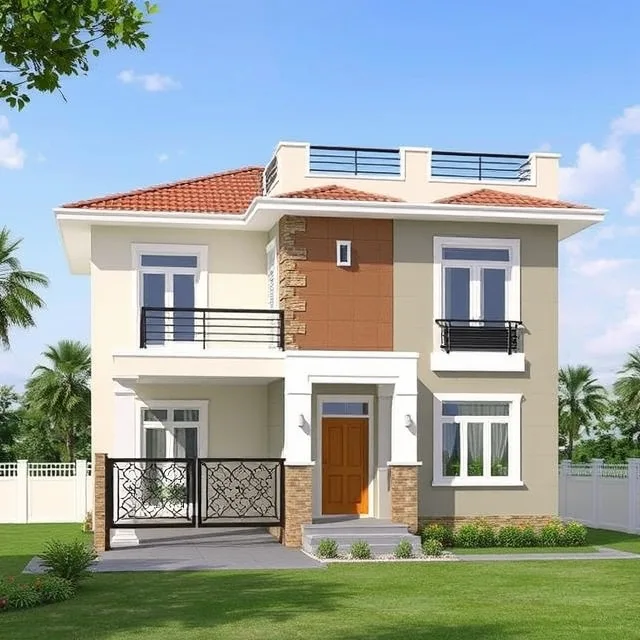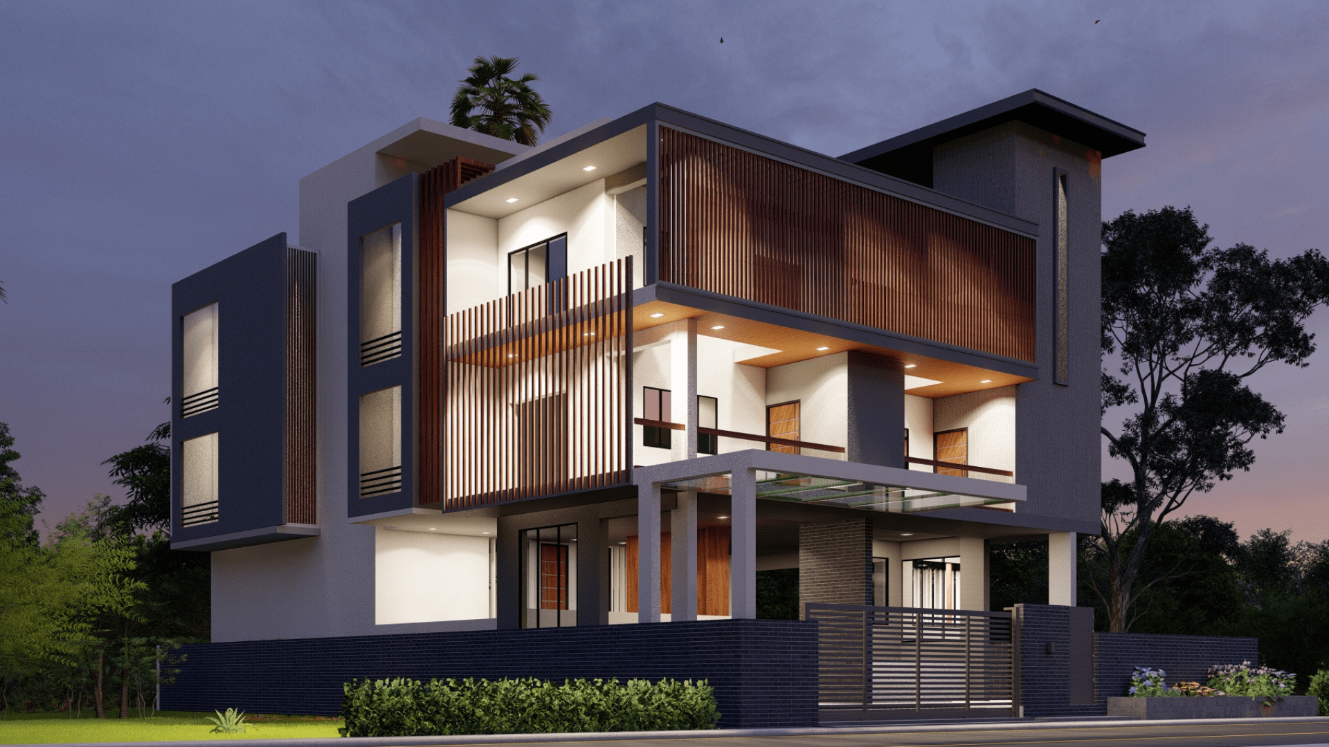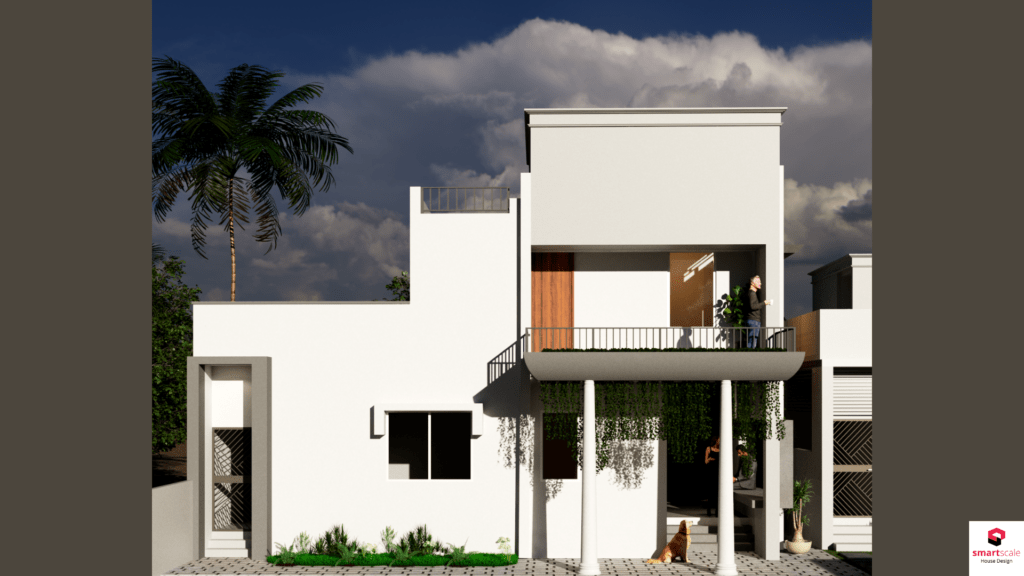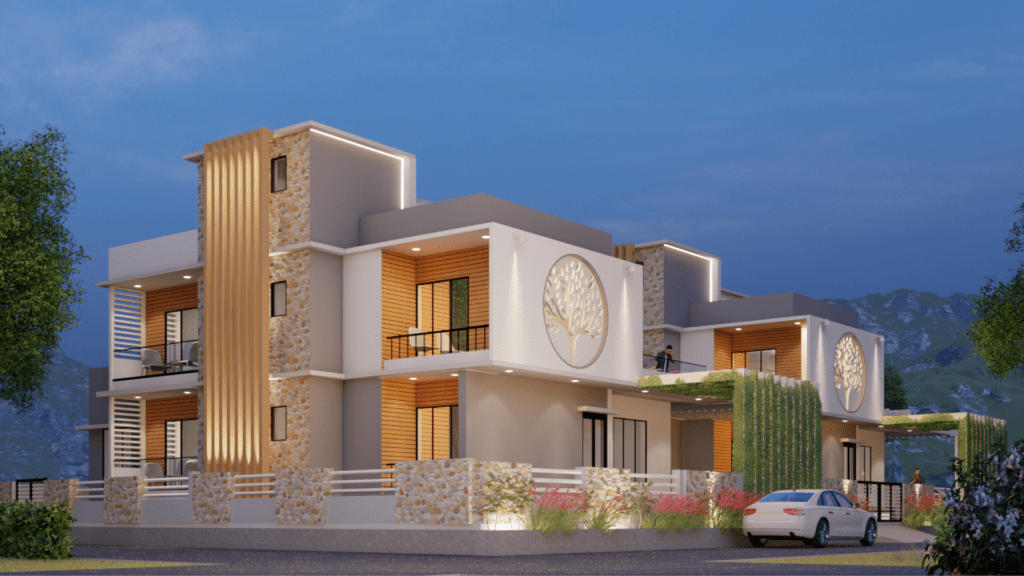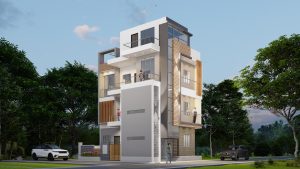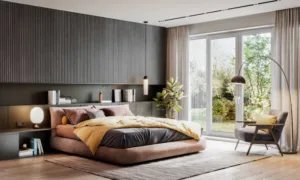Transform your dream home into reality with our exquisite collection of double floor house front elevation designs ideas, tailored for different dimensions. Whether you have a compact space or a spacious plot, our designs combine modern aesthetics with functionality to suit your preferences.
Features:
- Stylish Facades: Choose from contemporary, traditional, and minimalist designs that enhance your home’s curb appeal.
- Customizable Layouts: Each elevation is adaptable to your plot size, ensuring a perfect fit for 20×30, 30×40, 40×60, and other dimensions.
- Material Versatility: Incorporates stone, glass, wood, and plaster finishes for a premium look.
- Balcony & Terrace Options: Beautifully designed spaces for outdoor seating and enhanced ventilation.
- Efficient Space Utilization: Intelligent layouts that maximize natural light and airflow while maintaining privacy.
- Eco-Friendly Solutions: Energy-efficient design options like solar panel integration and green roofing.
Why Choose Us?
- Personalized Designs: Tailored to reflect your taste and lifestyle.
- Professional Expertise: Created by architects and designers with years of experience.
- Budget-Friendly Options: Affordable designs without compromising on style.
- 3D Visualizations: See your design before it’s built with high-quality 3D renders.
Popular Double Floor Normal House Front Elevation Designs with Dimensions:
1. 20×40 Front Elevation Design
Transform your dream home vision into reality with stunning 20×40 double floor front elevation design that perfectly balances modern aesthetics with functional living spaces.
Key Features
Compact 20×40 Design – Maximizes space utilization
Double Floor Layout – Enhanced living space in limited area
Contemporary Facade – Modern architectural appeal
Balanced Proportions – Harmonious design elements
Strategic Windows – Optimal natural light and ventilation
Covered Entry Porch – Weather-protected entrance
Mixed Materials – Visual texture and interest
Vertical Emphasis – Impressive multi-level presence
Space Optimized – Intelligent floor planning
Bright Interiors – Strategic natural lighting
Privacy Focused – Thoughtful view management
Why Choose This Design?
This 20×40 double floor elevation represents the perfect solution for modern urban living, where space is premium but style cannot be compromised. The design maximizes vertical space while maintaining an impressive street presence that adds value to your property investment.
2. 30×40 Front Elevation Design
This 30×40 House Front Elevation Design Balanced layouts featuring a mix of open and covered areas.
Key Features
Spacious 30×40 Layout – Generous living space for growing families
South Facing Orientation – Maximum natural sunlight and warmth
Energy Efficient Design – Reduced heating costs with solar gain
Vastu Compliant – Traditional principles for positive energy flow
Strategic Window Placement – Optimal daylight distribution
Covered Front Porch – Weather-protected entrance
Multi-Level Design – Impressive architectural presence
Modern Facade – Contemporary styling with timeless appeal
Natural Ventilation – Cross-ventilation for comfort
Privacy Balanced – Street-facing design with interior privacy
Flexible Floor Plan – Adaptable room arrangements
Low Maintenance – Durable exterior finishes
Benefits of South Facing Design
Natural Heating – Sunlight warms interiors naturally, reducing energy costs
Bright Interiors – Abundant daylight creates cheerful living spaces
Vitamin D Benefits – Maximum sun exposure for health benefits
Energy Savings – Lower electricity bills with natural lighting
Seasonal Comfort – Warm winters, manageable summers with proper design
Why Choose This Design?
This 30×40 south facing design maximizes the benefits of solar orientation while providing generous living space. The thoughtful elevation design ensures you capture maximum sunlight benefits while maintaining comfort and style throughout all seasons.
3. 40×60 Front Elevation Design
This 40×60 House Front Elevation Design Grand designs with luxurious details, perfect for larger plots.
Key Features
Expansive 40×60 Layout – Generous space for large families
Grand Elevation Design – Impressive street presence and curb appeal
Multi-Story Structure – Maximum living area utilization
Contemporary Architecture – Modern design with timeless elements
Symmetrical Facade – Balanced and harmonious proportions
Large Window Arrays – Abundant natural light throughout
Covered Entry Portico – Grand entrance with weather protection
Mixed Material Finishes – Premium textures and visual interest
Strategic Room Placement – Optimal privacy and functionality
Open Floor Concepts – Spacious interior flow
Multiple Balconies – Private outdoor spaces
Landscaping Ready – Designed for beautiful garden integration
Luxury Features
Grand Living Spaces – Spacious rooms for entertaining and family life
Master Suite Options – Multiple bedroom configurations available
Natural Light Optimization – Strategic window placement for brightness
Privacy Zones – Separate areas for family and guests
Outdoor Integration – Seamless indoor-outdoor living
Premium Finishes – High-end materials and architectural details
Advantages of 40×60 Design
Generous Room Sizes – No compromise on space or comfort
Multiple Living Areas – Separate zones for different activities
Future Expansion Ready – Ample space for additions or modifications
Investment Value – Premium size adds significant property value
Design Flexibility – Multiple layout options and customizations
Impressive Presence – Commanding neighborhood appeal
Why Choose This Design?
This 40×60 elevation represents the pinnacle of residential design, offering luxury living without compromise. The generous proportions allow for creative space planning while the impressive facade ensures your home stands out as a neighborhood landmark.
4. 50×50 Modern Bungalow Design
Experience the epitome of modern elegance with our stunning 50×50 bungalow design featuring a timeless white-grey color palette that exudes contemporary sophistication.
Key Features
Perfect Square Layout – Optimal 50×50 design maximizing space
Single Level Living – Convenient bungalow-style accessibility
Modern White-Grey Theme – Sophisticated contemporary color scheme
2000 Sq Ft Living Space – Generous room sizes throughout
Contemporary Architecture – Clean lines and minimalist design
Open Floor Concept – Seamless interior flow
Large Window Arrays – Maximum natural light penetration
Premium Exterior Finish – Elegant white and grey combinations
Covered Entry Porch – Welcoming entrance design
Single Story Convenience – No stairs, perfect for all ages
Modern Material Mix – Contemporary textures and finishes
Landscaping Integration – Garden-friendly perimeter design
Design Highlights
Sophisticated Color Palette – Timeless white and grey combination never goes out of style
Horizontal Emphasis – Low-profile design creates elegant street presence
Natural Light Focus – Strategic window placement for bright, airy interiors
Indoor-Outdoor Flow – Seamless connection to outdoor spaces
Minimalist Aesthetic – Clean, uncluttered design philosophy
Premium Curb Appeal – Eye-catching facade that enhances neighborhood value
Benefits of Bungalow Design
Accessibility – Single level eliminates mobility barriers
Energy Efficiency – Compact design reduces heating and cooling costs
Low Maintenance – Easier exterior upkeep with single-story structure
Flexible Layout – Open floor plans adapt to changing needs
Safety – No stairs eliminates fall risks
Cost Effective – Generally lower construction costs per square foot
Why Choose This Design?
This 50×50 modern bungalow combines the convenience of single-level living with sophisticated contemporary styling. The white-grey theme ensures your home remains stylish for years to come while the generous 2000 sq ft provides comfortable living without unnecessary complexity.
5. 60×70 House Plan Elevation Design
Create your ultimate dream home with our magnificent 60×70 elevation design that offers unparalleled space, luxury, and architectural grandeur for the most discerning homeowners.
Key Features
Premium 60×70 Layout – Exceptional space for luxury living
Grand Elevation Design – Commanding architectural presence
Multi-Level Structure – Maximum utilization of generous plot
Luxury Home Proportions – Spacious rooms and wide corridors
Contemporary Architecture – Modern design with premium details
Impressive Street Facade – Neighborhood landmark appeal
Multiple Living Zones – Separate areas for various activities
Large Window Configurations – Abundant natural light throughout
Grand Entry Design – Impressive welcome experience
Premium Material Finishes – High-end exterior treatments
Outdoor Integration – Multiple terrace and balcony options
Landscaping Compatible – Designed for beautiful garden settings
Luxury Living Features
Spacious Room Dimensions – No compromise on comfort or functionality
Multiple Master Suites – Flexible bedroom configurations
Entertainment Areas – Dedicated spaces for hosting and gatherings
Private Family Zones – Intimate areas for family time
Service Areas – Well-planned utility and storage spaces
Parking Solutions – Multiple vehicle accommodation
Advantages of 60×70 Design
Unmatched Space – Generous dimensions for every requirement
Design Flexibility – Multiple layout possibilities and customizations
Investment Premium – Substantial property value and appreciation
Future Adaptability – Space for modifications and expansions
Luxury Standards – Meets high-end residential expectations
Neighborhood Impact – Enhances overall area prestige
Exclusive Benefits
Grand Living Experience – Mansion-like comfort and luxury
Multiple Activity Zones – Work, play, and relaxation areas
Guest Accommodation – Separate spaces for visitors
Storage Solutions – Ample space for all belongings
Outdoor Living – Multiple terraces and garden integration
Privacy Maintenance – Well-planned private and public areas
Why Choose This Design?
This 60×70 elevation represents the pinnacle of residential luxury, offering extraordinary space and architectural excellence. The generous proportions allow for creative planning while ensuring every family member enjoys premium comfort and privacy.
Transform Your Vision Into Reality with SmartScale House Design
Ready to create the home of your dreams? Whether you’re planning a new build or redesigning your current space, SmartScale House Design brings your ideas to life with precision and creativity.
FAQs
1. What is best for front elevation?
The best front elevation depends on your budget, style preferences, and building type, but here are some popular choices:
-
Modern design: Clean lines, large windows, flat roofs, and minimalistic features.
-
Traditional design: Sloped roofs, arches, and classic materials like brick or stone.
-
3D elevation: A 3D view helps you visualize how the house will look before it’s built.
-
Materials: Use a mix of wood, glass, stone cladding, and textures to enhance appeal.
-
Lighting and landscaping: Add modern outdoor lighting and well-designed entrances for better curb appeal.
Choosing the right elevation helps your home stand out and adds value.
2. What is a double front elevation?
A double front elevation typically refers to a building that has two main sides facing public spaces or roads. In simple terms, the house or building has two front-facing views.
This happens when:
-
The plot is located at a corner, facing two roads.
-
A house has both a main entrance and another architecturally treated facade at the back or side.
In such cases, both sides are designed aesthetically as front elevations.
3. What is the cost of front elevation?
The cost of front elevation design depends on:
-
Type of elevation (2D or 3D)
-
Complexity of the design
-
Materials used
-
Designer or architect fees
Approximate costs in India:
-
2D elevation: ₹3,000 to ₹7,000 per design
-
3D elevation: ₹10,000 to ₹50,000+, depending on detail and area
-
Construction cost for facade materials (cladding, lighting, etc.): ₹200 to ₹1,000+ per sq ft
Prices can vary by location, design style, and architect experience.
4. What is an elevation on a house?
An elevation of a house is a flat drawing or visual representation of one side of the house, showing its external appearance. It helps you see:
-
How the house will look from the front, side, or rear
-
The size and placement of windows, doors, roofs, and other architectural elements
-
Design style, height, and symmetry
Front elevation is the most commonly discussed, as it’s the first view people see from the street.
5. What is a double frontage?
A double frontage means that a plot or building has two sides facing streets or open areas. This can happen in:
-
Corner plots (facing two roads)
-
Plots that go from one street to another
-
Buildings with open front and back access
Double frontage plots are often preferred for ventilation, natural light, and visibility. However, they may also come with building regulations that limit wall or gate placement.


