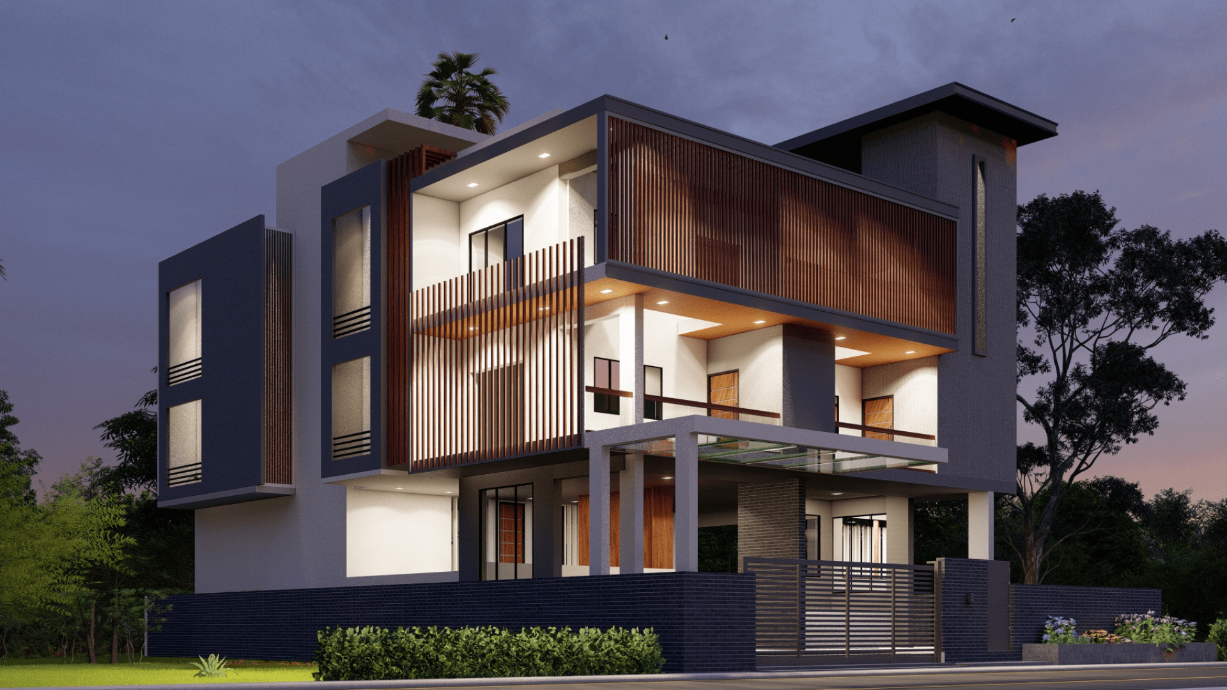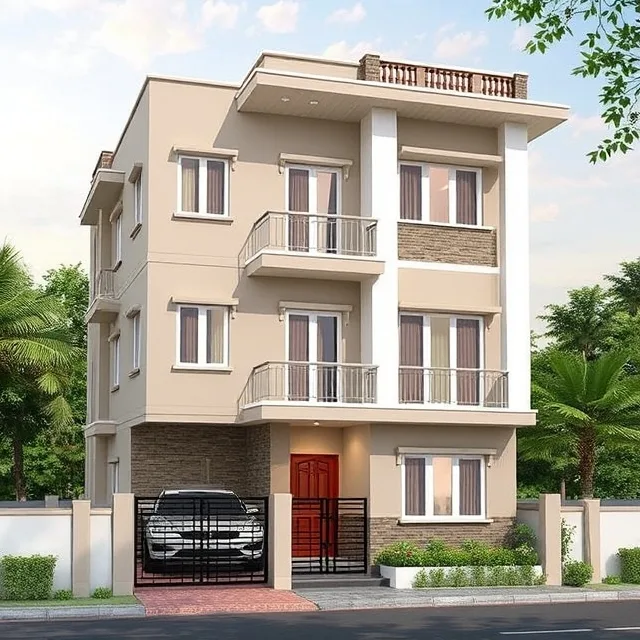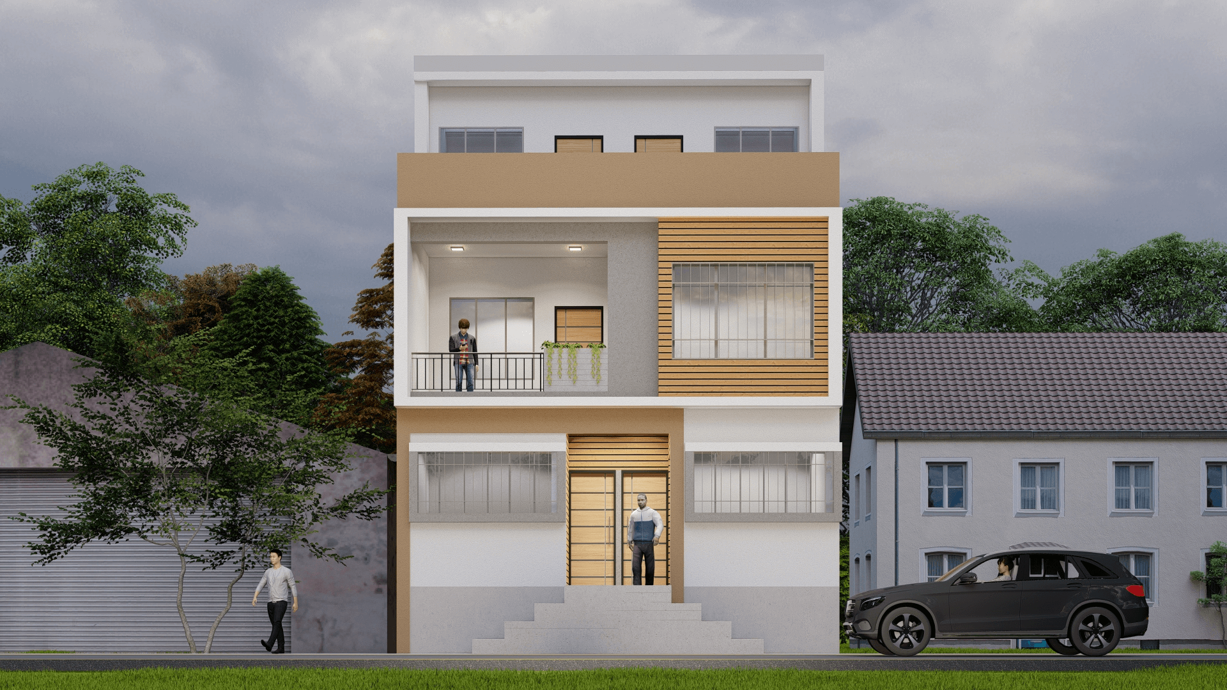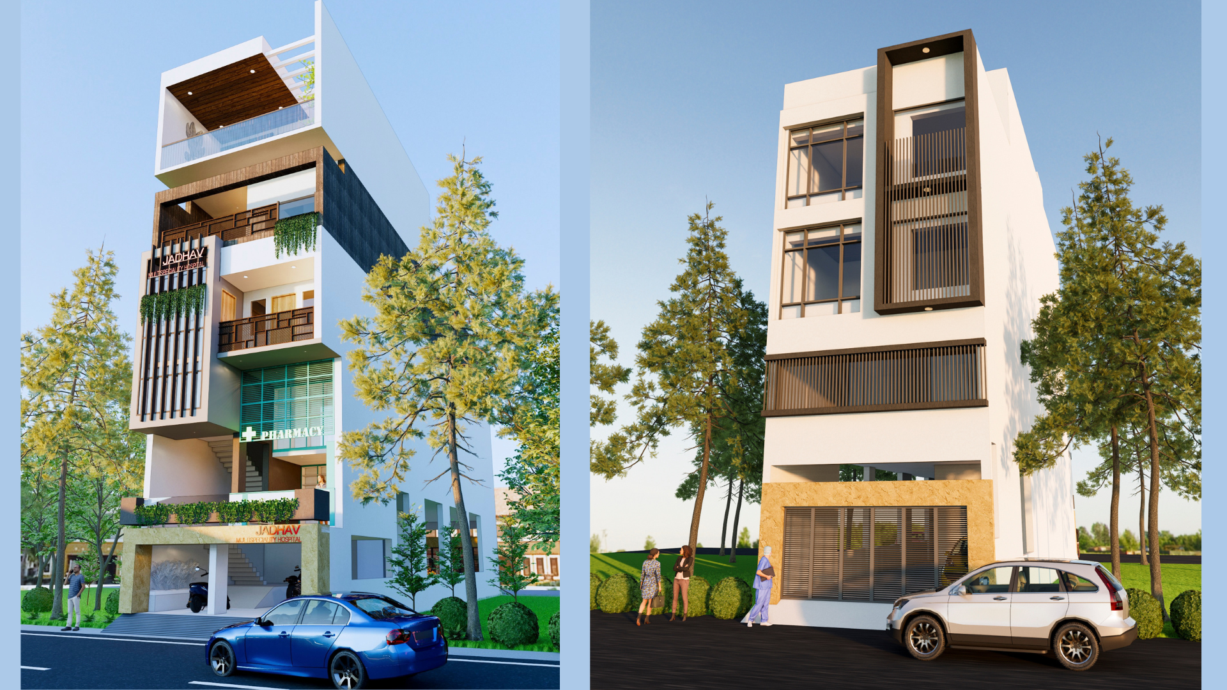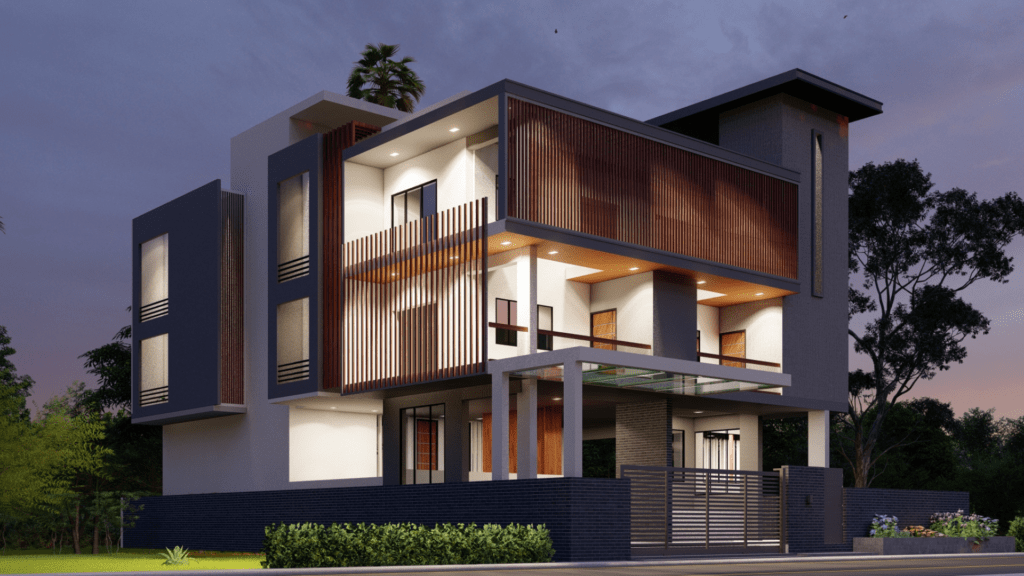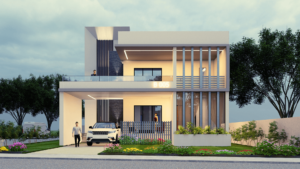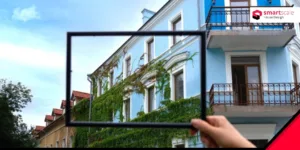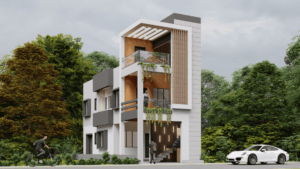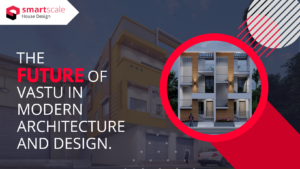A well-designed elevation is crucial in defining the aesthetic appeal of a three-floor building. Whether you’re constructing a residential or commercial property, a carefully planned elevation enhances both beauty and functionality. At SmartScale House Design, we bring innovative Residential Elevation Designs for 3 Floors Building that reflect modern trends while ensuring structural excellence.
Residential Building 3 Floor House Elevation Design
1. 20×60 Commercial Elevation Design
Enhance the visual appeal and functionality of your healthcare facility with this 20×60 Commercial elevation design by SmartScale House Design. This modern commercial facade blends aesthetic excellence with practicality, ensuring a welcoming yet professional ambiance.
Key Features:
- Modern Architectural Appeal – A sleek, contemporary facade that enhances brand presence and trust.
- Glass & Concrete Integration – Ensures durability while allowing natural light for a bright and inviting space.
- Optimized Ventilation & Lighting – Well-placed windows and strategic openings improve airflow and energy efficiency.
- Spacious Entry & Exit Points – Designed for smooth accessibility and patient convenience.
- Balanced Exterior Finishes – A combination of neutral tones and textured elements for a sophisticated look.
This design is ideal for hospitals, clinics, and medical centers seeking a functional and visually compelling exterior. Contact SmartScale House Design for custom elevation solutions tailored to your project.
2. 3-Floor Residential Building Elevation Design
This 3-floor residential building elevation design by SmartScale House Design combines modern aesthetics with practical functionality. Designed to enhance curb appeal, this elevation balances contemporary architectural elements with durable materials, making it ideal for urban and suburban settings.
Key Features:
- Modern and Elegant Facade – A stylish exterior with clean lines and a well-balanced structure.
- Premium Material Selection – A mix of glass, concrete, and wood finishes for durability and sophistication.
- Spacious Balconies & Windows – Designed to maximize natural light and ventilation for a comfortable living experience.
- Energy-Efficient Design – Smart shading techniques and eco-friendly materials to enhance efficiency.
- Customizable Exterior Finishes – Options to personalize colors, textures, and architectural details.
This elevation design is perfect for homeowners and developers looking for a blend of luxury and functionality. Contact SmartScale House Design for a customized solution tailored to your vision.
3. 20×50 Residential Elevation Design
The 20×50 elevation design by SmartScale House Design offers a perfect blend of modern aesthetics and structural efficiency. Designed for residential and commercial properties, this elevation enhances curb appeal while ensuring functionality and durability.
Key Features:
- Contemporary Architectural Style – A sleek and balanced facade with clean lines and a modern touch.
- Premium Material Composition – A mix of concrete, glass, and wooden textures for an elegant look.
- Spacious Windows & Balconies – Optimized for natural light and ventilation to create a refreshing environment.
- Efficient Space Utilization – Designed to maximize the available area while maintaining a stylish exterior.
- Customizable Design Elements – Options to personalize colors, finishes, and textures for a unique look.
Ideal for homeowners and developers seeking a functional yet visually appealing elevation, this design ensures a modern and sophisticated appearance.
4. 20×80 3 Floor Elevation Design
The 20×80 3 Floor elevation design by SmartScale House Design is a perfect combination of modern aesthetics and functional architecture. Ideal for both residential and commercial properties, this design maximizes space utilization while enhancing the overall visual appeal.
Key Features:
- Sleek and Modern Facade – A stylish elevation with a contemporary architectural approach.
- Premium Material Blend – Incorporates high-quality concrete, glass, and wooden finishes for durability and elegance.
- Spacious Windows and Balconies – Designed to enhance natural lighting and ventilation for a comfortable living experience.
- Well-Defined Structural Layout – Ensures a balanced and proportional appearance for an impressive curb appeal.
- Customizable Exterior Finishes – Personalization options available for colors, textures, and materials to match your vision.
This 3 Floor elevation design is ideal for those looking for a sophisticated, space-efficient, and visually striking building exterior.
5. 40×60 Residential Elevation Design
The 40×60 3 floor Residential Elevation Design showcases a perfect balance of modern elegance and smart architectural planning. Designed for spacious residential homes and premium commercial buildings, this elevation emphasizes luxury, functionality, and strong visual impact.
Key Features:
-
Contemporary Architectural Style – A bold and elegant elevation that reflects modern design trends with clean lines and refined detailing.
-
High-End Material Combination – Uses premium concrete, glass panels, metal accents, and textured finishes for a sophisticated look and long-lasting durability.
-
Large Windows and Open Balconies – Strategically placed openings enhance natural light, airflow, and connectivity with the outdoors.
-
Proportionate and Balanced Design – Well-structured massing ensures a grand and harmonious frontage with excellent curb appeal.
-
Customizable Design Elements – Flexible options for colors, materials, lighting, and textures to align perfectly with your style and requirements.
Key Elements of a 3-Floor Residential Elevation Design
1. Architectural Symmetry & Balance
A visually appealing elevation maintains symmetry and balance through:
- Proportional facades
- Properly aligned windows and balconies
- Well-planned entry points
2. Material Selection
Modern elevation designs blend multiple materials to enhance texture and durability:
- Glass & Steel: Gives a sleek and contemporary appearance
- Stone & Wood: Adds warmth and a natural touch
- Concrete & Bricks: Ensures durability with a timeless charm
3. Color Combinations & Textures
Choosing the right color palette can significantly impact the building’s exterior:
- Neutral shades for a sophisticated look
- Bold accents to highlight architectural features
- Textured finishes for added depth and character
Get Your Custom Residential 3-Floor House Elevation Designed!
At SmartScale House Design, we specialize in creating stunning residential elevation designs tailored to your needs. Whether you prefer a sleek modern look or a timeless traditional facade, our expert team ensures high-quality and functional designs.
Contact us today for a personalized consultation and bring your dream elevation to life!
Conclusion
This residential building 3 floor house elevation designs enhances both the aesthetic appeal and functionality of a building. By carefully selecting materials, styles, and structural elements, you can create a facade that is both visually striking and efficient. Whether you prefer a modern, contemporary, or classic look, SmartScale House Design is here to help you achieve your architectural vision. Invest in a well-designed elevation today and make your building stand out!

