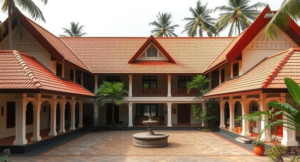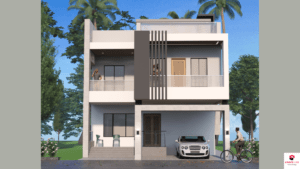Designing a duplex house is an exciting journey. Whether you’re building it for your family or as an investment property, a duplex can give you the perfect mix of style, comfort, and functionality. But before you start, it’s important to know the right steps and factors that go into planning a duplex.
In this blog, we’ll walk you through everything you need to know about designing a duplex house from planning and layouts to Vastu, interiors, and final touches.
Table of Contents
ToggleWhat is a Duplex House?
A duplex house is a two-storey home that usually has one unit built above the other or side by side, sharing a common wall. Unlike apartments, duplex homes give you the feel of an independent house while saving on land space. They are a popular choice in cities where plot sizes are limited but families want spacious, modern living.
Steps For How to Design a Duplex House
Step 1: Plan the Layout
The first and most important step in designing a duplex house is planning the layout. A well-thought-out plan ensures your home is both functional and comfortable.
Plot Size and Shape: The size of your plot will guide how much space you can allocate to each area. For example, on a 20×40 plot, you might design a compact 2BHK with smart use of vertical space, while a 30×40 or larger plot allows for bigger living areas, a parking garage, or even outdoor spaces.
Family Needs: Consider how many people will live in the house. Do you need a guest room, study, or extra storage? A growing family may need more bedrooms, while smaller families can focus on open living areas.
Purpose of the Duplex: If you’re building for personal use, you can design it with shared entry and common areas. If you plan to rent one portion, it’s better to create independent entrances for privacy and convenience.
Pro Tip: Work with an architect to draw multiple layout options. Visualizing different floor plans helps you compare what works best for your lifestyle and plot size.
Step 2: Choose the Right Design Style
The design style determines how your duplex looks from the outside and feels from the inside. Here are some popular choices:
Modern Duplex: Known for simple, straight-line structures, large glass windows, and open-plan interiors. Perfect for urban areas where people want minimalism and functionality.
Traditional Duplex: Features pitched roofs, balconies with railing designs, and use of natural materials like stone or wood. Great for families that want a timeless, homely vibe.
Contemporary Duplex: A balanced mix of modern and traditional clean but with character. Unique elevations, creative use of space, and flexible interiors are common.
Luxury Duplex: Designed for comfort and status. Think big terraces, glass facades, stylish staircases, spacious living rooms, and high-quality materials.
Your choice of style should reflect your family’s taste and lifestyle, while also fitting within your budget.
Step 3: Consider Vastu Shastra
In India, Vastu Shastra is often taken into account when designing a home. It’s believed that the right alignment brings good health, happiness, and prosperity.
Main Entrance: North, east, or northeast-facing entrances are considered the most auspicious.
Living Room: Should be in the east or north part of the house to allow natural light and positive energy.
Kitchen: The southeast corner is ideal for kitchens since it represents the fire element.
Bedrooms: The master bedroom is best in the southwest to give stability and peace of mind.
Even if you don’t follow Vastu strictly, these guidelines can help you design a house that feels naturally balanced.
Step 4: Plan for Functionality
A duplex should be more than just visually appealing it must serve everyday needs efficiently.
Separate Utilities: If the duplex is meant for two families, ensure each has separate water supply lines, meters, and drainage systems. This avoids conflicts and improves convenience.
Storage Spaces: Plan for wardrobes, lofts, under-stair cabinets, and dedicated storage rooms. In small duplexes, smart storage makes a huge difference.
Parking: If your plot allows, reserve space for one or two vehicles. You can create covered parking under the first floor or in the front yard.
Natural Light & Ventilation: Place windows, skylights, and open areas so that every room gets sunlight and fresh air. Not only does it save energy, but it also makes the home healthier.
Step 5: Design the Interiors
Once the structure is planned, focus on interiors they create the atmosphere of your home.
Living Area: Many duplex homes feature double-height ceilings in the living room for a grand, spacious look. Add large windows or glass doors for brightness.
Staircase: A central feature in duplex design. Options include straight stairs for simplicity, spiral stairs for compact spaces, or L-shaped stairs for style and safety. You can also enhance the look with railing designs in wood, steel, or glass.
Bedrooms: Make each room unique. Use soft colors in the master bedroom for calmness, brighter tones in kids’ rooms for energy, and minimalistic designs in guest rooms for flexibility.
Bathrooms: Modern bathrooms should include anti-skid flooring, good ventilation, and stylish fittings. Add storage shelves to keep them clutter-free.
Kitchen: Modular kitchens are ideal they offer plenty of storage, organized space, and stylish finishes. If possible, add a separate utility area for washing and extra storage.
Step 6: Add Outdoor Spaces
Outdoor areas can completely change the look and comfort of your duplex house.
Balcony or Terrace Garden: Create a peaceful corner with plants, seating, or even a small swing.
Backyard: If your plot has extra space, design a small backyard for kids to play or for weekend gatherings.
Front Landscaping: A well-designed front yard with plants, pathways, or a small lawn improves the overall elevation of the duplex and adds curb appeal.
These not only make your house look elegant but also increase property value.
Step 7: Budget and Materials
Finally, no design is complete without proper budgeting.
Budget Planning: Break down the costs into different categories land, construction, interiors, permits, and finishing touches. This helps avoid overspending.
Material Selection: Choose materials that are both durable and cost-effective. For example:
Flooring: Tiles or granite for low maintenance.
Walls: Bricks or concrete blocks depending on budget.
Woodwork: Use engineered wood for durability at a lower price than solid wood.
Long-Term Savings: Consider investing in energy-efficient materials, solar panels, and water-saving fixtures. While initial costs may be slightly higher, they reduce expenses in the long run.
Conclusion
Designing a duplex house is about balancing space, style, and comfort. With careful planning and the right professional guidance, you can create a home that’s modern, functional, and perfectly suited for your family’s lifestyle.
Ready to Design Your Dream Duplex House?
At SmartScale House Design, we specialize in creating customized duplex house plans and 3D elevation designs that fit your plot, budget, and vision. Whether you want a modern, traditional, or luxury duplex, our expert architects and designers will bring your ideas to life.
Contact SmartScale House Design today and take the first step towards building your perfect duplex home.








