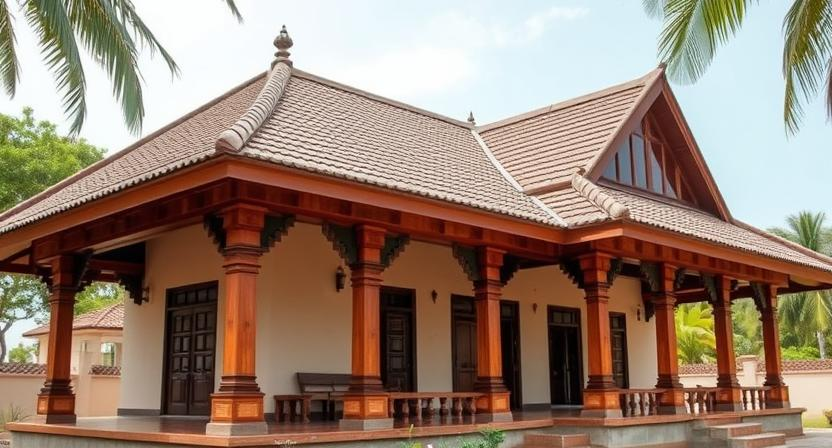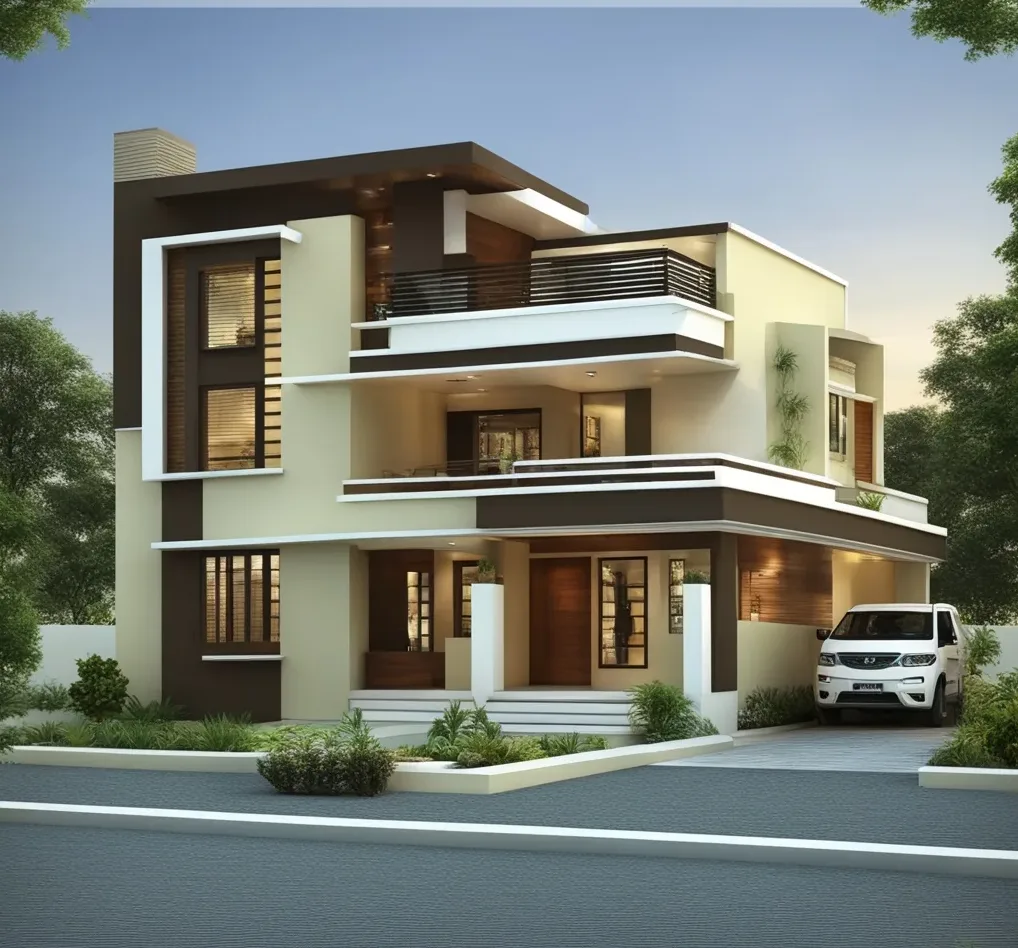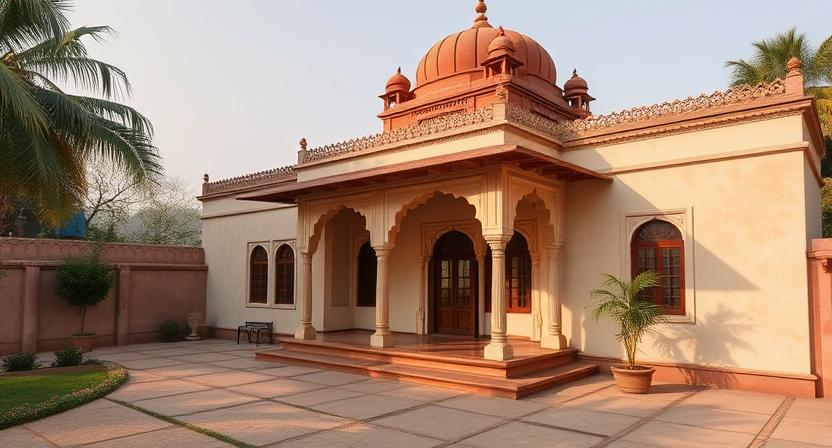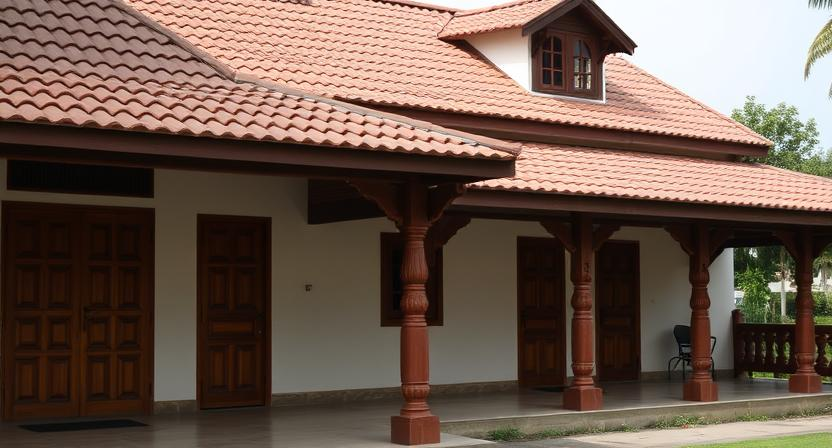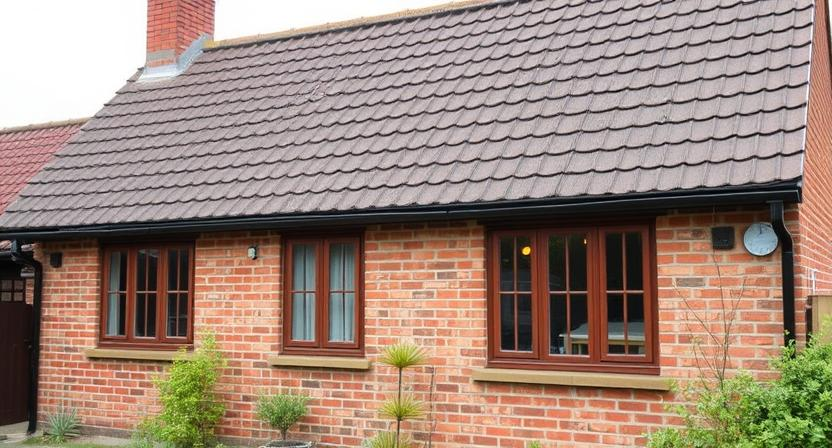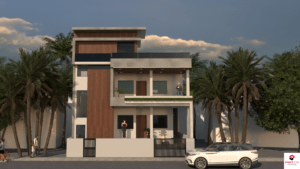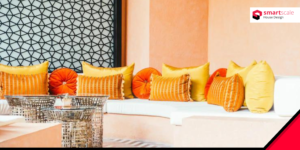A home’s design is the first thing people notice. It reflects the architectural style and personality of the house. Our indian traditional house designs bring timeless beauty, intricate details, and cultural charm, making them a popular choice for Indian homeowners who appreciate classic aesthetics.
At SmartScale House Design, we specialize in creating stunning traditional house designs that combine elegance, functionality, and authenticity. In this blog, we will explore some of the best indian traditional house design ideas for residential homes in India
Table of Contents
ToggleWhat is Indian Traditional House Design?
Indian Traditional house design in homes reflects centuries-old architectural beauty rooted in culture and heritage. Unlike modern minimalist facades, these designs highlight intricate details, natural materials, and regional artistry.
Key elements often include:
Sloping or Gabled Roofs – Inspired by South Indian and Himalayan styles, giving homes a majestic look and better rainwater flow.
Ornate Wooden Doors and Windows – Handcrafted woodwork adds warmth, richness, and cultural depth.
Decorative Columns and Arches – Drawing from Rajasthani, Mughal, and Colonial influences for elegance and grandeur.
Brick, Stone, or Stucco Exteriors – Earthy textures that connect the home with nature.
Intricate Carvings and Detailing – Reflecting India’s craftsmanship, from temple-inspired motifs to jaali (lattice) work.
Traditional house designs vary widely across regions Rajasthani haveli facades, South Indian temple-inspired homes, Mughal arches, or Colonial balconies all blending heritage with functionality.
Indian Traditional House Design Ideas for Indian Homes
1. Indian Heritage Elevation
Best for: Villas, bungalows, and independent houses in urban and rural areas
Indian heritage-style homes feature traditional craftsmanship, rich wooden details, and earthy materials that provide a warm and cultural appeal. These homes often have carved wooden doors, intricate balcony railings, and tiled or stone-clad exteriors.
Key features:
- Carved wooden doors and window frames
- Red clay or terracotta-tiled sloping roofs
- Ornamental balconies with detailed railings
- Stone or brick walls for a rustic touch
2. Colonial Style Elevation
Best for: Large homes and bungalows in cities and towns
Colonial architecture in India has a European influence, featuring symmetrical designs, grand porches, and pastel-colored exteriors. It is perfect for homeowners who prefer a vintage yet timeless appeal.
Key features:
- White or pastel-colored walls
- Tall columns at the entrance
- Large windows with wooden shutters
- Grand balconies with wrought iron railings
3. Mughal-Inspired Elevation
Best for: Grand residences and heritage-style homes
Mughal architecture is known for royal arches, domes, and decorative elements that create a majestic look. This style blends Islamic and Indian architectural influences, making it perfect for homes with a luxurious touch.
Key features:
- Arched doorways and windows
- Dome-shaped roofs for a royal feel
- Engraved stone or marble detailing
- Decorative jharokhas (overhanging enclosed balconies)
4. South Indian Traditional Elevation
Best for: Homes in warm climates and cultural heritage homes
South Indian homes follow temple-inspired architecture, incorporating wooden pillars, sloping roofs, and intricate carvings that make the home feel inviting and rich in tradition.
Key features:
- Pyramid-shaped or multi-tiered sloping roofs
- Ornate wooden columns and beams
- Open courtyards in the front
- Sandstone or granite exteriors
5. Traditional Cottage-Style Elevation
Best for: Small to medium-sized homes in hilly or rural regions
Cottage-style homes have a cozy and charming appeal, often featuring natural materials like wood and stone. These homes are perfect for homeowners looking for a rustic yet elegant look.
Key features:
- Sloped or gabled roofs with shingles
- Brick or stone cladding on the walls
- Wooden-framed doors and windows
- Small porch areas with floral décor
How to Choose the Right Traditional House Design for Your Home?
When selecting a traditional elevation design, consider the following factors:
- Architectural style – Choose a style that matches your cultural preference and surroundings.
- Materials – Use high-quality wood, stone, brick, or terracotta for an authentic look.
- Roof design – Sloping or flat roofs impact aesthetics and weather resistance.
- Ornamentation – Carvings, arches, and balconies add beauty but should complement the structure.
- Functionality – Ensure your elevation design suits your climate and lifestyle needs.
Why Choose SmartScale House Design for Your Indian Traditional House Design?
At SmartScale House Design, we specialize in crafting beautiful and timeless indian traditional house designs that blend heritage with modern comfort.
- Expert architects with years of experience
- High-quality materials for durability and elegance
- Customized designs based on your preferences
- Affordable pricing without compromising quality
Transform your home with a stunning indian traditional house design that reflects timeless beauty and cultural heritage.
Let’s Design Your Dream Home
Looking for the perfect indian traditional house design? SmartScale House Design is here to help.
Contact us today or Fill the Form for expert house design solutions.


