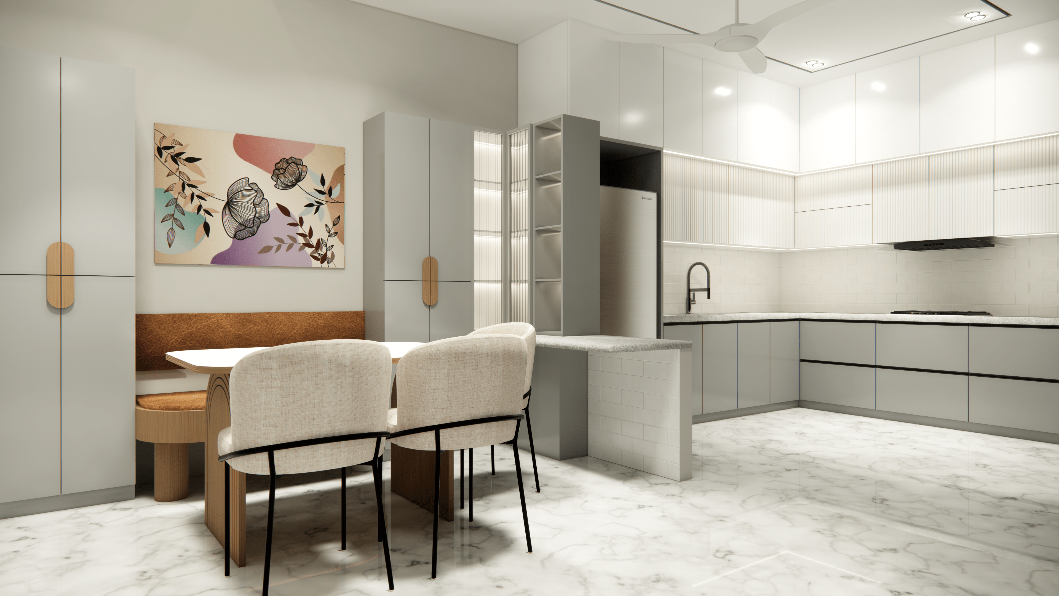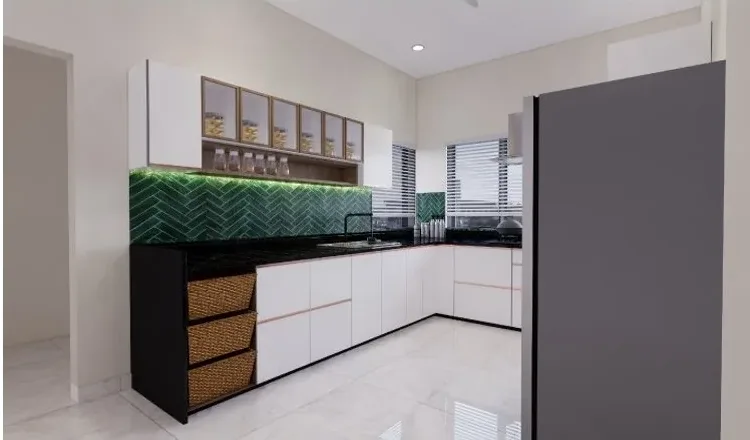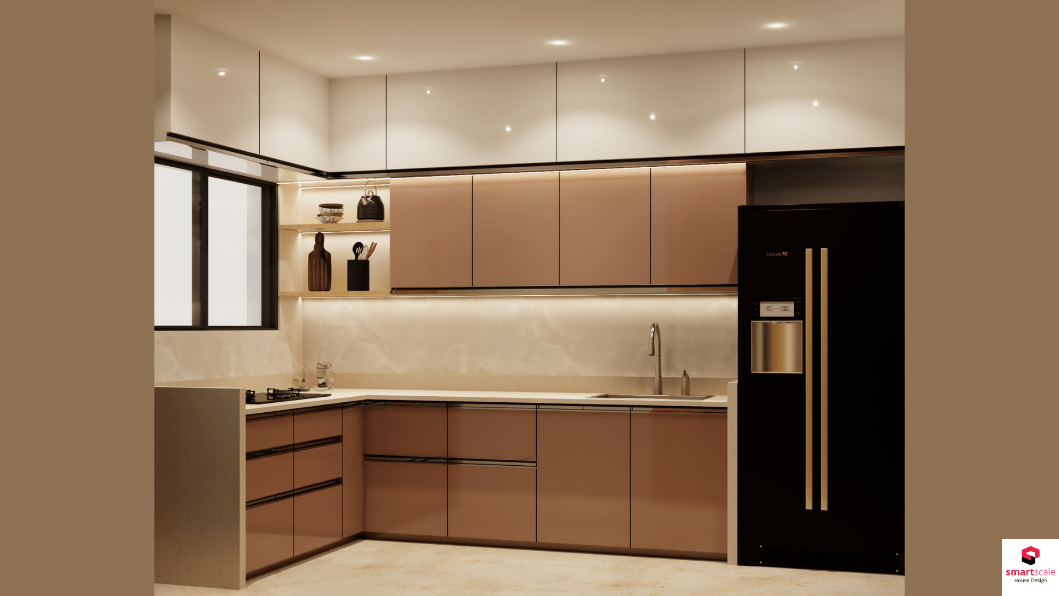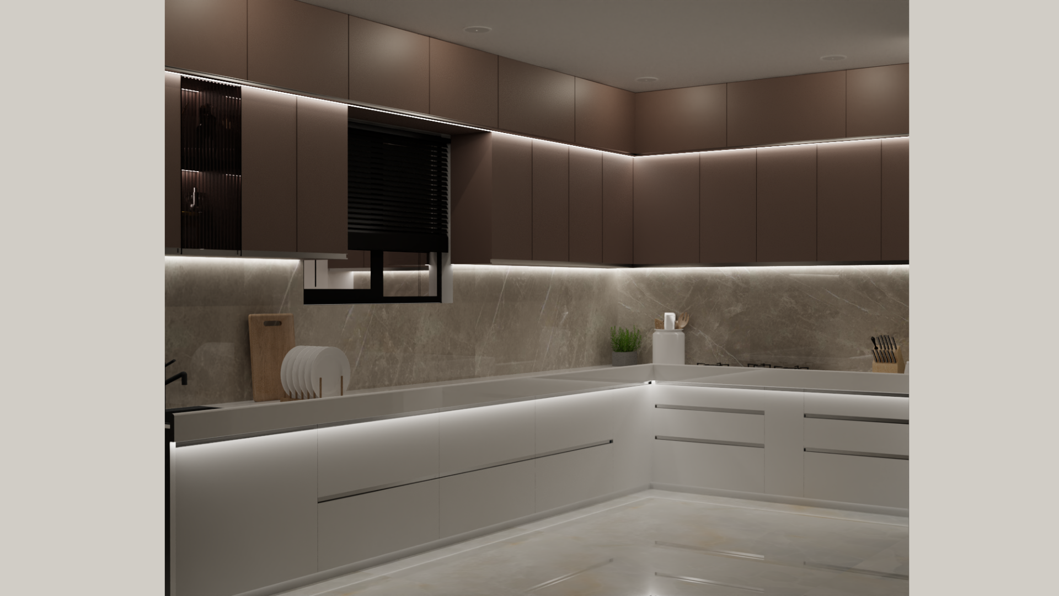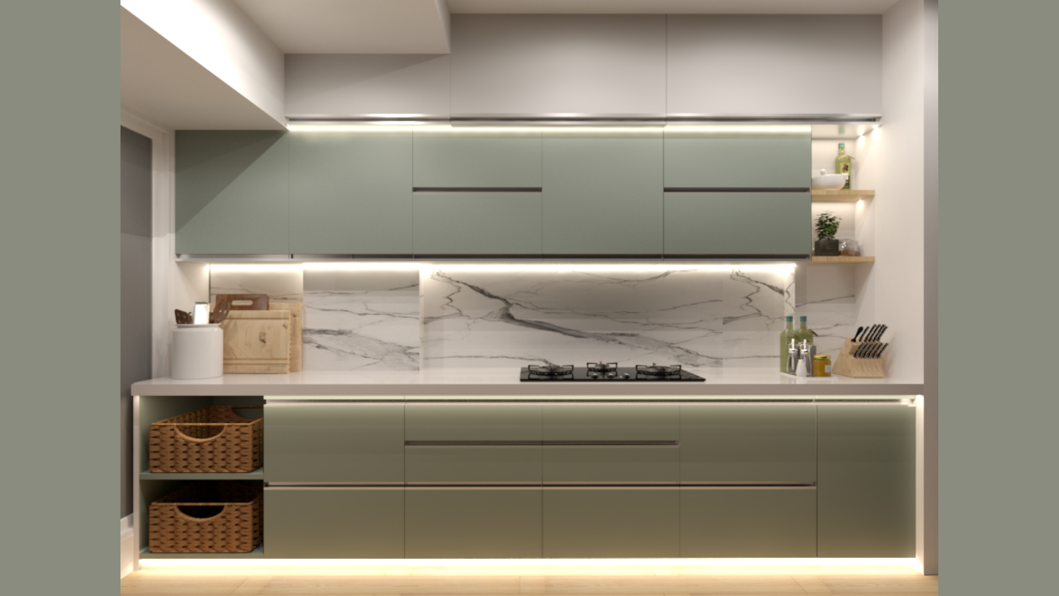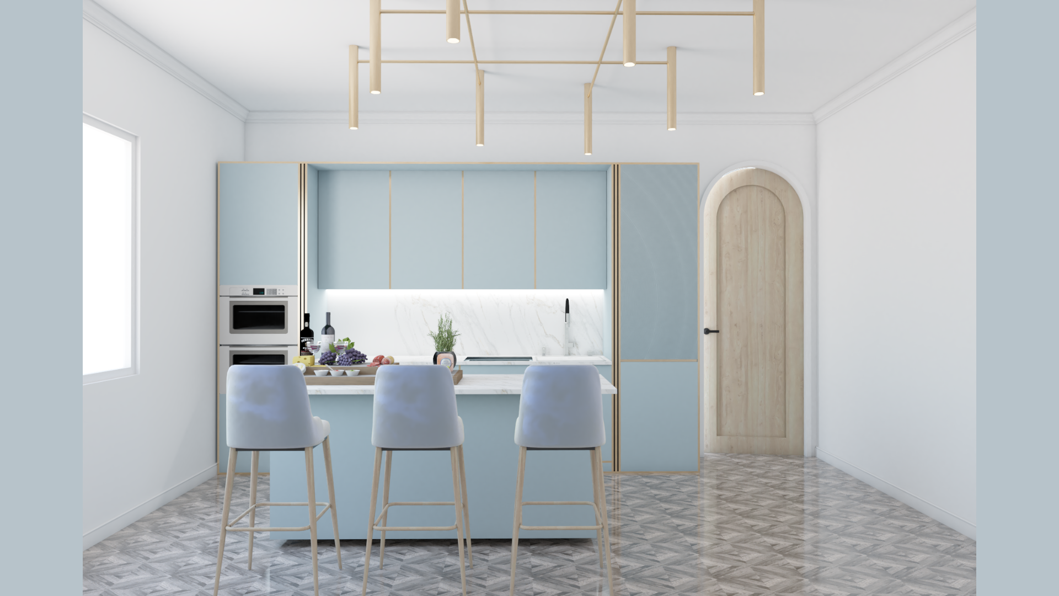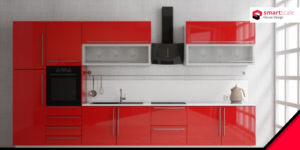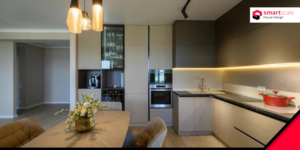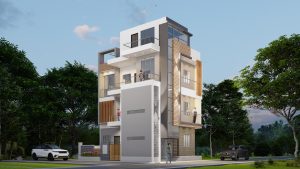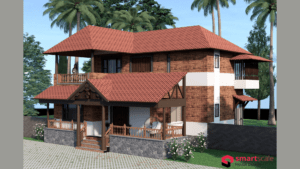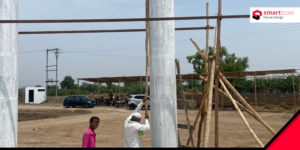A well-designed kitchen doesn’t have to be expensive. In 2025, low-cost kitchen designs are all about smart space utilization, minimalistic aesthetics, and budget-friendly materials. Whether you’re remodeling or setting up a new kitchen, you can achieve a stylish and functional space without breaking the bank.
Table of Contents
ToggleWhy Choose a Budget-Friendly Kitchen Design?
A budget-friendly kitchen is not just about saving money; it’s about making smart choices that maximize functionality, enhance aesthetics, and improve efficiency. By opting for simple yet effective designs, you can create a space that meets your cooking needs while staying within your budget.
Low Cost Simple Kitchen Designs for 2025
1. Budget-Friendly Kitchen Wall Tiles Design
Transform your kitchen’s look without overspending with affordable and durable kitchen wall tiles. These tiles not only enhance the aesthetic appeal but also offer a practical solution for easy cleaning and maintenance.
Key Features:
- Cost-Effective & Stylish: Get high-quality tiles at budget-friendly prices with modern patterns and textures that elevate your kitchen’s look.
- Durability & Longevity: Made from strong materials, these tiles resist stains, scratches, and moisture, ensuring long-lasting performance.
- Easy to Clean: A smooth, non-porous surface makes it easy to wipe off grease and food splashes, keeping your kitchen spotless.
- Variety of Designs: Choose from classic neutrals, contemporary patterns, or bold statement tiles to match your kitchen theme.
- Quick Installation: Easy-to-install tiles save both time and labor costs, making them perfect for budget-friendly renovations.
These tiles are an excellent choice for anyone looking to refresh their kitchen while maintaining affordability.
2. Compact 11×10 Modular Kitchen
A well-organized kitchen doesn’t have to take up a lot of space. The 11×10 modular kitchen is designed to make the most of a compact area while ensuring functionality and style. With smart storage solutions and a sleek layout, this kitchen is perfect for small homes and apartments where space optimization is essential.
Key Features:
- Efficient Space Utilization: Every inch is carefully planned to provide ample storage and a clutter-free cooking environment.
- Modular Layout: Customizable units allow flexibility in arranging cabinets, countertops, and appliances for maximum convenience.
- Sleek Finishes: Modern laminates, wooden textures, and glossy or matte finishes enhance the overall aesthetic appeal.
- Smart Storage Solutions: Includes pull-out drawers, overhead cabinets, and corner units to keep everything organized.
- Ideal for Small Homes: This compact yet highly functional design ensures a smooth workflow without compromising on style.
An 11×10 modular kitchen is a cost-effective way to achieve a modern and efficient cooking space without excessive renovations.
3. Classic Brown-Toned 12×12 Modular Kitchen
A 12×12 modular kitchen with brown tones offers warmth and a timeless look while remaining cost-effective. The use of wooden laminates and affordable countertop materials ensures a stylish yet budget-friendly kitchen that feels cozy and inviting.
Key Features:
- Warm & Cozy Ambiance: Brown hues create a comfortable and welcoming kitchen environment.
- Cost-Effective Materials: Wooden laminates and budget-friendly countertops provide an elegant look without high costs.
- Modular Efficiency: Smart storage solutions ensure a clutter-free and organized kitchen.
- Durable & Long-Lasting: Wooden tones complement various kitchen styles while being easy to maintain.
- Timeless Design: Brown shades blend well with different kitchen layouts, ensuring long-lasting visual appeal.
A classic brown-toned 12×12 modular kitchen is the perfect blend of affordability, functionality, and aesthetics.
4. Smart Modular Kitchen Layout
A well-planned modular kitchen brings efficiency and style while keeping costs under control. Smart modular kitchen layouts offer flexibility in design, allowing you to customize the space according to your needs without overspending. These layouts ensure seamless organization of utensils, appliances, and storage units, making daily kitchen tasks easier.
Key Features:
- Customizable Design: Tailor your kitchen layout to fit your space and cooking habits, maximizing efficiency.
- Budget-Friendly Solution: Modular units are cost-effective compared to traditional carpentry, offering a stylish yet affordable option.
- Optimized Storage: Pull-out drawers, overhead cabinets, and corner units help keep everything well-organized and easily accessible.
- Seamless Appliance Integration: Dedicated spaces for appliances ensure a clutter-free and well-structured kitchen.
- Easy Maintenance & Upgrades: Modular setups allow for easy repairs or replacements without the need for a complete renovation.
With smart modular kitchen layouts, you can achieve a functional, stylish, and budget-friendly kitchen that meets all your needs.
5. Small-Sized 10×8 Kitchen Interiors
A 10×8 kitchen is compact yet highly functional when designed with a smart layout. By keeping the design simple and clutter-free, you can create a comfortable cooking space without compromising on style. Open shelves and minimalistic cabinets help reduce costs while maintaining a sleek, modern look.
Key Features:
- Space-Saving Design: A well-planned layout ensures maximum efficiency in a small kitchen.
- Clutter-Free Organization: Minimalistic cabinets and open shelving provide easy access to essentials while keeping the kitchen tidy.
- Cost-Effective Storage Solutions: Open shelves reduce material costs, making the kitchen more budget-friendly.
- Modern Aesthetic: Sleek finishes and neutral colors make the kitchen appear spacious and stylish.
- Ideal for Small Homes & Apartments: This layout is perfect for those looking to optimize space without heavy renovations.
A small-sized 10×8 kitchen proves that even limited space can be transformed into a highly functional and stylish cooking area.
6. Spacious 12×14 Kitchen with Center Platform
A 12×14 kitchen with a center platform adds both functionality and elegance to your cooking space. The island or center platform serves as an additional workspace, making meal prep more convenient while also acting as a gathering spot for family and friends. This design enhances the kitchen’s practicality without requiring a high budget.
Key Features:
- Extra Workspace: The center platform provides ample room for cooking, chopping, and meal preparation.
- Multi-Purpose Design: Can be used for casual dining, additional storage, or even as a serving area.
- Enhanced Aesthetic Appeal: Gives the kitchen a modern, luxurious feel without high renovation costs.
- Optimized Functionality: Improves workflow by offering more counter space for appliances and cooking essentials.
- Budget-Friendly Solution: With the right materials, an island can be added without exceeding your budget.
A spacious 12×14 kitchen with a center platform combines practicality with style, making it an excellent choice for larger kitchens.
7. Right Color Palette Kitchen Design
The right color palette can make a significant difference in how your kitchen looks and feels. Light and neutral shades are ideal for creating an open and spacious feel, making even a small kitchen appear larger. Combining wooden textures with pastel tones adds warmth and elegance without increasing costs.
Key Features:
- Illusion of More Space: Light colors like white, beige, and soft gray reflect light, making the kitchen look bigger and brighter.
- Cost-Effective Choice: Neutral shades are widely available and affordable, reducing the need for expensive design elements.
- Warm & Elegant Look: Wooden textures bring a natural and cozy feel, complementing modern and traditional kitchens alike.
- Versatile Combinations: Pastel blues, greens, and soft yellows pair well with wooden finishes to create a balanced and inviting space.
- Timeless Appeal: Neutral and pastel colors never go out of style, ensuring your kitchen remains visually appealing for years.
Choosing the right colors is a simple yet powerful way to enhance your kitchen’s ambiance while staying within budget.
8. Vastu-Compliant Kitchen Design
A Vastu-compliant kitchen ensures a positive and efficient layout by following traditional architectural principles. Simple adjustments in the placement of the stove, sink, and storage areas can bring balance, harmony, and better energy flow to your kitchen.
Key Features:
- Optimized Layout: Proper placement of key kitchen elements enhances functionality and positivity.
- Harmonious Energy Flow: A well-designed kitchen can promote peace, health, and prosperity.
- Practical Adjustments: Simple changes, such as positioning the stove in the southeast corner, can align with Vastu principles.
- Cost-Effective Implementation: Minor layout modifications can make a big difference without requiring expensive renovations.
- Enhanced Comfort & Usability: A well-planned Vastu kitchen ensures smooth workflow and a pleasant cooking experience.
A Vastu-compliant kitchen design brings balance and positivity while maintaining practicality and affordability.
Tips to Keep Your Kitchen Design Affordable
Use Ready-Made Cabinets: Instead of custom cabinetry, opt for pre-made modular units to reduce costs.
Opt for Open Shelving: Saves money on cabinet doors while making the kitchen look spacious.
Choose Budget-Friendly Countertops: Laminate and ceramic countertops are cost-effective yet stylish.
Go for Energy-Efficient Appliances: Saves money in the long run by reducing electricity bills.
DIY Where Possible: Simple tasks like painting walls or assembling furniture can cut down labor costs.
Transform Your Kitchen with SmartScale House Design
Looking for a stylish, functional, and budget-friendly kitchen? SmartScale House Design specializes in creating customized kitchen solutions that blend aesthetics with practicality. Whether you need a compact modular layout, a spacious center island, or a Vastu-compliant design, we bring your vision to life while keeping costs affordable.
Why Choose Us?
✔ Expert kitchen planning and design
✔ Budget-friendly solutions tailored to your needs
✔ High-quality materials and modern layouts
✔ Space optimization for maximum functionality.
Let’s create your dream kitchen together.
Contact us today ! Visit SmartScale House Design to get started on your perfect kitchen.
A budget-friendly kitchen doesn’t mean compromising on style and functionality. With smart planning, you can create a beautiful and efficient kitchen within a reasonable budget. From choosing the right colors to modular layouts, every small decision contributes to a cost-effective yet aesthetically pleasing kitchen design.

