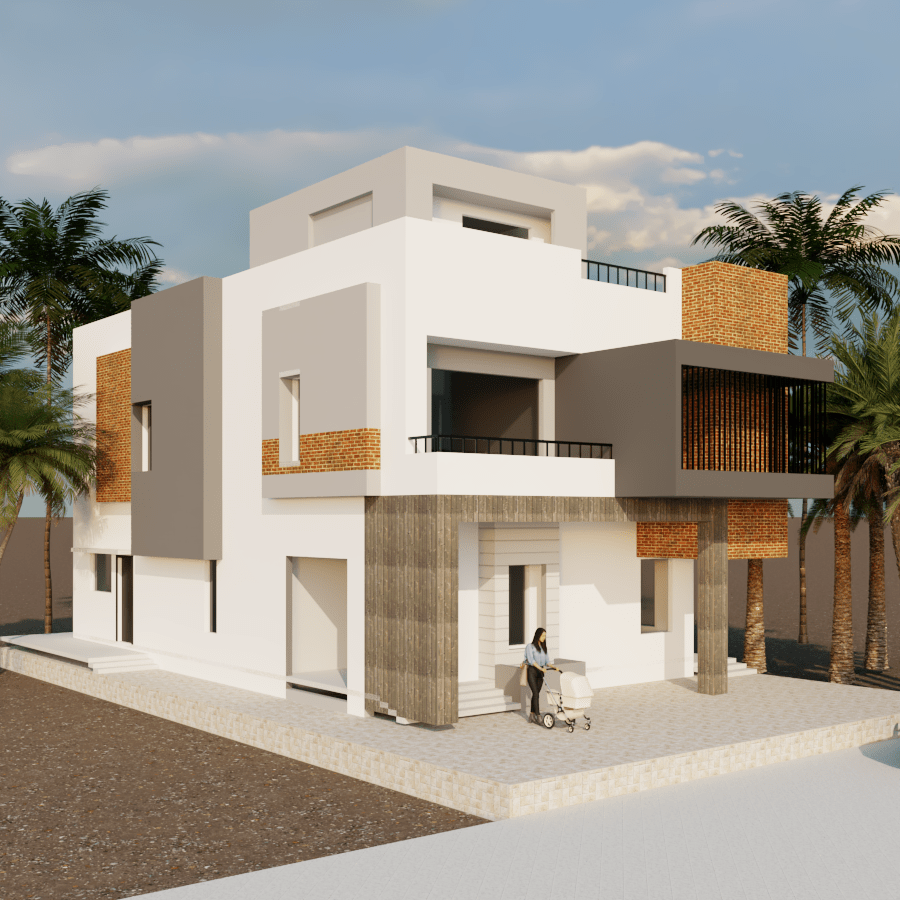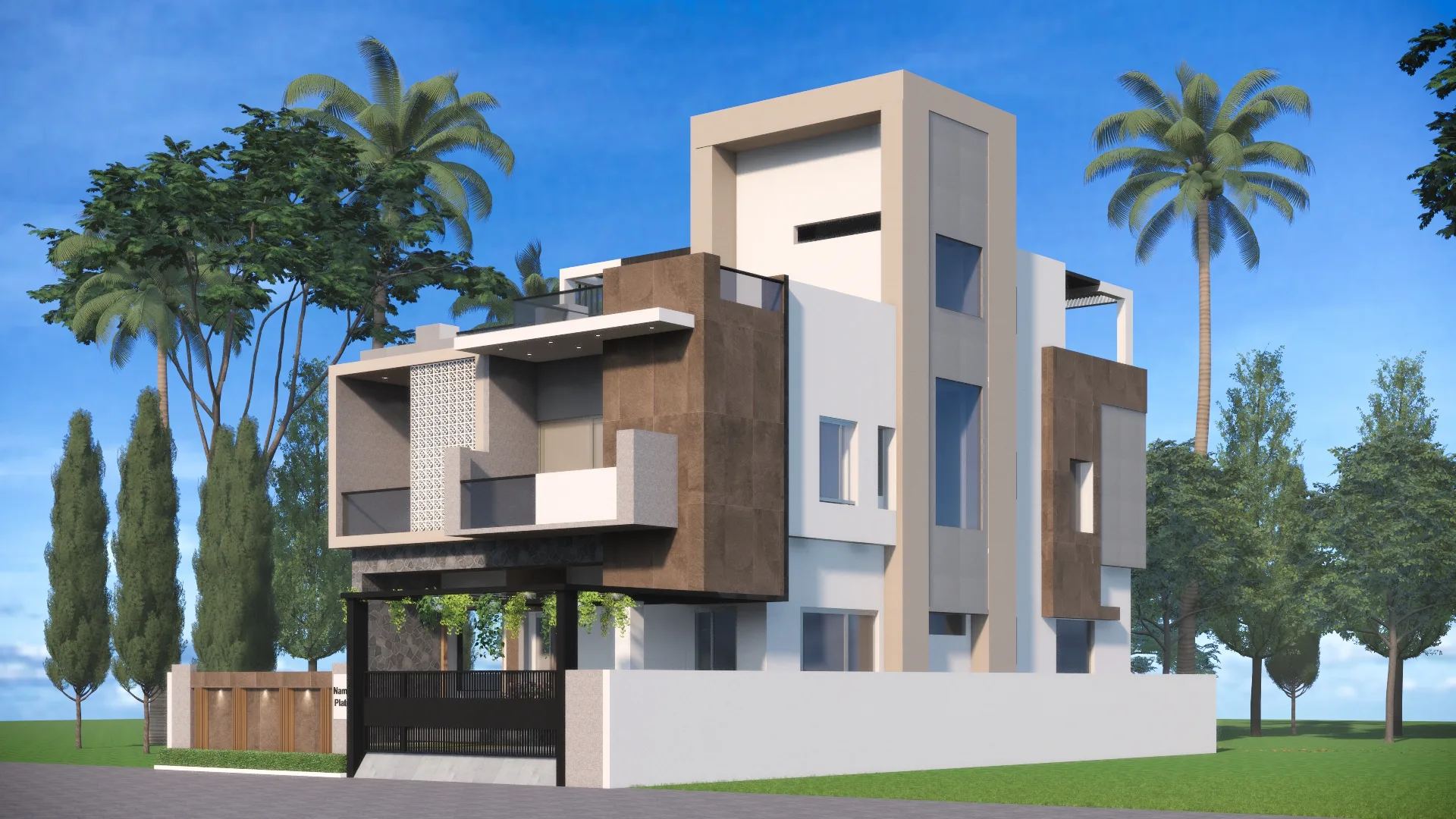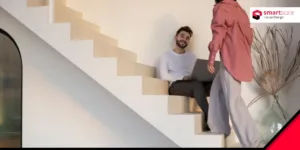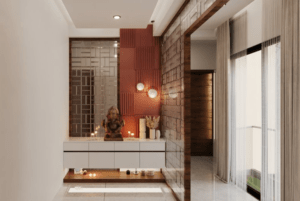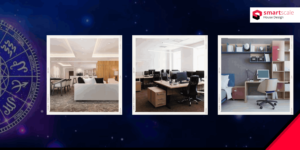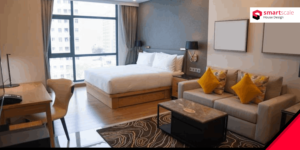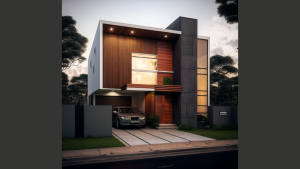When planning a modern home, the elevation of a Modern Duplex house Design is a crucial aspect that defines its exterior aesthetics and functional appeal. Elevation design focuses on the outer appearance of a home, creating a strong first impression. A well-thought-out elevation for a double-floor home can beautifully blend style with practicality, enhancing the overall experience of living in such a space.
The modern duplex house design or modern double floor home can turn your property into a standout in your neighbourhood. It influences how your home interacts with its surroundings, optimizes space, and maximizes natural light. This article explores some of the most stunning ideas for elevation design for 2-floor houses, offering inspiration for creating a home that is both attractive and efficient.
What Are Duplex House Design?
Duplex elevation designs outline the exterior layout and appearance of a double-floor house. They encompass elements such as height, materials, windows, doors, balconies, and roofing. These designs are a vital part of architectural planning, as they define the home’s overall look and functionality.
A well-designed elevation for aDuplex house impacts not only its visual appeal but also its performance. Features like ample natural light, proper ventilation, and energy efficiency are integral to a good elevation plan. A thoughtfully created design transforms a house into a comfortable, practical, and beautiful space.
Popular Styles for Modern Duplex House Design
When choosing an elevation design for your 2-floor house, various styles cater to different preferences and needs. Below are some of the most sought-after options:
1. Modern Duplex House Design
Modern designs prioritize sleek lines, minimalism, and contemporary materials like glass, steel, and concrete. They focus on open spaces and large windows to bring in natural light, blending functionality with sophistication.
Key Features of a Modern Duplex House Design
A boxy façade using a mix of white render, dark grey cladding, and wooden slats
Large glass windows in the living room and master bedroom, overlooking a small garden
An open-plan layout where the kitchen flows into the living and dining area
A floating staircase with glass railings connecting the two levels
A rooftop terrace with minimal landscaping and outdoor seating
Smart lighting and climate systems controllable from your smartphone
This blend of aesthetic simplicity, openness, and cutting-edge features is what makes modern duplex designs so desirable.
Example:
A modern duplex house design featuring geometric shapes, expansive glass facades, and a neutral color palette exudes elegance and modernity.
2. Contemporary Duplex Home Design
Contemporary designs mix traditional elements with modern trends, resulting in a balanced, timeless look. They often include a combination of wood, brick, and metal, along with flat roofs and spacious balconies.
Key Features of a Contemporary Duplex Home Design
Mixed Materials – Combines wood, brick, metal, and concrete for texture and contrast.
Flat or Low-Slope Roofs – Clean rooflines with options for terraces or solar panels.
Wooden Accents – Adds warmth and natural appeal to the exterior and interior.
Large Windows – Brings in natural light and connects indoor-outdoor spaces.
Spacious Balconies – Usable outdoor spaces for leisure or greenery.
Clean, Balanced Lines – Blends straight edges with subtle curves for a timeless look.
Neutral & Earthy Colors – Uses calming tones like white, grey, taupe, and wood finishes.
Comfort-Focused Interiors – Open layouts with stylish yet functional design elements.
Example:
A contemporary elevation with warm wooden accents, large windows, and clean lines creates a stylish and inviting ambiance.
3. Traditional Duplex House Design
Traditional styles are inspired by classic architecture, featuring pitched roofs, arches, and intricate detailing. They offer timeless charm while retaining functionality.
Key Features of a Traditional Duplex House Design
Pitched Roofs – Sloped roofs with tiles or shingles for a classic look.
Arches & Columns – Decorative arches and pillars add elegance and structure.
Symmetrical Design – Balanced façade with centered doors and windows.
Natural Materials – Use of stone, brick, and wood for a warm, earthy feel.
Intricate Detailing – Carvings, moldings, and cornices enhance visual richness.
Covered Verandas or Porches – Outdoor sitting areas with ornamental railings.
Small Balcony Spaces – Traditional-style balconies with wrought iron or wooden grills.
Timeless Appeal – Classic architectural elements that never go out of style.
Example:
A double-floor normal house front elevation design with natural stone cladding and symmetrical features presents a cozy, classic appearance.
4. Simple Duplex House Design Elevation
Minimalist designs emphasize simplicity and functionality. These homes feature clean lines, neutral tones, and open layouts that foster a peaceful, uncluttered vibe.
Key Features of a Simple Duplex House Design Elevation
Clean Lines – Straight, uncluttered edges for a neat and modern look.
Flat Roof Design – Sleek and simple roof profile enhances minimalism.
Neutral Color Palette – Whites, greys, and soft earthy tones for a calm appearance.
Large Windows – Maximizes light and connects indoor and outdoor spaces.
Open Layout – Spacious interiors with fewer partitions for better flow.
Minimal Ornamentation – Focus on function over decorative elements.
Compact & Efficient Design – Smart use of space without visual clutter.
Low-Maintenance Materials – Easy-to-clean finishes and durable surfaces.
Example:
A minimalist duplex with a flat roof, large windows, and seamless indoor-outdoor connections showcases the beauty of simplicity.
5. Luxury Modern Duplex Design
Luxury modern styles combine high-end materials, bold architectural features, and unique shapes for an upscale look.
Key Features of a Luxury Modern Duplex Design
Grand Entrances – Tall doors, double-height foyers, and statement entryways.
Expansive Glass Panels – Floor-to-ceiling windows for natural light and elegance.
High-End Materials – Use of marble, granite, premium wood, and designer finishes.
Bold Architecture – Striking shapes, cantilevered sections, and layered facades.
Stone & Metal Accents – Adds richness, texture, and contrast to the exterior.
Private Balconies & Terraces – Outdoor luxury spaces with stylish railings and greenery.
Smart Home Features – Automation for lighting, climate, security, and entertainment.
Elegant Lighting – Architectural and ambient lighting to highlight design elements.
Example:
A luxury duplex house design with grand entrances, expansive glass panels, and stone accents creates a dramatic and sophisticated facade.
6. Duplex with Extended Balcony
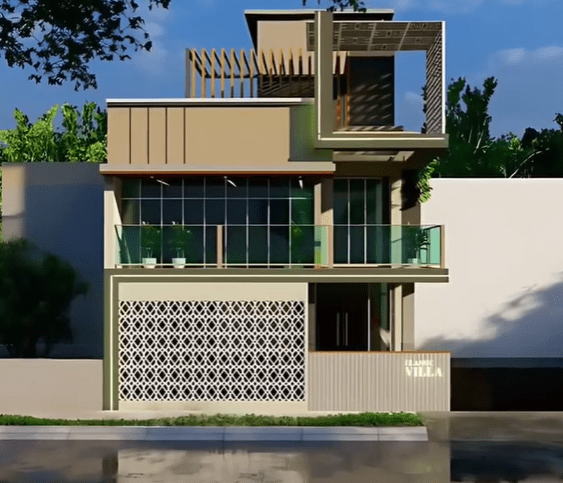
This modern duplex house design makes smart use of space with an extended balcony. It’s simple, stylish, and budget-friendly while giving you the comfort of outdoor living.
Features:
Extended balcony for seating, plants, or open-air relaxation
Projections that make the house look more spacious
Simple railing and flat roof for cost-effective construction
Dual-tone paint finish for a modern yet affordable look
Great for homeowners who want a budget-friendly modern home with outdoor space.
7. 20×40 Affordable Duplex Design
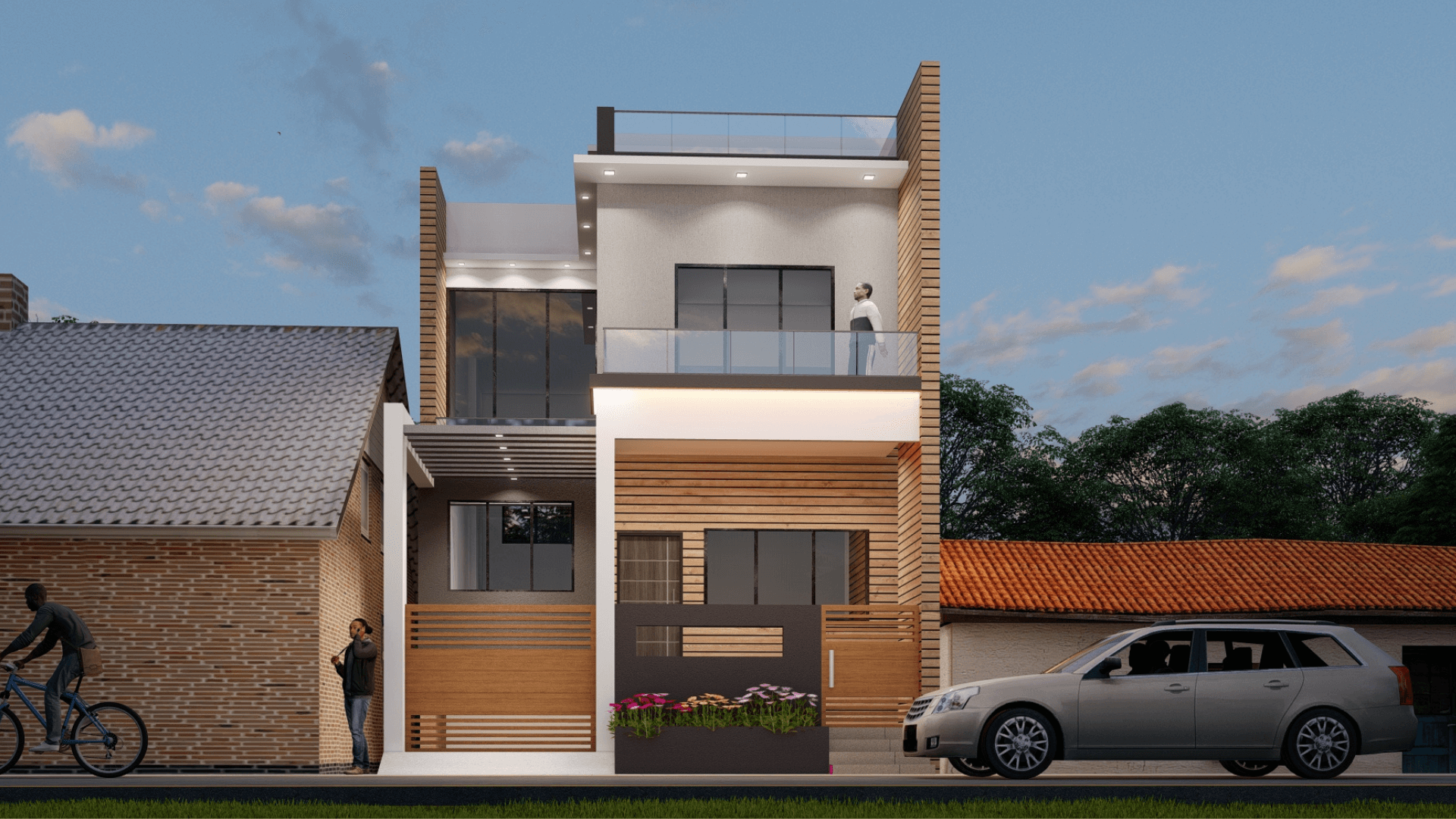
If you’re working with a 20×40 plot, this modern duplex house design shows how to make the most out of a compact space. It’s practical, simple, and easy to build while still looking stylish.
Features:
Straight-line design for easy, low-cost construction
Dual-color scheme for a balanced modern appearance
Large windows for ventilation and natural light
Compact structure ideal for small city plots
Best for first-time homeowners looking for a budget-friendly modern duplex.
8. 30×40 Smart Duplex Design

This modern duplex house design is made for a 30×40 plot. It’s a smart balance of style and function, with vertical elements that make the home look taller and more elegant.
Features:
Optimized layout for 30×40 plots
Vertical elements give a taller, stylish appearance
Simple textures and finishes to keep costs low
Practical design with no unnecessary ornamentation
Perfect for families who want a stylish, budget-friendly duplex on a standard city plot.
9. 20×50 Modern Duplex Design
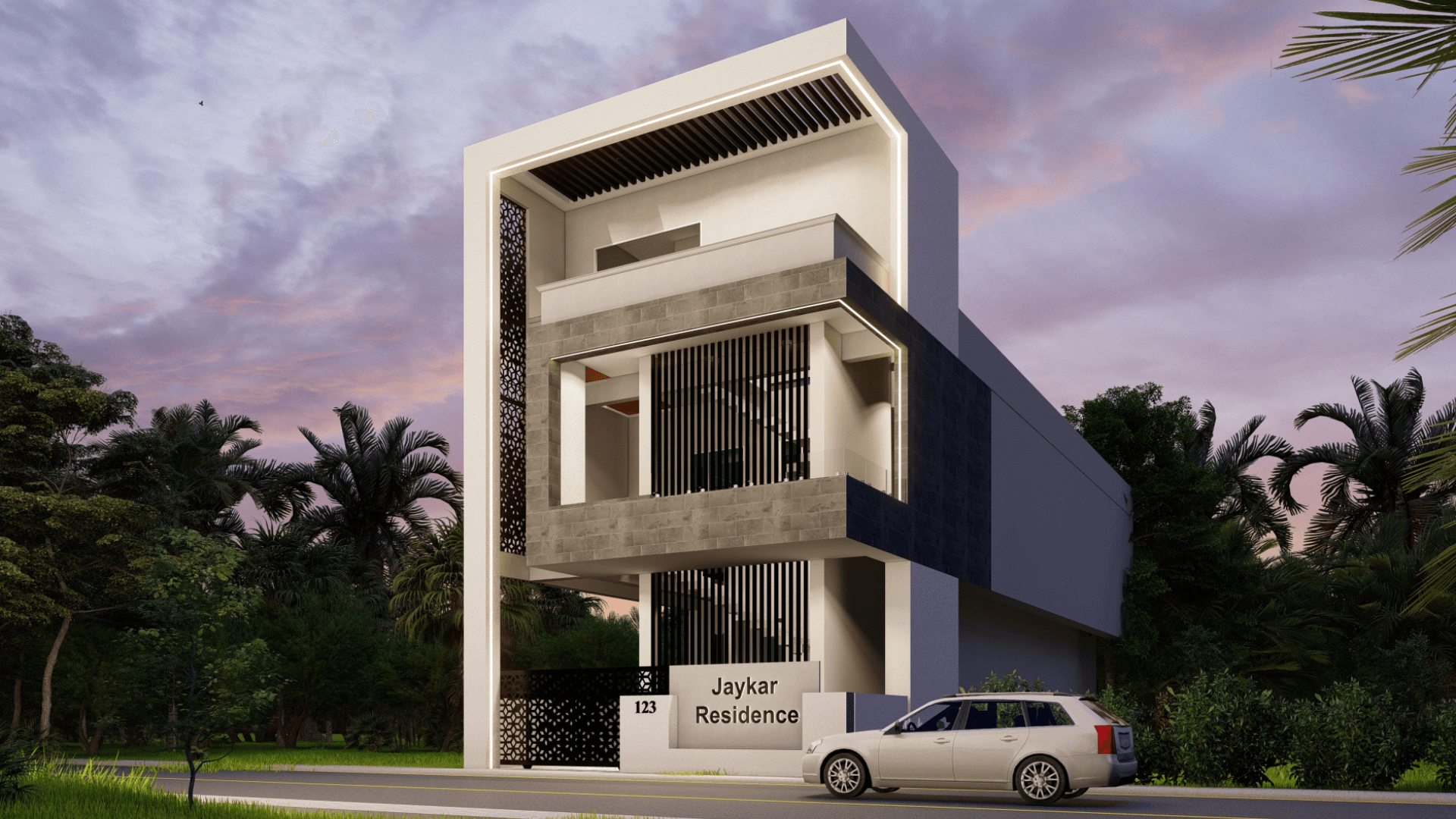
This modern duplex house design works beautifully for a 20×50 plot. With slim windows and sleek vertical lines, it offers a contemporary vibe while staying affordable.
Features:
Designed for 20×50 plots, offering more depth than 20×40
Slim windows and vertical details for a modern look
Stylish paint contrasts instead of expensive cladding
Simple and cost-effective structure
A smart pick for homeowners who want a modern-looking duplex with extra depth.
Key Features to Enhance Design for Modern Duplex Houses
- Balconies and Terraces:
Extend living spaces outdoors, offering areas for relaxation and entertainment. - Windows and Glass Facades:
Maximize light and ventilation, creating a bright and airy ambiance. - Roof Styles:
Choose from flat roofs for a modern look or gable roofs for traditional charm. - Decorative Elements:
Incorporate arches, columns, or intricate details to elevate your home’s style.
How to Choose the Right Elevation Design for Your Modern Duplex House
Collaborate with Experts
Work with architects and designers to customize your duplex house design or double-floor elevation. SmartScale House Design offers tailored solutions to meet your needs.
Consider Natural Features
Analyze the plot’s natural features, such as sunlight direction and surrounding views, to enhance functionality and aesthetics.
Budget Smartly
Focus on cost-effective materials and designs that balance style with practicality. SmartScale House Design can help you achieve stunning results within your budget.
Conclusion
Choosing the right elevation design for a Duplex house is essential to create a home that combines style, functionality, and comfort. From modern duplex House designs to traditional double-floor normal house front elevations, there are countless options to suit your preferences. By integrating features like balconies, glass facades, and thoughtful roof styles, you can design a home that stands out while enhancing everyday living.
Let SmartScale House Design help you turn your dream home into reality with expert guidance and innovative designs tailored to your needs. Start your journey today and create a home that truly reflects your style and aspirations.

