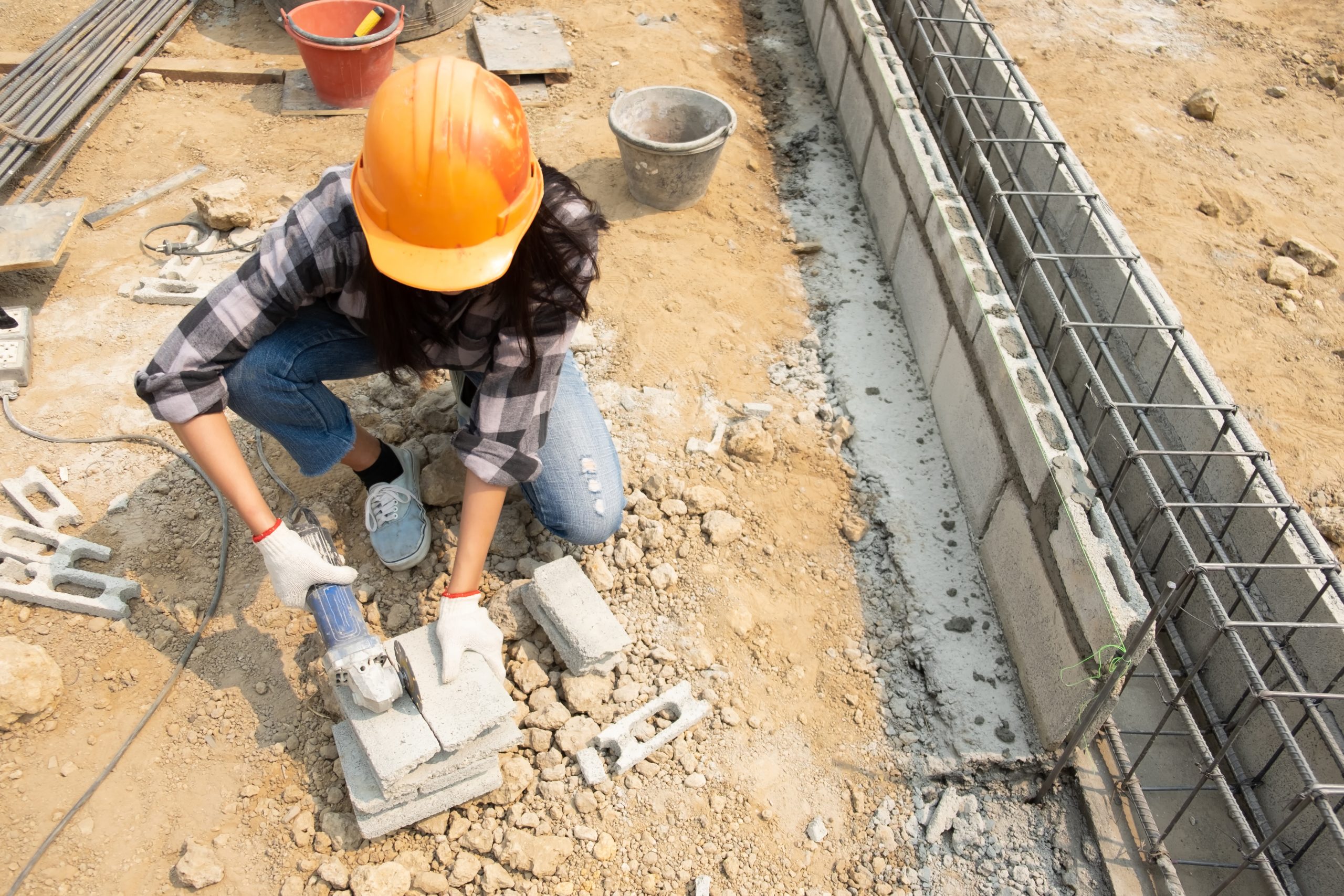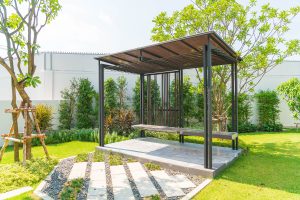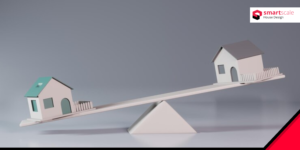What is RCC?
RCC stands for Reinforced Cement Concrete. It is a composite material made up of cement, water, aggregates (sand, gravel or crushed stone), and steel reinforcement bars or mesh. The steel reinforcement provides tensile strength to the concrete, while the concrete itself provides compressive strength.
RCC is commonly used in the construction of buildings, bridges, dams, and other infrastructure projects due to its strength, durability, and versatility. It is used in both structural and non-structural applications, such as floors, walls, columns, beams, slabs, and foundations.
The use of RCC has several advantages over traditional construction materials such as timber or plain concrete. RCC structures have high compressive strength and can withstand heavy loads, making them ideal for use in high-rise buildings or other structures that require high strength. RCC structures are also durable and long-lasting, with low maintenance costs over their lifetime. The material is also resistant to fire, water, and other environmental factors.
RCC structures require skilled labor and proper quality control measures during construction to ensure the strength and durability of the final product. Proper design, materials selection, and construction techniques are crucial to ensure that the RCC structures meet their intended purpose and can withstand the loads and stresses they will be subjected to over time.
Types of Building Foundation
Building foundation in RCC (Reinforced Cement Concrete) is a structural element of a building that supports the weight of the entire structure and transfers it to the ground. The foundation is one of the most important parts of any building, as it plays a crucial role in providing stability, strength, and durability to the structure.
RCC foundation is typically constructed using reinforced concrete, which is a combination of concrete and steel reinforcement bars. The steel reinforcement bars are placed in the foundation structure to provide additional strength and support to the concrete, which helps to resist the forces of gravity, soil pressure, and other loads that are placed on the building.
There are several types of building foundations in RCC, including:
- Strip foundation: This is the most common type of foundation used in building construction. It is a shallow foundation that consists of a continuous strip of concrete, which is typically 1-2 meters wide and extends to the entire perimeter of the building.
- Raft foundation: This type of foundation is used in buildings that have a large surface area, such as warehouses or factories. It consists of a large slab of concrete that covers the entire surface area of the building and is supported by a grid of reinforced concrete beams.
- Pile foundation: This type of foundation is used in buildings that are constructed on soft or unstable soil. It consists of a series of vertical piles, which are driven into the ground to provide support for the building.
- Caisson foundation: This type of foundation is used in buildings that are constructed on deep and unstable soil. It consists of a large hollow cylinder or box, which is sunk into the ground and filled with concrete to provide support for the building.
- Individual Footing or Isolated Footing: An individual footing, also known as an isolated footing, is a common type of foundation used in building construction. This type of foundation is constructed for a single column and is typically square or rectangular in shape. The size of the footing is calculated based on the load that the column will carry and the safe bearing capacity of the soil.
Overall, building foundation in RCC is a critical component of any building construction project, and its design and construction must be carefully planned and executed to ensure that the building is safe, stable, and long-lasting.
Precautions to Ensure a Strong and Durable Building Foundation
A strong and durable building foundation is critical to the overall stability and longevity of any structure. Here are some precautions to ensure a strong and durable building foundation:
- Site Preparation: The site where the building foundation will be constructed should be properly prepared by removing any organic materials, debris, or loose soil. The site should be leveled and compacted to prevent any settlement or shifting of the foundation in the future.
- Proper Design: The foundation should be designed based on the load-bearing capacity of the soil and the weight of the structure. The design should take into account the soil type, drainage conditions, and the expected loads on the foundation.
- Use Quality Materials: High-quality materials should be used in the construction of the foundation, including high-grade concrete and reinforcement steel. The materials should be properly mixed, placed, and compacted to ensure strength and durability.
- Adequate Reinforcement: Adequate reinforcement should be used in the foundation to provide additional strength and support to the concrete. The reinforcement should be properly placed and spaced to provide maximum support and prevent cracking or shifting of the foundation.
- Proper Curing: The concrete used in the foundation should be properly cured to ensure maximum strength and durability. This involves keeping the concrete moist and at the proper temperature for a specific period of time.
- Regular Inspection: The foundation should be inspected regularly to ensure that it is stable and free from any cracks or damage. Any issues should be addressed promptly to prevent further damage or failure of the foundation.
- Proper Drainage: Proper drainage should be provided around the foundation to prevent the accumulation of water, which can weaken the foundation and cause damage.
By following these precautions, you can ensure that your building foundation is strong, durable, and able to support the weight of your structure for many years to come.
We at Smartscale home designs follow good practices and share the details with our clients so that they can follow the good practises while building their dream home.










