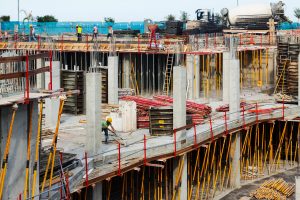When it comes to building a house, there are many decisions that must be made – from the materials used to the structure of the home. In this blog article, we will discuss the differences between load bearing and RCC structures, and how each can be beneficial for different types of construction projects. Read on to find out more about these two different structural foundations!
There are many types of building structures in existence today. Two common structure types are load bearing and RCC (reinforced concrete) structures. Though both types of structures serve the purpose of supporting a weight, there are distinct differences between the two.
Table of Contents
ToggleWhat is Load Bearing Structure?
A load-bearing structure is a type of building or structure where the walls and columns of the building carry the weight of the roof or upper floors. In other words, the walls and columns of a load-bearing structure support the weight of the structure and transfer it to the foundation.
Load-bearing structures are one of the oldest and most common types of construction. They are typically made of materials such as stone, brick, or concrete, and are often used for low to mid-rise buildings.
The strength and stability of a load-bearing structure depend on the materials used, the size and thickness of the walls and columns, and the arrangement of the structural elements. Load-bearing walls and columns must be able to withstand the weight of the building and any additional loads, such as furniture or equipment, without cracking or buckling.
Load-bearing structures can be contrasted with non-load-bearing structures, where the walls and columns do not carry any weight and serve primarily as partitions or dividers between rooms. Non-load-bearing structures rely on other structural elements, such as beams and trusses, to support the weight of the roof or upper floors.
In modern construction, load-bearing structures are often designed using computer-aided design software, which allows architects and engineers to optimize the structure for strength and efficiency. The use of high-strength materials such as reinforced concrete and steel can also increase the load-bearing capacity of structures and allow for greater design flexibility.

What is RCC Framed Structure?
RCC stands for Reinforced Cement Concrete, which is a composite material made up of cement, water, aggregates (sand, gravel or crushed stone), and steel reinforcement bars or mesh. The steel reinforcement provides tensile strength to the concrete, while the concrete itself provides compressive strength. RCC is commonly used in the construction of buildings, bridges, dams, and other infrastructure projects due to its strength, durability, and versatility.
An RCC structure is a type of load-bearing structure that uses reinforced cement concrete as its primary construction material. RCC structures are designed to withstand heavy loads and provide durability and long-lasting strength.
In an RCC structure, the reinforcement bars or mesh are placed in a pre-determined pattern in the formwork or mold, and then the concrete is poured around them. Once the concrete sets, the steel reinforcement bars or mesh are embedded in the concrete and provide tensile strength to the structure. The concrete itself provides compressive strength, and the combination of these materials makes for a strong and durable structure.
RCC structures can be used for a variety of applications, including building foundations, walls, columns, beams, slabs, and other structural elements. The use of RCC in construction has several advantages over traditional construction materials such as timber or plain concrete. RCC structures have high compressive strength and can withstand heavy loads, making them ideal for use in high-rise buildings or other structures that require high strength. RCC structures are also durable and long-lasting, with low maintenance costs over their lifetime. The material is also resistant to fire, water, and other environmental factors.

Differences between RCC Framed Structures and Load Bearing
| RCC framed structure | Load bearing structure | |
| Levels | Multi level possible | Cant have levels above certain levels |
| Earthquake resistance | Earthquake resistant if properly framed | Less resistant to earthquake |
| Wall thickness | Wall thickness can be uniform throughout the construction irrespective of number of floors.
The walls can be kept thin |
Wall thickness will increase if floors are more.
The walls will be broad always |
| Carpet area | As walls are thin and uniform, the carpet area will be more compared to load bearing | Lesser carpet area as walls will take much space |
| Excavation | Less excavation | More excavation is required |
| Labour | Less labour intensive. But it needs skilled labour | More labour intensive. Needs a mix of skilled and unskilled labour |
| Material consumption | Bricks: Less bricks needed
Cement: More cement, steel, and mortar needed |
Bricks: More bricks needed
Cement: Less cement, steel, and mortar needed |
| Construction time | Fast construction | Slow construction |
| Architectural flexibility | More flexible for modern architectural designs(elevations)
More hanging slab possible Size of rooms on upper levels can be different |
Less flexible for designs
Less hanging slabs Size of room should be same on upper floors. |
There are many factors to consider when choosing between a load bearing and RCC structure for your building project. Cost, durability, and aesthetics are all important considerations. Ultimately, the best choice for your project will depend on your specific needs and preferences.
We at Smartscale house designs, consider allthe parameters of the deisng and suggest the best possible structure for our clients. Feel free to connect us for a free consultation.







