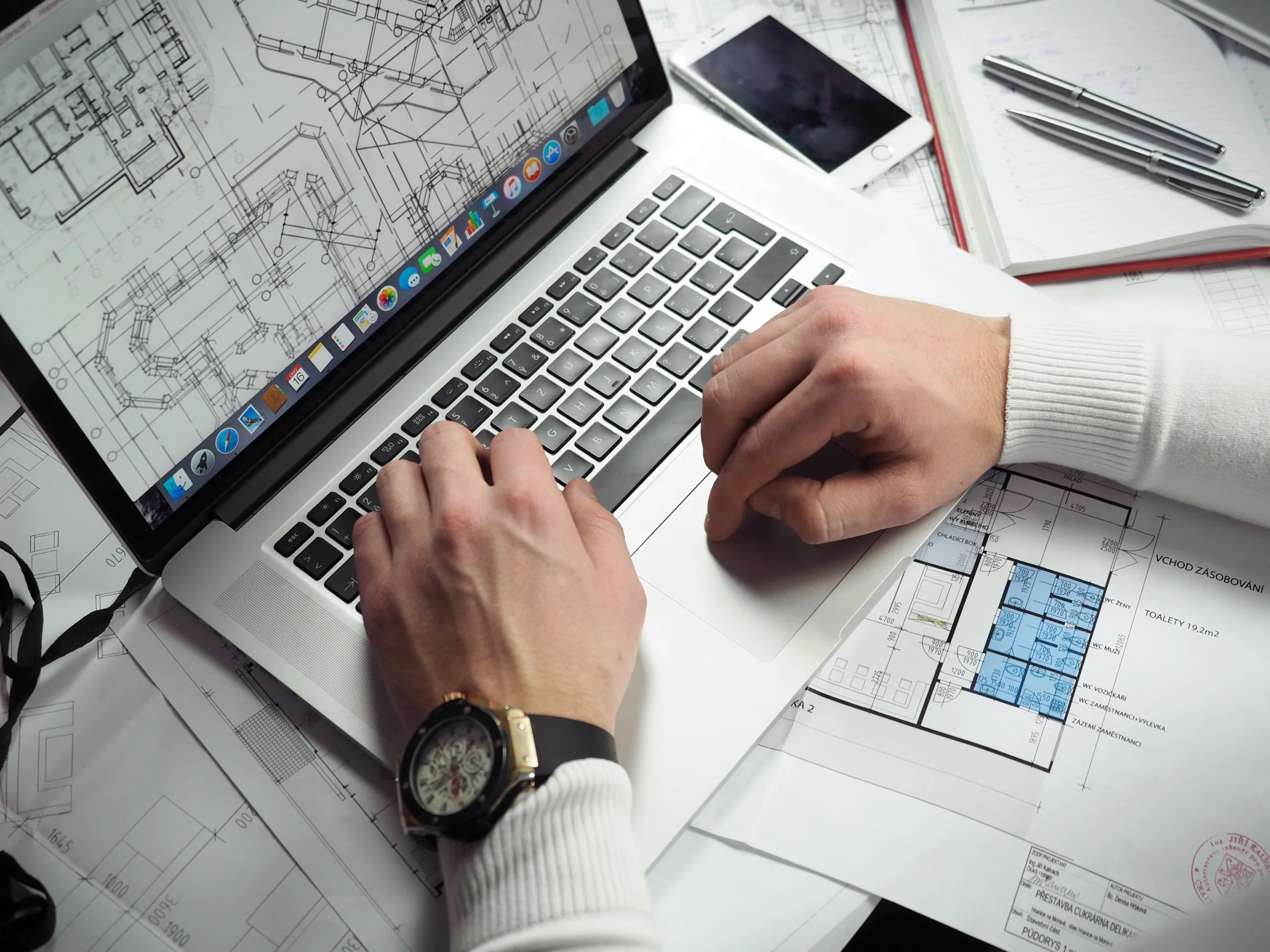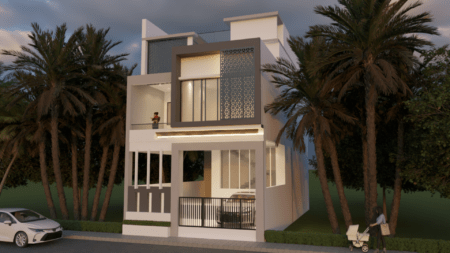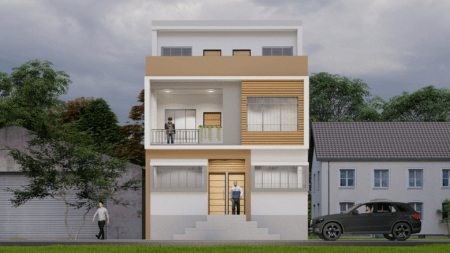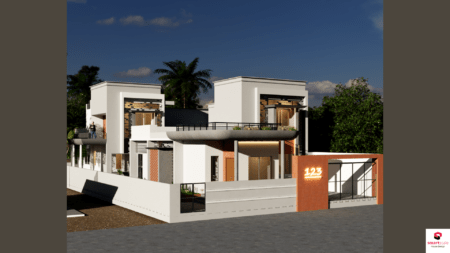Our floor plan design services offer a comprehensive designing consultation for anyone looking to renovate or build a new space. We understand that the layout of your space can greatly impact its functionality, aesthetic, and overall vibe.
That’s why we offer expert floor design services to create a customized and unique floor plan that perfectly fits your needs.
Our design consultations will take into account the natural ventilation and air circulation patterns, ensuring that your space is always well-ventilated and free from any air-related health issues. Considering the focus on spacious spaces is what sets us apart from our competitors. We believe that having ample usable space to move around is essential to a comfortable living or working environment. Our interior design consultations are created with this in mind, ensuring that each space is functional, efficient, and spacious, making it easier for you to move around and feel relaxed.
Suppose your floor plan is of Upto 1000 sqft with the plot dimensions of 20*50, we will make sure your confined walls have enough spacious places, entry doors at the right directions, with good ventilation across all the rooms, your prayer room and kitchen as per the vastu and the entirety of your space tailored to fit your carpet area.
Contact us today to schedule a consultation and see what our floor plan design services can do for you.

Why choose Floor Designs with us?
Our Floor Plans
-
-
-
Dimension :Area : 1750 sqftDirection :
Modern Single Floor House Design by Smartscale House Design







