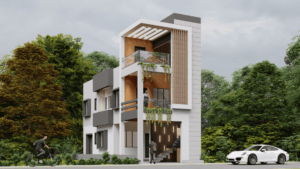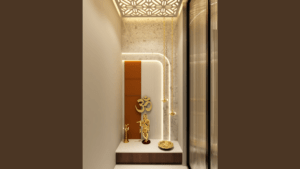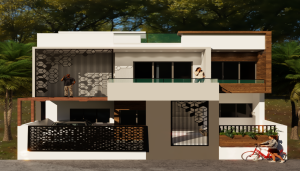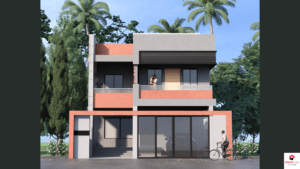The front elevation of a house is like its face it’s the first thing people notice and it reflects the overall style of your home. Many people think that only expensive or complex designs can make a house look beautiful, but the truth is, simple home front elevation designs can be equally charming. They are affordable, easy to maintain, and perfect for modern families.
Here are some inspiring house front elevation design ideas with images to help you choose the best style for your dream home.
Table of Contents
Toggle1. Single-Floor Simple Home Front Elevation

This single-floor simple home front elevation design is ideal for small families or budget-friendly housing projects. The design features clean walls, a compact porch, and a balanced structure that focuses on functionality over heavy decoration. The soft color scheme and neat lines make the house appear spacious, modern, and inviting.
Best For: Homeowners looking for affordable yet stylish simple house elevation designs.
2. Modern Home Front Elevation Design

This modern home front elevation design combines glass, concrete, and sleek balcony railings to create a premium look. The large glass panels allow natural light, while the concrete base provides strength and stability. Neutral shades like white, grey, and black highlight the sharp, clean lines of this modern elevation.
Best For: Families who want a contemporary modern house elevation that looks stylish and luxurious.
3. Normal House Front Elevation Design

This normal house front elevation design keeps things simple yet charming. It includes a small balcony, sloping roof, and neatly placed windows. The design reflects traditional simplicity while still maintaining a modern balance. Perfect for people who prefer functionality with a homely touch.
Best For: Small and medium-sized houses looking for simple and traditional front elevation designs.
4. Contemporary House Front Elevation

This contemporary house front elevation design blends modern and traditional features. The design uses large glass windows, clean horizontal lines, and a subtle color palette. It looks elegant while remaining easy to build and cost-effective.
Best For: Homeowners who want a balance between modern front elevation design and simplicity.
5. Elegant Home Front Design

This elegant home front design showcases simplicity with beauty. It has a compact balcony, stylish railings, and a smooth layout with soft pastel colors. The design avoids heavy detailing, making it timeless and low-maintenance.
Best For: Families who want a minimal yet stylish simple home front design that looks elegant and modern.
Conclusion
Whether you prefer a single-floor simple home front elevation or a modern house front elevation design, the key is to choose something that suits your budget, lifestyle, and plot size. Simplicity in design ensures easy maintenance, durability, and elegance that never goes out of style. By selecting the right house front elevation design, you can give your home a welcoming and timeless appeal.
Turn Your Elevation Ideas into Reality with SmartScale
Looking at these simple home front elevation designs, you may already have a vision for your dream house. But creating a design that is both beautiful and practical requires professional expertise. That’s exactly what SmartScale House Design delivers.
Our team specializes in custom home elevation designs from single-floor houses to duplexes and villas. We focus on modern styles, budget-friendly solutions, and timeless looks that perfectly suit your lifestyle and plot size.
👉 Let SmartScale help you design a home that reflects your personality. Reach out today and start planning your perfect front elevation.
FAQs on Home Front Elevation Designs
1. How to design a home front elevation?
To design a home front elevation, start by identifying your budget, plot size, and style preference (modern, traditional, or simple). Choose clean lines, suitable materials like glass, wood, or stone, and a color palette that matches the overall theme of your house. Adding elements like balconies, porches, and lighting can also improve the look. For the best results, consult a professional architect or designer who can create a custom home elevation design that is both functional and stylish.
2. What is best for front elevation?
The best front elevation design is one that balances beauty with practicality. Minimalist designs with straight lines, large windows, and neutral colors are very popular today. For durability, materials like stone cladding, glass panels, and wood accents are often used. Lighting also plays a big role in making the elevation stand out, especially at night.
3. What is the cheapest home front design?
The cheapest home front elevation design usually involves simple shapes, basic paint finishes, and limited use of expensive materials. A single-floor simple elevation with plain walls, a small porch, and minimal detailing is affordable and easy to maintain. Adding a touch of greenery or a basic balcony can also enhance the design without raising costs.
4. What are some budget-friendly elevation ideas?
Some budget-friendly home elevation ideas include:
-
Using box-style designs with straight lines.
-
Choosing light-colored paints instead of costly cladding.
-
Adding small balconies with simple railings.
-
Incorporating natural elements like plants or a small garden.
-
Using cement-based textures instead of expensive stone or tiles.
These options reduce costs while keeping the house attractive.
5. What are the 4 types of elevation plans?
The four main types of elevation plans are:
-
Front Elevation – Shows how the house looks from the front (main view).
-
Rear Elevation – The design of the back side of the house.
-
Side Elevation – The view from the left or right side.
-
Split Elevation – A combination view showing multiple sides of the house in one plan.
Each type helps homeowners and builders understand the complete layout of the house from all angles.
6. What are the common mistakes in front elevations?
Some common mistakes in home front elevation designs include:
-
Using too many design elements, making the house look cluttered.
-
Choosing colors that don’t match the surroundings or interior style.
-
Ignoring natural light and ventilation in the design.
-
Adding expensive materials that increase cost but don’t add much value.
-
Poor placement of balconies, windows, or doors that reduce functionality.
Avoiding these mistakes ensures your front elevation design is both beautiful and practical.








