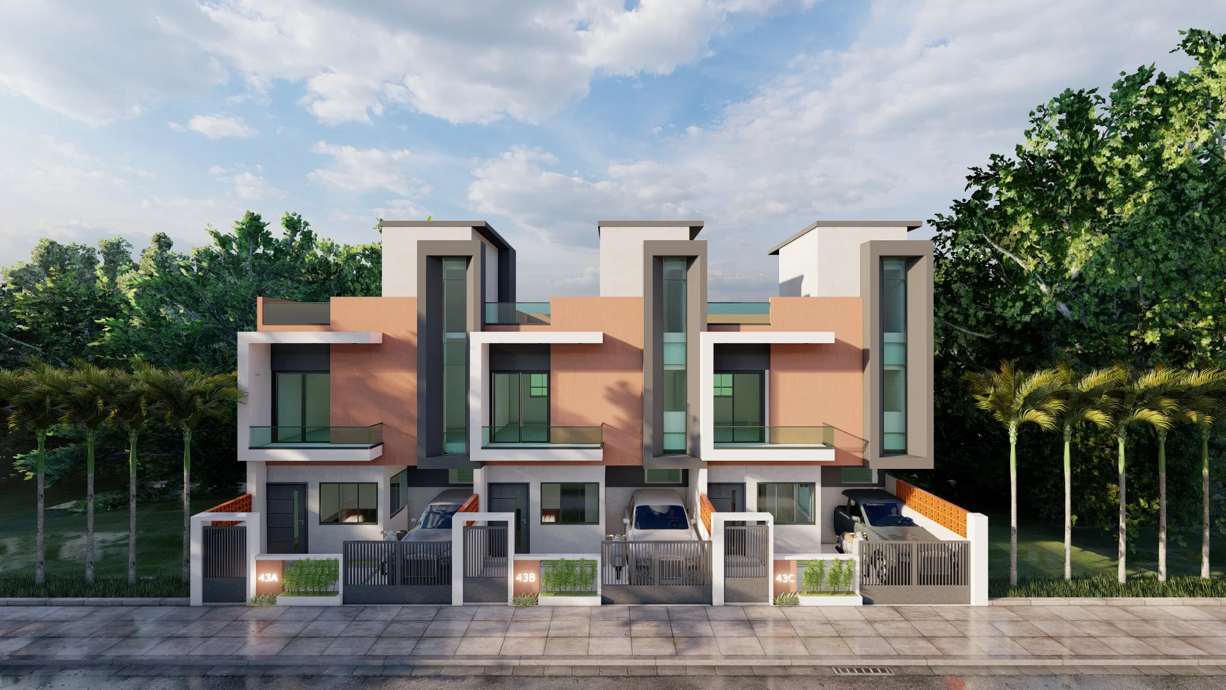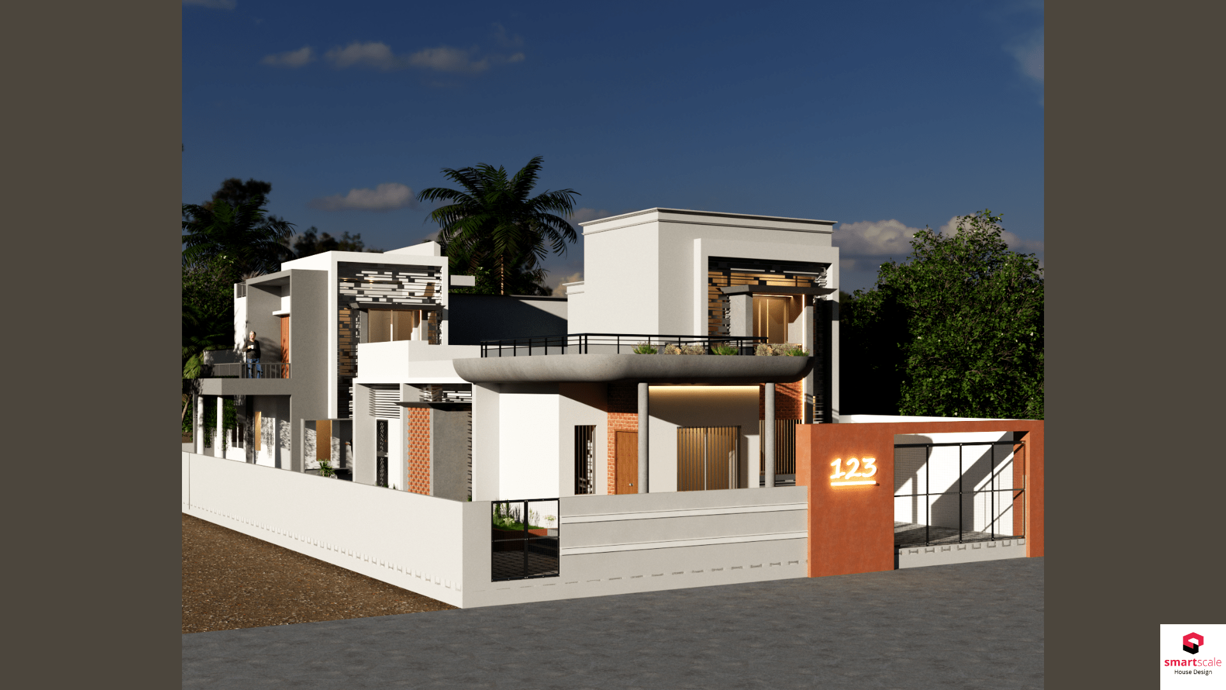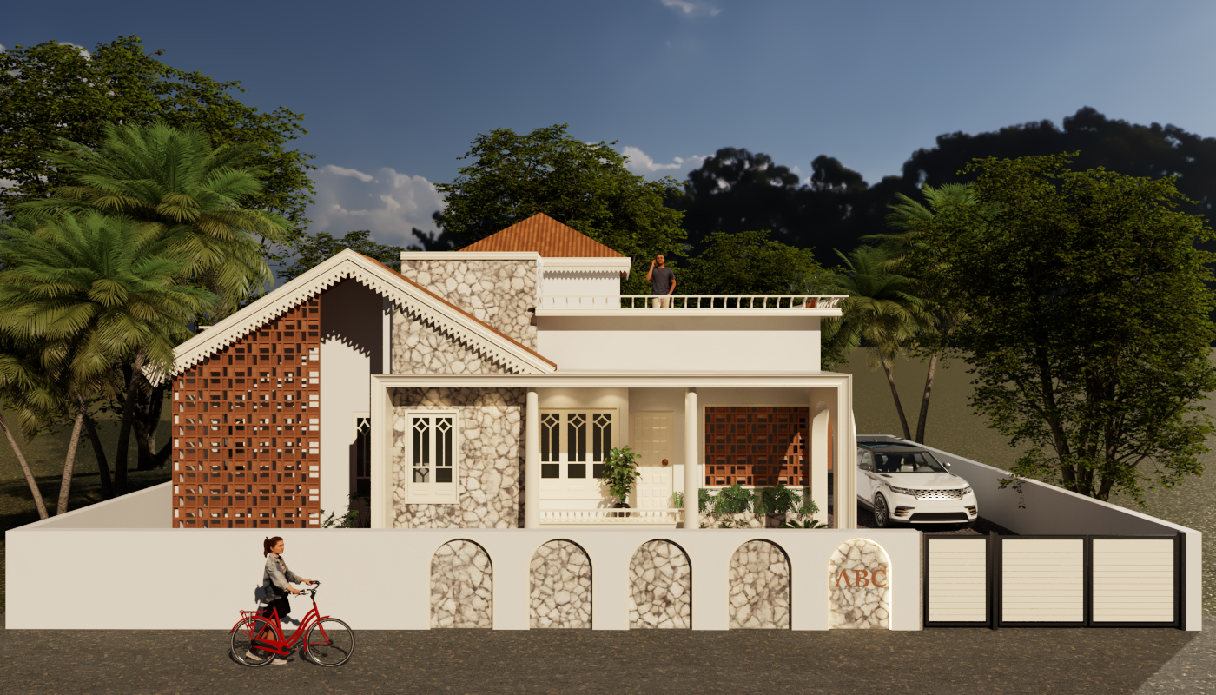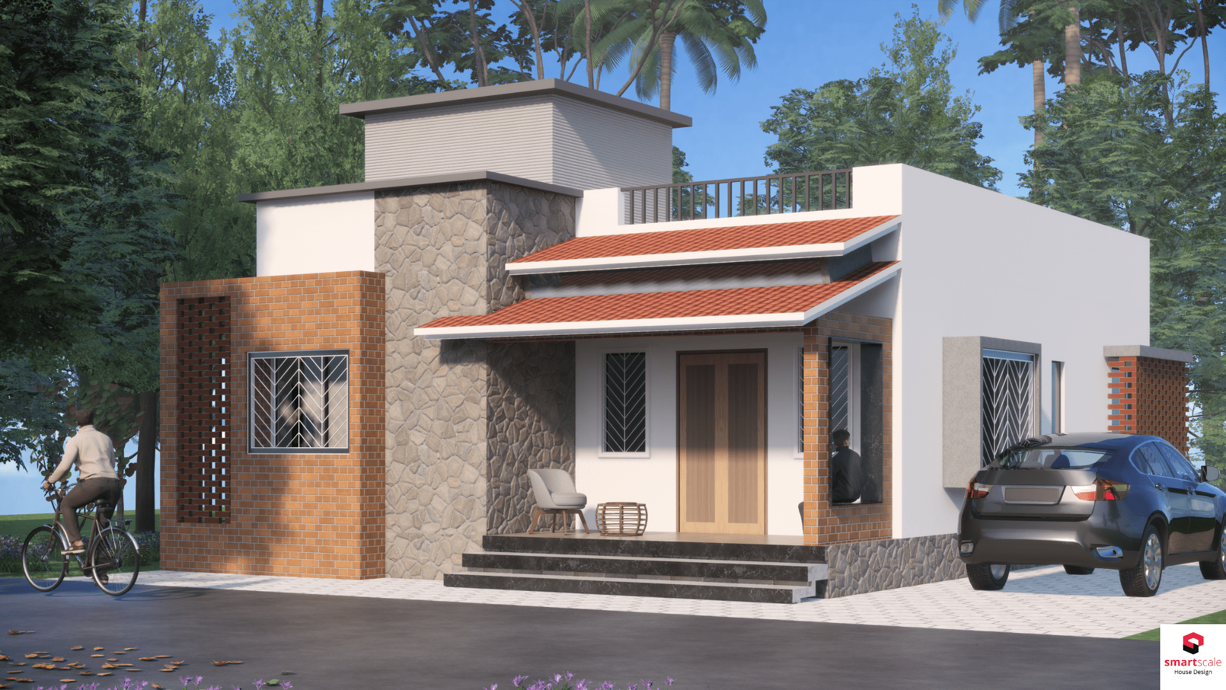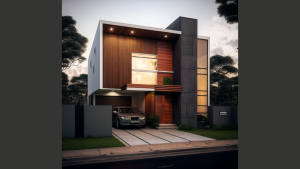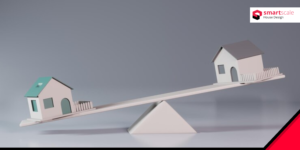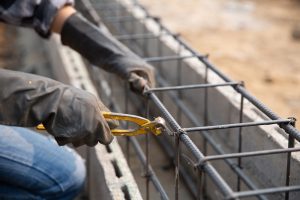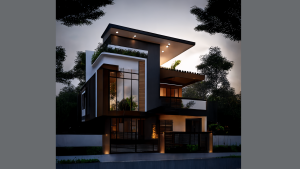A single floor house offers ease, accessibility, and elegance all in one level. Whether you’re a young couple, a growing family, or planning your retirement home, this layout is perfect for practical, everyday living. It saves space, reduces costs, and avoids the hassle of stairs.
Let’s explore simple, effective, and beautiful ideas for a simple single floor house front design, backed by expert plans from SmartScale House Design.
3D Modern Single Floor House Front Design
This 3D-rendered single floor house front design combines modern aesthetics with a practical layout, ideal for families who value both comfort and style. The standout feature is its spacious and well-balanced front elevation, which adds character while maintaining simplicity. Designed for efficient space utilization, this plan is perfect for small to mid-sized plots and modern lifestyles.
Key Features:
Wide Front Elevation: Striking yet simple front design with clean geometry and modern finishes.
Single-Level Living: Easy-to-navigate layout with all essential rooms on the ground floor perfect for all age groups.
Open Living Concept: Seamless integration of living, dining, and kitchen areas for a roomy and connected feel.
Natural Lighting: Large windows enhance airflow and brightness throughout the home.
Porch Area: Includes a covered sit-out space for outdoor relaxation.
Space-Smart Layout: Optimized for functionality on compact urban or suburban plots.
3D Exterior View: Realistic rendering helps you visualize the final structure before construction begins.
Ideal For:
Homeowners looking for a stylish yet simple single floor home with a bold front presence and practical layout.
Simple Single Floor Row House Front Design with Porch
This single floor row house front design is a perfect example of smart space utilization in compact urban settings. With a neat front elevation and a welcoming porch, it offers practical one-level living while maintaining a modern and elegant look. Designed for narrow plots, this home is ideal for row housing developments or budget-friendly standalone units built side-by-side.
Key Features:
Row House Layout: Optimized for narrow plots with shared side walls, making it suitable for cluster or colony-style developments.
Single Floor Design: All rooms are on one level, making the layout highly accessible for families, seniors, and children.
Elegant Front Porch: A small sit-out area at the entrance adds both charm and function, offering space for relaxation.
Efficient Space Planning: Smart internal layout ensures smooth flow between living room, kitchen, and bedrooms.
Compact Front Elevation: Minimalist look with straight lines and balanced windows/doors suited for tight urban plots.
Cost-Effective Build: Ideal for budget-conscious homeowners, offering low construction and maintenance costs.
Vastu-Compatible Potential: Can be customized for Vastu compliance, with correct orientation of rooms and entrances.
Ideal For:
Homeowners or builders looking for compact, efficient, and affordable housing in a row house format perfect for colonies, townships, or rental developments.
50x50 Single Floor House Front Design in White and Grey Theme
This stunning 50×50 single floor bungalow front design blends contemporary architecture with a clean white and grey color theme to create a modern yet timeless home. Spanning 2000 sq ft, this design is perfect for homeowners seeking elegance, space, and functionality all on one level. With a spacious elevation, minimalist palette, and large window openings, the house provides natural light, ventilation, and unmatched curb appeal.
Key Features:
Large Plot Coverage: Designed for a 50×50 plot, offering a wide front elevation with visual balance and grandeur.
Single Floor Layout: All essential spaces including living, dining, kitchen, and multiple bedrooms are laid out on a single level for ease of use.
Modern Color Palette: White and grey tones create a crisp, clean, and sophisticated look that suits both urban and suburban settings.
Flat Roof & Sharp Lines: The flat roof design with geometric shapes and defined corners gives the house a bold and modern character.
Spacious Living Areas: Designed to accommodate open-plan interiors that flow smoothly across different functional spaces.
Multiple Bedrooms: Ideal for medium to large families, with private and shared spaces thoughtfully separated.
Large Windows & Ventilation: Enhances natural light and air circulation throughout the home.
Front Porch & Parking Space: Integrated sit-out area and driveway, perfect for family gatherings and secure vehicle storage.
Ideal For:
Homeowners looking for a modern, elegant, and spacious single floor bungalow that prioritizes style, comfort, and usability perfect for both individual family homes and luxury housing projects.
Contemporary 50x60 Single Floor House Front Design
This 50×60 house elevation front design showcases a simple single floor home with a strong architectural presence and a balanced, symmetrical layout. Designed to suit larger plots, the elevation highlights clean lines, a neutral color palette, and functional outdoor elements like a porch and driveway. Ideal for families seeking a spacious and stylish one-level living solution.
Key Features:
Spacious 50×60 Layout: Designed for a generous 3000 sq ft plot, offering ample room for multi-bedroom planning and open spaces.
Single Floor Elevation: All functional areas living, dining, kitchen, and bedrooms are positioned on one level for maximum accessibility and comfort.
Modern and simple House Front Design: Straight-line architecture with layered facades and mixed textures creates a visually dynamic look.
Covered Porch Area: Welcoming entrance with a sit-out space, ideal for casual gatherings or relaxing evenings.
Extended Parking Space: Provides a dedicated area for car parking with easy access to the main entrance.
Large Window Panels: Ensures plenty of natural light and cross-ventilation for healthier indoor living.
Neutral Color Palette: Subtle shades of white, grey, and beige enhance the modern appeal and make maintenance easier.
Flat Roof with Parapet Wall: Adds to the contemporary aesthetics while offering the potential for solar panels or rooftop utilities.
Ideal For:
Homeowners building on larger plots who desire a simple, functional, and attractive single floor home, whether in urban, suburban, or rural settings.
900 Sq Ft Single Floor House Front Design Indian Style
This 900 sq ft house front design proves that small can be beautiful. With its clean elevation, flat roof, and balanced proportions, the design is ideal for small families, budget-conscious homeowners, or rental homes. Despite the compact size, the structure offers excellent space planning, modern looks, and practical functionality all on a single floor.
Key Features:
Compact 900 Sq Ft Layout: Designed for efficient use of space, suitable for 1 or 2-bedroom plans.
Single Floor Structure: Easy accessibility with all rooms on one level perfect for seniors or nuclear families.
Modern Front Elevation: Flat roof, straight lines, and clean facade give a contemporary appearance.
Front Porch with Entry Steps: A small covered area adds character and serves as a welcoming transition into the home.
Large Windows: Enhances daylight entry and airflow for a bright, airy interior.
Cost-Effective Design: Ideal for low-budget construction without compromising on aesthetics.
Neutral Color Scheme: White, grey, and beige tones ensure timeless appeal and easy maintenance.
Urban & Rural Friendly: Suitable for both city plots and village settings due to its simple yet attractive design.
Ideal For:
Small families, first-time homeowners, or individuals looking to build an affordable single floor house with a modern finish.
Conclusion: Keep It Simple, Keep It Smart
As you’ve seen, a simple single floor house front design can be both stylish and budget-friendly. Whether you prefer a modern look or a traditional touch, there are countless ways to personalize your space for comfort, functionality, and charm.
Need Help With Your House Plan?
SmartScale House Design specializes in low-cost, high-style house plans for every budget. Whether you’re building a home for your family or planning your dream retirement spot, we can help you design the perfect one-floor home.
- Customized house plans
- Eco-conscious and space-saving designs
- One-on-one consultation with experts
Contact us today to get started!
Fill out the form on our website or call us to begin your home design journey with SmartScale.
FAQs
1. What is a single floor of a building used as a home?
A single floor of a building used as a home is a residence that occupies only one level or story. It contains all the essential rooms like the living room, kitchen, bedrooms, and bathrooms on that single level. It’s commonly known as a bungalow or single-level house.
2. How much does it cost to build a single floor house?
The cost of building a single floor house in India typically ranges from ₹1,200 to ₹2,500 per sq ft, depending on materials, design, location, and labor. For a 1,000 sq ft house, the total cost could range from ₹12 lakhs to ₹25 lakhs. Prices may vary based on quality and customization.
3. What is a single level home?
A single level home, also called a one-story house, has all its rooms on the same floor. There are no stairs inside the house, making it easy to move around ideal for families with children, elderly members, or those who prefer accessible layouts.
4. What is a house with only one floor?
A house with only one floor is known as a single floor or single story house. It includes everything a family needs living space, kitchen, bedrooms, and bathrooms on just one level. These homes are often more affordable to build and easier to maintain.



