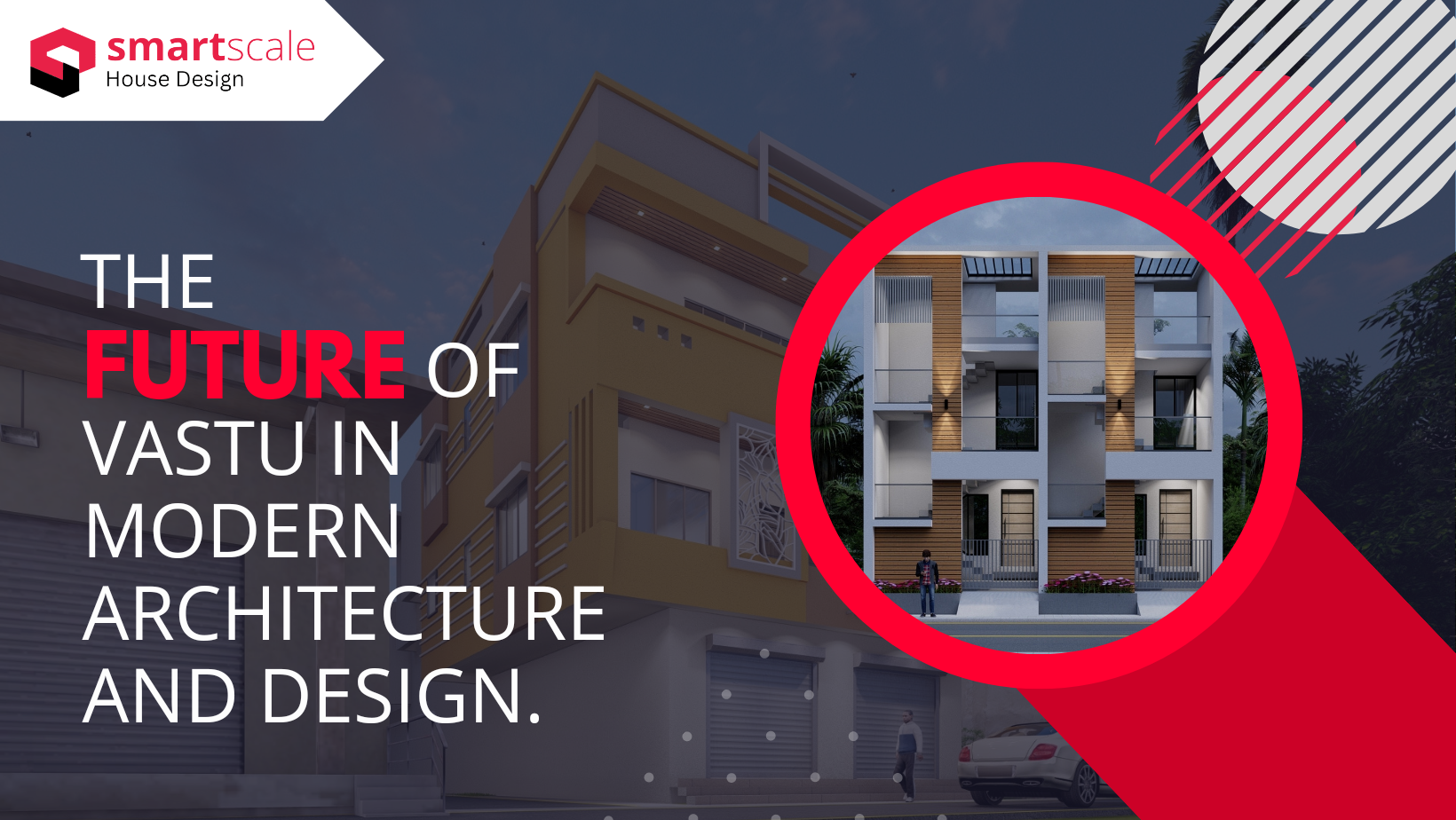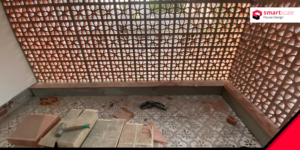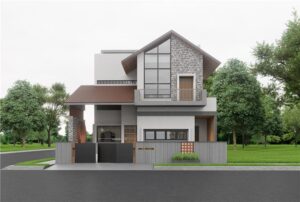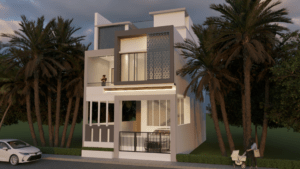Vastu Shastra has been around for thousands of years, its principles are more relevant than ever in modern architecture and design.
As an architect, we believe that incorporating vastu for home plan into building design can help create spaces that promote well-being, balance, and harmony. In this post, we will explore the future of Vastu in modern architecture and design from an architect’s perspective.
Vastu and Sustainable Design
Sustainability has become an important consideration in modern architecture and house plan design. In today’s world, architects are more interested in finding ways to design structures that are not only aesthetically appealing but also kind to the natural environment. The practise of the vastu house plan places an emphasis on the significance of developing buildings that are in tune with their natural surroundings. By applying the concepts of west-facing house plan with vastu to sustainable design, architects are able to construct structures that are beneficial to people’s health and the environment.
For example, vastu house plan emphasizes the importance of using natural materials in building design. Architects can incorporate this principle by using materials such as wood, stone, and clay in their designs. Not only do these materials have a lovely appearance, but their impact on the environment is significantly less than that of materials like concrete and steel.
In addition, the principles of vastu house plan stress the significance of designing buildings with enough ventilation and openings that let in natural light. This notion can be incorporated into the design of buildings by architects in the form of huge windows and open floor plan with vastu house plan. This not only helps people feel better, but it also lessens the need for artificial lighting and ventilation, which in turn lowers the amount of energy that is used.
Vastu and User Experience
User experience is an important consideration in modern architecture and house plan design. Architects are looking for ways to create buildings that not only look good but also feel good to the people who use them. The ancient Indian practise of Vastu Shastra places an emphasis on the significance of designing residential spaces in such a way that they encourage health and maintain equilibrium. By applying the principles of the vastu house plan to the design of buildings, the best interior designer in Mumbai is able to produce interiors that not only have a positive impact on the occupants’ emotional and physiological well-being but also add to the building’s overall visual appeal.
For instance, vastu for home plan emphasises how important it is to build spaces in such a way that they support the flow of positive energy. The best interior designer in Mumbai can incorporate this principle by designing buildings with open spaces and minimizing the use of walls and barriers. This not only promotes positive energy flow but also creates a sense of spaciousness and freedom.
Vastu Shastra also emphasizes the importance of designing buildings with a clear hierarchy of spaces. The best interior designer in Mumbai can incorporate this principle by designing buildings with clear zones for different activities. This not only promotes productivity and efficiency but also creates a sense of order and clarity.
Vastu and Technology
Technology is advancing rapidly and has the potential to transform the way we design and build buildings. Architects are exploring new ways to incorporate technology into their designs. Vastu Shastra can be integrated with technology to create immersive experiences that allow architects and their clients to visualize the west-facing house plan with vastu of a building before it is built. This can help online architect for your house design that is more in line with the Vastu principles and also allow clients to better understand and appreciate the house plan design.
For example, architects can use virtual reality technology to create immersive 3D experiences that allow clients to visualize the house plan design of a building from different perspectives. This not only allows clients to better understand the vastu for home plan but also allows architects to make adjustments to the design based on the client’s feedback.
Vastu and Space Optimization
As urbanization continues to increase, space optimization has become an important consideration in modern architecture and design. The ancient Indian practise of a west-facing house plan with vastu places a strong emphasis on the importance of maximising available space in a way that contributes to a sense of equilibrium and well-being. Architects are able to construct living areas that are not only visually beautiful but also functional and make optimal use of space if they include the concepts of vastu house plan in the building design process.
For example, Vastu Shastra emphasizes the importance of designing spaces with clear circulation paths.
In conclusion, Vastu Shastra has been an essential aspect of the design and construction of buildings in India for hundreds of years. On the other hand, as a result of the emergence of modern architecture and design, there has been a movement towards styles that are more current and influenced by the West. Despite this, the concepts of the vastu house plan are still applicable in modern times since they stress the significance of maintaining harmony and balance between an individual and the environment in which they live.
When working as an architect, it is critical to recognise the significance of Vastu Shastra and to find ways to integrate its precepts into contemporary design. This can assist in the creation of environments that foster well-being, increased productivity, and a sense of connection with the natural world. The best interior designer in Mumbai is able to design structures and environments that are not only practical and environmentally friendly but also visually beautiful when they combine modern and traditional methods.
In addition, because of recent developments in technology and the growing popularity of online architect for your house design and design services, the principles of vastu for home plan may now be easily incorporated into the process of designing a building. Architects are able to employ digital tools and software to produce house plan design that not only comply with the principles of vastu for home plan but also fulfil the unique requirements and tastes of their clients.
In general, the future of Vastu in modern architecture and design looks optimistic. Architects are continuing to investigate and incorporate the principles of Vastu into current designs, therefore this trend bodes well for the discipline. By doing so, they are able to design structures and areas that not only look fantastic but also encourage a sense of well-being and a sense of harmony with the natural world around them.








