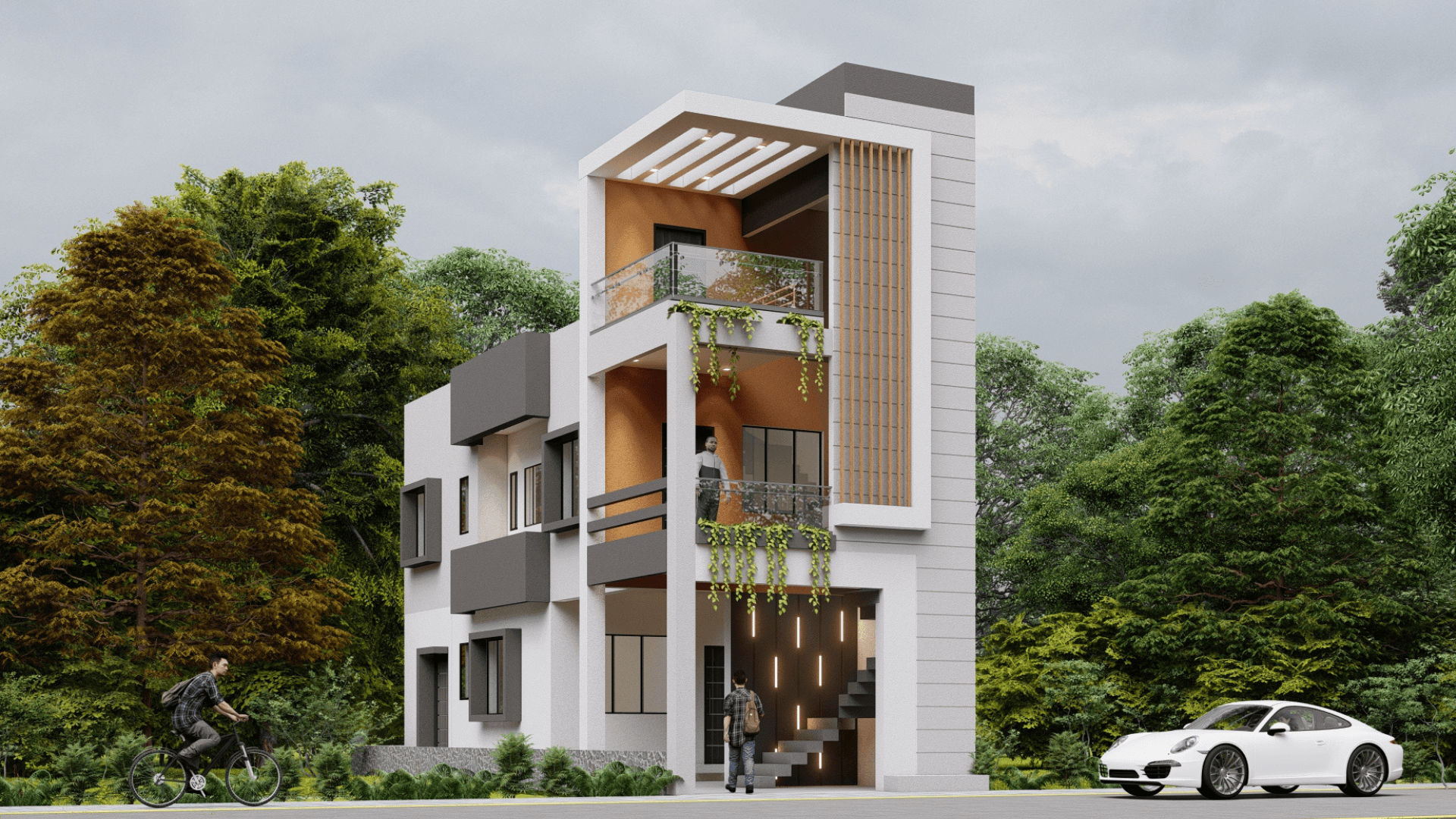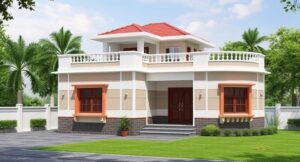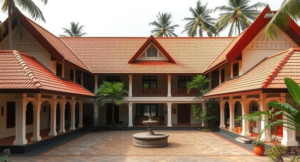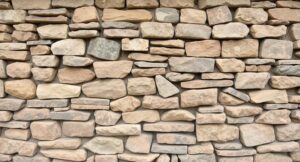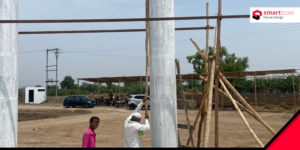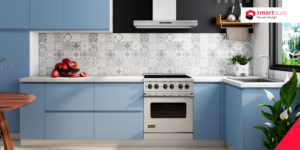Building a triplex house in India is becoming increasingly popular among families who want more space, privacy, and investment opportunities. A triplex house design offers three separate floors that can be used by different family members or rented out for additional income. In this guide, we’ll explore everything you need to know about triplex house designs in simple, easy-to-understand language.
Table of Contents
ToggleModern Triplex House Design
Modern triplex house designs are all about clean lines, contemporary aesthetics, and smart functionality. These designs incorporate the latest trends in architecture while keeping practical Indian living needs in mind.
Key Features of Modern Triplex House Design:
Exterior Elements:
- Large glass windows for maximum natural light
- Flat or sloped roofs with modern appeal
- Use of materials like glass, steel, and concrete
- Balconies with glass railings
- LED lighting for evening aesthetics
- Landscaped entrance and parking area
Interior Layout:
- Open floor plans for spacious feeling
- Modern kitchens with islands and built-in appliances
- Master bedrooms with walk-in closets
- Contemporary bathrooms with modern fixtures
- Home theater or entertainment rooms
- Smart home technology integration
Floor Distribution:
- Ground Floor: Living room, kitchen, dining, guest bedroom, parking
- First Floor: 2-3 bedrooms, family living area, study room
- Second Floor: Master suite, terrace garden, utility areas
Benefits of Modern Triplex Design:
- Energy Efficient: LED lighting and better insulation reduce electricity bills
- Low Maintenance: Modern materials require less upkeep
- High Appeal: Attracts quality tenants and buyers
- Future-Ready: Incorporates latest technology and trends
Simple Triplex House Design
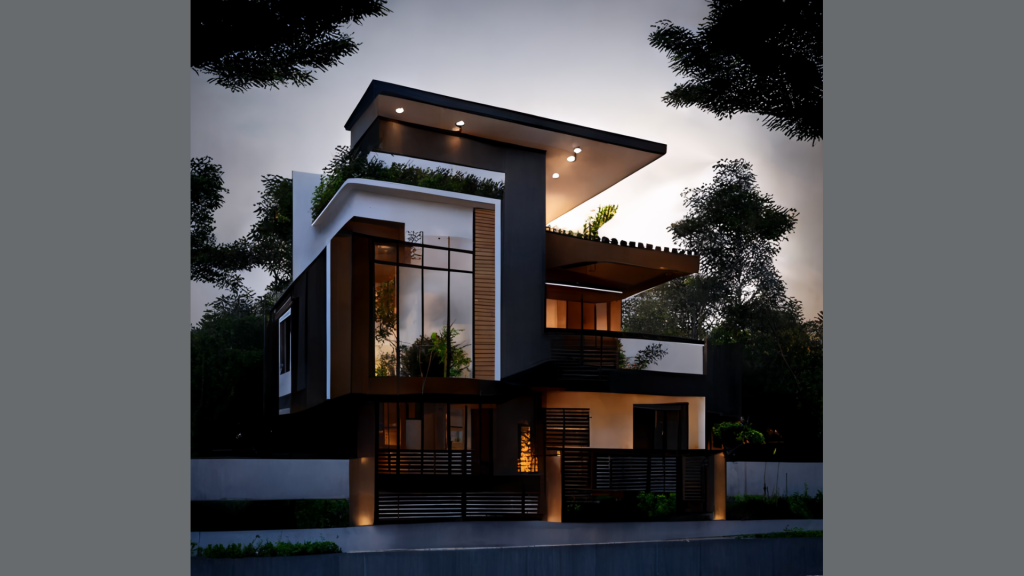
Simple triplex house designs focus on functionality, affordability, and traditional Indian architectural elements. These designs are perfect for families who want a practical three-story home without complicated features.
Key Features of Simple Triplex Design:
Practical Exterior:
- Traditional Indian architectural elements
- Simple rectangular or square structure
- Cost-effective materials like brick and cement
- Basic windows and doors for ventilation
- Simple roofing solutions
- Functional entrance design
Functional Interior:
- Straightforward room layouts
- Basic kitchen with essential amenities
- Standard-sized bedrooms with adequate storage
- Simple bathroom designs with necessary fixtures
- Common staircase connecting all floors
- Practical storage solutions
Floor Arrangement:
- Ground Floor: Main living areas, kitchen, one bedroom
- First Floor: 2 bedrooms, bathroom, small living area
- Second Floor: 1-2 bedrooms, terrace, storage
Benefits of Simple Triplex Design:
- Budget-Friendly: Lower construction costs
- Easy Maintenance: Simple designs are easier to maintain
- Faster Construction: Quicker to build than complex designs
- Practical Living: Focuses on essential needs rather than luxury
Planning Your Triplex House Design
1. Choose the Right Plot Size
- 20×40 feet: Good for compact triplex with essential rooms
- 30×50 feet: Ideal size for comfortable triplex living
- 40×60 feet: Spacious triplex with luxury features
- Consider local building regulations and setback requirements
2. Understand Legal Requirements
- Check local municipal building codes
- Ensure proper approvals for three-story construction
- Understand fire safety regulations for multi-story buildings
- Get necessary permits before starting construction
3. Plan for Utilities
- Separate electricity meters for each floor (if renting)
- Independent water supply for each unit
- Proper sewage and drainage systems
- Internet and cable connections for all floors
4. Consider Your Family’s Needs
- Number of family members on each floor
- Privacy requirements between floors
- Common areas vs. private spaces
- Future expansion possibilities
Benefits of Triplex House Living in India
For Joint Families:
- Privacy with Togetherness: Each generation gets their own space
- Cultural Values: Maintains Indian family traditions
- Shared Resources: Common parking, garden, and utility areas
- Support System: Family members are close but independent
For Investment:
- Rental Income: Two floors can be rented out
- Appreciation Value: Property values increase over time
- Flexibility: Can sell individual floors in some locations
- Tax Benefits: Rental income and property tax advantages
For Lifestyle:
- More Space: Triple the living area on same land
- Better Ventilation: Multiple floors get better air circulation
- City Living: Maximum space in expensive urban areas
- Status Symbol: Three-story homes are impressive
Things to Consider Before Building
Location Factors:
- Urban Areas: High demand for triplex designs
- Suburban Areas: More space for elaborate designs
- Infrastructure: Good roads, water supply, electricity
- Neighborhood: Safety and social environment
Design Considerations:
- Staircase Planning: Safe and comfortable stairs between floors
- Natural Light: Ensure all floors get adequate sunlight
- Ventilation: Proper air circulation in all rooms
- Sound Insulation: Minimize noise between floors
Maintenance Planning:
- Regular Upkeep: Three floors require more maintenance
- Cleaning Services: Consider professional cleaning for rental units
- Repairs: Budget for regular repairs and renovations
- Security: Proper locks and security systems for each floor
Popular Triplex Design Trends in India
Current Trends:
- Minimalist Designs: Clean, simple lines with less clutter
- Sustainable Materials: Eco-friendly construction options
- Smart Homes: Technology integration in modern designs
- Multi-functional Spaces: Rooms that serve multiple purposes
- Outdoor Spaces: Balconies, terraces, and small gardens
Regional Preferences:
- North India: Larger rooms and traditional elements
- South India: Focus on ventilation and weather protection
- West India: Modern designs with commercial viability
- East India: Cultural integration with contemporary features
Conclusion
Triplex house design in India offers an excellent solution for families looking to maximize their living space while creating investment opportunities. Whether you choose a modern triplex design with contemporary features or a simple triplex design focused on functionality, the key is to plan according to your family’s needs, budget, and local regulations.
Modern triplex designs provide luxury and cutting-edge features that appeal to today’s urban families, while simple triplex designs offer practical, cost-effective solutions for traditional families. Both options can provide the space, privacy, and financial benefits that make triplex living attractive in India’s growing real estate market.
Ready to Build Your Perfect Triplex for the Whole Family? 🏠 Create 3 Floors of Happiness!
SmartScale House Design specializes in Indian triplex homes that keep families together while giving everyone their space. Get your custom triplex design with 3D visualization, complete floor plans, and construction guidance. Start Your Triplex Journey Today!

