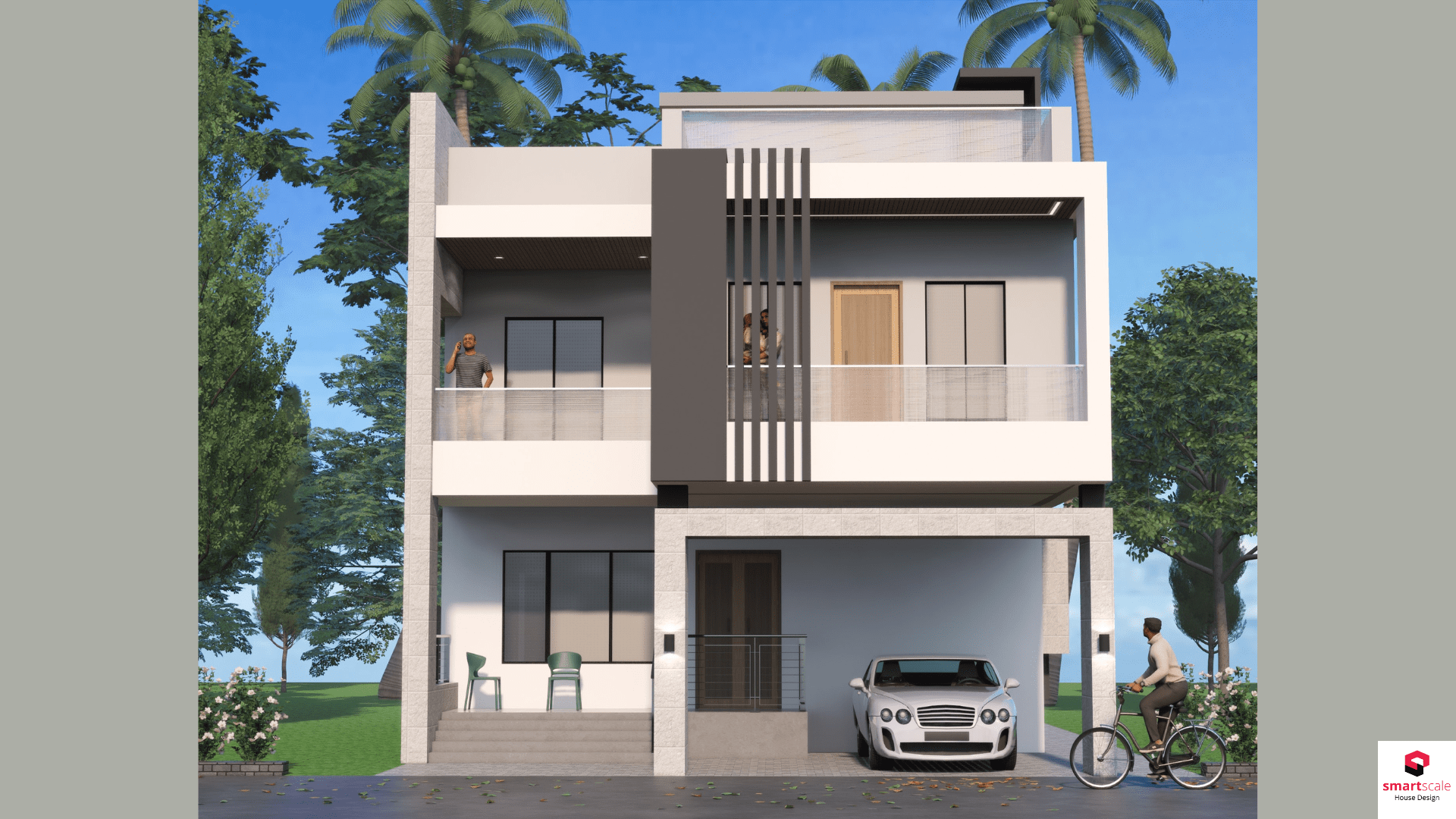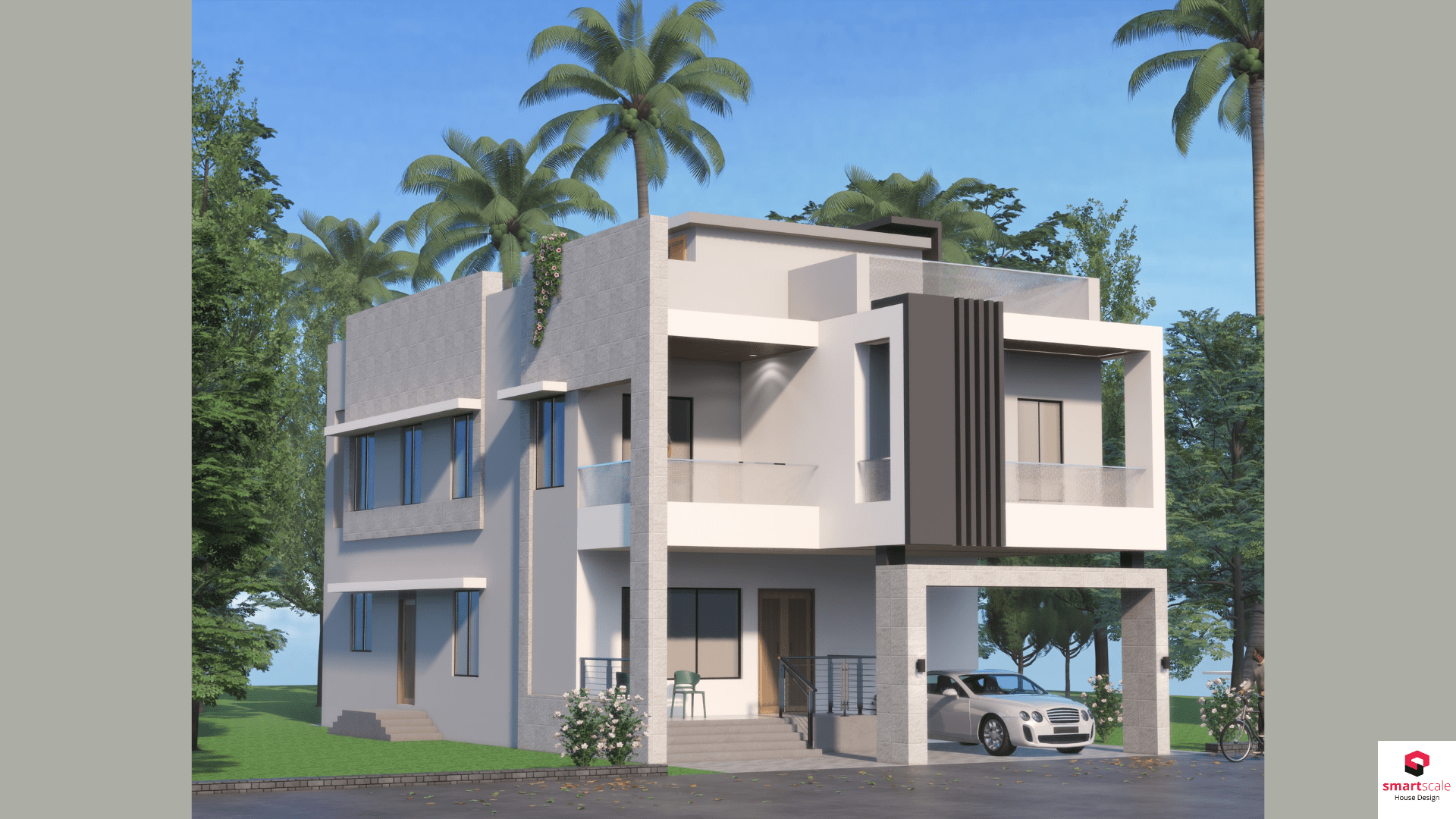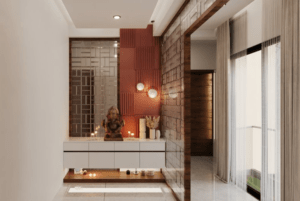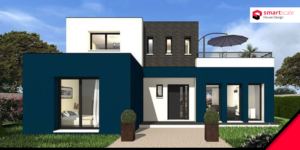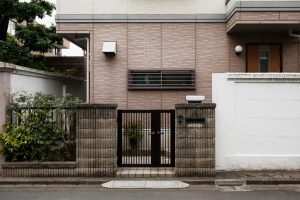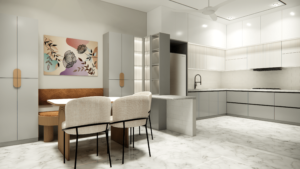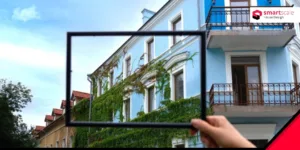A 30×30 house plan with car parking 3d Elevation Design is an ideal choice for homeowners looking to maximize space in a compact yet functional design. Whether you’re building a modern urban home or a stylish suburban retreat, a 900 sq ft home can be efficiently planned to include all essential features while maintaining aesthetics and comfort.
Key Features of this 30×30 House Plan
1. Smart Space Utilization
With 2500 sq ft of total area, this home is designed to optimize every inch, ensuring a well-structured layout that includes a living room, kitchen, bedrooms, and bathrooms, all arranged for maximum efficiency.
2. Dedicated Car Parking
A thoughtfully integrated car parking space ensures that your vehicle is safely accommodated within the property, making it a perfect choice for urban and suburban living.
3. Modern Elevation & Aesthetic Appeal
Inspired by contemporary design trends, this 30×30 house 3d elevation features sleek architectural elements, large windows, and a stylish façade that enhances curb appeal.
4. Spacious Living Room & Open Kitchen
The open-plan living and kitchen area creates an inviting space, making the house feel larger and more connected. The use of large windows and proper ventilation ensures a bright and airy environment.
5. Well-Planned Bedrooms & Bathrooms
Typically, a 2BHK layout works well within this size, offering comfortable bedrooms with ample storage and well-placed bathrooms for convenience.
6. Outdoor & Terrace Space
Despite its compact footprint, the design allows for balconies or a small terrace, adding to the home’s usability and aesthetics.
Why Choose SmartScale House Design?
At SmartScale House Design, we specialize in crafting custom home plans that are both functional and stylish. Our expert team ensures that every square foot of your home is utilized efficiently, delivering designs that reflect your lifestyle and needs.
- Tailored House Plans
- Modern & Efficient Designs
- Experienced Architectural Team
- Affordable Pricing & Consultation
Get Your Dream Home Designed Today!
Looking for a customized 30×30 house plan with car parking or 3d elevation design? Let SmartScale House Design bring your dream home to life with expert planning and innovative designs.
Contact Us Today or Fill the Form to get Free Consultation!

