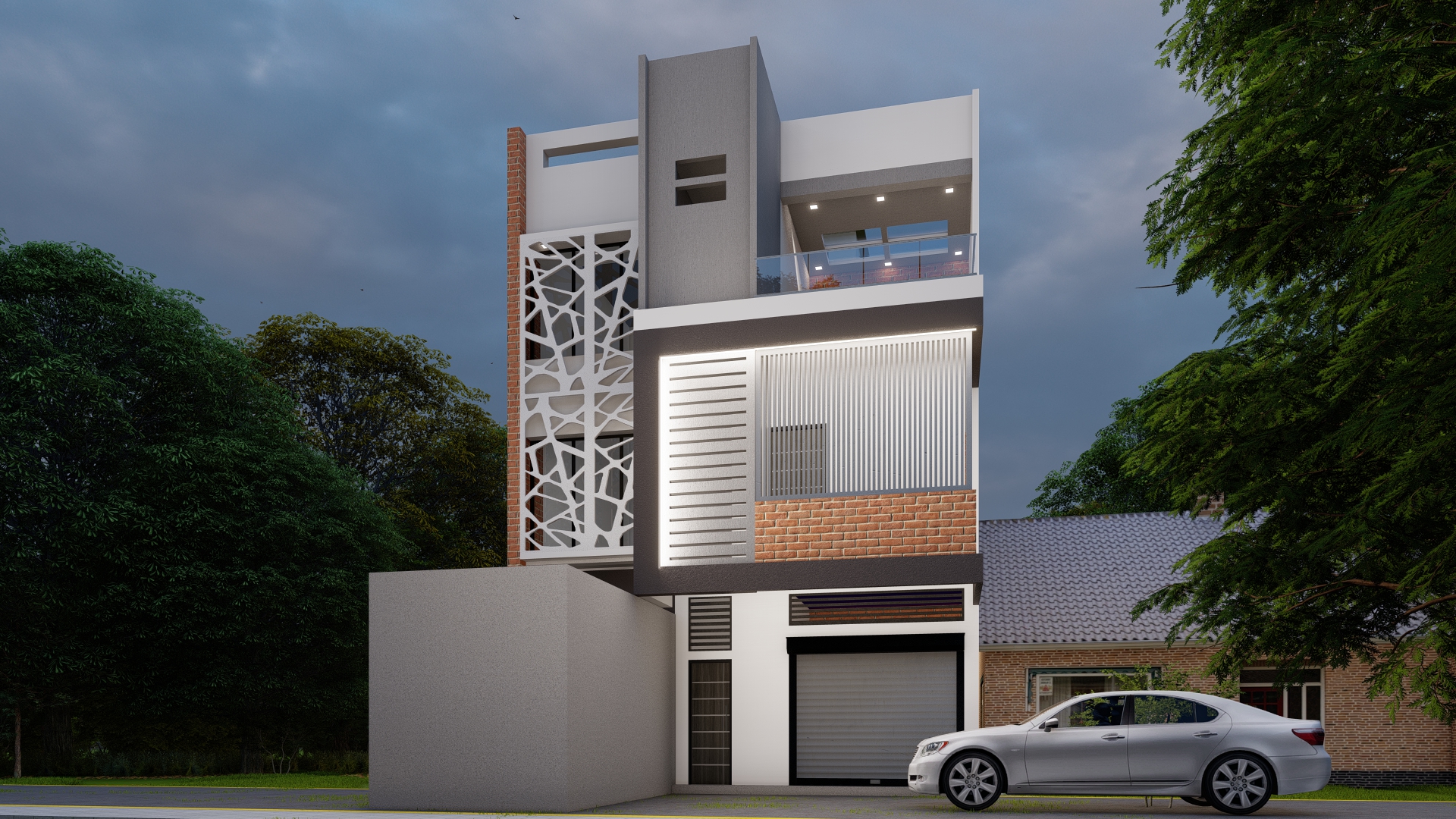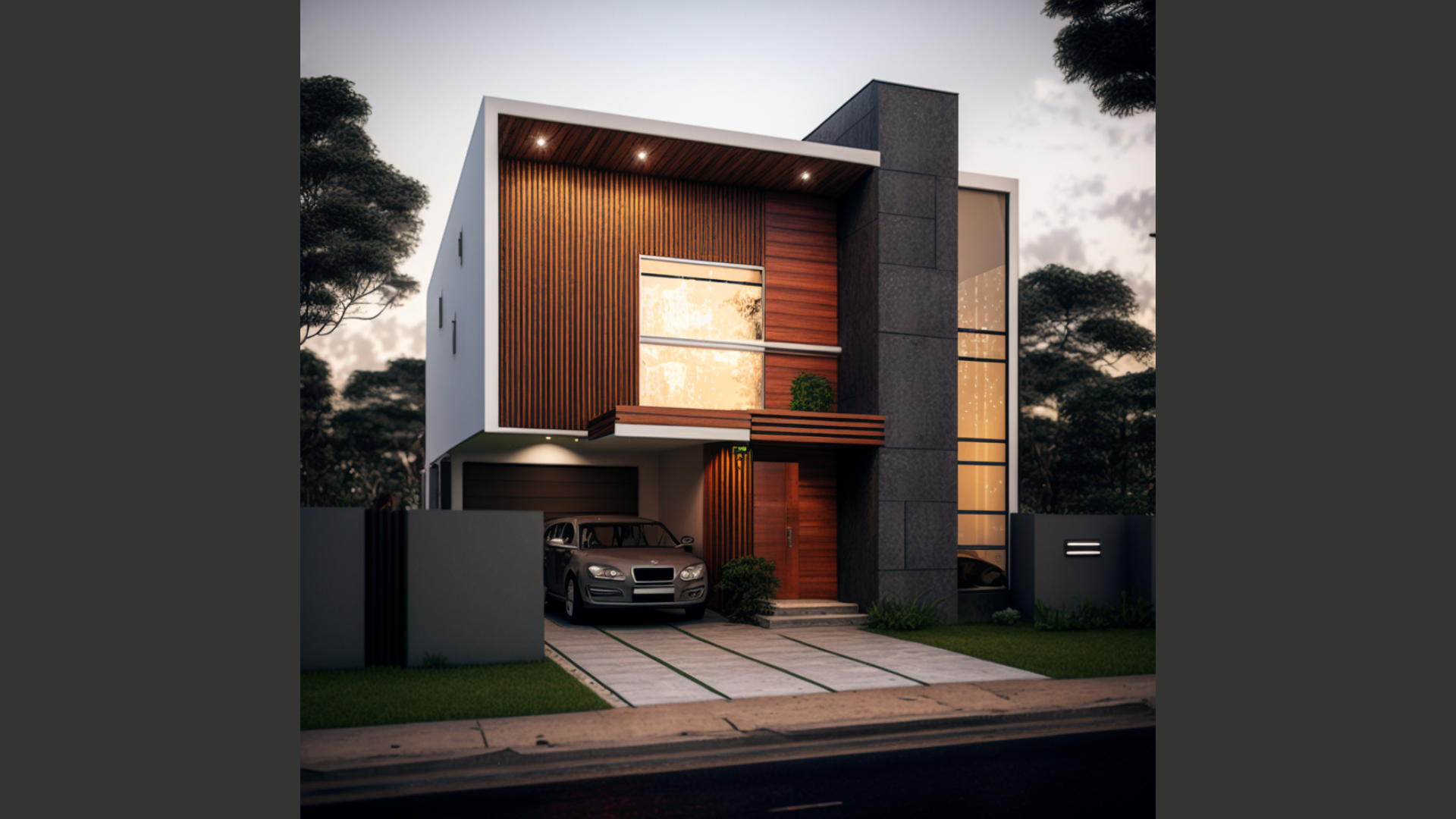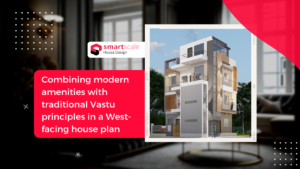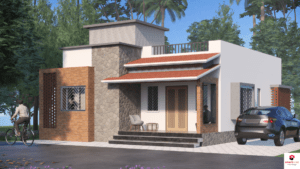When it comes to building a dream home, nothing beats a well-thought-out plan and elevation design that balances both aesthetics and functionality. The 20×30 house plan 3D elevation design, specifically designed to face the North, aligns perfectly with Vastu principles, ensuring harmony and positive energy flow throughout your home.
North-Facing 20×30 House Plan – Embrace the Benefits of Vastu
Vastu Shastra is an ancient Indian science of architecture that promotes the concept of designing buildings in harmony with natural forces. A north-facing house is considered highly auspicious as it invites prosperity and good fortune. By incorporating these principles, this 20×30 house plan ensures that your home not only looks aesthetically pleasing but also brings positivity into your life.
2BHK Layout with Efficient Space Utilization
This 20×30 house plan features a well-organized 2BHK configuration, making it an ideal choice for small families or couples. The two spacious bedrooms are complemented by an open living area, kitchen, and dining space that seamlessly flow into one another, providing a modern, spacious feel while maintaining privacy in the sleeping areas. The design ensures every corner of the house is utilized efficiently, leaving no wasted space.
Front Elevation Design with Car Parking
The front elevation design of this 20×30 house plan is a visual masterpiece, combining traditional and contemporary elements to create a stunning facade. With clean lines, large windows, and decorative touches, the elevation gives the house an elegant look, while providing ample natural light and ventilation.
Additionally, the design includes space for car parking right at the front, offering convenience and accessibility for the homeowners. The garage area is perfectly integrated into the front facade without compromising on the overall appearance of the house. Whether you have a single vehicle or require extra space for additional storage, this design provides a functional solution.
30×30 Duplex House Plans – A Versatile Option
For those looking to scale up or build a multi-level home, our 30×30 duplex house plans offer a fantastic option. These plans provide more space for additional rooms, such as an extra bedroom or a dedicated home office, while maintaining a harmonious design. The duplex layout can be customized to include modern amenities and features, ensuring your new home is both practical and luxurious.
Conclusion
This 20×30 house plan 3D elevation design is a perfect blend of style, practicality, and Vastu compliance. Whether you’re building a new home for your family or investing in a property that stands the test of time, this design offers everything you need for a comfortable, stylish, and prosperous living experience.
For more house plans, including 2BHK configurations, front elevation designs, and car parking solutions, check out our detailed offerings at SmartScale House Design.
Contact us Now or Fill the Form to Get Free Consultation









