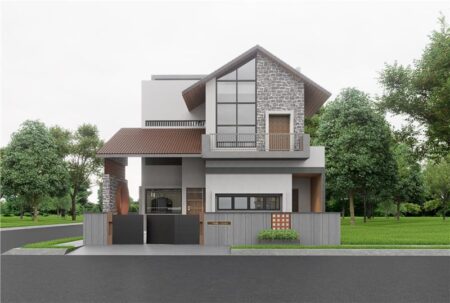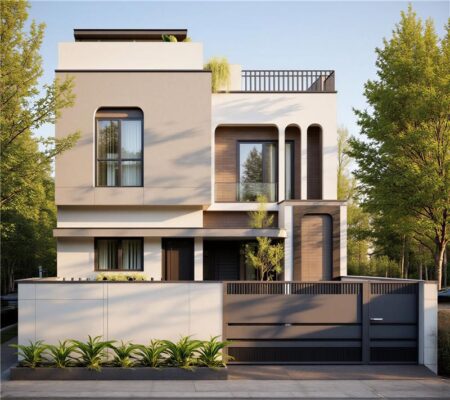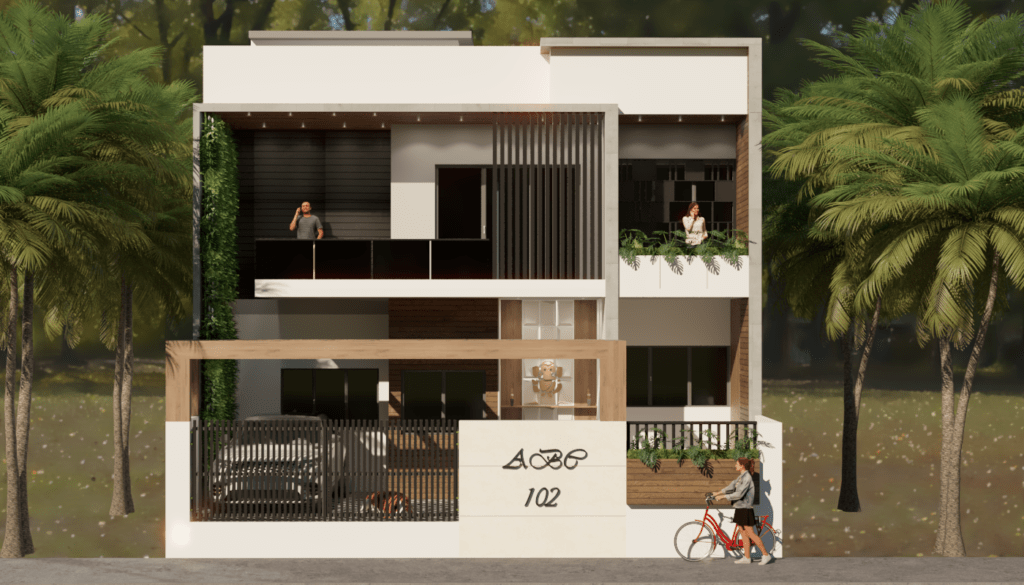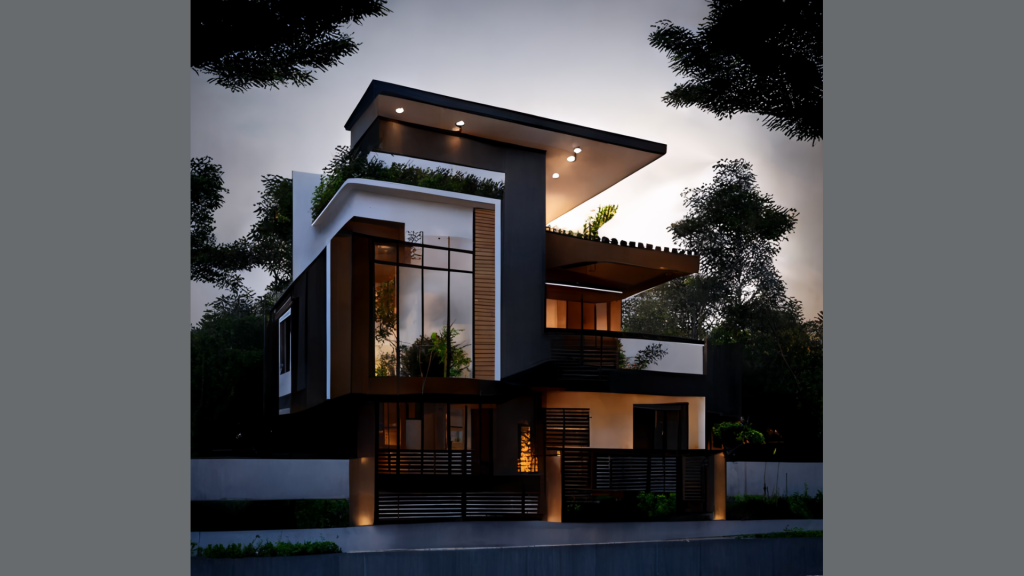Transform Your Home with Our 3D Elevation Designs
Looking to transform your house into a modern masterpiece? Our latest home elevation designs blend cutting-edge architecture with functional design, creating spaces that leave a lasting impression. Whether you’re building a new home or renovating an existing one, our 3D elevation designs are tailored to reflect your unique style.
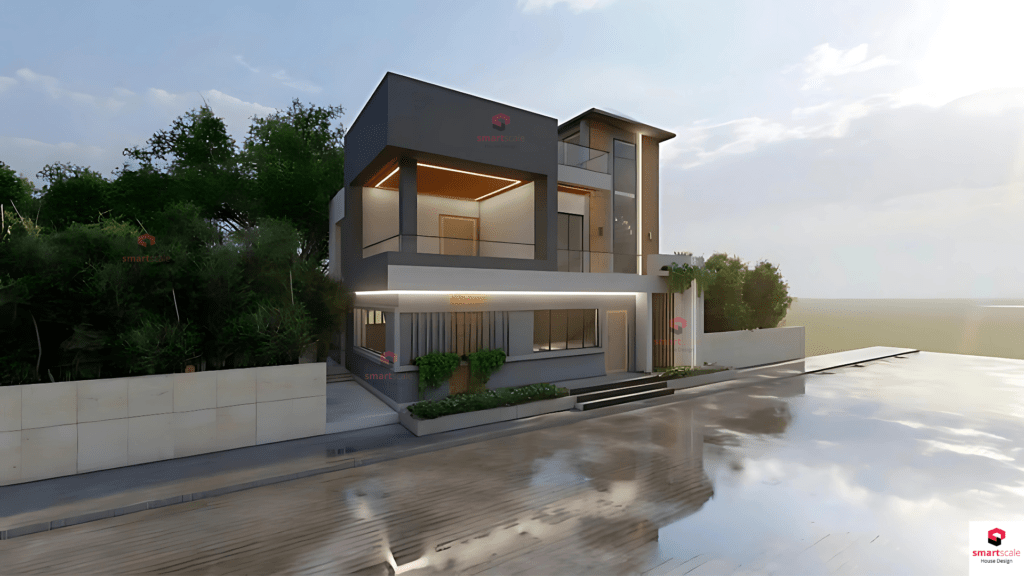
3D Home Elevation Design: Bring Your Vision to Life
Our 3D home elevation designs provide a comprehensive view of how your dream home will look once completed. Using advanced 3D modeling technology, we offer realistic renderings that give you a clear picture of your home’s exterior. Our designs not only focus on beauty but also on the practicality and functionality of your space.
3D Elevation Design for House: A Modern Approach to Exterior Design
Step into the future of architecture with our 3D elevation designs for houses. These designs use state-of-the-art technology to present every detail of your home’s facade in high-resolution visuals. From contemporary materials to stunning color palettes, our 3D designs help you visualize your home’s exterior in a way that traditional blueprints can’t match.
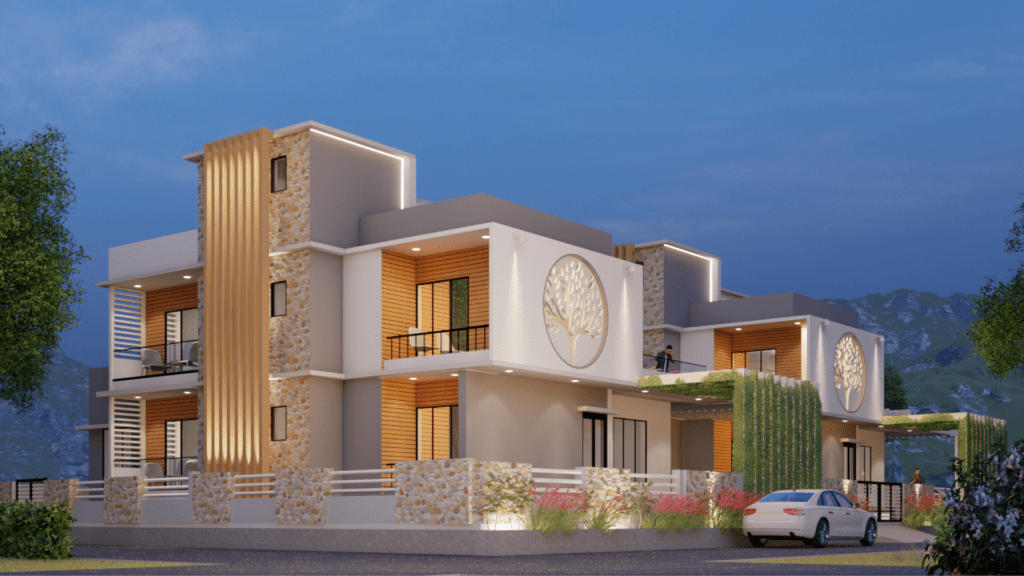

Modern 3D Elevation Design: Redefining Home Exteriors
Embrace the beauty of modern home design with our expertly crafted modern 3D home elevation design concepts. We focus on clean lines, open spaces, and innovative materials to create exteriors that are both striking and functional. From minimalist designs to bold, contemporary styles, we ensure that your home’s elevation is a true reflection of your tastes.
Latest House Design Trends
Stay ahead of the curve with the latest house design trends. Our designs incorporate the most up-to-date architectural features, from eco-friendly solutions to smart home integration. We combine the latest trends with timeless design elements to create homes that are not only stylish but sustainable and efficient.
So why wait? Let us bring your vision to life with our expert architects and advanced 3D elevation design online services for Your House. Contact us today to schedule your consultation and take the first step toward a beautiful and unique home exterior!

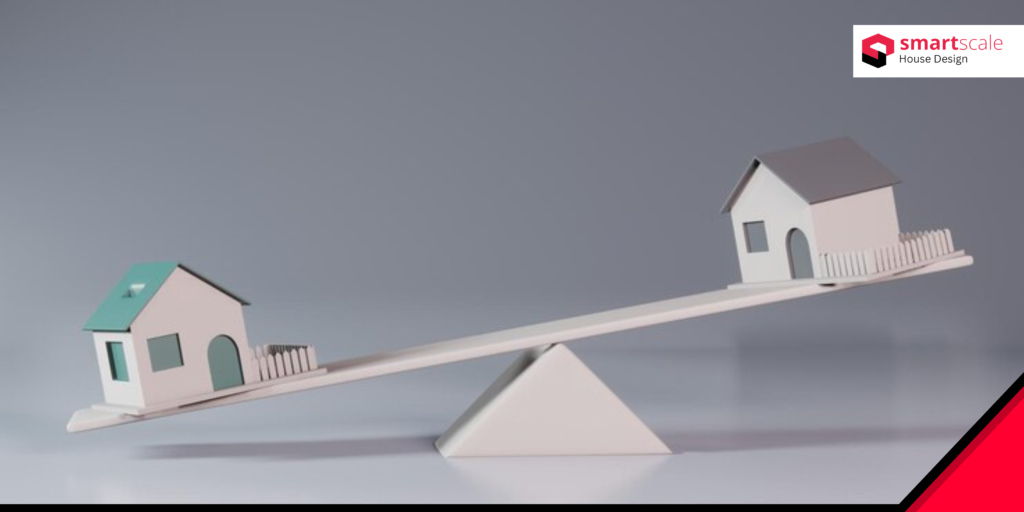
Online 3D Elevation Design Services
With SmartScale House Design, you can now get professional online 3D elevation design services without visiting an office. Our online process is simple, transparent, and tailored for homeowners across India who want a modern, realistic exterior design for their house.
Whether you’re building a new home or renovating an existing one, our online 3D house elevation design service helps you visualize your home’s exterior before construction begins.
Our 3D Elevation Design Projects
-
-
Dimension : 25 ft. x 50 ft.Area : 2000 SqftDirection :
25×50 West Facing House Plan 3D Elevation Design 2000 Sqft
-
Dimension : 30 ft. x 45 ft.Area : 1,816.94 sqftDirection :
30×45 North Facing House Plan with 3D Elevation Design and Floor Plan 1800 sqft

