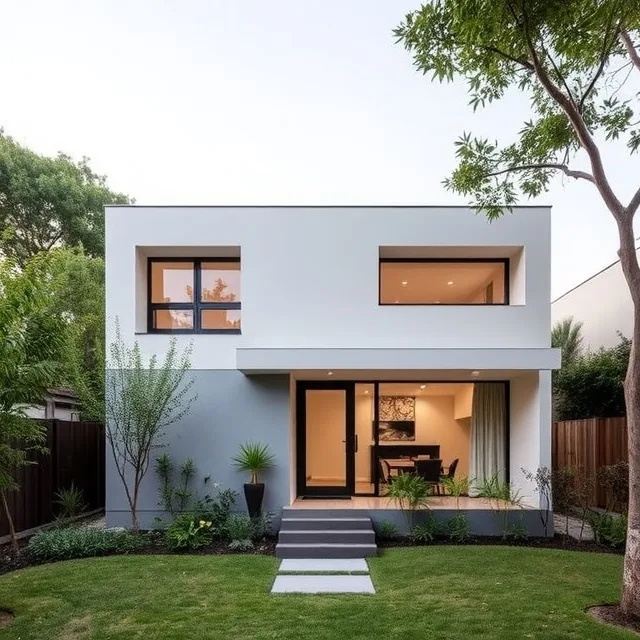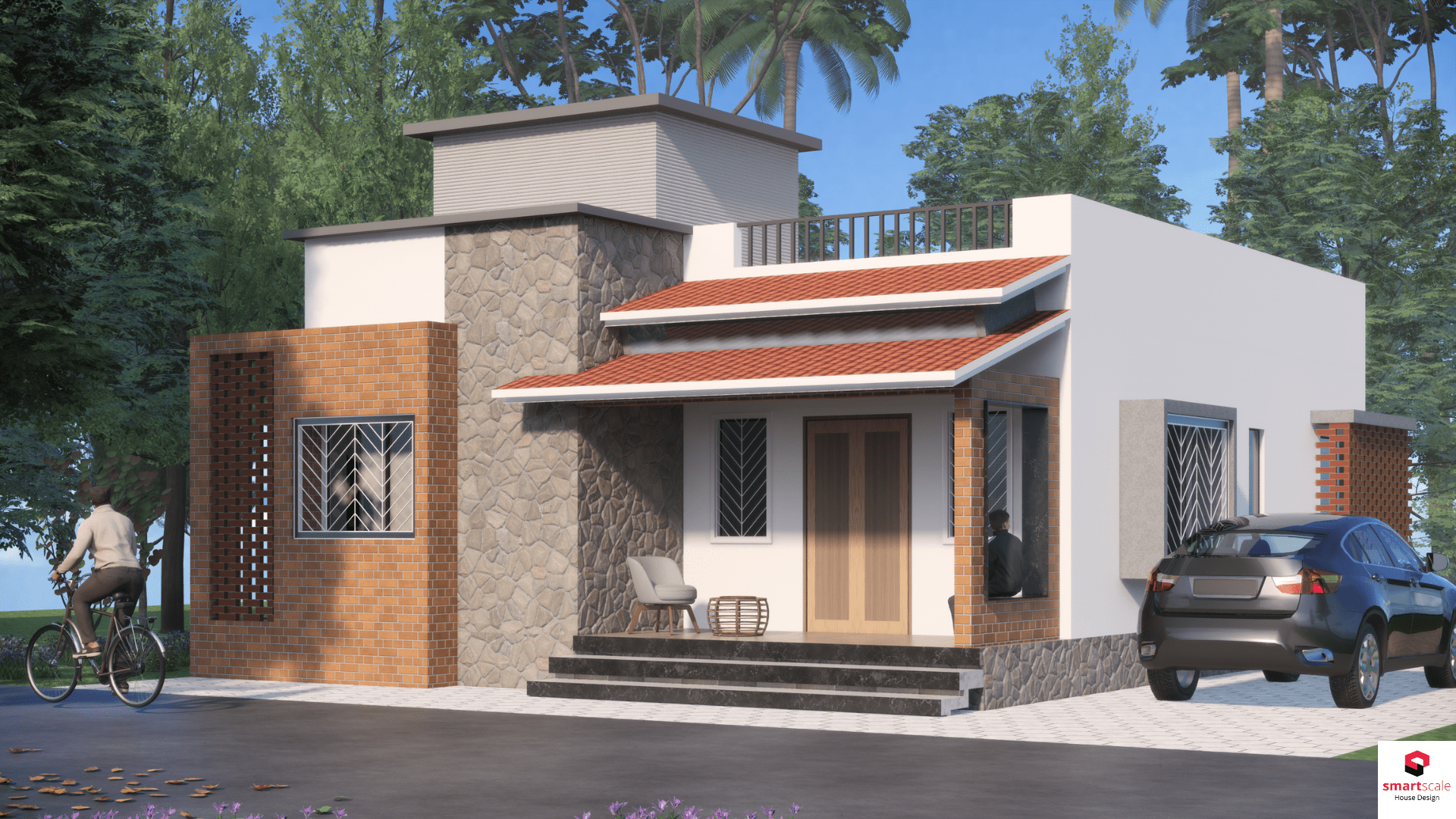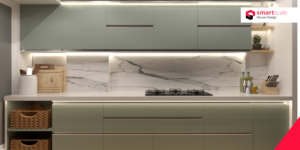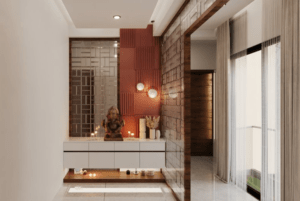When planning your dream home, the first thing that grabs attention is the front elevation design. A good elevation not only enhances the appearance of your house but also gives a preview of the architectural style. If you’re planning to build a single floor house, a 3D elevation design helps you visualize how your home will look after construction.
In this blog, we’ll walk you through different types of 3D elevation design single floor options from simple styles to modern and traditional Indian designs. Whether you’re in the city or the village, there’s something here for every taste.
Table of Contents
Toggle3D Elevation Design Single Floor Simple
This 3D elevation design single floor simple model perfectly blends minimalism with functionality. With a clean geometric structure, flat roofline, and subtle color tones, this design is ideal for those looking to build a modern yet low-maintenance home. It’s suited for urban and suburban plots where simplicity and efficiency matter most. The elevation reflects a minimalist lifestyle without compromising on visual appeal.
Whether you’re building your first home or a retirement retreat, this front design offers a contemporary feel while keeping construction costs affordable.
Key Features:
Minimalist Front Façade: Clean lines and uncluttered architecture with a sharp rectangular form.
Neutral Color Palette: Uses white and soft grey tones that make the house appear spacious and modern.
Flat Roof Design: Ensures easy construction and offers potential for future vertical expansion or terrace use.
Large Windows: Enhance natural light inside the home and create a sleek exterior finish.
Compact yet Stylish: Designed to fit small or medium plots without compromising curb appeal.
Low Construction Cost: Materials and design tailored to budget-friendly execution without aesthetic loss.
Why Choose This Design?
Perfect for Budget Builds: Ideal for families or individuals looking for a stylish yet economical home.
Simple and Modern Look: Combines the ease of a simple structure with the elegance of modern design elements.
Practical and Low Maintenance: No ornate detailing, which reduces construction complexity and future maintenance.
Ideal for Indian Climate: The flat roof and open design support ventilation and are well-suited for solar panels or water tanks.
Modern Single Floor House Front Design 3D
This Modern Single Floor House Front Design 3D showcases a contemporary aesthetic with a bold and clean front façade. Designed with sharp lines, balanced proportions, and a sleek color scheme, this elevation is perfect for homeowners who want a modern, standout appearance.
The use of modern materials like textured wall finishes, glass panels, and layered lighting elements makes this elevation not only stylish but also practical for today’s architectural trends. It’s ideal for individuals or families who appreciate modern living with a touch of elegance.
Key Features:
Contemporary Architecture: Defined by clean geometry and layered elements that add depth to the front elevation.
Modern Materials: Combination of cladding textures, glass railings, and fine wall detailing create a premium look.
Accent Lighting: Strategically placed LED lights enhance the visual appeal during evening hours.
Large Front Windows: Allow natural light into the interior, while enhancing the sleek appearance from the outside.
Neutral & Contrasting Colors: Use of whites, greys, and browns to highlight key structural features.
Compact Yet Striking: Designed to make an impact even on smaller plots with thoughtful use of vertical and horizontal space.
Why Choose This Design?
Impressive First Impression: If curb appeal is important to you, this design makes your home look elegant and updated.
Low Maintenance Modern Style: Built with materials and features that are durable and easy to maintain.
Suited for Urban Plots: Especially ideal for city plots where you want to stand out without overcomplicating the design.
Future-Ready: With its flat roof and structured layout, this design allows future vertical expansion or terrace development.
Boosts Property Value: A modern elevation enhances the overall market appeal and value of your home.
Single Floor House Front Design Indian Style
This 900 sqft Single Floor House Front Design Indian Style is the perfect blend of cultural charm and practical living. Designed with an Indian aesthetic in mind, this elevation features a sloped roof, welcoming verandah, and balanced symmetry that reflects the warmth of traditional Indian homes.
Ideal for small families, this design combines heritage style with functional elements suited for everyday Indian living. Its 3D elevation helps you visualize how beautifully it will come to life on your plot.
Key Features:
Sloped Roof with Traditional Finish: Gives the home a classic Indian appearance while supporting proper water drainage during monsoon.
Spacious Verandah Entrance: A welcoming open space that adds both aesthetic and functional value for seating or plant décor.
Symmetrical Front Design: Balanced columns and framed doors/windows offer a neat, cultural appeal.
Bright, Earthy Color Scheme: Uses warm tones typical of Indian homes, enhancing both beauty and climate suitability.
Compact yet Efficient Layout: Smart design makes the most of the 900 sqft area, perfect for nuclear families or retirees.
Traditional Elements: Includes elevated plinth, overhangs, and pillar supports, inspired by Indian architectural norms.
Why Choose This Design?
Perfect for Indian Lifestyle: Designed to accommodate both traditional routines and modern comforts.
Culturally Rooted Aesthetic: Reflects Indian values in design welcoming, harmonious, and warm.
Ideal for Urban or Semi-Rural Plots: Fits well in Indian towns or growing cities where traditional homes are preferred.
Cost-Effective Construction: Optimized design helps keep building expenses in check without compromising style.
Vastu-Friendly Structure: Layout allows easy modification to suit Vastu principles if required.
Row House Elevation 3D Design
This 20×60 Row House Elevation design by SmartScale House Design is crafted to suit compact urban plots while offering a modern and striking appearance. With clean lines, layered textures, and a sleek color palette, this 3D elevation adds character to narrow spaces typically found in row house developments.
Ideal for small plots or cluster housing projects, this design uses height and minimalistic aesthetics to create a spacious and elegant feel. It’s perfect for city dwellers who need function and style in a limited footprint.
Key Features:
Smart Use of Vertical Space: Tall front elevation design creates a larger appearance for narrow plots.
Contemporary Styling: Smooth textures, straight lines, and mixed materials add to the modern look.
Defined Entryway: Well-planned entrance with front porch and overhang adds depth and utility.
Neutral Color Palette: Uses greys, browns, and whites to maintain a clean and timeless look.
Window Placement for Ventilation: Strategically placed openings ensure good airflow and natural lighting.
Balcony or Extended Roof Option: Potential to add a compact upper balcony or terrace area.
Why Choose This Design?
Perfect for Row Houses or Urban Developments: Tailor-made for side-by-side constructions in city areas.
Maximizes Small Plot Efficiency: Makes the most of 20×60 dimensions without looking cramped.
Stylish Yet Functional: Combines a trendy look with daily practicality in layout and structure.
Low-Maintenance Materials: Designed with easy-to-clean finishes ideal for busy city life.
Ideal for Budget-Conscious Builders: Keeps construction cost under control while delivering a premium elevation.
Additional 3D Elevation Design Ideas
You can also explore combinations or upgrades based on your preferences:
Contemporary Traditional Fusion
A mix of Indian design with a modern twist like wooden columns paired with glass railings or traditional rooflines with a minimal color scheme.
Compact Front Design with Parking
Many single floor homes now include a parking spot in the front elevation—designed smartly with pergola or roof shade that blends with the house design.
Corner Plot Front Elevation
If your house is on a corner plot, the 3D elevation can be enhanced with dual-facing designs, corner garden space, and extended porch details.
Why 3D Elevation Design Matters for Single Floor Homes
Visual Clarity: You can see your home before construction begins.
Better Planning: Helps you adjust proportions, materials, and layouts.
Improves Aesthetic Appeal: A great elevation boosts curb appeal.
Increases Property Value: A well-designed front view can attract buyers.
Conclusion
Whether you prefer a simple, modern, Indian-style, or village-style home, choosing the right 3D elevation design single floor can shape the identity of your home. These designs are more than just visuals they represent your lifestyle, culture, and future dreams.
At SmartScale House Design, we specialize in creating custom 3D front elevation designs that match your taste, plot size, and budget.
Turn your dream home into a reality with SmartScale House Design!
Get your personalized 3D front elevation for your single floor home crafted by experts, designed to impress.
Contact us today or explore our ready-made 3D designs tailored for Indian homes at SmartScale House Design











