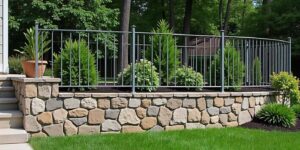Building your own house is a dream for many. But with rising prices of materials, labor, and land, many people feel like it’s getting harder and harder to afford. The good news? You can still build a beautiful and strong home without breaking the bank if you plan smartly.
In this blog, we’ll show you how to construct a low-cost house, using smart ideas and simple tricks that actually work.
Table of Contents
ToggleWhy Build a Low-Cost House?
There are many good reasons to build a low-cost house, especially if you’re working with a tight budget or planning for the future.
1. Affordable Ownership
You can build a home without taking huge loans, which means less stress and faster financial freedom.
2. Low Maintenance Costs
Simple homes are easier and cheaper to maintain.
3. Faster Construction
A low-cost house can be built faster with fewer materials and simpler designs.
4. Perfect for Small Families or First-Time Builders
If you’re building your first home, starting with a budget-friendly plan is a smart move.
5. Eco-Friendly Option
Most low-cost homes use local and sustainable materials, reducing environmental impact.
6. Room for Growth
Start small now, and expand later when your budget allows.
How to Construct a Low-Cost House
1. Plan Your Budget First
Before you even think about buying land or hiring a contractor, create a detailed budget. Include:
Cost of land (or lease, if applicable)
Raw materials (cement, bricks, wood, roofing, paint, etc.)
Labor charges
Architect or design fees
Government fees like building permits
Utilities and basic fittings
An emergency fund for unexpected costs
Tip: Use a spreadsheet or budget calculator to keep things organized. The more accurate your planning, the fewer surprises you’ll face.
2. Choose a Simple House Design
Complex designs cost more to build and maintain. Stick to basic layouts, such as:
Rectangular or square shapes
One-story floor plans
Fewer internal walls and partitions
Combined living-dining areas
These choices reduce labor time, material usage, and structural complications. A simple layout is also easier to expand later.
3. Use Cost-Effective and Local Materials
Choose materials that are both affordable and locally available. This lowers both material and transportation costs. Consider:
Fly ash bricks or compressed earth blocks (strong and eco-friendly)
Tin or fiber cement sheets for roofing
Concrete floors instead of expensive tiles
Recycled wood or metal for frames
Ask around for suppliers in your region who offer bulk discounts or seasonal offers.
4. Avoid Unnecessary Features
When you’re on a budget, keep it minimal. Avoid:
Fancy POP or false ceilings
Designer tiles or imported fixtures
Decorative columns or wall art built into the structure
Over-the-top lighting systems
Focus on basic essentials like durability, ventilation, and functionality. Add luxury features gradually, over time.
5. Hire Skilled and Trustworthy Labor
Going cheap on labor might cost more later in the form of poor work, delays, or rework. Instead:
Hire an experienced contractor or mason
Check their references and past projects
Get a written agreement on costs and timelines
Skilled laborers can make the most out of limited resources, avoid material wastage, and finish the job faster.
6. Reduce the Size of the House
Build for your current needs—not future possibilities. A smaller home:
Requires fewer materials
Takes less time to build
Costs less to cool, light, and clean
Maximize space efficiency with multi-use rooms, open floor plans, and smart furniture (like foldable beds or wall-mounted storage).
7. Use Pre-Designed or Ready-Made House Plans
Custom architecture is expensive. Save time and money by choosing from ready-to-use house plans that are:
Professionally designed
Optimized for cost and space
Compliant with local building codes
SmartScale House Design, for example, offers affordable low-cost house plans that are perfect for first-time builders.
8. Focus on Natural Light and Ventilation
Design your home in a way that makes maximum use of daylight and air flow:
Place large windows facing east and west
Use ventilated roof designs
Keep the layout open to allow air circulation
Avoid small, dark, enclosed rooms
Natural light and air reduce the need for fans, lights, and air conditioning—cutting down your energy bills in the long run.
9. Do Small Tasks Yourself (DIY)
You don’t need to be a pro to take part in the building process. With a little learning, you can:
Paint walls and doors
Install doorknobs or curtains
Set up basic furniture
Help with landscaping or garden setup
DIY involvement also adds a personal touch and a great sense of achievement to your home.
10. Plan for Future Expansion
If your budget is tight now, build only what you need and plan the rest for later. For example:
Leave roof access for future floors
Create a flexible floor layout
Build strong foundations that can handle an extra room or floor in the future
This way, you avoid financial pressure today but leave room to grow as your needs change.
Ready to Build Smart and Affordable?
At SmartScale House Design, we help you make your dream home a reality without overspending. We offer ready made low cost house plans and custom solutions designed for your budget and needs.
🔹 Affordable house plans starting from ₹999
🔹 Expert architectural support
🔹 Modern, minimalist, and efficient layouts
👉 Contact us today and start building your home the smart way with SmartScale House Design!





