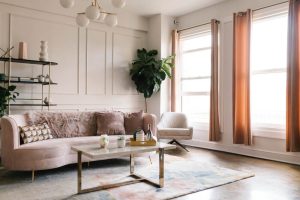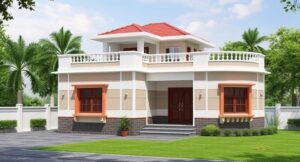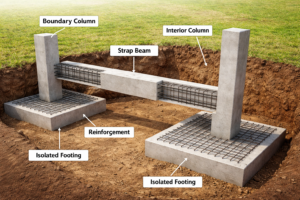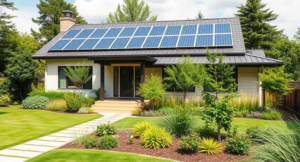Designing a 4BHK bungalow in 2800 sqft requires thoughtful space utilization, privacy, and architectural aesthetics. In this blog, we explore a beautifully crafted 40×70 floor plan by SmartScale House Design complete with a ground floor, first floor, and a stunning 3D elevation.
This 4bhk floor plan layout is ideal for modern Indian families looking for spacious, functional living while maintaining privacy and elegance.
Overview of the Design
Plot Size: 40 x 70 feet (2800 sqft)
Built-up Area: Approx. 2600 to 2800 sqft (Ground + First Floor)
Configuration: 4 Bedrooms, 4 Bathrooms, Living, Dining, Kitchen, Utility, Lounge
Storeys: Ground + First Floor
Design Style: Contemporary bungalow with open layout and modern features
Ground Floor Plan
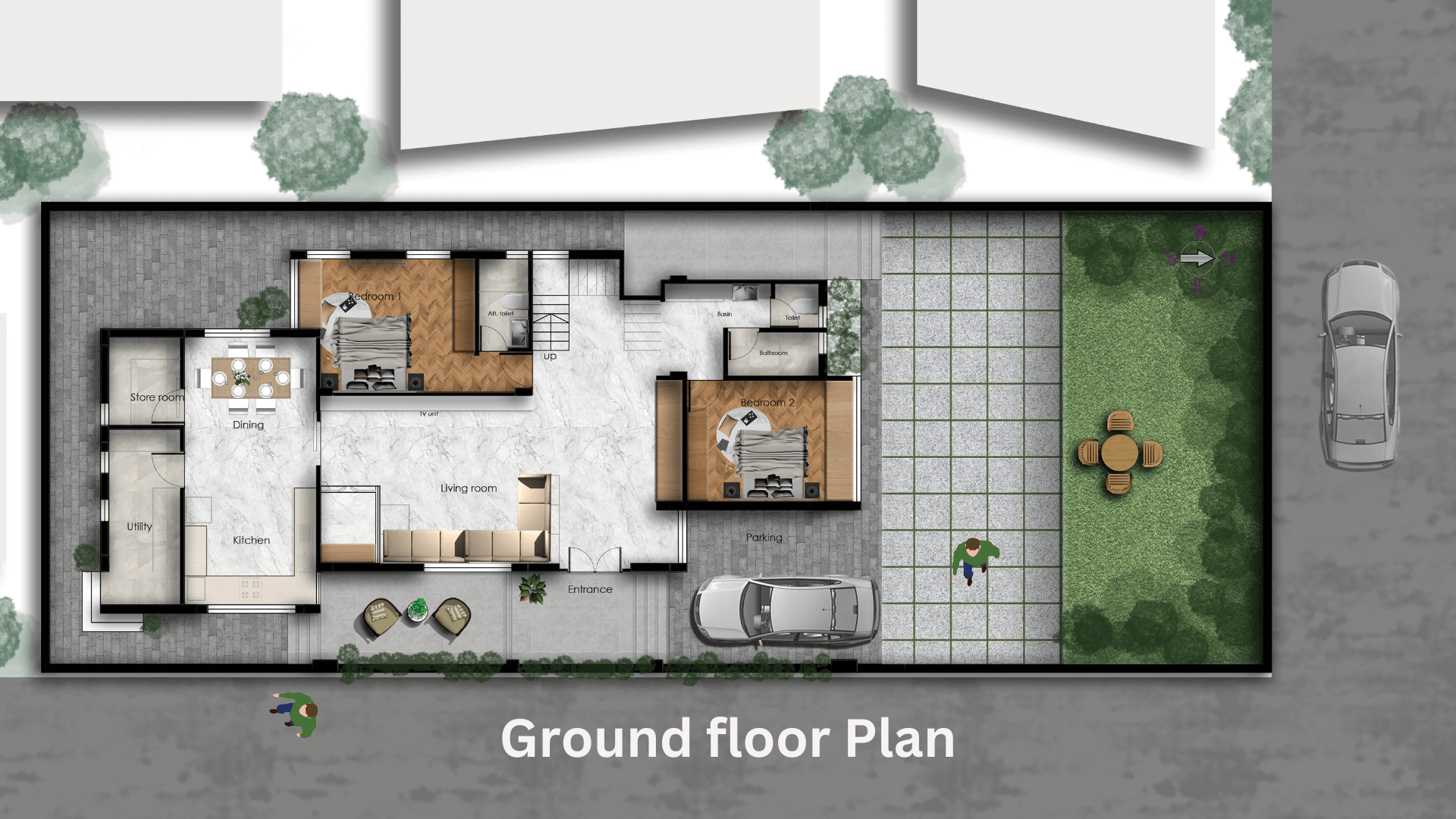
The ground floor is designed to host daily activities, guests, and functional zones.
Layout Highlights:
Living Room:
A spacious area near the entrance perfect for family gatherings and receiving guests.
Guest Bedroom with Attached Toilet:
Conveniently located for visiting relatives or senior family members.
Dining and Kitchen:
A well-connected open dining space flows into a modular kitchen. The kitchen also includes a separate utility area for washing and storage.
Common Washroom:
Easily accessible to living and dining zones without entering private spaces.
Internal Staircase:
Tucked efficiently in a corner to maximize usable area without interrupting the layout.
Parking and Lawn:
The front porch allows for one or two car parking spaces, along with a landscaped garden for aesthetics.
First Floor Plan
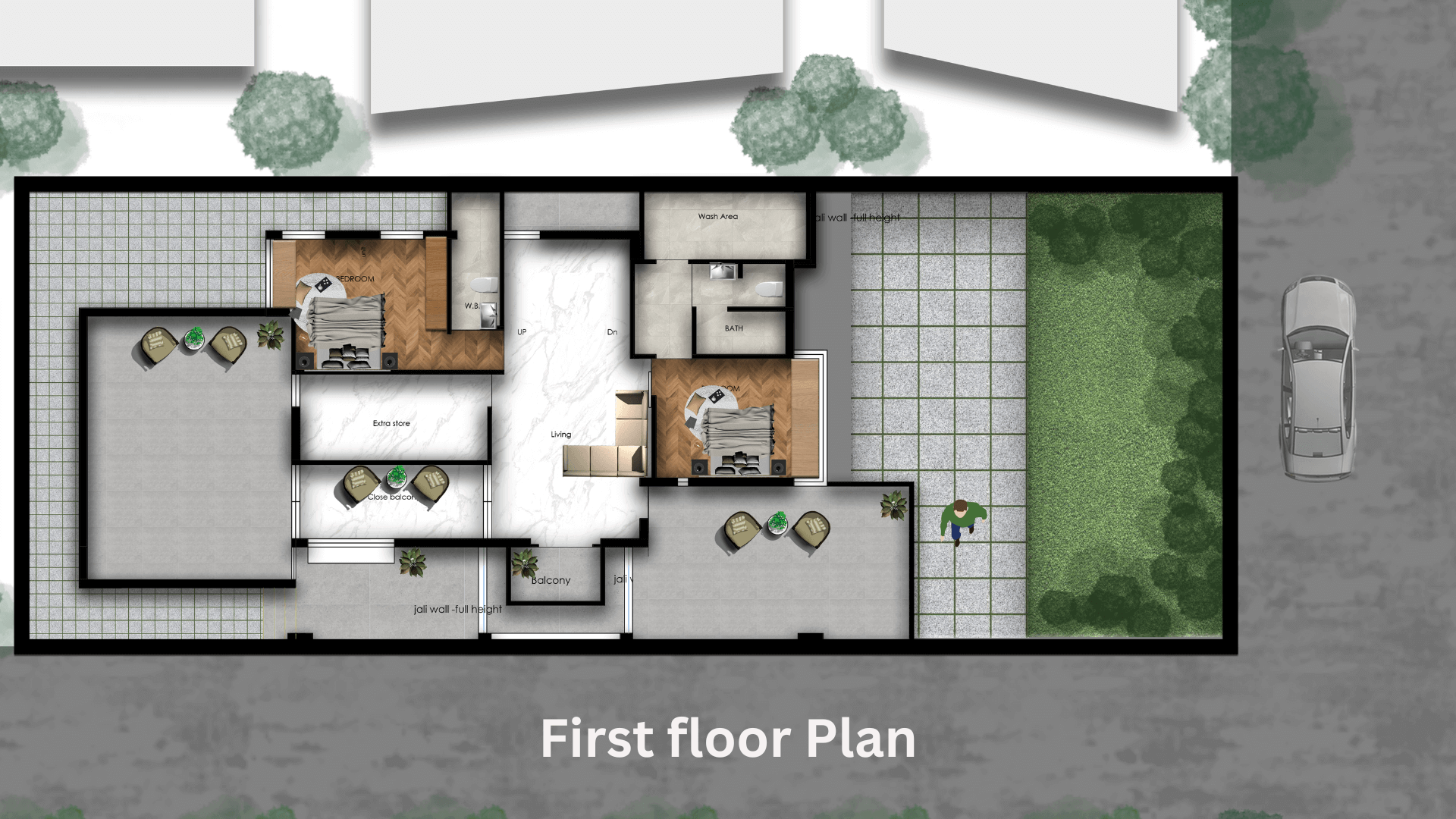
The first floor is designed for private family living.
Layout Highlights:
Master Bedroom with Walk-in Closet and Balcony:
Spacious and private, this room includes a walk-in dressing space, attached bath, and access to a balcony.
Two Additional Bedrooms with Attached Bathrooms:
Each designed for comfort and privacy, making the layout ideal for children, guests, or extended family members.
Family Lounge / Study Area:
A multipurpose space that can be used for studying, working from home, or relaxing.
Terrace Access:
Opens up additional space for gardening, seating, or future extensions.
3D Front Elevation Design
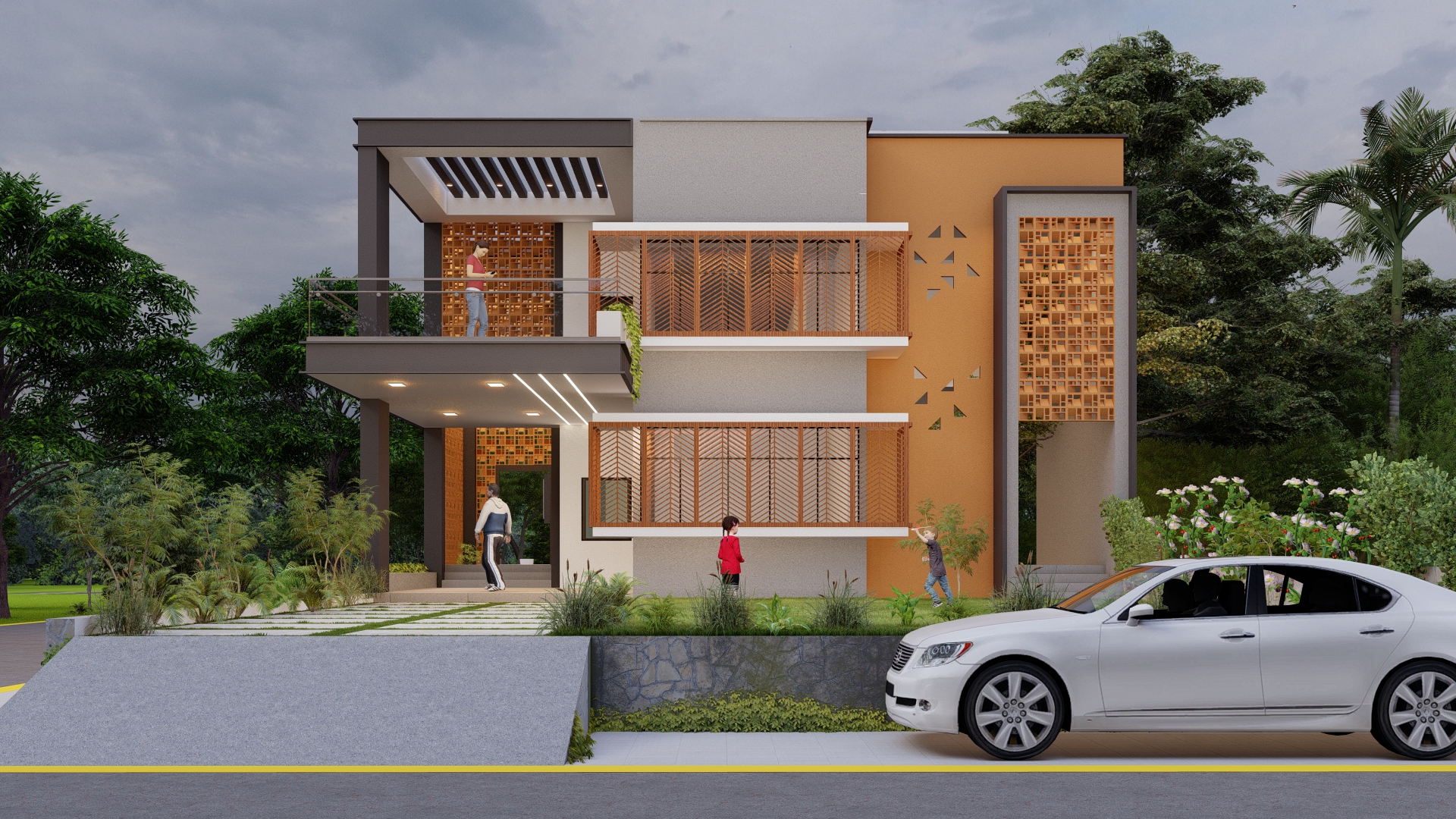
The modern elevation of this 4BHK bungalow exudes a clean and stylish look. It features a combination of straight lines, large glass openings for natural light, and a mix of materials that enhance visual appeal.
Key features include:
Balanced use of stone textures and neutral tones
Extended balcony and terrace areas
Covered parking and green landscaping in the front yard
Vertical and horizontal elements that add depth to the façade
Why This 4BHK Floor Plan Stands Out
Functional Space Planning
Every room is thoughtfully positioned to provide privacy, comfort, and usability without wasting space.
Perfect for Joint and Nuclear Families
With four independent bedrooms, two living spaces, and multiple toilets, this home adapts well for growing or extended families.
Open and Airy Design
Large openings, balconies, and multiple sides of natural ventilation keep the home bright and breezy.
Vastu-Compatible
Easily adaptable for Vastu guidelines with correct orientation of kitchen, master bedroom, and entrance.
Future-Ready
Room for solar panels, rainwater harvesting, or smart home upgrades is available on the terrace and open spaces.
Customization Possibilities
Convert one bedroom into a home office or media room
Add false ceilings and LED lighting for a premium interior look
Modularize the kitchen with modern fittings and island counter
Use the family lounge as a kids’ play area or indoor garden
Install smart storage under stairs and inside wardrobes
Conclusion
A 4BHK house in 2800 sqft is not just about size it’s about smart planning and design. This 4BHK Floor Plan layout by SmartScale House Design delivers a complete package of comfort, privacy, and elegance. With spacious rooms, functional zoning, and a striking elevation, it is ideal for those planning to build a forever home.
Want a Custom Bungalow Plan?
SmartScale House Design specializes in personalized house plans, 3D elevations, and Vastu-based layouts. Whether you’re building on a 30×40 or a 40×70 plot, we tailor every element to suit your vision and lifestyle.
Contact us today to get your customized floor plan and 3D design.

