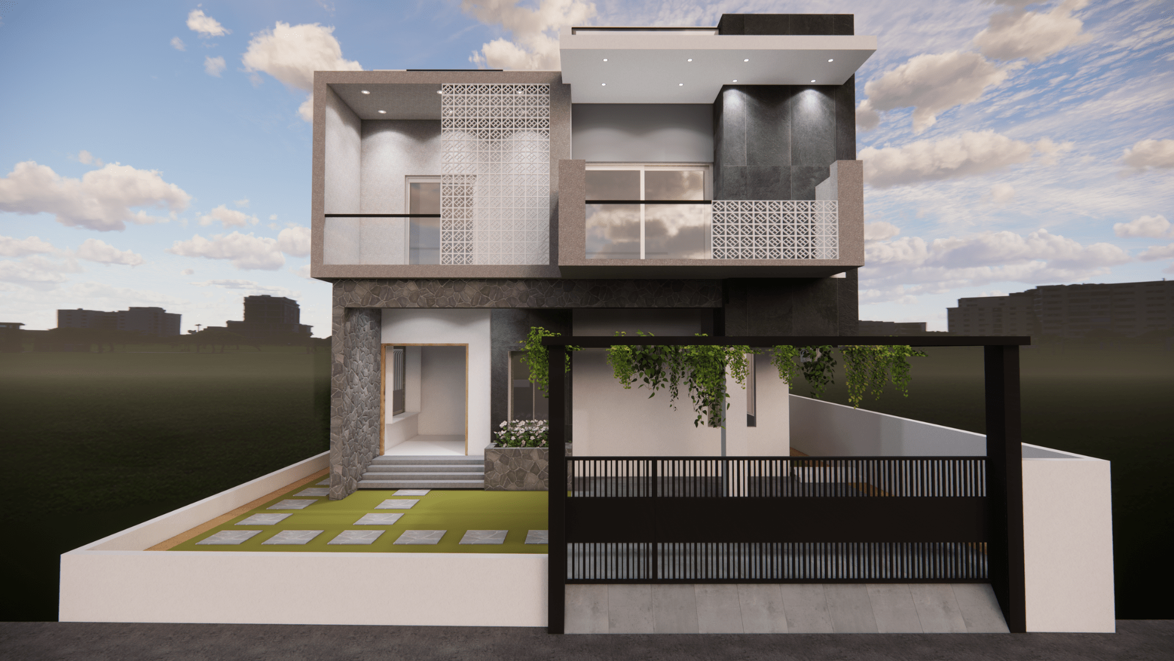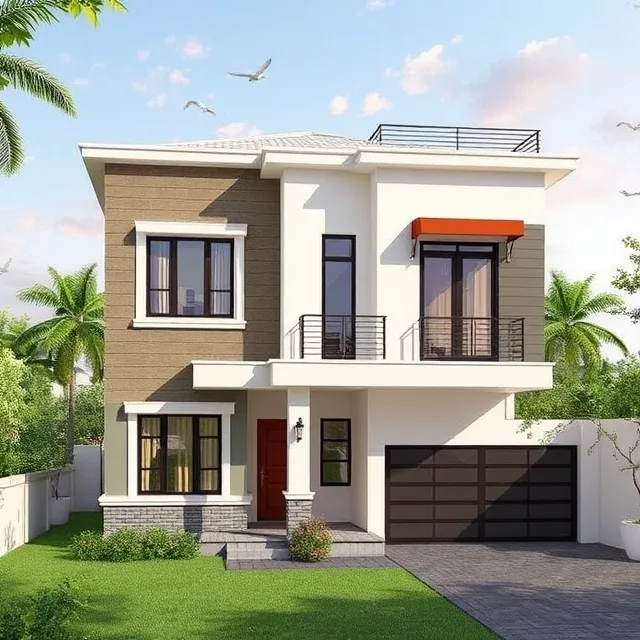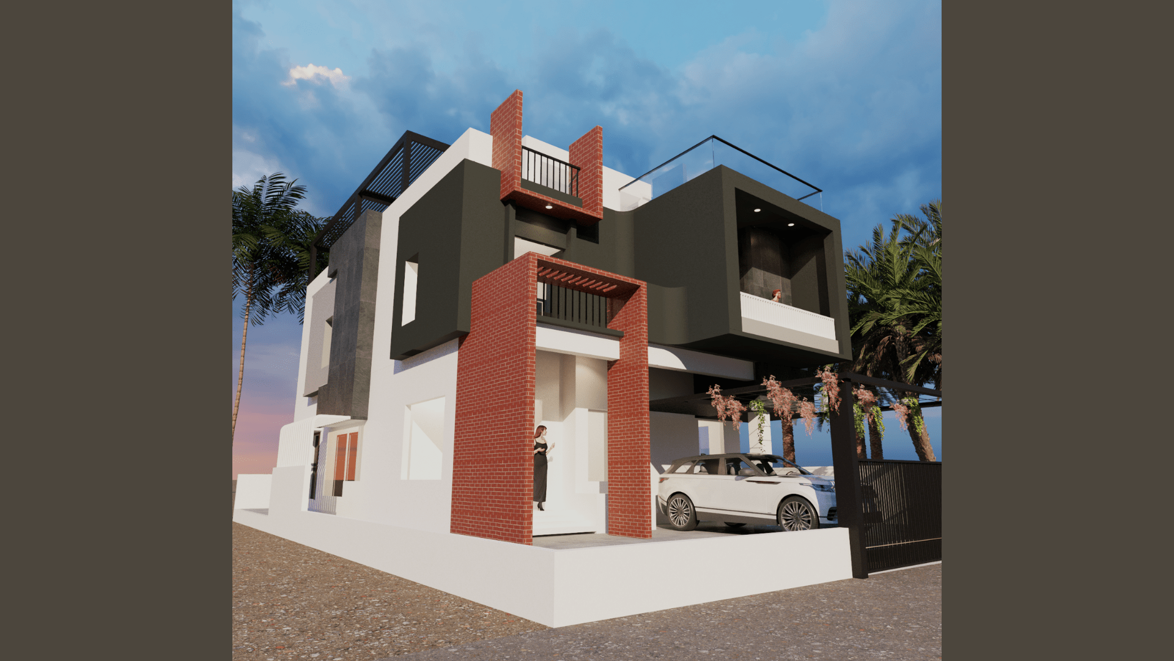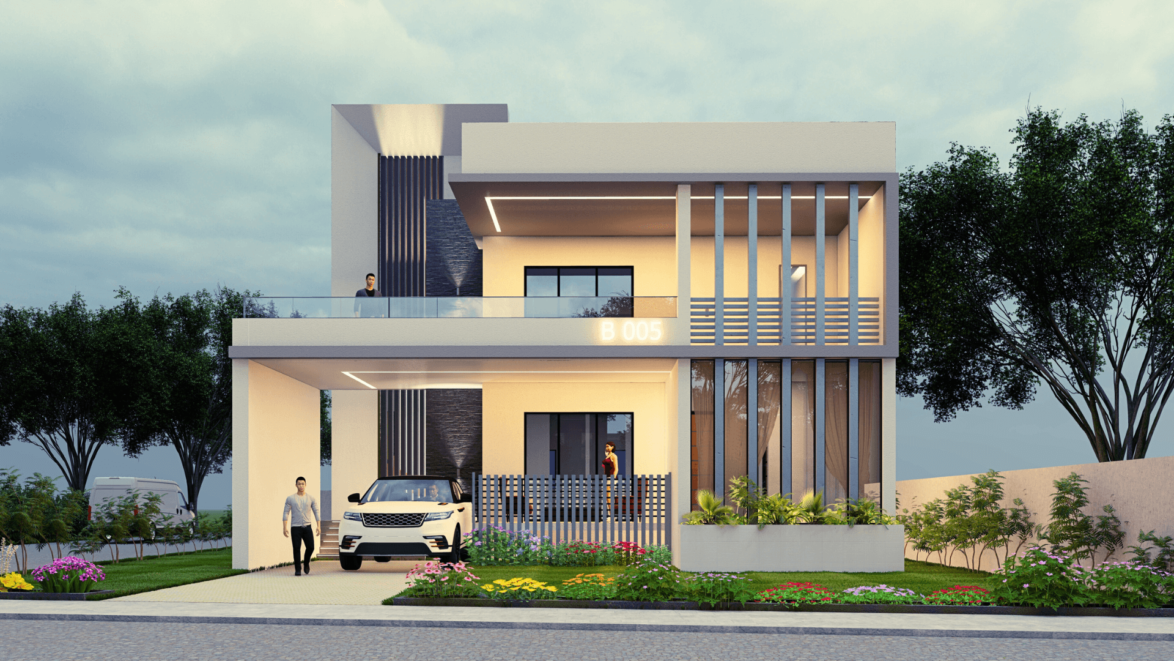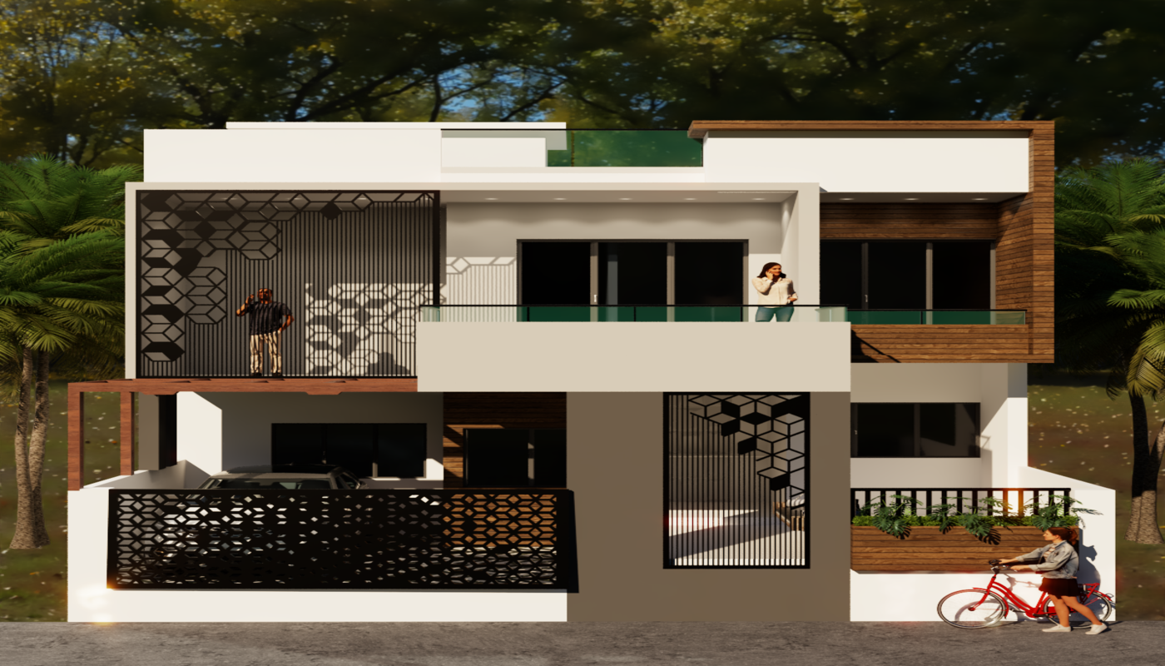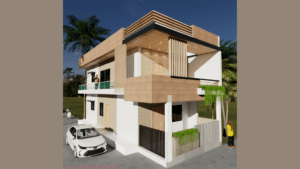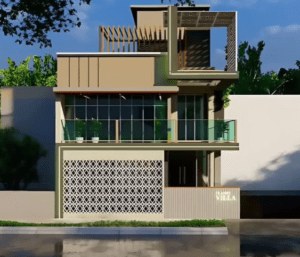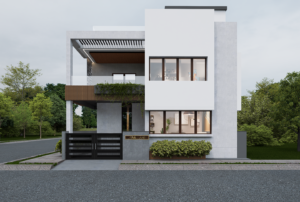A 50×40 house plan offers a well-balanced plot size of 2,000 sq ft, perfect for modern urban living. Whether you’re planning a simple layout, need car parking, or want a 3-bedroom configuration, this plot dimension can accommodate a wide range of elevation styles and functional needs.
In this blog, we’ll explore different types of 50×40 house plans along with their 3D elevation designs, so you can visualize how your dream home can look—inside and out.
Table of Contents
Toggle1. Simple 50x40 House Plan
A simple 50×40 house plan is designed with practicality, efficiency, and affordability in mind. These plans avoid unnecessary complexity, focusing instead on smart space utilization to create a comfortable and functional home without overspending. Despite their simplicity, they still offer a warm and welcoming environment perfect for everyday living.
Key Features:
2 or 3 Bedrooms:
Enough space for a small to medium-sized family, with options for a guest room, children’s room, or home office.Open Living-Dining Area:
A connected space that enhances the feeling of openness, improves ventilation, and encourages interaction among family members.Compact Kitchen:
A well-planned kitchen with essential storage and working space, often connected to a small utility area for laundry or storage.1–2 Bathrooms:
Typically includes one common bathroom and one attached to the master bedroom for privacy and convenience.Small Sit-Out or Veranda:
A cozy outdoor space at the front, ideal for relaxing, welcoming guests, or adding some greenery.
Best For:
Small Families:
Provides all essential rooms without wasted space, making it easy to maintain and manage.First-Time Home Builders:
Simple layouts mean faster approvals, easier construction, and lower costs, making it ideal for those building their first home.Budget-Conscious Individuals:
Efficient design keeps construction and maintenance costs low while still delivering all the basic comforts of a modern home.
2. 50x40 House Plan with Car Parking
In today’s urban lifestyle, dedicated car parking has become essential. A 50×40 house plan with car parking efficiently utilizes the plot’s frontage or basement area to accommodate one or two vehicles without compromising the home’s design or layout.
Key Features:
Covered or Open Parking for 1–2 Vehicles:
Offers safe and weather-protected parking directly within the property ideal for families with multiple vehicles.2 or 3 Bedrooms:
Enough space for a family to live comfortably, with options for an additional guest room or study.Wide Entrance and Foyer:
Creates a welcoming and spacious entryway that separates the parking area from the living zone.Separate Utility/Laundry Area:
Enhances functionality by keeping chores away from the main living spaces.Option to Include a Servant Room or Store:
Extra space at the back or corner of the plot can be converted into a utility room, store, or live-in help accommodation.
Best For:
Urban Families:
Especially those in cities or towns where street parking is limited or unsafe.Homeowners Planning for Future Vehicles:
Adds long-term practicality and value to the home.Design-Focused Owners:
Who want a modern home with integrated parking that doesn’t compromise the aesthetics.
3. 50x40 House Plan 3 Bedroom
A 3-bedroom house plan on a 50×40 plot is ideal for medium to large families who value privacy, comfort, and future flexibility. This type of plan provides enough room for every family member while allowing for guest accommodation or work-from-home needs.
Key Features:
3 Bedrooms (with at least one attached bathroom):
Offers ample sleeping space for parents, children, and guests, with the master bedroom enjoying added privacy and convenience.Spacious Living and Dining Area:
An open and interconnected living-dining layout fosters family interaction and enhances the sense of space.Modular Kitchen with Utility:
A modern kitchen setup with storage solutions and a connected utility area for washing and extra chores.Option for Pooja Room or Study:
Customize your space to include a small pooja room for traditional needs or a study room for remote work or kids’ study time.Common Bathroom and Balcony:
Shared bathrooms improve accessibility, while the balcony provides natural ventilation and a peaceful outdoor corner.
Best For:
Joint Families:
Enough bedrooms and bathrooms to accommodate multiple generations comfortably.Work-from-Home Professionals:
A dedicated room can serve as a peaceful, private office.Future-Ready Homeowners:
With flexible space for guest rooms, kids’ rooms, or evolving family needs.
4. 50x40 House Plans Indian Style
Indian-style house plans are rooted in traditional architecture and Vastu Shastra principles, ensuring both spiritual alignment and functional comfort. A 50×40 Indian-style layout beautifully merges heritage design elements with the needs of a modern lifestyle offering timeless aesthetics and practicality.
Key Features:
Central Courtyard or Pooja Room:
The heart of many Indian homes, a central courtyard enhances ventilation and provides a spiritual center. A dedicated pooja room adds cultural and religious value.East-Facing Entrance (as per Vastu):
An east-facing entry is considered auspicious and is preferred for inviting positivity and morning sunlight.Sloped or Tiled Roof Design:
Adds a classic, timeless touch to the home’s exterior. Terracotta or Mangalore tiles are common for both beauty and functionality in Indian climates.Extended Verandas:
Ideal for relaxation, guest seating, or evening tea. These shaded spaces also help in reducing direct heat indoors.Separate Kitchen and Dining Areas:
Unlike modern open plans, traditional layouts often separate the kitchen for privacy and better ventilation.
Best For:
Tradition-Oriented Families:
Who value rituals, pooja spaces, and Vastu-aligned design.Culturally Rooted Homeowners:
Looking to blend age-old practices with modern amenities.Multi-Generational Households:
Where elders and young members coexist with a shared appreciation for tradition and space separation.
Why Choose a 50×40 House Plan?
A 50×40 plan provides enough space to:
Design a spacious 2BHK or 3BHK
Include indoor-outdoor flow with balconies or verandas
Add parking, garden, or even a small office room
Opt for a single-floor or duplex home, depending on your needs
Bonus Ideas for 50×40 House Plan Designs
G+1 or Duplex Layout for more built-up area and separate floors for privacy
L-shaped Living-Dining Combo for open yet defined zones
Terrace Garden for relaxation and green space
Skylights & Ventilation Shafts for better airflow in compact layouts
Multipurpose Room that can act as guest room or home office
Final Thoughts
A 50×40 house plan offers the ideal balance between size, budget, and design flexibility. Whether you prefer a simple layout, need a garage, want a 3-bedroom setup, or are inspired by Indian traditions, there’s a 3D elevation design that can turn your dream into reality.
Explore your lifestyle needs, choose a plan that fits your family, and work with an architect or house design expert to bring it to life with accurate 3D modeling.
Need Expert Help?
At SmartScale House Design, we specialize in creating custom 50×40 house plans with 3D elevations tailored to your needs. Whether you want something modern, traditional, or a fusion our team is ready to bring your vision to life.
Get in touch today for a personalized home design consultation.

