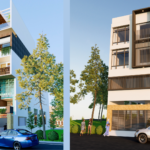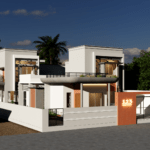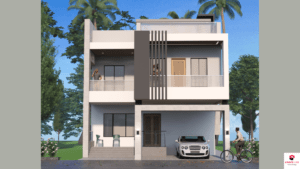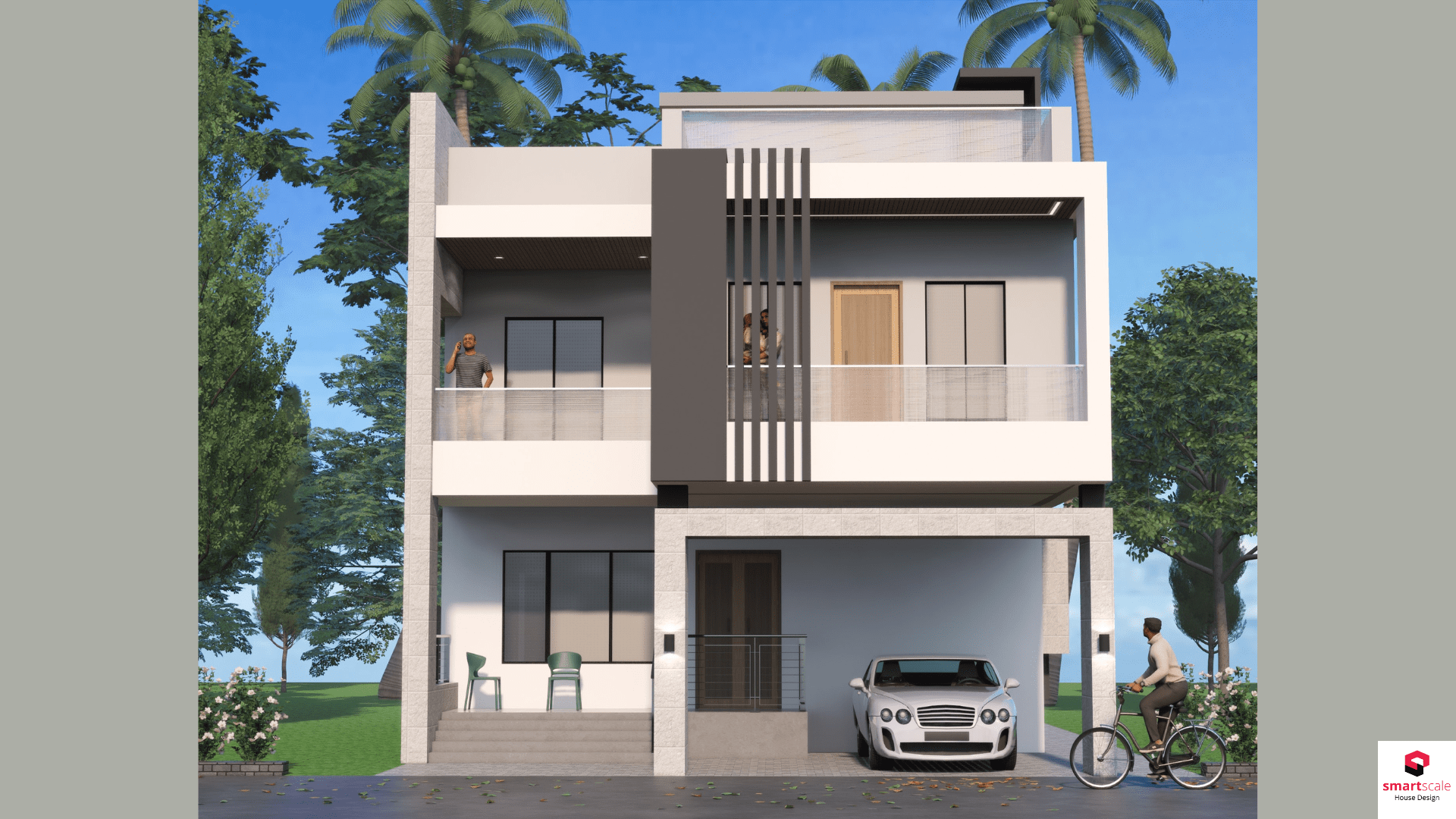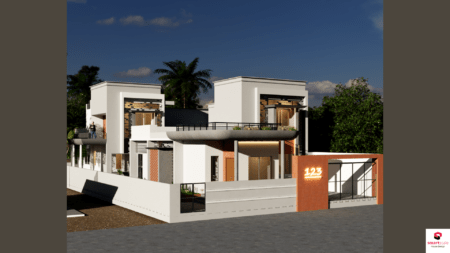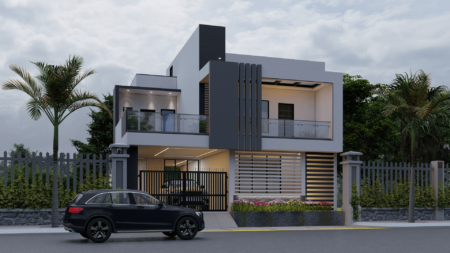Simple House Front Design Elevation By Smartscale House Design
SmartScale House Design brings you an exemplary simple house front design with the perfect balance of aesthetics and functionality. The 30×35 elevation showcases our commitment to creating thoughtful designs that reflect elegance, practicality, and modernity.
Key Highlights of the Design:
- Clean and Contemporary Look:
The elevation incorporates straight lines and geometric shapes, creating a sleek and modern facade. The minimalistic approach ensures the design is visually appealing without being overwhelming. - Strategic Space Utilization:
With a compact 30×35 layout, the design maximizes available space to offer both visual grandeur and efficient utility. - Elegant Material Palette:
Featuring a blend of neutral tones, textures, and durable materials, the design delivers a polished and sophisticated appearance that stands the test of time. - Well-Defined Layers:
The multi-level elevation adds depth and dimension, making the structure stand out while maintaining a simple aesthetic. - Ample Natural Light and Ventilation:
Large windows and open spaces enhance the inflow of natural light and airflow, fostering a bright and comfortable living experience. - Perfect for Urban Living:
The design caters to the needs of urban homeowners seeking a simple yet stylish home that fits perfectly in smaller plots.
Plot Area: 1050 sqft
Total builtup area : 2500 sqft
Width: 30 ft
Length: 35 ft
Building Type: Residential
Building Category: House
Style: Modern
Related products
-
Dimension :Area : 1750 sqftDirection :
Modern Single Floor House Design by Smartscale House Design
-
Dimension : 36 ft. x 60 ft.Area : 2160 sqftDuplex floor planDirection : West Facing
36×60 House Plan Smartscale House Design 2160 plot area
-
Dimension : 40 ft. x 60 ft.Area : 2400 sqftDuplex Floor PlanDirection : West Facing
40×60 House Plan East Facing 3D Elevation 2400 sqft Plot

