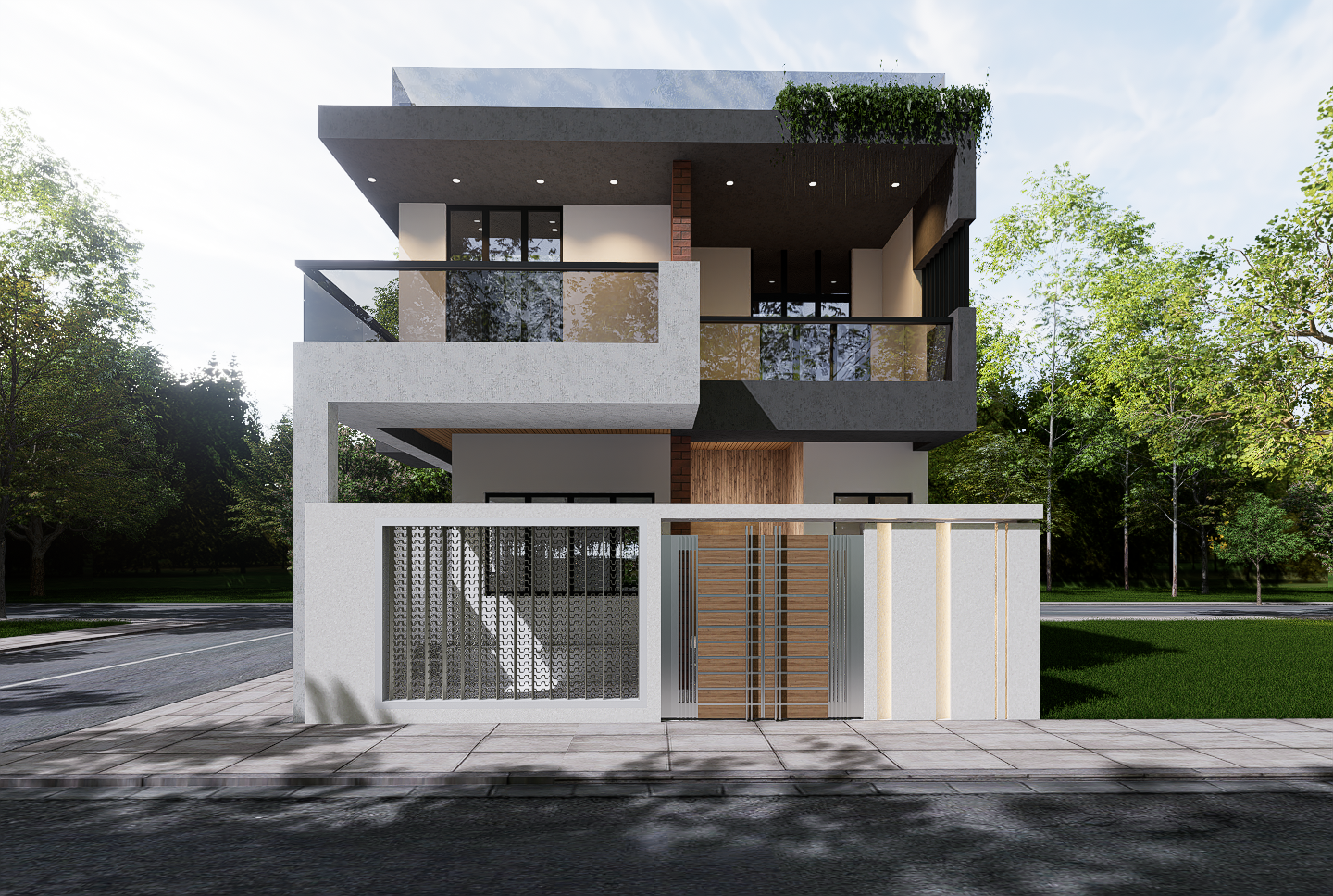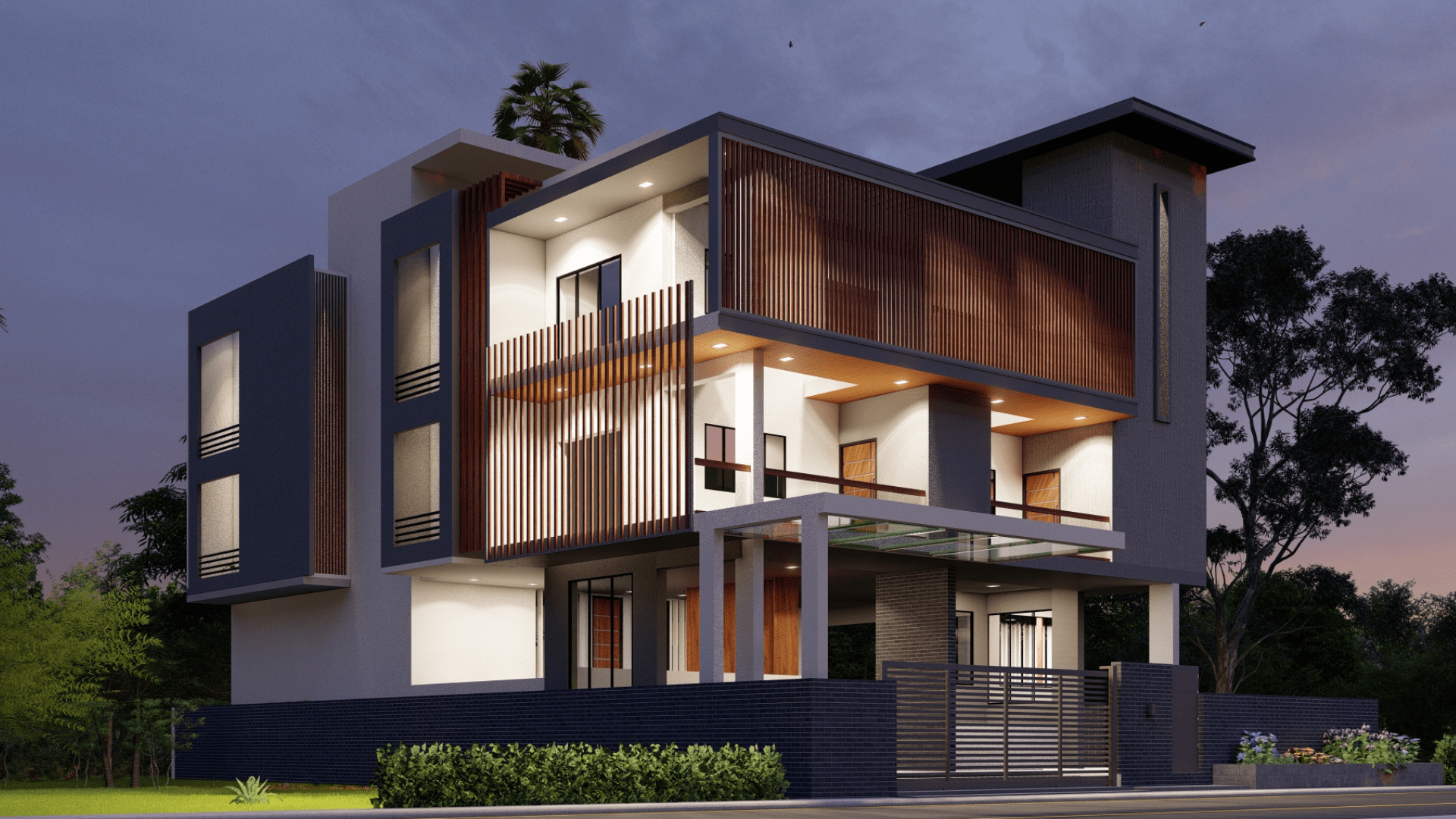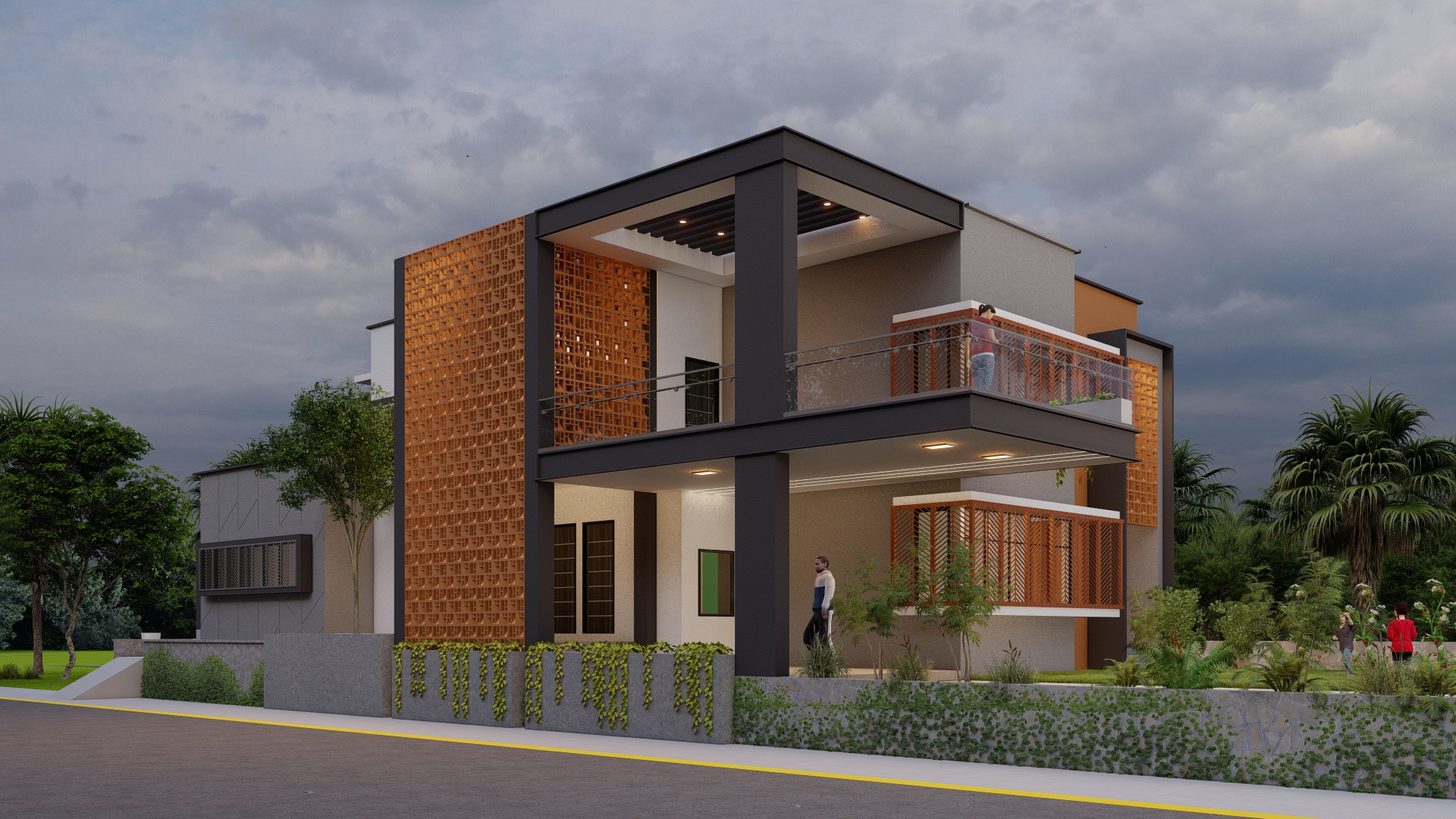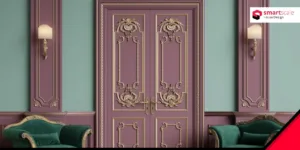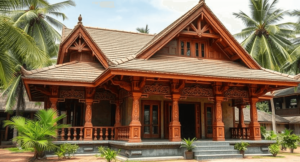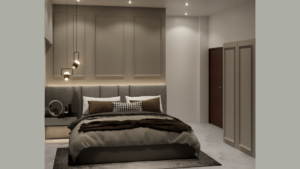When planning a dream home, one critical aspect many homeowners consider is the house’s orientation. An east facing house is highly sought after due to its ability to welcome the morning sunlight, fostering positivity and energy. At SmartScale House Design, we specialize in crafting functional and aesthetically pleasing east facing duplex house plans tailored to modern lifestyles.
Why Choose an East Facing Duplex House?
- Ample Morning Sunlight: East-facing homes allow natural light to flood your living spaces, reducing energy costs and promoting a healthy lifestyle.
- Vastu Compliance: In traditional Indian architecture, east-facing houses are considered auspicious, bringing prosperity and harmony.
- Efficient Ventilation: Optimal sunlight and airflow ensure better indoor air quality, enhancing the living experience.
Table of Contents
ToggleOur East Facing Duplex House Elevation Designs
1. 40×60 House Plan 3D Elevation – East-Facing Design (2400 sq. ft.)
Experience the perfect blend of elegance and functionality with this thoughtfully crafted 40×60 house plan, featuring an east-facing 3D elevation. Spanning 2400 sq. ft., this design is ideal for families seeking a spacious and modern living environment with a touch of sophistication.
2. 40×70 House Plan 3D Elevation – East-Facing Design (2800 sq. ft. Plot)
Transform your dream home vision into reality with this stunning 40×70 house plan, featuring an east-facing 3D elevation. Designed to enhance both style and functionality, this 2800 sq. ft. plot offers ample space for a modern, luxurious lifestyle while optimizing natural light and ventilation.
3. 50×50 Clinic-Cum-House Design – Modern Theme (5500 sq. ft. Built-Up Area, East-Facing)
Discover the perfect fusion of functionality and modern aesthetics with this thoughtfully designed 50×50 clinic-cum-house. Spanning an impressive 5500 sq. ft. of built-up area, this east-facing design caters to both professional and residential needs, offering a seamless blend of work and home life.
Key Features of Our East Facing Duplex House Elevation Designs
- Optimized Space Utilization
We design each plan to make the most of every square foot. Our layouts integrate spacious living rooms, modern kitchens, and strategically placed bedrooms to ensure functionality and comfort. - Modern Aesthetic with a Traditional Touch
Blending contemporary designs with timeless elements, our east-facing duplex homes cater to diverse tastes while maintaining the charm of a classic Indian home. - Energy Efficiency
Our plans maximize natural light and ventilation, minimizing reliance on artificial lighting and cooling systems. - Customizable Layouts
Whether you need a home office, a children’s playroom, or a serene prayer area, we tailor our designs to meet your unique needs.
SmartScale’s Commitment to Excellence
At SmartScale House Design, we understand that your home is more than a structure it’s a sanctuary. Our team of expert architects and designers ensures every east facing duplex house plan reflects your aspirations and lifestyle.
Let’s Build Your Dream Home
Looking for the perfect east facing duplex house plan? Partner with SmartScale House Design to bring your vision to life. Contact us today for personalized design solutions that blend functionality, style, and sustainability.

