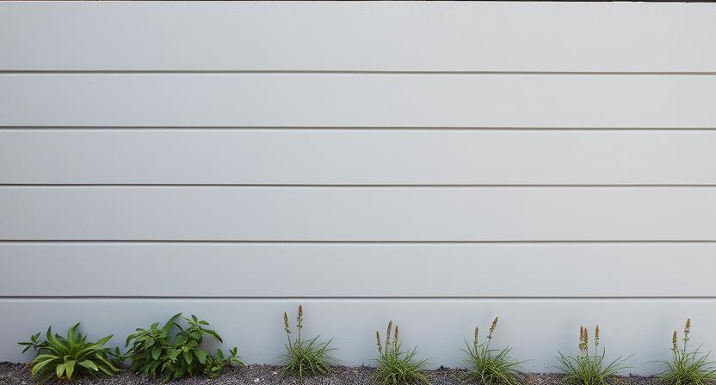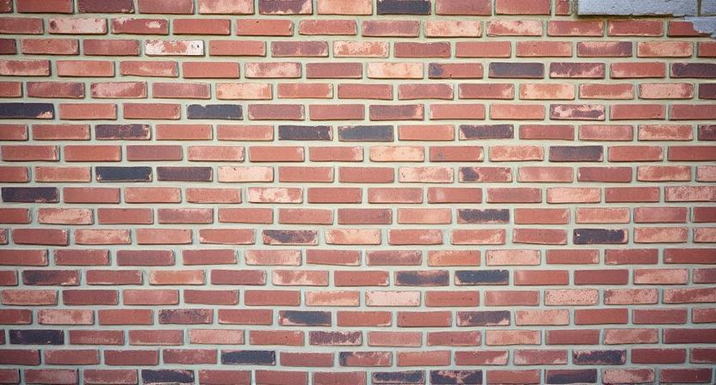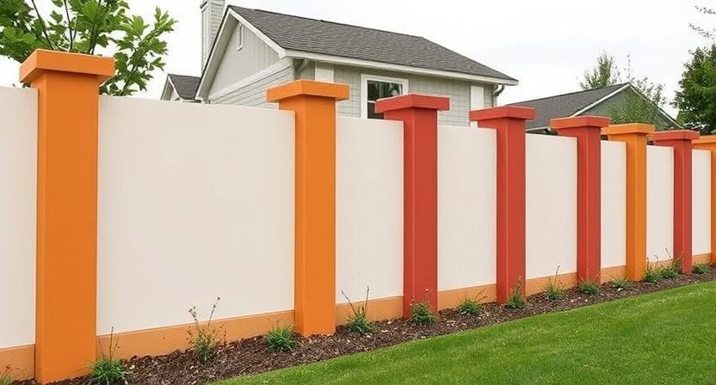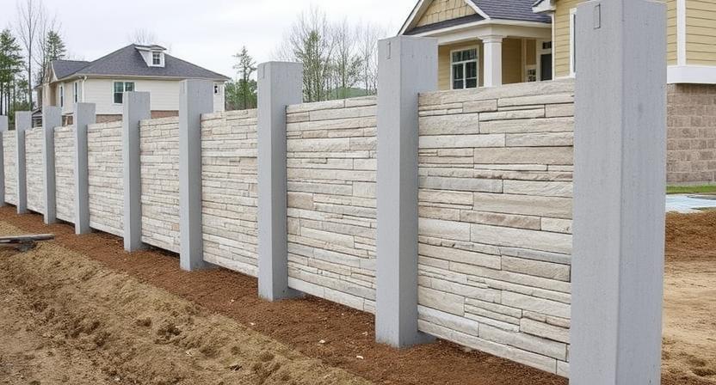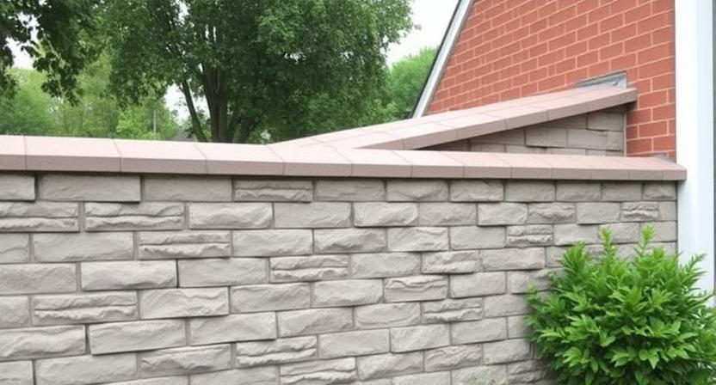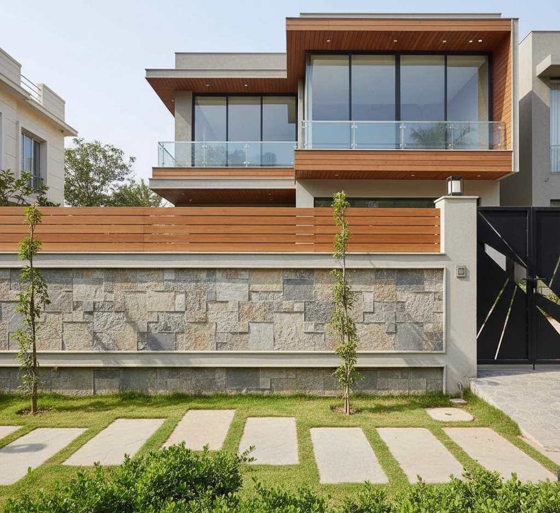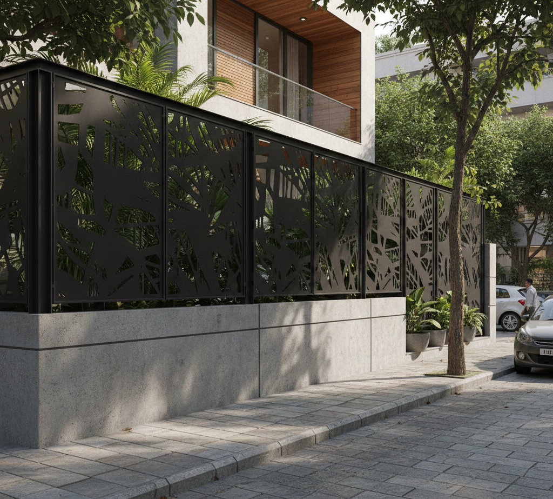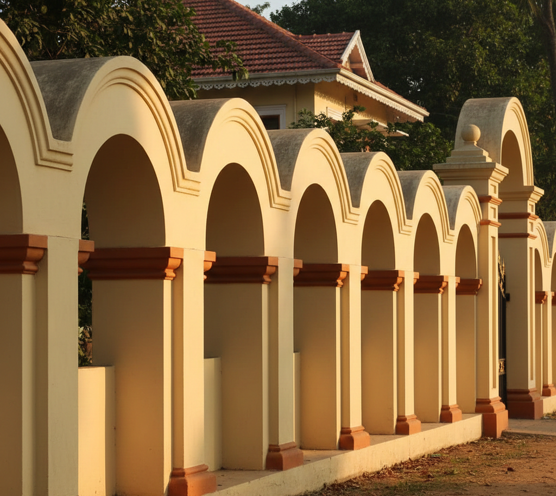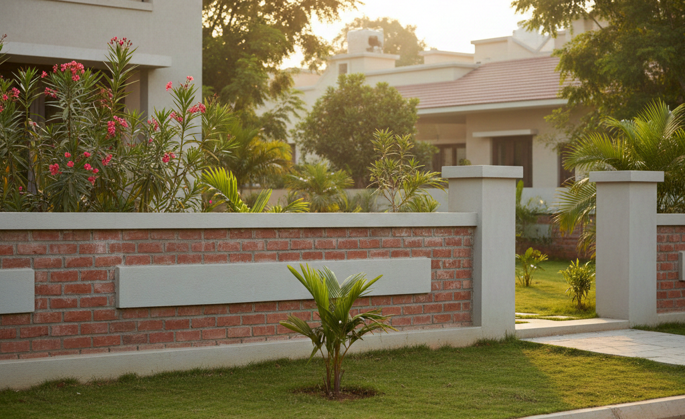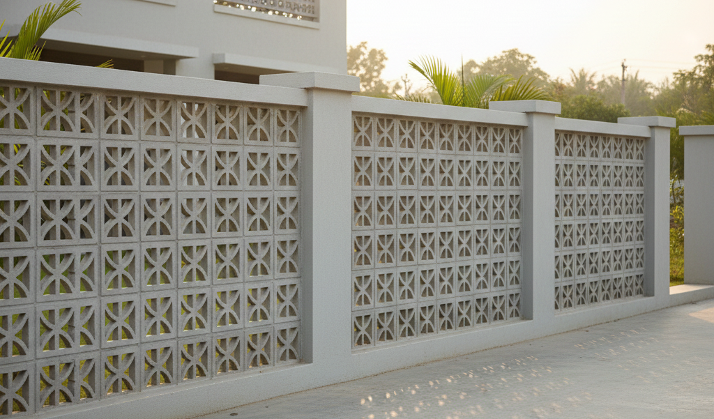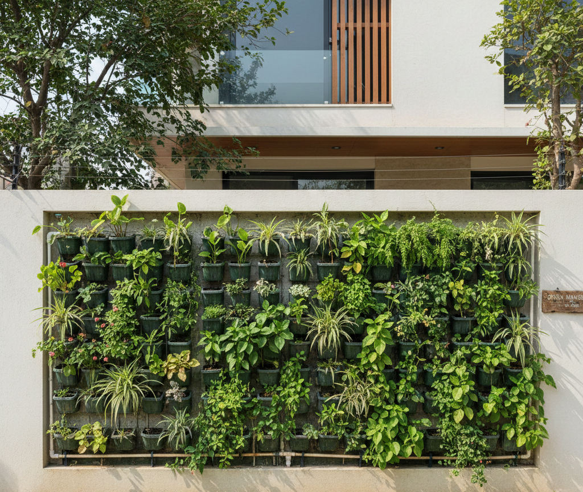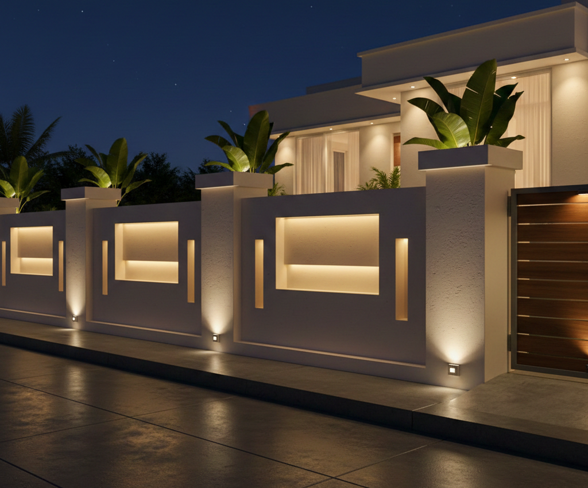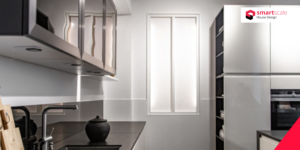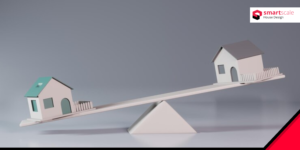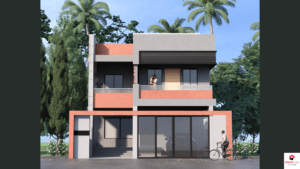A compound wall isn’t just a boundary; it’s the first impression of your property. Whether you’re building a home, an office, or a commercial structure, a well-designed compound wall enhances curb appeal while providing necessary privacy and security. While grand wall designs are common in villas and estates, simple compound wall design patterns are trending for their affordability, elegance, and ease of maintenance.
In this blog, we explore best simple compound wall design patterns that suit modern needs without breaking the bank. Let’s dive in.
Table of Contents
ToggleWhy Choose a Simple Compound Wall Design?
Before we get to the patterns, here’s why opting for a simple compound wall design might be the best choice:
Cost-Effective: Less material and less labor mean lower overall costs.
Low Maintenance: Simpler structures are easier to maintain and repaint.
Modern Aesthetic: Minimalism is a timeless trend that fits modern architecture.
Customizable: Basic designs can be enhanced with paint, textures, or lighting.
Best Simple Compound Wall Design Patterns
1. Plain Cement Wall with Horizontal Grooves
This is one of the most affordable and straightforward wall designs.
Features:
Built using bricks or concrete blocks.
Finished with cement plaster.
Horizontal grooves (created using simple tools) add texture and break monotony.
Best for: Residential homes and plots in urban or semi-urban settings.
Pro Tip: Paint it in dual tones (e.g., grey and white) to make the grooves pop.
2. Brick Finish Compound Wall
Exposed brick walls are back in trend for their raw and natural appeal.
Features:
Made using good quality red bricks without plastering.
Arranged in English bond or Flemish bond patterns.
Coated with a waterproof sealant to resist weather damage.
Best for: Eco-conscious homeowners and rustic-themed properties.
Pro Tip: Use LED strip lighting at the base for a warm evening glow.
3. Wall with Vertical Pillars and Panels
A classic approach to add structure and rhythm to a simple wall.
Features:
Columns (pillars) placed at regular intervals (6–8 feet apart).
Plain panels in between, sometimes with patterned or textured plaster.
Pillars can be slightly projected to create depth.
Best for: Homes with symmetrical elevation designs.
Pro Tip: Paint the pillars in a contrasting shade for a bold look.
4. Half Wall with Grills or Wooden Slats
This design allows airflow and visibility while offering a boundary.
Features:
Lower half is made of concrete or bricks.
Upper half includes metal grills, wooden slats, or precast concrete panels.
Often topped with a small coping or flat slab.
Best for: Areas where visibility from the street is beneficial (like gardens or verandahs).
Pro Tip: Add planters to the top slab to soften the look and bring in greenery.
5. Precast Compound Wall Panels
Quick to install and highly durable, precast panels are gaining popularity.
Features:
Factory-made panels installed on-site.
Available in various textures, heights, and patterns.
Often supported by reinforced concrete posts.
Best for: Large properties, industrial sites, and time-bound projects.
Pro Tip: Choose designs with subtle textures to mimic stone or wood for a modern touch.
6. Sloped Top Compound Wall
A functional yet aesthetic tweak to standard walls.
Features:
Walls taper off diagonally at the top or follow a slope.
Helps with water drainage during rains.
Adds a dynamic shape to a plain structure.
Best for: Homes with sloped roofs or traditional elevation styles.
Pro Tip: Combine with tiled or stone coping to emphasize the slope.
7. Whitewashed Compound Wall with Boundary Plants
Sometimes, simplicity is just a clean white wall with natural adornment.
Features:
Smooth plastered wall painted in white or off-white.
The boundary is lined with shrubs, climbers, or bamboo.
Best for: Tropical or coastal homes where greenery thrives.
Pro Tip: Use creepers like bougainvillea or ivy for an organic, timeless look.
8. Stone Cladding Compound Wall
A premium yet simple-looking option.
Features:
Natural stone or artificial stone cladding on a basic RCC/brick wall
High durability and weather resistance
Adds texture and richness without complex design
Best for: Modern villas and bungalows
Pro Tip: Use stone cladding only on the front portion to control cost.
Additional Design Elements to Consider
While the structure forms the base, small details can enhance even the simplest compound wall:
Coping Tiles
Protect the top from water seepage and add a finished look.
Wall Lighting
Wall-mounted lights or in-ground LED strips can create dramatic nighttime appeal.
Gate Integration
Match the wall design with a simple gate pattern in metal or wood.
Nameplate or House Number
Laser-cut metal plates or stone engravings can be subtle and stylish additions.
Conclusion
Choosing a simple compound wall design doesn’t mean compromising on style. With the right pattern, paint, and elements, even the most modest wall can elevate your property’s appeal. Think about your home’s architecture, neighborhood vibe, and personal taste when finalizing your design.
Whether you prefer minimal grooves, exposed bricks, or half walls with grills, the key is balance between aesthetics, security, and budget.
Looking for Expert Wall Design or 3D Elevations?
At SmartScale House Design, we specialize in budget-friendly compound wall designs tailored to your space and preferences. From 2D plans to full 3D visualizations, our team ensures your boundary wall is both protective and beautiful.
Contact us today to get started with your custom home design plan!


