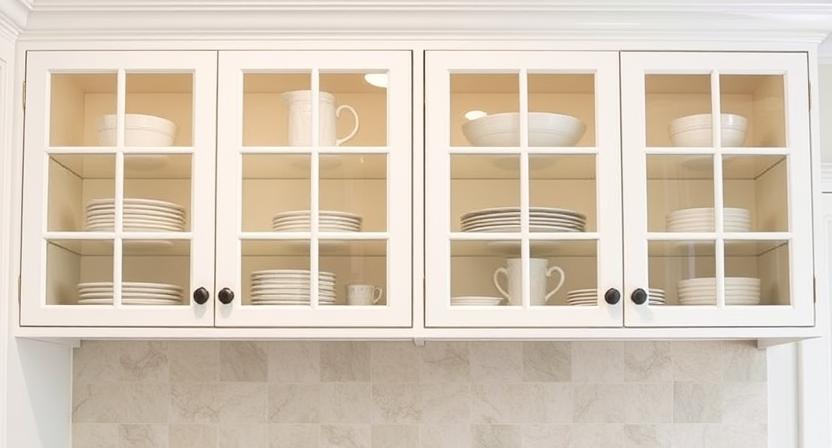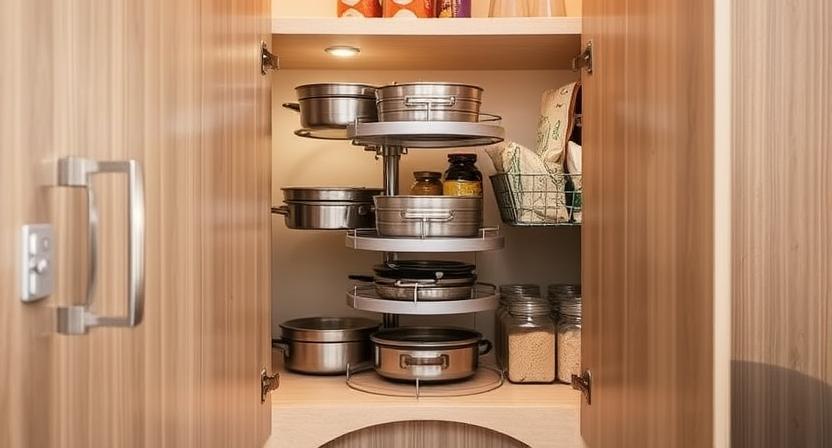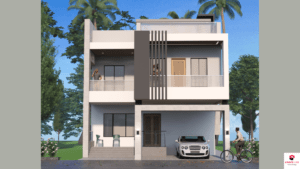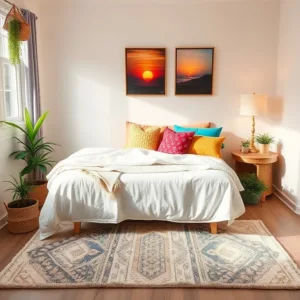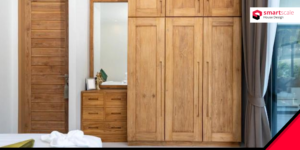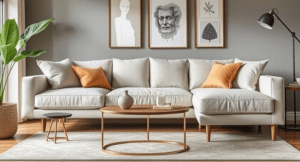Small kitchens can be just as beautiful and efficient as large ones you just need the right cabinet design. Whether you’re working with a compact apartment kitchen or a cozy corner in a small home, smart cabinet choices can make a big difference. The right layout not only helps you stay organized but also makes cooking, cleaning, and daily tasks feel smoother and less cluttered.
Cabinets are the backbone of any kitchen they hold your utensils, appliances, dry goods, and everything else you use daily. In small spaces, every inch counts. That’s why planning your cabinet design carefully is so important.
In this blog, we’ll explore practical, space-saving cabinet ideas from tall storage units and pull-out drawers to glass doors and open shelving. These ideas will help you visualize how to make your small kitchen look bigger, feel more open, and work smarter.
Table of Contents
Toggle1. Go Vertical – Use the Wall Space
This modern modular kitchen showcases a cabinet layout tailored for small spaces. Designed by SmartScale House Design, it features custom cabinetry that makes the most of limited square footage floor-to-ceiling storage, overhead cabinets, and deep pull-out drawers enhance organization and accessibility. The soft color palette and handleless design further open up the space visually.
Cabinet Highlights:
Tall vertical cabinets for maximum storage
Pull-out drawers and built-in shelves for easy access
Overhead cabinets to utilize upper wall space
Light finishes to visually expand the kitchen
Sleek, clutter-free layout for small home efficiency
Perfect for homeowners who want beautiful, functional cabinet designs in compact kitchens.
2. Choose Light Colors
Choose white or pastel cabinet finishes to instantly brighten your kitchen. As shown in the U-shaped kitchen design, light tones reflect natural and artificial light, making the space feel larger and more open. Perfect for smaller kitchens, these finishes create a clean, airy, and timeless look that pairs well with any decor.
Features:
White or pastel cabinet finishes
Reflective light surfaces
Smooth, clean design
Neutral, timeless colors
Why It Works:
Light colors reflect natural and artificial light, brightening the space
Creates an illusion of a larger, more open kitchen
Reduces visual clutter for a clean, airy feel
Complements any kitchen style or décor effortlessly
3. Use Glass Cabinet Doors
Features:
Clear and frosted glass-front cabinet doors
Modern, clean lines complementing the kitchen design
Subtle translucency to hide clutter while showcasing shapes and colors
Stylish metal frames that add structure and elegance
Why It Works:
In the kitchen shown here, the glass-front cabinets add depth and openness to the compact space. The combination of clear and frosted glass softly reflects light, making the kitchen feel brighter and more spacious. Unlike solid doors, these cabinets break up the visual bulk, preventing the walls from feeling closed-in. The semi-transparent look also allows decorative items and dishware to subtly enhance the room’s style without creating clutter.
4. Add Corner Cabinets
Features:
Corner cabinet units designed to maximize space
Built-in rotating Lazy Susan shelves for easy access
Smooth, space-saving mechanism
Durable and easy-to-clean materials
Why It Works:
Corner cabinets often become wasted, hard-to-reach spots in kitchens. Adding rotating Lazy Susan shelves turns these awkward corners into practical storage, making every inch accessible. This design improves organization and helps keep your kitchen clutter-free, especially in U-shaped or L-shaped layouts where corners are common.
5. Go for Sliding Doors
Features:
Smooth sliding door mechanism
Space-efficient design without door swings
Modern and sleek appearance
Available in various finishes and materials
Why It Works:
Sliding cabinet doors save valuable swing space, making them perfect for tight or narrow kitchens like galley layouts. By sliding sideways instead of opening outward, they prevent door collisions and allow easier movement in cramped areas. This design keeps your kitchen functional and uncluttered without sacrificing style.
6. Pull-Out Cabinets and Drawers
Features:
Full-extension drawers for complete access
Pull-out spice racks and narrow storage units
Smooth gliding mechanisms
Organized compartments for easy sorting
Why It Works:
Pull-out cabinets and drawers bring storage right to you, eliminating the need to bend, reach, or dig deep. Full-extension slides ensure you can see and access everything in the back, maximizing usability—especially in tight kitchens where efficient storage is key.
7. Use the Space Above the Fridge
Features:
Cabinets designed specifically to fit above the refrigerator
Utilizes vertical space that often goes unused
Available in various sizes and finishes to match kitchen cabinetry
Provides extra storage for rarely used or bulky items
Why It Works:
The space above the fridge is often overlooked and wasted. Installing an over-fridge cabinet turns this awkward gap into valuable storage, perfect for keeping less-frequent items organized and out of sight. This helps maximize kitchen storage without taking up additional floor space.
8. Mix Closed and Open Storage
Features:
Combination of closed upper cabinets and open floating shelves
Offers concealed storage alongside display space
Sleek, modern look with varied textures and materials
Flexible arrangement to fit kitchen style and needs
Why It Works:
Mixing upper cabinets with floating shelves balances practical storage with aesthetic openness. Closed cabinets keep clutter out of sight, while floating shelves provide an airy feel and a place to showcase decorative items, plants, or everyday essentials. This combination enhances visual interest and keeps the kitchen feeling spacious and personalized.
9. Add Hooks Inside Cabinet Doors
Features:
Slim racks and hooks mounted on the inside of cabinet doors
Perfect for storing small items like utensils, cleaning cloths, and lids
Keeps countertops and drawers clutter-free
Easy to install and access
Why It Works:
Behind-the-door racks and hooks create hidden storage spots that make use of otherwise wasted space. They keep small, frequently used items organized and within reach without crowding your kitchen surfaces, helping maintain a neat and efficient workspace.
10. Choose Multi-Function Cabinets
Features:
Built-in trash bins neatly tucked inside cabinets
Pull-out chopping boards integrated into cabinetry
Space-saving design keeps counters clear
Easy access for cooking and cleanup
Why It Works:
Built-in trash bins and pull-out chopping boards save valuable counter space by integrating essential kitchen functions directly into your cabinetry. This setup streamlines meal prep and cleanup, making your kitchen more organized and efficient without sacrificing style.
Transform Your Kitchen with SmartScale House Design
At SmartScale House Design, we specialize in making small spaces smarter with kitchen layouts that match your lifestyle and beautiful cabinet designs that maximize every inch.
Whether you’re renovating or building from scratch, our team can help you:
Create custom cabinet layouts
Choose the best materials and finishes
Design kitchens that feel bigger and work better
Contact us today to start designing your dream small kitchen:



