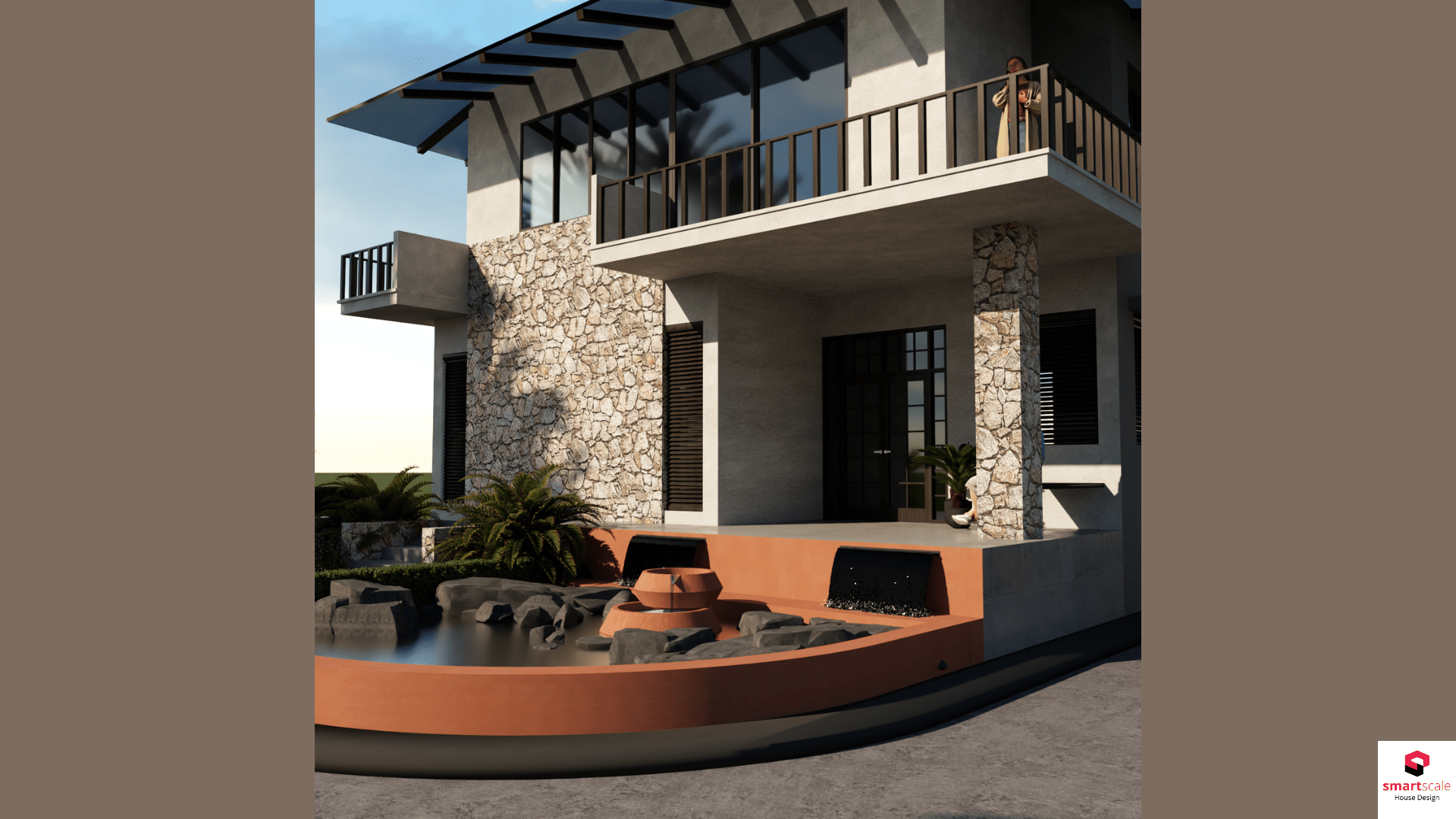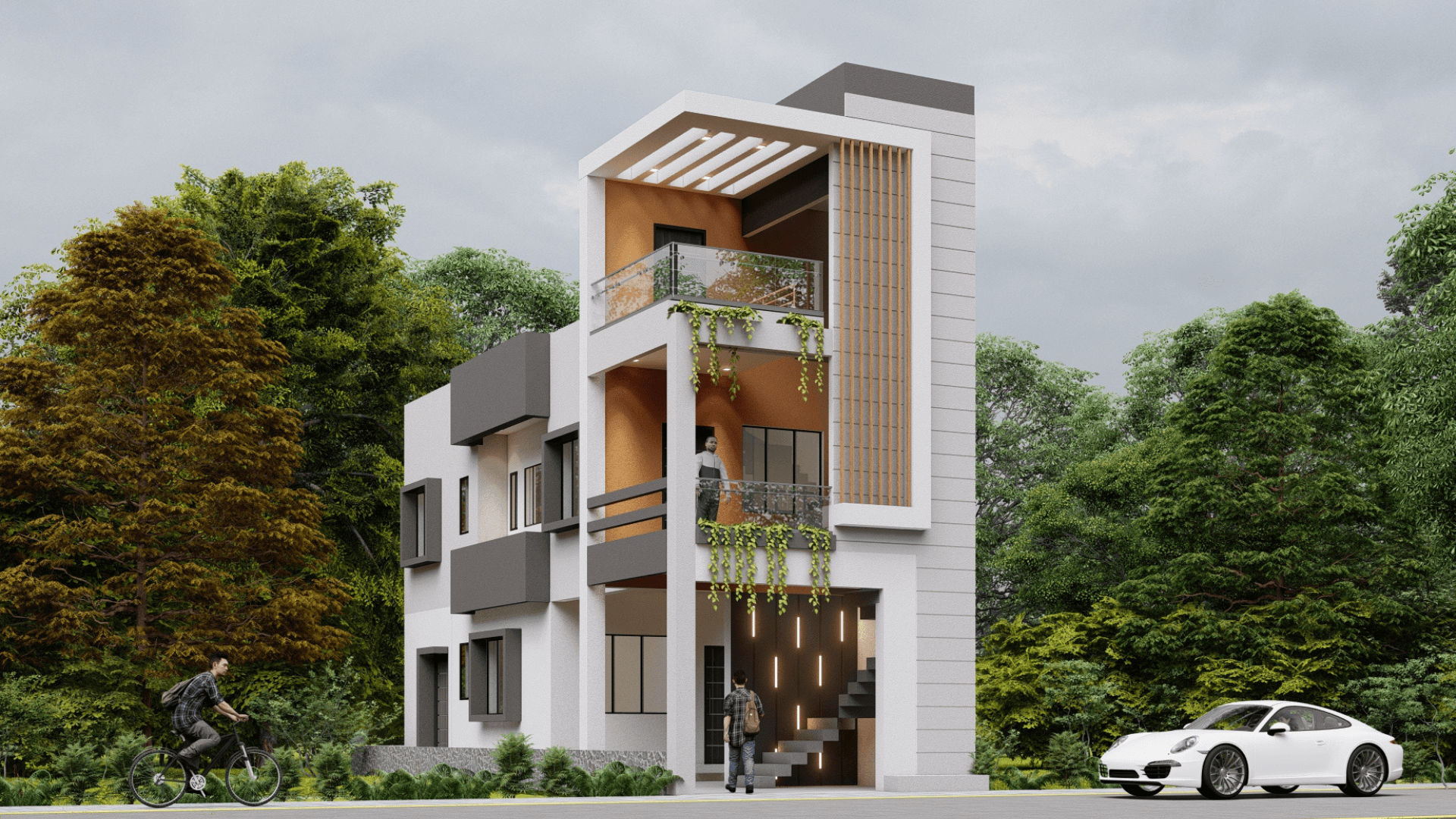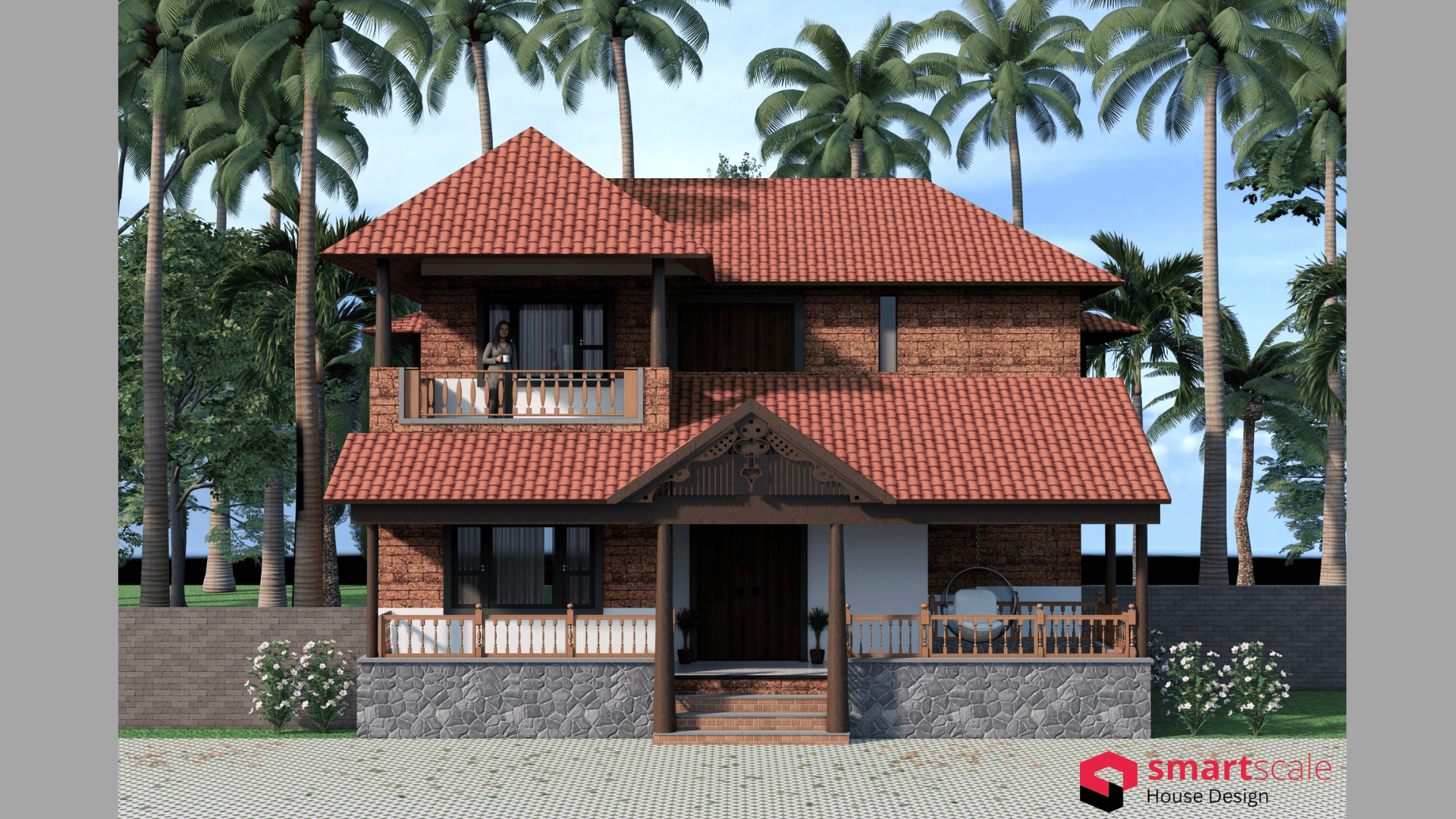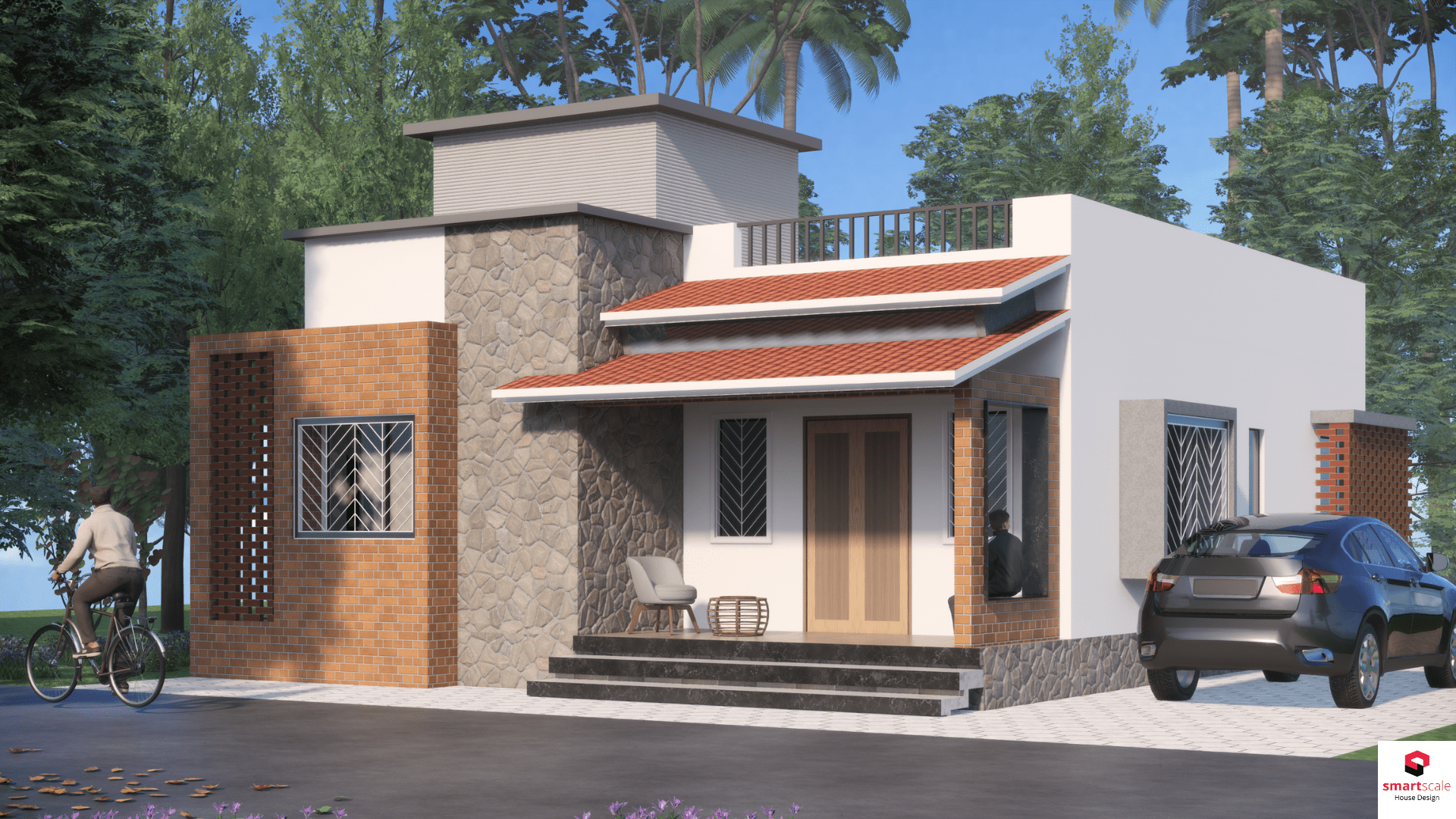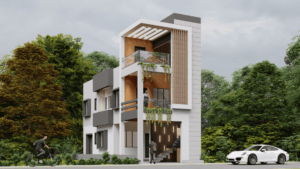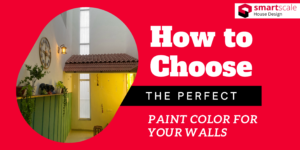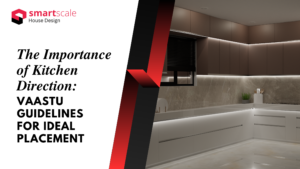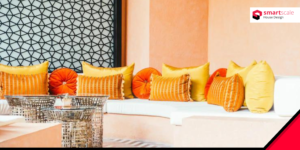When you are planning to build your dream home, one of the most popular choices today is a 1500 square feet house plan. This size strikes the perfect balance it is not too big to manage, yet spacious enough for a family to live comfortably. With the help of 3D house plans, you can easily visualize how your future home will look and feel before construction even begins.
Why Choose 1500 Square Feet House Plans?
1. Perfect size for families
A 1500 sq ft house is often considered the sweet spot for modern families. It usually includes 2 to 3 bedrooms, a cozy living room, a functional kitchen, and one or two bathrooms. This makes it spacious enough for a small to medium-sized family to live comfortably without feeling crowded. At the same time, it’s not overly large, so you don’t have to worry about unused rooms or wasted space.
2. Budget-friendly
One of the biggest advantages of this size is that it’s cost-effective. Building a 1500 sq ft home requires fewer materials compared to larger houses, which lowers construction costs. In the long run, you’ll also save money on maintenance, electricity, and cleaning. It gives you a comfortable lifestyle without the heavy burden of high expenses.
3. Easy to customize
A home of this size gives you the flexibility to add personal touches based on your lifestyle. For example, you can include a front porch for relaxation, a balcony for extra charm, or even a small office room if you work from home. With smart design, every corner can be tailored to fit your needs, making the house truly yours.
Popular 1500 Sq Ft House Plans
1. 16×50 House 3D Elevation Design
This design is a modern duplex elevation built on a narrow 16 × 50 ft plot. It’s perfect for homeowners who have limited land space but still want a stylish and functional home. The exterior is marked by sleek lines, refined textures, and a smart vertical layout, which gives it a compact yet luxurious appearance.
Benefits
-
Space Smart: The design makes the most of a small plot size. By using vertical construction (two floors), it provides enough living space without needing a wide piece of land. This is ideal for urban areas where land is limited and costly.
-
Visual Impact: Even though the plot is narrow, the design has a strong façade presence. The modern styling ensures that the house looks impressive from the outside, making it both practical and visually attractive.
-
Scalable Layouts: The 16×50 plan can be adapted into different home sizes like 1BHK, 2BHK, or even 3BHK. This flexibility means it can suit the needs of small families, growing families, or even investors who want rental options.
2. 30×40 Kerala Style Bungalow Design
This design beautifully combines traditional Kerala architecture with modern home design. The most striking element is the sloping tiled roof, which is not only attractive but also practical. The use of earthy colors, wooden accents, and a graceful façade gives the house a warm, homely charm. Built on a 30 × 40 ft plot, the layout is thoughtfully planned to make the home comfortable, functional, and culturally rich.
Benefits
-
Cultural Appeal
Kerala homes are known for their elegance and timeless design. The sloped roofs, natural textures, and open verandahs reflect the essence of Kerala’s traditional architecture while blending seamlessly with modern lifestyles. It creates a home that feels rooted in culture yet stylish and contemporary. -
Climate-Friendly
The design is especially suitable for areas with heavy rainfall or hot climates. The sloping tiled roof allows rainwater to drain quickly, preventing leakage and dampness. At the same time, the roof and open spaces help keep the interior cool, ensuring natural ventilation and comfort throughout the year. -
Balanced Layout
A 1500 sq ft plan is neither too small nor too large, making it the right size for many families. The layout typically includes 2–3 bedrooms, a spacious living room, a functional kitchen, bathrooms, and a front verandah. Every space is used smartly, offering both practicality and comfort without feeling crowded.
3. 1500 Square Feet Modern Bungalow Elevation
This design is ideal for people who want a compact home that is both modern and practical. Despite being only 1500 sq ft, it creates a strong first impression with its clean lines, stylish textures, and minimalistic design approach. The focus here is on keeping the structure simple, clutter-free, and elegant perfect for small plots or budget-conscious homeowners who don’t want to compromise on looks.
Benefits
-
Budget-Friendly
A smaller home automatically means lower construction costs, reduced material requirements, and less maintenance in the long run. It’s also energy-efficient, since a compact house needs less electricity for cooling, heating, and lighting. This makes it an excellent choice for small families, young couples, or first-time homeowners who want affordability without giving up on comfort. -
Smart Use of Space
Even though it’s limited to 1500 sq ft, with smart planning this home can comfortably fit in 2 bedrooms, a cozy living room, a kitchen, and bathrooms. Designers focus on maximizing every inch of available space so that the home feels functional and open, instead of cramped. -
Modern Appeal
The elevation has a sleek and contemporary exterior that enhances the overall curb appeal. Its minimalistic style gives the home a sophisticated edge, making it stand out as a stylish yet affordable option. For families who want a modern home on a smaller budget, this design delivers the perfect balance.
Why 3D House Plans Are Better than Traditional Floor Plans
Traditional floor plans usually come as simple 2D drawings just lines on paper showing walls, doors, and rooms. While they’re useful for builders, most homeowners find it difficult to imagine how the actual home will look and feel. That’s where 3D house plans make a big difference.
With 3D house plans, you can:
-
See realistic interior and exterior views
Instead of flat sketches, you get a lifelike model of your home, showing how it will look from the outside and inside. You can actually “see” the house before it’s built. -
Understand room sizes and layout clearly
A 3D plan helps you visualize the proportion of each room and how spaces connect with each other. For example, you can see if the living room feels open enough or if the kitchen is conveniently placed near the dining area. -
Experiment with design ideas
Want to know how your living room would look with wooden flooring instead of tiles, or if light blue walls suit your bedroom? 3D plans let you test these ideas easily before finalizing anything. -
Avoid costly mistakes
Since you can make changes in the 3D model itself, you won’t waste money on expensive rework during construction. For example, moving a wall or shifting a window is easy in a 3D plan, but costly once the building process has started.
Build Your Dream Home with Smartscale House Design
Planning a home is exciting, but it can also be confusing without the right guidance. With Smartscale House Design, you can explore 3D house plans for 1500 square feet homes that match your lifestyle, budget, and taste. Our team helps you design smarter, use space efficiently, and bring your dream home to life.
Start your journey today with Smartscale House Design and turn your vision into reality!
FAQs
How big is a 1500 sq ft house?
A 1500 sq ft house is considered a medium-sized home. It can comfortably accommodate a family, usually offering 2–3 bedrooms, a living room, kitchen, and 2 bathrooms. The space is sufficient for small to medium families without feeling congested.
What is the cost of a 1500 square feet house in India?
The cost depends on location, materials, and design. On average:
-
Basic construction: ₹1,500 – ₹1,800 per sq ft → ₹22.5 – ₹27 lakhs
-
Standard quality: ₹1,800 – ₹2,500 per sq ft → ₹27 – ₹37.5 lakhs
-
Premium finishes: ₹2,500+ per sq ft → ₹37.5 lakhs and above
(Excluding land price)
How many rooms can be made in a 1500 sq ft house?
A well-planned 1500 sq ft house can typically include:
-
3 bedrooms
-
2 bathrooms
-
1 kitchen
-
1 living/dining area
-
1 utility or storage space
The final layout depends on the design style and family needs.
Is 1500 square feet a big house in India?
Yes, in most Indian cities, a 1500 sq ft house is considered spacious for a nuclear family. It offers enough space for comfort while being manageable in terms of cost and maintenance. In metro areas, it is seen as a luxury size, while in smaller towns it is fairly common.

