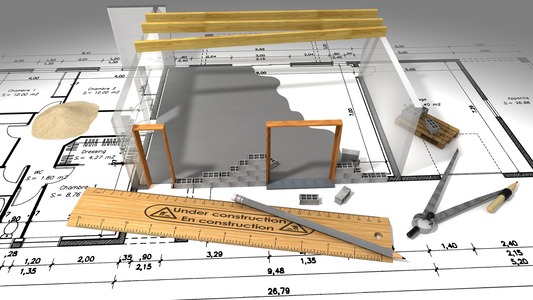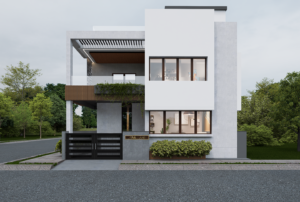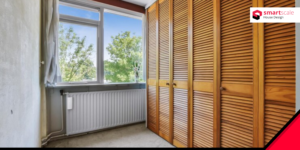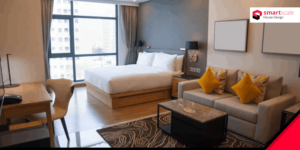In today’s digital era, designing your dream home doesn’t require endless visits to an architect’s office. With online floor plan design services, you can plan, visualize, and perfect your home layout all from the comfort of your couch.
Whether you’re building a new home, renovating an old one, or simply exploring layout ideas, SmartScale House Design brings professional architectural expertise directly to your screen.
Let’s explore what online floor plan design is, how it works, and why SmartScale is your trusted partner for creating the perfect home layout.
Table of Contents
ToggleWhat Are Online Floor Plan Design Services?
Online floor plan design services allow homeowners to collaborate with professional architects and designers remotely to create customized house layouts. Instead of scheduling in-person meetings, everything from consultation to design delivery happens online.
You can share your plot size, design preferences, budget, and lifestyle requirements. Based on this, the designer creates detailed 2D and 3D floor plans, helping you visualize your space before construction begins.
At SmartScale House Design, our online design process ensures your home is not just beautiful but practical, space-efficient, and budget-friendly.
Why a Well-Planned Floor Layout Matters
A floor plan is the foundation of any successful home design. It defines how rooms are arranged, how natural light flows, and how comfortable your daily life will be.
Here’s why getting a professional floor plan is crucial:
Optimized Space Usage: Every inch is planned efficiently.
Functional Layout: Rooms are positioned logically for comfort and privacy.
Cost Control: Avoid expensive changes during construction.
Future Flexibility: Designs that allow easy modifications or extensions.
Aesthetic Balance: Proper proportion, symmetry, and flow in every zone.
When you design with SmartScale, your floor plan combines technical accuracy and creative vision ensuring your home is both functional and elegant.
How Online Floor Plan Design Works
SmartScale House Design makes online home design simple, transparent, and highly collaborative. Here’s how it works:
Share Your Requirements
Submit your plot dimensions, location, preferred style (modern, traditional, duplex, etc.), and budget online.Virtual Consultation
Our architects discuss your vision, needs, and family lifestyle over a call or video meeting.Concept & Draft Plan
Based on your inputs, we create an initial layout and share it for your review.Revisions & Finalization
You can request modifications until you’re fully satisfied with the design.Detailed Drawings & Delivery
You receive your finalized 2D floor plan, 3D elevation, and working drawings digitally ready for construction.
The entire process is time-saving, cost-effective, and location-independent.
What’s Included in SmartScale’s Online Floor Plan Design Package
When you choose SmartScale House Design, you get a complete design solution tailored for your needs:
✅ 2D Floor Plan Design (All floors, room dimensions, and circulation details)
✅ 3D Elevation Views (Realistic visualization of your home’s exterior)
✅ Vastu-Compliant Layouts (Optional as per your preference)
✅ Furniture Layout & Space Planning
✅ Electrical & Plumbing Drawings (On request)
✅ Design Consultation with Expert Architects
✅ Unlimited Design Revisions until satisfaction
Whether you need a single-floor house plan, a duplex layout, or a bungalow design, our team ensures precision and creativity at every stage.
Advantages of Online Floor Plan Design
Here’s why thousands of homeowners are switching to online design services:
1. Convenience
Get your dream home designed without traveling or scheduling multiple in-person meetings.
2. Affordable Packages
Save money compared to hiring local architects and contractors separately.
3. Fast Turnaround
Receive your plan and 3D visuals quickly — perfect for those on tight construction timelines.
4. Access to Experts
Work with experienced architects and designers from anywhere in India.
5. Customization & Flexibility
Designs are completely personalized for your lifestyle, plot shape, and budget.
Why Choose SmartScale House Design?
At SmartScale House Design, we believe your home’s design should reflect you your taste, needs, and aspirations.
Here’s what makes us the preferred choice for online floor plan design:
Professional Team: Experienced architects and interior experts under one roof.
Tailored Designs: Each floor plan is created based on your specific requirements.
3D Visualization: We help you visualize your dream home before it’s built.
Transparent Pricing: No hidden charges — only clear, upfront costs.
Support Beyond Design: Guidance for materials, interiors, and execution if needed.
From compact 1BHK homes to spacious villas, we’ve designed hundreds of functional layouts that balance comfort, beauty, and budget.
Floor Plans for Every Home Type
Bring Your Dream Floor Plan to Life with SmartScale House Design
No matter where you are, your dream home is just a click away. With SmartScale House Design’s online floor plan services, you get professional-quality designs, quick delivery, and complete support all online.
Design smarter. Build faster. Live better.
Get Started Today
Start your home design journey with SmartScale House Design.
Visit 👉 www.smartscalehousedesign.com
or contact us to discuss your online floor plan design project today!









