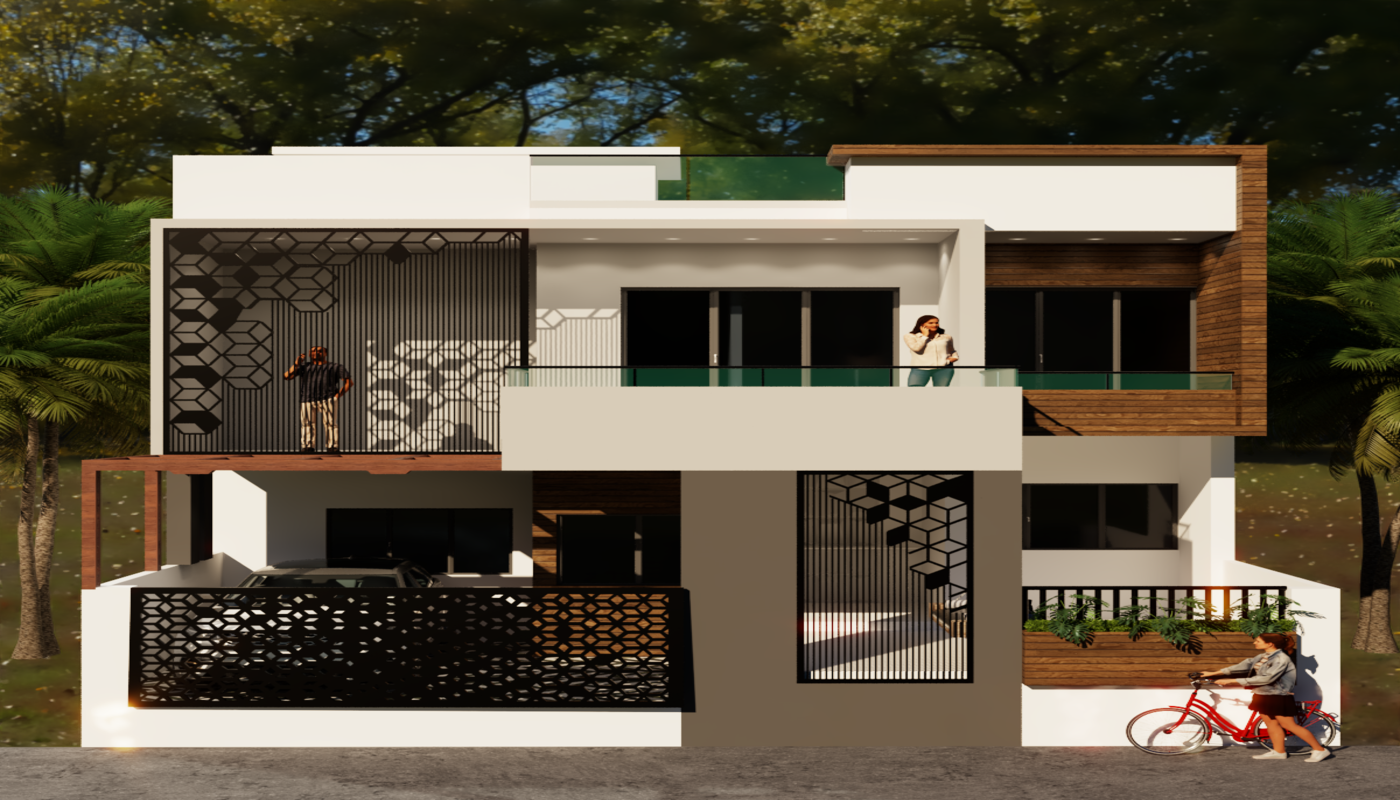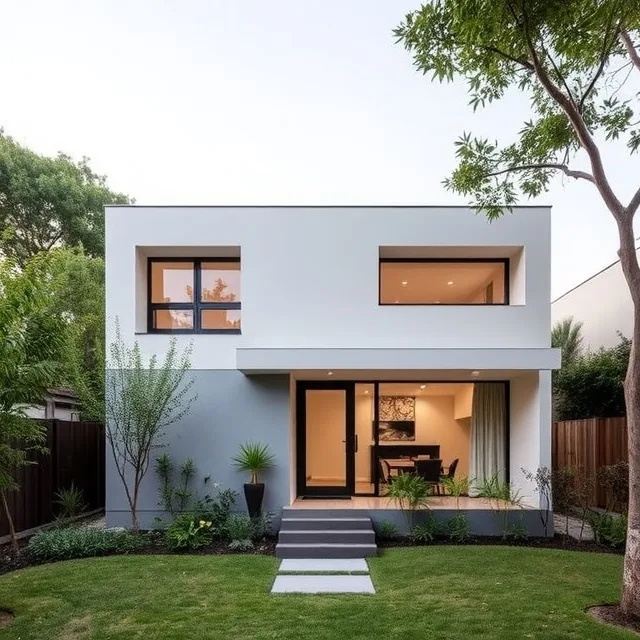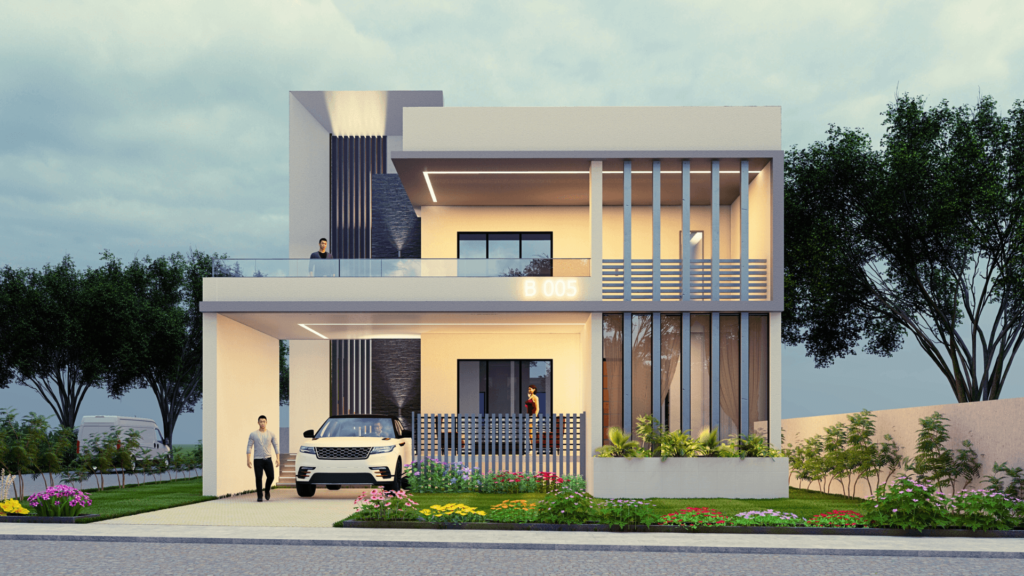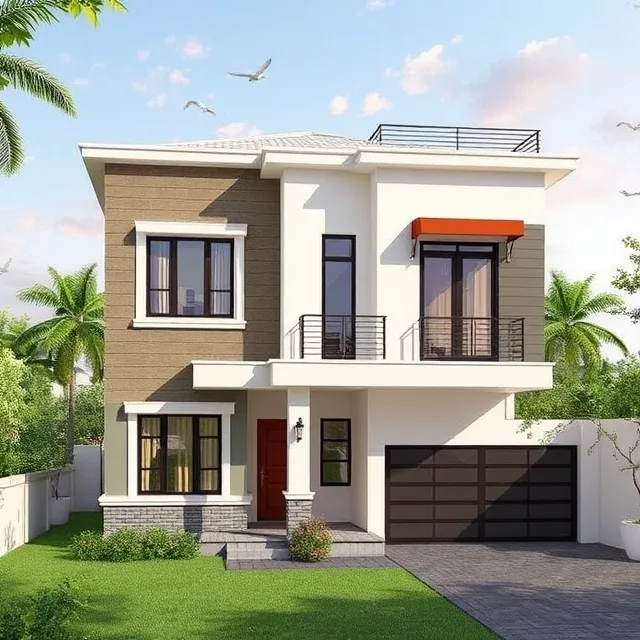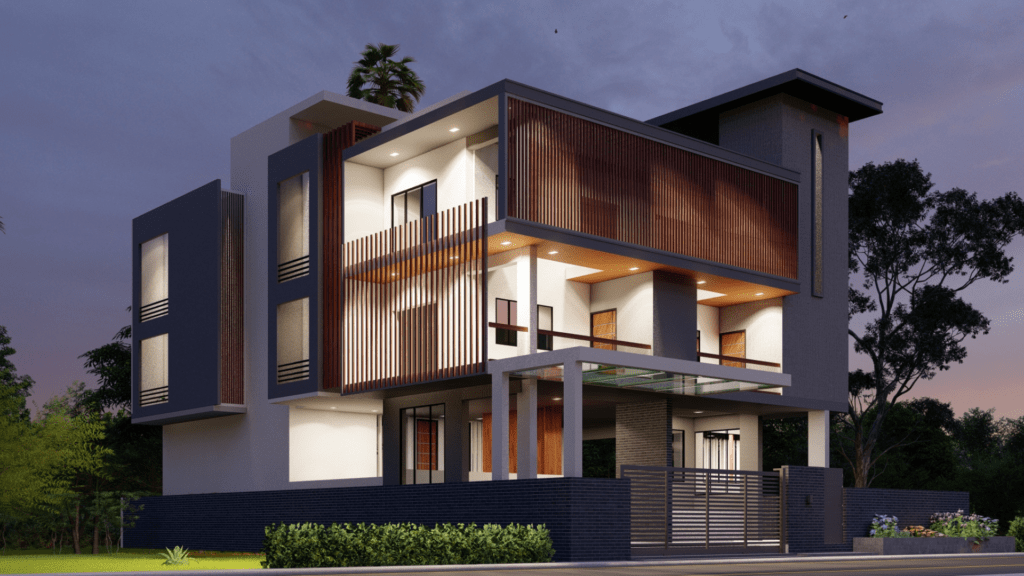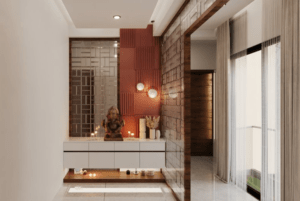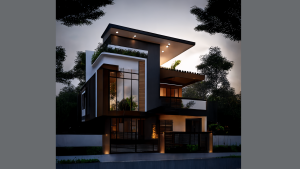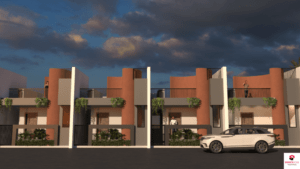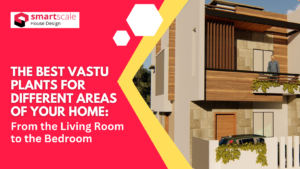A 40×60 house plan offers 2400 square feet of space, giving you the freedom to design a spacious and stylish home. Whether you want a single-floor home, a double-floor layout, a cozy 2BHK, or an elegant east-facing house, the elevation design plays a big role in enhancing your home’s appearance.
In this blog, we’ll explore beautiful 40×60 house elevation designs each with a sample image to help you choose the perfect style for your dream home.
Table of Contents
Toggle40x60 House Elevation Design – Single Floor
If you prefer simplicity and low maintenance, a single-floor 40×60 house elevation is a perfect choice.
Features:
A clean front look with wide windows and a small porch.
Minimalist design that’s easy to maintain.
Suitable for small to medium-sized families.
Benefits:
Cost-effective construction.
Easier to maintain and navigate for elderly family members.
Quick to build yet elegant in appearance.
This single-floor modern design beautifully blends function with minimal style, ideal for families who value comfort and open space.
40x60 House Elevation Design – Double Floor
A double-floor elevation gives your 40×60 home a grand, luxurious look while maximizing space.
Features:
Stylish balconies and large glass windows.
Perfect balance between modern and traditional designs.
Ideal for joint families or those wanting rental space on one floor.
Advantages:
More living area without increasing plot size.
Excellent curb appeal with layered elevation.
Option to design terrace gardens or extended balconies.
This double-floor design combines functionality and sophistication ideal for families who want both beauty and space.
40x60 House Elevation Design – 2BHK (2 Bedroom)
A 2BHK 40×60 house is the perfect combination of simplicity and space efficiency.
Design Highlights:
Elegant front elevation with modern color tones.
Spacious living area and bedrooms for small families or couples.
Stylish use of glass, tiles, and stone cladding for a premium look.
Why Choose 2BHK?
Affordable yet stylish option.
Easy to maintain and customize.
Great for small families or as a vacation home.
This 2BHK elevation design offers a perfect blend of comfort and aesthetics — giving your home a polished, high-end appearance without overspending.
40x60 House Elevation Design – East Facing
An east-facing elevation is considered highly auspicious as it welcomes the morning sunlight, symbolizing positivity and growth.
Design Tips:
Include large front windows to let in natural light.
Use neutral colors like white, cream, and grey to reflect sunlight.
Add a front balcony or veranda for a bright, inviting appearance.
Advantages:
Energy-efficient and naturally well-lit.
Vastu-friendly layout for peace and prosperity.
Enhances curb appeal with modern detailing.
This east-facing 40×60 house design by SmartScale House Design perfectly balances aesthetics, light, and comfort.
Tips for Choosing the Right 40x60 Elevation Design
Decide your style: Choose from modern, traditional, or minimalist looks.
Use natural light: Large windows and open balconies can make your home brighter.
Mix materials: Combine tiles, stone, and wood for a premium look.
Consider your family’s needs: Pick between single-floor or double-floor based on lifestyle.
Work with experts: Hire professionals like SmartScale House Design to create customized 3D elevations and floor plans that match your taste and budget.
Conclusion
A 40×60 house elevation design gives endless options from single-floor simplicity to double-floor luxury, cozy 2BHK homes, and auspicious east-facing plans. The right elevation not only improves your home’s appearance but also increases its long-term value.
If you’re planning to design or build your dream home, SmartScale House Design can help you create customized 3D elevations, floor plans, and Vastu-friendly designs that suit your vision perfectly.
Ready to Design Your Dream 40x60 Home?
Bring your vision to life with SmartScale House Design your trusted partner for custom 3D elevations, floor plans, and Vastu-compliant house designs. Whether you’re planning a single-floor home, a stylish double-floor layout, or an elegant east-facing design, our experts will craft a plan that perfectly fits your lifestyle and budget.
👉 Start your dream home journey today!
Get Your 40×60 House Design Now

