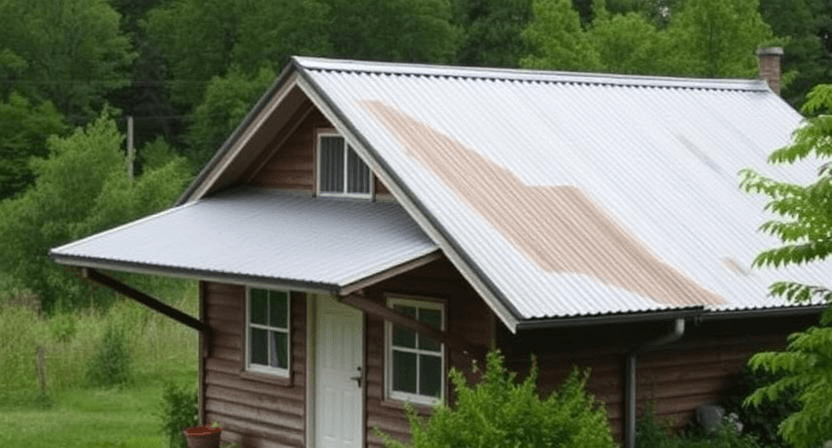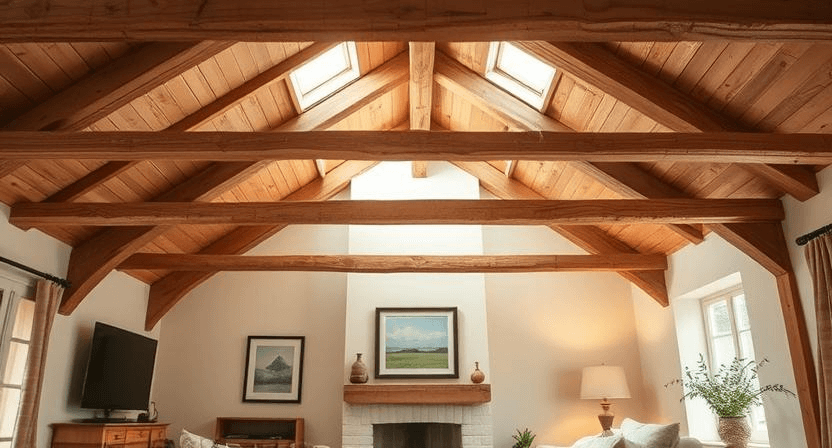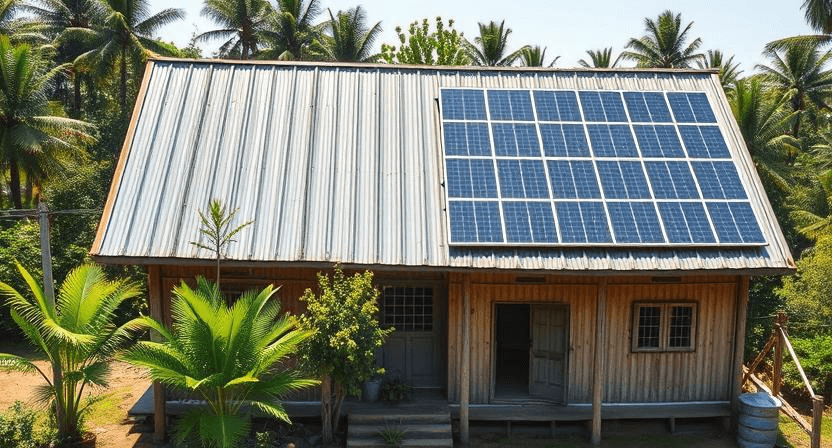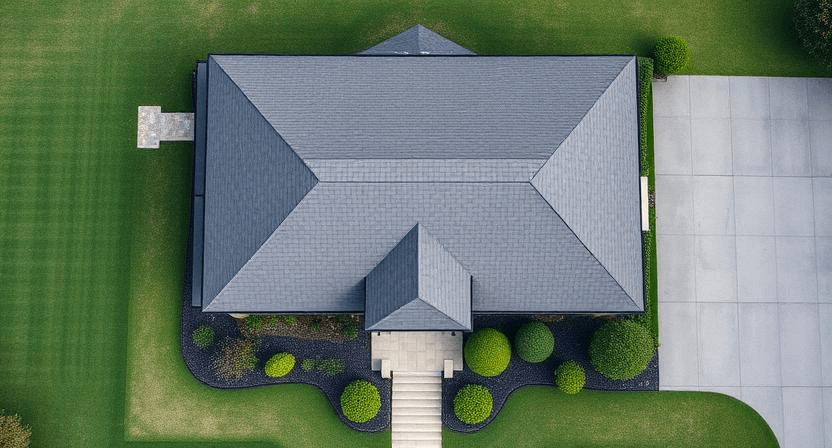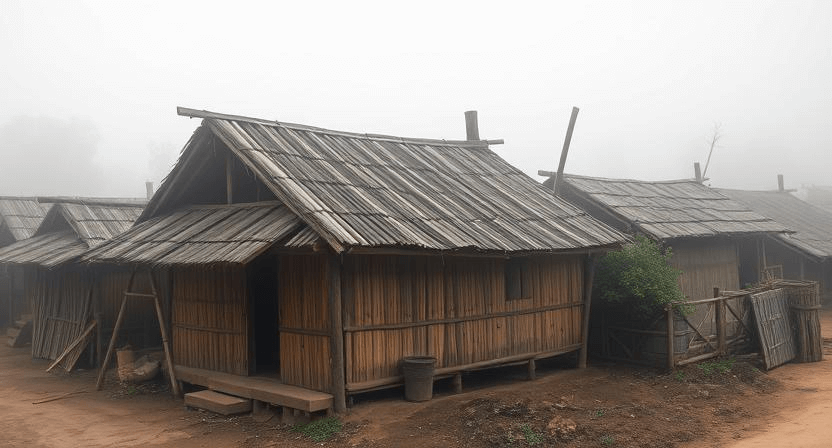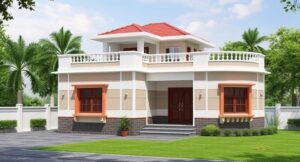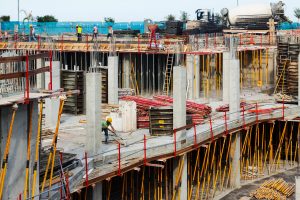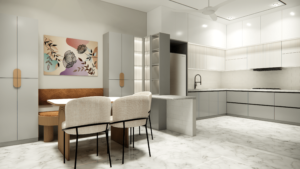When it comes to building a house in Assam or other parts of Northeast India, one style that has remained popular for decades is the Assam Type House. This traditional house design is known for its simplicity, strength, and especially its unique roof style. In this blog, we’ll take a closer look at what makes Assam type house roof design special, why it’s ideal for the region, and how you can make the most of it for your own home.
Table of Contents
ToggleWhat is an Assam Type House?
An Assam Type House is a style of home commonly found in Assam and nearby states. These homes are usually built with a mix of brick walls and wooden or steel frames. But what really sets them apart is the sloping, extended roof, designed to protect against heavy rains and earthquakes.
These homes are cost-effective, low-maintenance, and ideal for the region’s humid and rainy climate.
Importance of Roof Design in Assam Type Houses
In Assam and the Northeast, the climate plays a huge role in how homes are built. The region receives heavy rainfall and experiences earthquakes frequently. That’s why the roof design is not just about looks it’s about safety and comfort.
A well-designed roof in an Assam Type House ensures:
Proper drainage of rainwater
Protection from strong winds
Thermal comfort inside the house
Reduced water leakage and seepage
Assam Type House Roof Design Ideas
1. Classic Sloped Tin Roof Assam Type House
This timeless Assam Type house features a steeply sloped galvanized tin roof with wide overhangs that offer excellent protection against heavy rainfall. The extended eaves shield the walls and windows, making it an ideal choice for the wet and humid climate of Northeast India. Simple, sturdy, and built to last.
2. Modern Assam Type Roof with Colored Metal Sheets
Blending tradition with style, this Assam Type house uses durable colored metal roofing sheets that enhance visual appeal without compromising functionality. The high-pitched roof ensures effective water drainage, while the contemporary color adds a modern edge to a classic form.
3. Exposed Wooden Roof Trusses – Interior View
A beautiful look inside an Assam Type home featuring exposed wooden trusses and a sloping ceiling. The natural timber finish adds warmth and elegance, creating a cozy, cabin-style interior while maintaining structural integrity and earthquake resistance.
4. Assam Type Roof with Solar Panel Integration
Sustainable living meets smart design in this Assam Type home with solar panels installed on its sloped metal roof. The clean lines and eco-friendly energy setup make it perfect for modern homeowners seeking traditional charm with green energy solutions.
5. Extended Roof Design with Veranda
This Assam Type house features a generous roof extension that forms a shaded front veranda perfect for relaxing or enjoying a cup of tea during the monsoon. The roof is supported by bamboo or brick columns and provides excellent protection from sun and rain.
6. Four-Sided Hipped Roof Assam Type House
A contemporary interpretation of the Assam Type roof, this design features a hipped roof sloping in all directions. This style offers better wind resistance and a sleek, symmetrical look that suits both urban and rural settings.
7. Rustic Assam Type Roof with Bamboo Walls
Step back in time with this traditional Assamese home built with bamboo walls and a tin sheet roof. Lightweight, breathable, and naturally cool, this design is rooted in the local culture and built perfectly for Northeast India’s terrain and weather.
8. Interior with False Ceiling Under Assam Roof
Modern comforts meet traditional design in this Assam Type home interior. The false ceiling hides the sloped roof structure while adding aesthetic value and housing concealed lighting. Ideal for homeowners who want a polished interior without sacrificing the roof’s functionality
Key Features of Assam Type House Roof Design
Let’s explore the unique features that make this roof design so reliable:
1. High-Pitched Sloping Roof
The roof is sharply sloped, usually at a 30–45 degree angle. This helps rainwater slide off quickly, preventing waterlogging and leakage.
2. Extended Eaves
The roof extends well beyond the walls, forming wide eaves. This keeps the walls dry and shades windows from direct sunlight and rain splashes.
3. Lightweight Roofing Materials
Traditional Assam type roofs use materials like:
Corrugated tin sheets (GCI sheets)
Asbestos sheets (in old houses)
Metal roofing sheets (in modern designs)
These materials are light, which is ideal for earthquake safety.
4. Timber or Steel Roof Frames
Wooden or steel trusses support the roof, making it flexible and resistant to shaking during earthquakes.
5. Ventilation at the Top
Many designs include vents or small openings near the top of the roof to allow hot air to escape and keep the home cool.
Benefits of Assam Type House Roof Design
Here are some solid reasons why this roofing style is worth considering:
Perfect for Heavy Rainfall
The steep slope and extended edges prevent water from collecting on the roof and reduce dampness inside the house.
Earthquake-Resistant
The use of lightweight materials and flexible frames minimizes the risk of roof collapse during tremors.
Cost-Effective
Compared to concrete roofs, tin or metal sheet roofing is cheaper and quicker to install.
Easy to Maintain
These roofs are easier to repair, clean, and replace, especially in rural and semi-urban areas.
Modern Touches to Traditional Roofs
While the Assam Type Roof is rooted in tradition, you can give it a modern look without losing its function. Here’s how:
Use colored metal roofing sheets for a fresh aesthetic.
Add false ceilings inside for a stylish interior.
Install solar panels on the sloped surface.
Choose anti-rust coatings for longer-lasting roofing sheets.
You can also combine traditional roof structure with modern floor plans, creating the perfect blend of old and new.
Ideal for Rural and Urban Homes Alike
Although Assam Type Houses are more common in rural areas, they are now making a comeback in urban settings too. Their climate-friendly design, affordability, and charm are attracting modern homeowners who want a smart and sustainable home.
Whether you are building a new home or renovating an old one, the Assam Type Roof design is a time-tested choice that never goes out of style.
Planning to Build an Assam Type House?
If you’re considering this type of house design for your next home, it’s important to get the right guidance and planning from experts who understand both tradition and modern construction needs.
Let SmartScale House Design Help You
At SmartScale House Design, we specialize in custom house plans, including Assam type house designs that are:
Earthquake-resistant
Climate-smart
Budget-friendly
Aesthetically pleasing
We offer ready-to-use plans and custom services tailored to your land, location, and style preferences.
👉 Get in touch with us today to build your dream Assam Type House with the perfect roof design!

