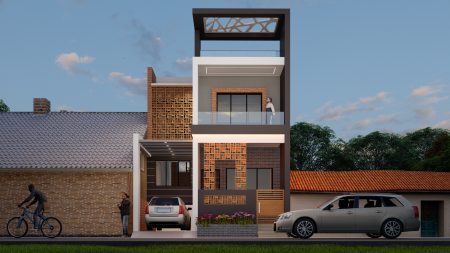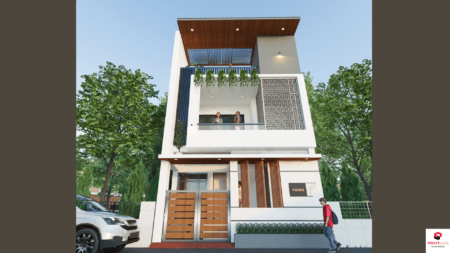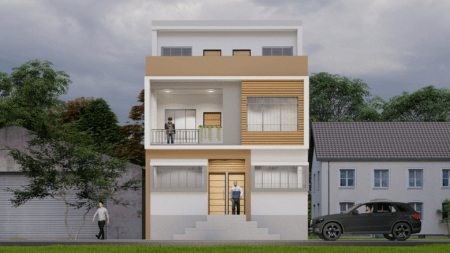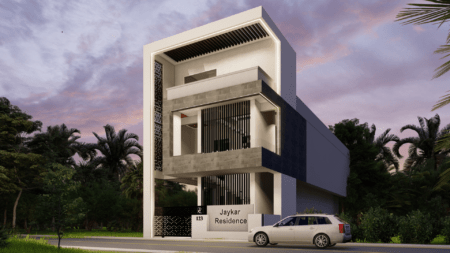Looking to make the most of your 20×50 plot? Our 20×50 house plan 3D elevation designs blend space efficiency, modern style, and practical layouts to give you the perfect home for urban living. Whether you prefer a cozy single-floor 2BHK or a stylish multi-storey residence, our plans are designed with Vastu compliance, natural lighting, and ventilation in mind.
Why Choose Our 20×50 House Plan 3D Elevation Designs?
-
Optimized Space Usage – Smart layouts ensure every square foot works for your lifestyle.
-
Modern & Aesthetic Appeal – Eye-catching facades and contemporary finishes.
-
Vastu-Friendly Designs – For harmony, positive energy, and balanced living.
-
Customizable Layouts – Adjust room sizes, add features, and personalize to your taste.
-
Urban Living Ready – Includes options for open-plan kitchens, spacious living areas, and dedicated car parking.
With our expertise, you get more than just a house plan you get a home designed for comfort, functionality, and long-term value.
Built for Urban Plots, Designed for Modern Living
All our 20×50 house plans are engineered to address real-world city plot challenges:
-
Narrow frontage designs with bold elevation
-
Parking space integration
-
Multi-level living for large families
-
Space for staircase, storage, and utilities
-
Terrace garden or rooftop expansion possibility
Find the Perfect 20×50 House Plan 3D Elevation for Your Plot
Whether you’re planning a compact duplex or a minimalist single-floor home, our 20×50 house plan 3D elevation designs offer modern looks with functional layouts. Designed with both visual appeal and practicality in mind, these plans make the most of limited plot sizes ensuring your home stands out in any urban setting.
Explore our 20×50 house plan 3D elevation designs today and let SmartScale House Design bring your dream home to life. Contact us now to get started!
-
Dimension : 20 ft. x 50 ft.Area : 1000Duplex Floor PlanDirection : North Facing
20×50 House Plan 3D Elevation North Facing 1000 sqft Plot
-
Dimension : 20 ft. x 50 ft.Area : 1000 sqftDuplex floor planDirection : West Facing
20X50 House Plan 3D Front Elevation Design Modern Theme 2100 sq ft
-
Dimension : 20 ft. x 50 ft.Area : 1000 sqftTriplex floor planDirection : North Facing
20×50 House Plan North Facing 3D Elevation Grey Tone 1000 sq ft Plot Area
-
Dimension : 20 ft. x 50 ft.Area : 1000 sqftDuplex floor planDirection : West Facing
20X50 House Plan West Facing 3D Elevation 1800 sq ft Builtup Area








