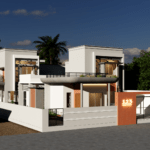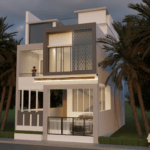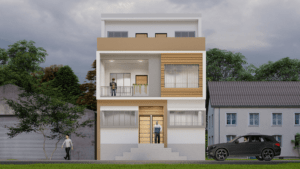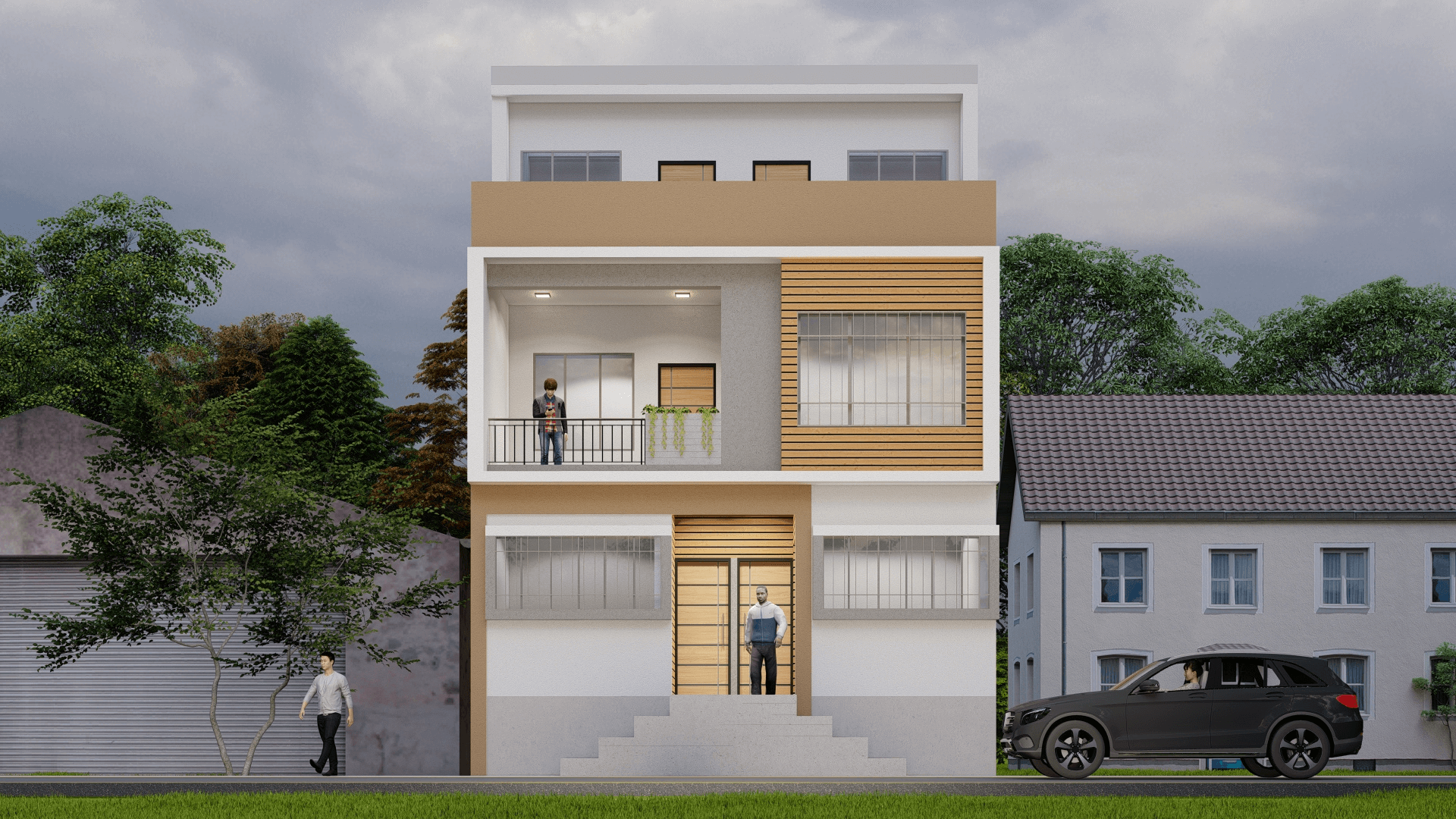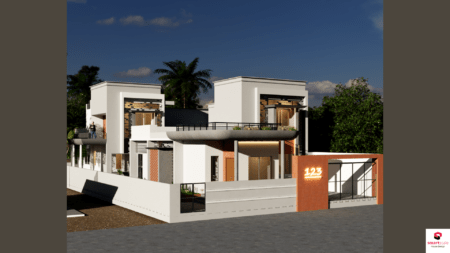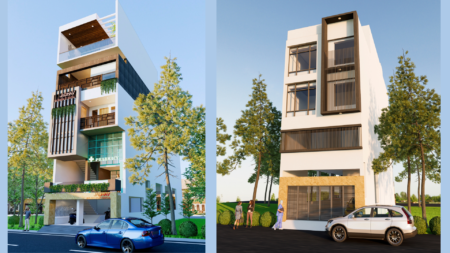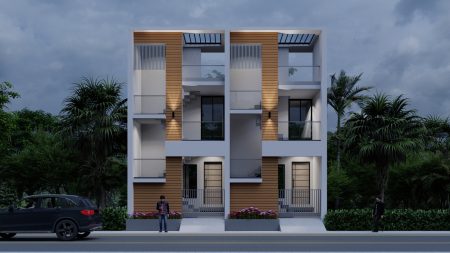20×50 House Front 3D Elevation Design
Upgrade your home’s exterior with this 20×50 house front 3D elevation design, tailored for a 3-floor residential building with a 1000 sq. ft. layout. Designed by SmartScale House Design, this modern elevation blends aesthetic appeal, durability, and functionality to create a visually striking and well-structured facade.
Key Features of 20×50 House Front 3D Elevation Design:
- Modern & Elegant Facade – A sleek design featuring a mix of geometric shapes, clean lines, and stylish exterior finishes.
- High-Quality Material Combination – Incorporates glass, concrete, wooden accents, and metal elements for a durable and contemporary look.
- Well-Defined Balcony & Window Placement – Strategically designed balconies and large windows to maximize natural light and ventilation.
- Energy-Efficient & Sustainable Design – Smart shading techniques and eco-friendly materials contribute to a comfortable living experience.
- Customization Options – Choose from a variety of textures, colors, and finishes to personalize your elevation.
This 20×50 House Front 3D Elevation Design is perfect for homeowners and builders looking to create a modern and functional residential space.
Contact SmartScale House Design today for a custom 3D elevation that reflects your style and maximizes your property’s potential!
Plot Area: 1000 sqft
Total builtup area : 2500 sqft
Width: 20ft
Length: 50ft
Building Type: Residential
Building Category: House
Style: Modern
Related products
-
Dimension :Area : 1750 sqftDirection :
Modern Single Floor House Design by Smartscale House Design
-
Dimension : 20 ft. x 80 ft.Area : 1600 sqftFour FloorsDirection : East Facing
20×80 House Plans For Hospital and Residence 1600 plot area
-
Dimension : 30 ft. x 50 ft.Area : 1500 sqftDuplex Floor PlanDirection : North Facing
30×50 Twin Bungalow House Plan North Facing 3D Elevation 1500 sqft Plot

