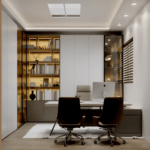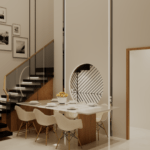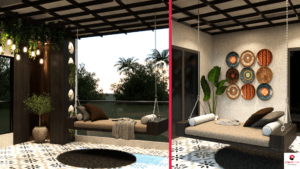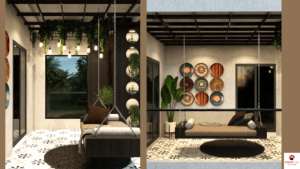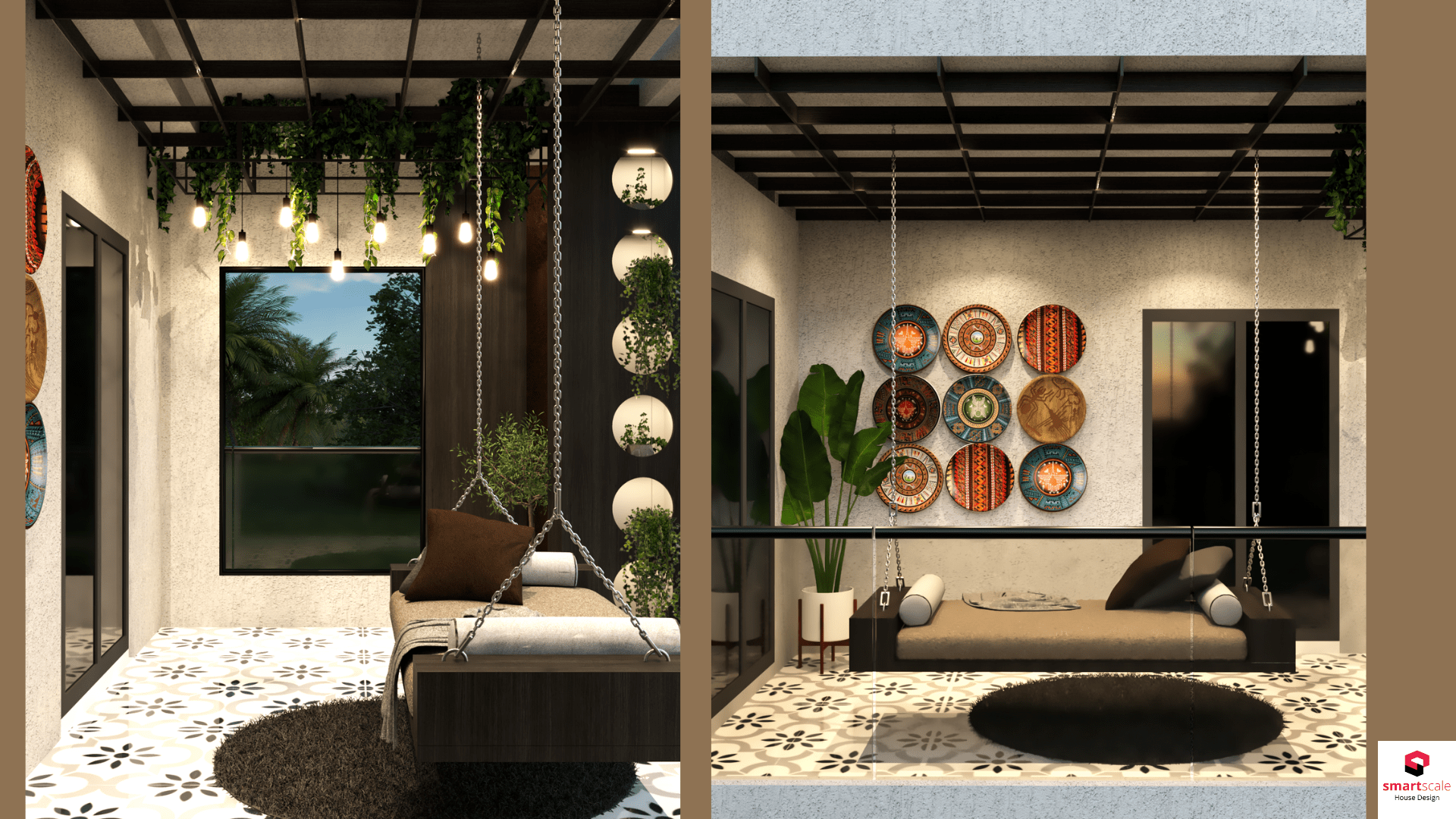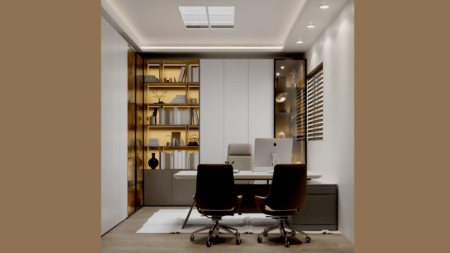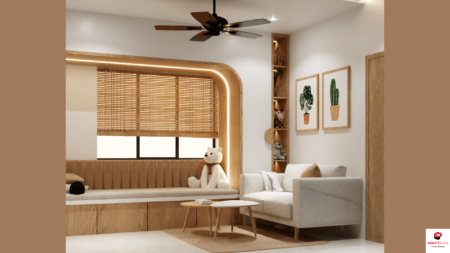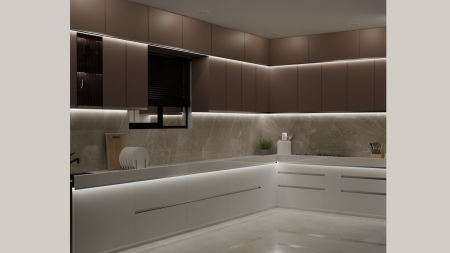Modern Balcony Elevation Design with Traditional Theme
A well-designed balcony elevation can significantly enhance the aesthetics and functionality of your home. Combining modern and traditional elements offers a unique balance of style and practicality. Below, we explore key features of modern balcony elevation design provided by SmartScale House Design.
Key Features of the Modern Balcony Elevation Design
- Modern-Cum-Traditional Blend:
- The balcony merges sleek, modern materials with intricate traditional patterns, providing a timeless appeal.
- Clean lines, complemented by detailed railing designs, create a visually striking contrast.
- Material Choice:
- Durable materials like metal and wood ensure longevity while adding a sophisticated touch.
- The mix of neutral and warm tones enhances the design’s versatility for different architectural styles.
- Functional Aesthetics:
- The balcony’s spacious layout is perfect for relaxation while maintaining a seamless integration with the home’s façade.
- Carefully placed balustrades and supports add safety without compromising visual appeal.
- Lighting Integration:
- Strategic placement of ambient lighting fixtures accentuates the design’s beauty during nighttime.
- A subtle glow highlights the traditional elements, creating a welcoming atmosphere.
- Smart Space Utilization: Designed for both small and large balconies, maximizing space without compromising style.
- Customizable Options – Available in different finishes, railing styles, and lighting enhancements to match your home’s theme.
- Perfect for Any Home – Whether it’s a luxury villa, urban apartment, or duplex, this elevation adds sophistication to any structure.
Applications
- Urban Residences: Ideal for city homes looking for a unique mix of cultural richness and contemporary elegance.
- Villas and Bungalows: Adds character and depth to expansive structures, blending seamlessly with lush surroundings.
For more Modern balcony elevation design ideas, visit SmartScale House Design. Our expertise in crafting tailored solutions ensures a perfect fit for your architectural needs.
Smartscale house design offers a modern interior design solutions.
Explore more from below:
Plot Area: 96 sq ft
Width: 12 ft
Length: 8 ft
Building Type: Residential
Building Category: House
Style: Modern
Related products
-
Dimension : 14 ft. x 14 ft.Area : 196 sq ftDirection :
Office Cabin Interior Design Cream Wooden Theme
-
Dimension : 12 ft. x 12 ft.Area : 144 sq ftDirection :
12×12 Bedroom Design for Kids – Modern Wooden Theme
-
Dimension : 12 ft. x 12 ft.Area : 144 sqftModernDirection : South-East
12×12 Modular Kitchen Design

