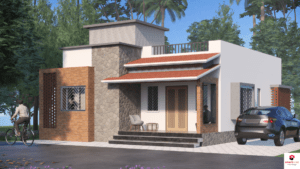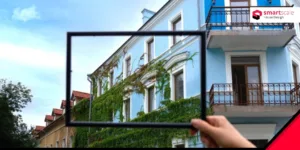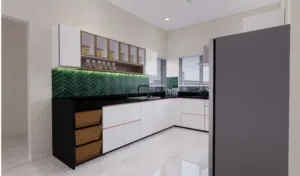Looking for a practical and stylish house design PDF that reflects both functionality and modern aesthetics? This featured house design from SmartScale House Design offers a clear visual representation of simple house design and modern house design ideas, tailored for Indian homes. Whether you are planning a 2BHK or 3BHK house, this design showcases elevation ideas suitable for compact and mid-size plots.
You can now preview and download a full 3D elevation design PDF that includes Indian style elements with a clean and contemporary look.
Table of Contents
ToggleDownload the House Design PDF:
Smartscale House Design PDF
What’s Included in this House Design PDF?
The PDF contains 3D elevation visuals created for a double-storey house that can be adapted into 2BHK or 3BHK layouts. The elevation has been designed with Indian climatic and aesthetic sensibilities in mind, using modern lines, balanced textures, and functional balconies.
Key Features of the House Design:
1. 2BHK Elevation Design (Approx. Plot Size: 20×40 feet)
Designed for small to mid-size families
Compact footprint with smart use of vertical space
Balcony and front-facing windows for natural light
Modern elevation with vertical grooves and cladding
Indian-style exterior that remains elegant and budget-friendly
2. 3BHK Elevation Design (Approx. Plot Size: 25×50 feet)
Larger front elevation with multiple balconies
Ideal for families needing more internal space
Layered design using tiles, plaster textures, and railing combinations
Can accommodate car parking, porch, and utility areas
Clean lines and proportional elements, suited for modern Indian cities
Modern 3D Elevation Design
What makes this house design PDF stand out is its 3D elevation design approach. The elevations are visualized in a realistic style, giving you a clear sense of how your home will look once constructed. Features like balcony grill designs, facade tiles, and vertical paneling bring out a modern house design feel while maintaining the warmth of an Indian style home.
These elevations are also flexible in terms of execution—you can build using budget materials while still maintaining the look.
Why Choose This House Design PDF?
This design is ideal for homeowners and builders who are looking for:
A simple house design that looks modern and professional
Layouts that work for both 2BHK and 3BHK configurations
A house elevation in Indian style, suitable for both cities and towns
Easy-to-understand visual references to guide your construction
A base to modify as per your needs plot size, materials, or orientation
Conclusion
This house design PDF offers a great starting point for anyone planning a simple yet modern house design in India. With options for both 2BHK and 3BHK homes, the design suits a variety of family needs and budget levels. The 3D elevation design adds clarity to your vision and helps you make informed decisions before starting construction.
If you’re building on a 20×40, 25×50, or similar plot, this concept can be your visual guide.
Download the PDF and explore your options today:
View House Design PDF
For custom house planning services, elevation modifications, or working drawings, contact SmartScale House Design for expert support in modern and Indian style home architecture.
Ready to turn your dream home into reality?
SmartScale House Design offers custom architectural planning, 3D elevation designs, and complete home layout services tailored to your plot size, style, and budget. Whether you’re building a 2BHK or 3BHK, we’ll help you design a simple, modern Indian-style home that fits your vision perfectly.
Contact SmartScale House Design today to get started with expert guidance and personalized design support.







