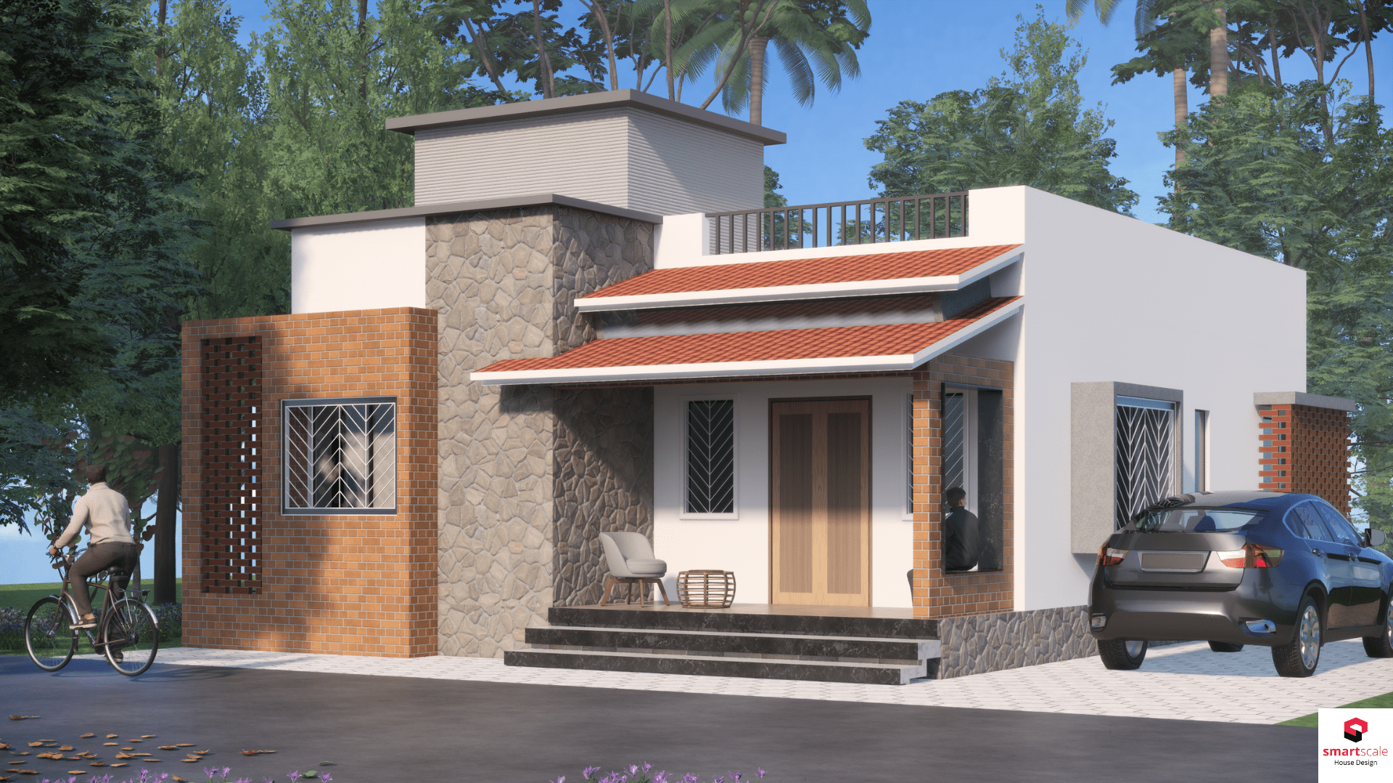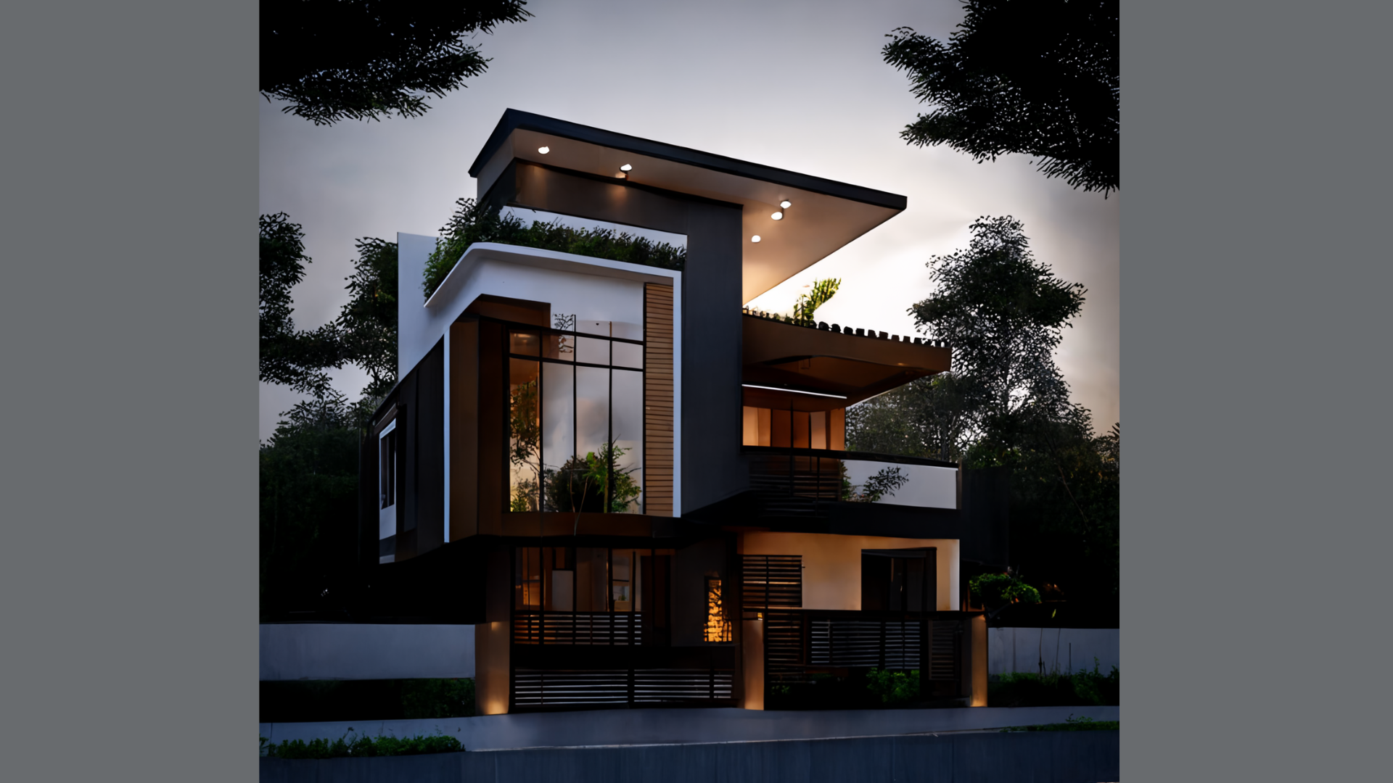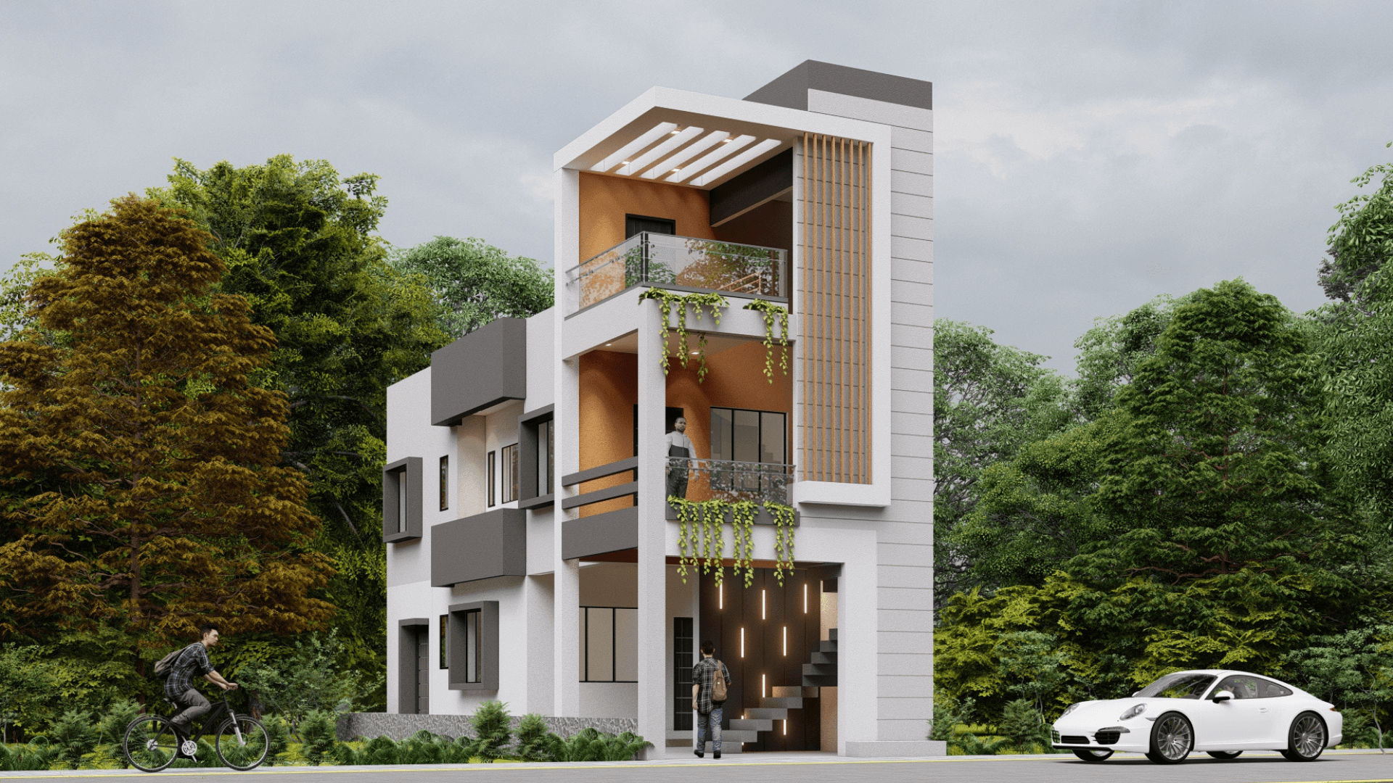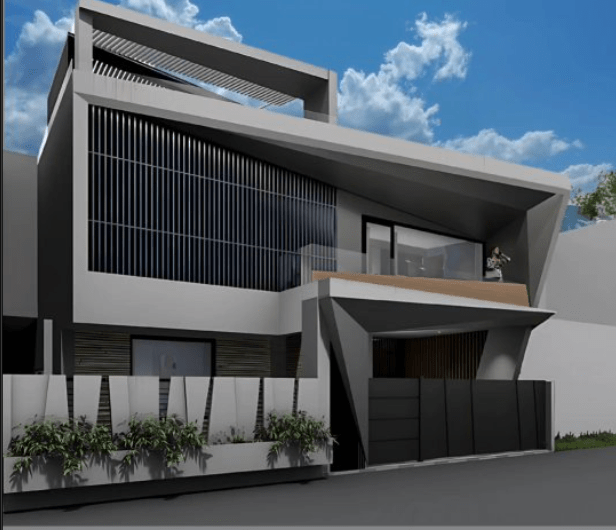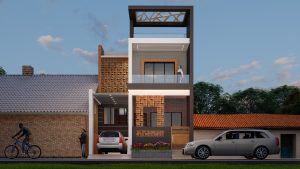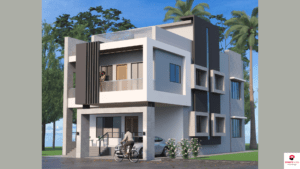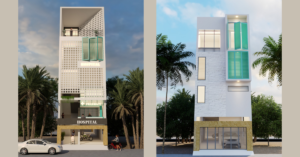For many Indians living in the UAE, building a home in India is not just a dream—it’s an emotional goal. Whether it’s for your family, retirement, or future investment, having a house of your own in India brings peace of mind. If you’re looking for something modern, practical, and budget-friendly, small duplex house plans in Indian style are a great choice.
In this blog, we’ll explain what a small duplex is, the benefits, popular designs, and why it’s perfect for NRIs like you.
Table of Contents
ToggleBenefits of Small Duplex House Plans
Affordable Construction: Building a small duplex costs less than larger villas, and you still get the feel of a big home.
Smart Space Usage: The vertical layout gives you more space in a smaller area.
Modern Looks: Duplex houses give a stylish and premium feel, even on a low budget.
Privacy for Family: Parents and kids can have separate rooms and living areas.
Popular Indian Style Duplex Designs
1. 20×40 Small Duplex House Elevation – Indian Style
This beautifully crafted 20×40 small duplex house elevation combines Indian architectural sensibilities with a modern touch ideal for NRIs in the UAE looking to build a home in India. Designed by SmartScale House Design, this compact yet elegant duplex makes the most of limited plot space, offering two spacious floors with a balanced mix of privacy, functionality, and curb appeal.
Key Features:
Stylish front elevation with contemporary Indian styling
Ideal for 800 sq ft (20×40) plot size
Perfect layout for 2 or 3-bedroom duplex homes
Ample natural light and ventilation in design
Suitable for families planning long-term use or rentals
2. 16×50 Duplex House Elevation – 1600 sq ft Built-Up Area
Designed for compact urban plots, this 16×50 duplex house elevation by SmartScale House Design offers a smart and stylish solution for Indians living in the UAE who want to build a home in India. With a total built-up area of 1600 sq ft, this design is ideal for narrow plots, combining smart space planning with contemporary Indian aesthetics.
Key Features:
Elegant front elevation with a premium look
Efficient use of 800 sq ft plot area (16×50) with two floors
Perfect for 3BHK layout with spacious rooms and balconies
Excellent natural lighting and ventilation in the plan
Ideal for urban and semi-urban residential plots
This house design is perfect for families wanting a stylish yet practical home that fits within a tight footprint. Whether for parents, future retirement, or rental use, this duplex design meets both emotional and functional goals for NRIs.
3. Modern Duplex House Elevation – Contemporary Indian Style
This stunning elevation design by SmartScale House Design showcases a modern duplex home with clean lines, balanced proportions, and a premium facade. Ideal for Indians living in the UAE who wish to build a future-ready home back in India, the design blends functionality with urban aesthetics.
Key Features:
Contemporary Indian elevation with bold architectural elements
Suitable for 2 or 3BHK duplex layouts
Great use of vertical space ideal for narrow or mid-sized plots
Designer balcony space, stylish facade textures, and modern window placement
Low-maintenance materials and a timeless look
Whether you’re building for your family, investment, or future retirement, this elevation provides a smart, elegant look that fits both your heart and your budget.
Key Features to Include
Pooja Room – A must in Indian homes for daily prayers
Natural Ventilation – Large windows for sunlight and airflow
Modular Kitchen – Easy to maintain from far away
Water Tank + Storage – Plan for practical needs ahead of time
Parking Space – Even small plots can include space for a car or bike
What to Keep in Mind While Planning
Choose the Right Plot: Even a 20×30 or 30×40 plot can hold a beautiful duplex.
Follow Vastu if Desired: Many families still prefer Vastu-compliant homes.
Think Long-Term: Design for your current needs but consider future use—maybe for parents, retirement, or even rental income.
Work with a Professional Designer: You’ll need proper structural planning, especially if you’re building remotely from the UAE.
Real Stories: Why NRIs in UAE Choose Duplex Homes
Many UAE-based Indians say a duplex helps them:
Stay connected with their roots
Build an asset for the future
Have a home for parents or holidays
Feel proud of building something back home
Get Your Dream Duplex Designed by Experts
At SmartScale House Design, we help NRIs like you plan and design beautiful Indian-style duplex homes even if you’re miles away.
We offer:
✅ Custom duplex plans based on your budget and plot
✅ Vastu-compliant layouts
✅ 2D/3D designs so you can visualize your future home
✅ Full remote support for UAE based clients
Ready to Build Your Home in India While Living in the UAE?
Let SmartScale turn your vision into reality.
👉 Contact SmartScale House Design today for custom duplex house plans tailored to your needs.

