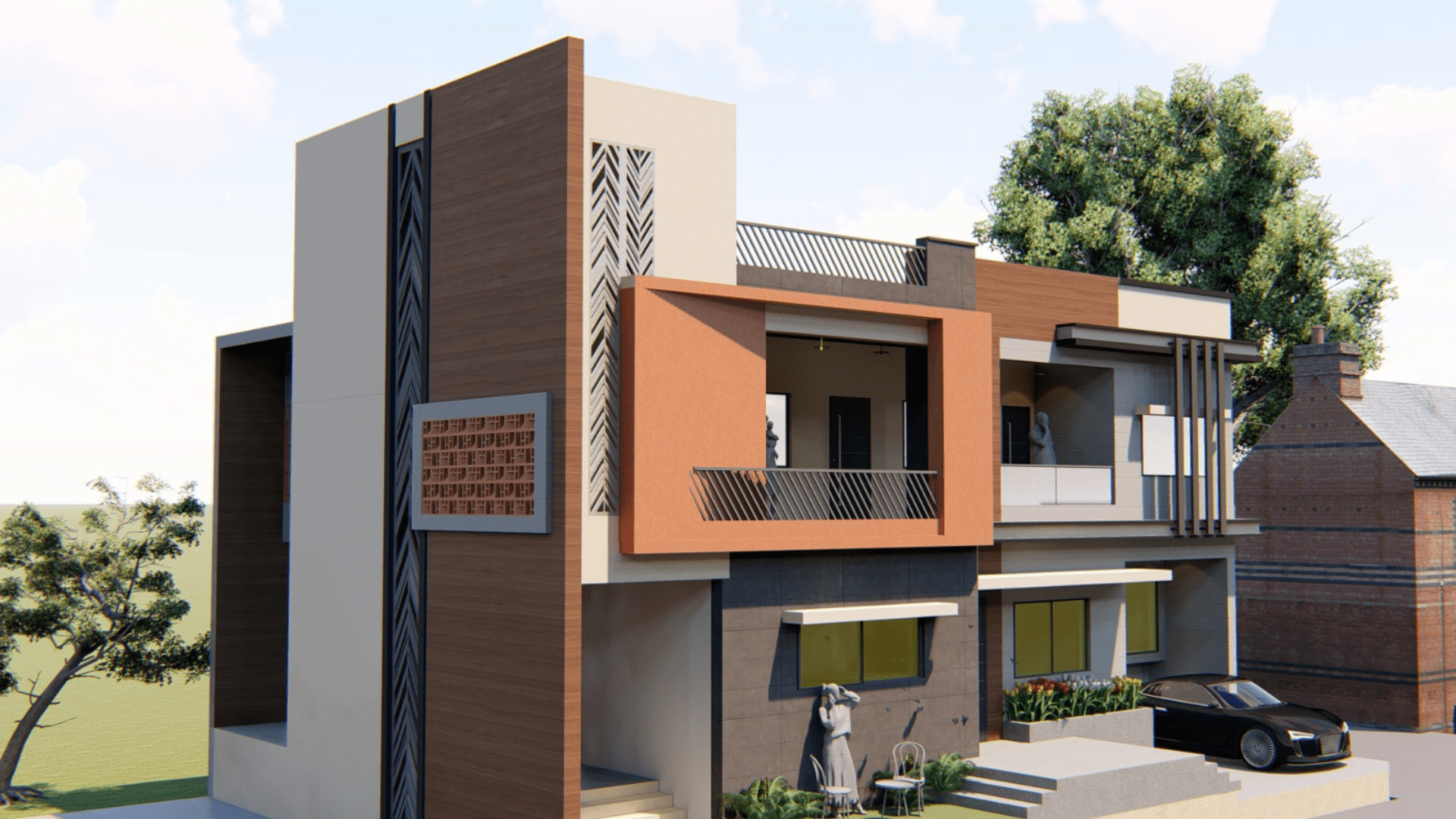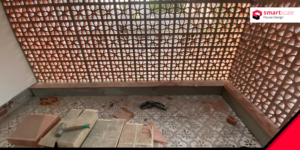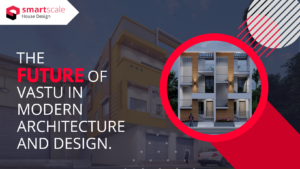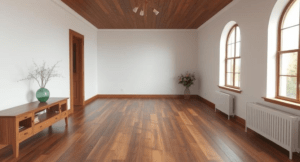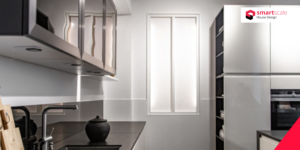When planning to build your dream home, it’s not always easy to picture how the final structure will look just by looking at a 2D floor plan. That’s where 3D elevation designs come in. They help you visualize your house from the outside just like how it will actually look when built. In this blog, we’ll explain how you can create a 3D elevation of a house in a simple and easy way even if you’re not a tech expert.
What is a 3D Elevation?
A 3D elevation is a three-dimensional view of a house’s exterior. It shows the shape, style, and design of the building from one or more angles front, rear, and sides. It includes elements like:
Walls and windows
Doors and balconies
Roof design
Textures and colors
Landscape (if needed)
Think of it as a virtual photo of your future house before it’s actually built.
Why 3D Elevation is Important?
Better Visualization: It helps you see how your house will really look.
Easy Changes: You can make design changes before construction starts.
Improved Communication: It helps you explain your ideas clearly to architects or builders.
Saves Money and Time: Avoid costly design mistakes during construction.
How to Make a 3D Elevation – Step-by-Step
Here’s a beginner-friendly process to create a 3D elevation of your house:
Step 1: Get Your Floor Plan Ready
Before jumping into 3D, make sure you have a 2D floor plan of your house. This includes room layouts, wall lengths, and window/door positions. You can get this from an architect or draw one using online tools.
Tip: If you don’t have a floor plan yet, services like SmartScale House Design can help you create one quickly.
Step 2: Choose the Right Software
There are many tools available that let you turn your 2D plans into 3D designs. Some popular ones include:
SketchUp (Beginner-friendly)
AutoCAD (Professional-grade)
Revit (Used by architects)
Planner 5D (Drag and drop interface)
Sweet Home 3D (Free and simple)
You don’t need to be a designer to use these tools—some offer pre-built templates to get started fast.
Step 3: Import or Create Your Layout
Once you’ve picked your software:
Import your 2D floor plan (if available)
Or, manually draw the layout by marking walls, doors, and windows
Adjust dimensions as per your real-world measurements
Most tools have simple drag-and-drop features to make this easier.
Step 4: Build Walls, Doors, and Windows in 3D
After laying out your rooms:
Use the tool to raise the walls
Add doors and windows by selecting from a built-in library
Adjust heights, widths, and placements as needed
You’ll start seeing the house take shape as you go!
Step 5: Add the Roof and Exterior Details
Choose a roof style (flat, gable, sloped, etc.)
Add exterior features like railings, balconies, or porches
Play with wall textures, bricks, paint colors, and more
This is the stage where your design becomes realistic.
Step 6: Landscape and Lighting
Add trees, walkways, fences, and garden elements
Try different lighting options to see how your house looks during day or night
Use camera angles to take screenshots or export videos
Now you have a complete 3D model that you can review, edit, or even present to your contractor!
Extra Tips for a Great 3D Elevation
Take inspiration from real homes or websites like Pinterest or Houzz.
Match your design with your budget. Don’t add features that will be too expensive to build.
Share the design with experts to get feedback before finalizing it.
Use realistic materials and textures to make your elevation more lifelike.
What if You’re Not a Designer?
We get it not everyone has time or patience to learn software or draw their own 3D plans. That’s where expert help comes in.
Let SmartScale House Design Create Your 3D Elevation
If you’re looking for a fast, professional, and affordable way to get your house’s 3D elevation done SmartScale House Design is here to help.
We turn your ideas or sketches into stunning 3D visuals
Get multiple design options tailored to your needs
100% customized designs based on your space and style
Fast delivery and expert support
Ready to bring your dream home to life?
👉 Contact SmartScale House Design today and get your 3D elevation done with ease!

