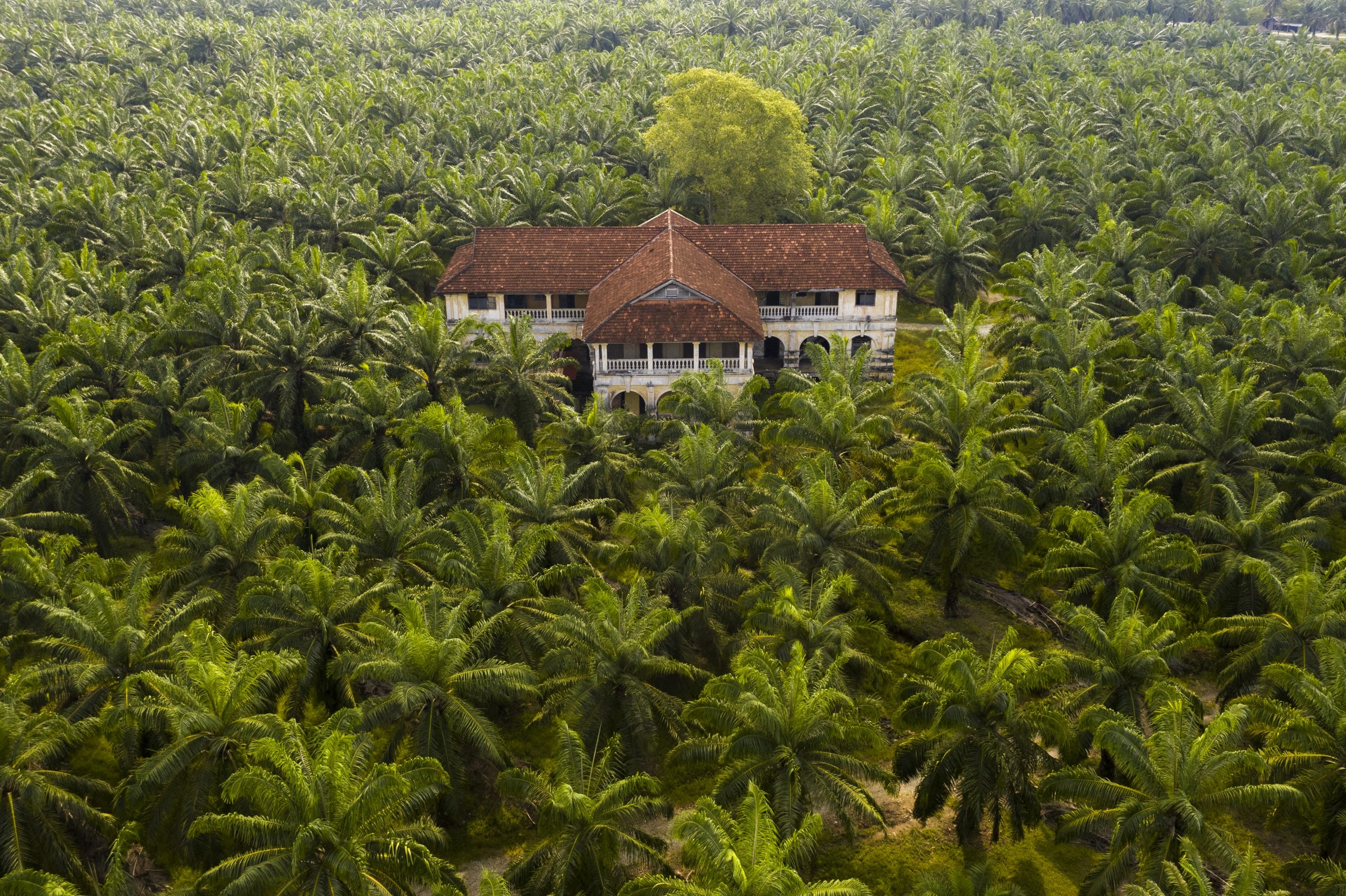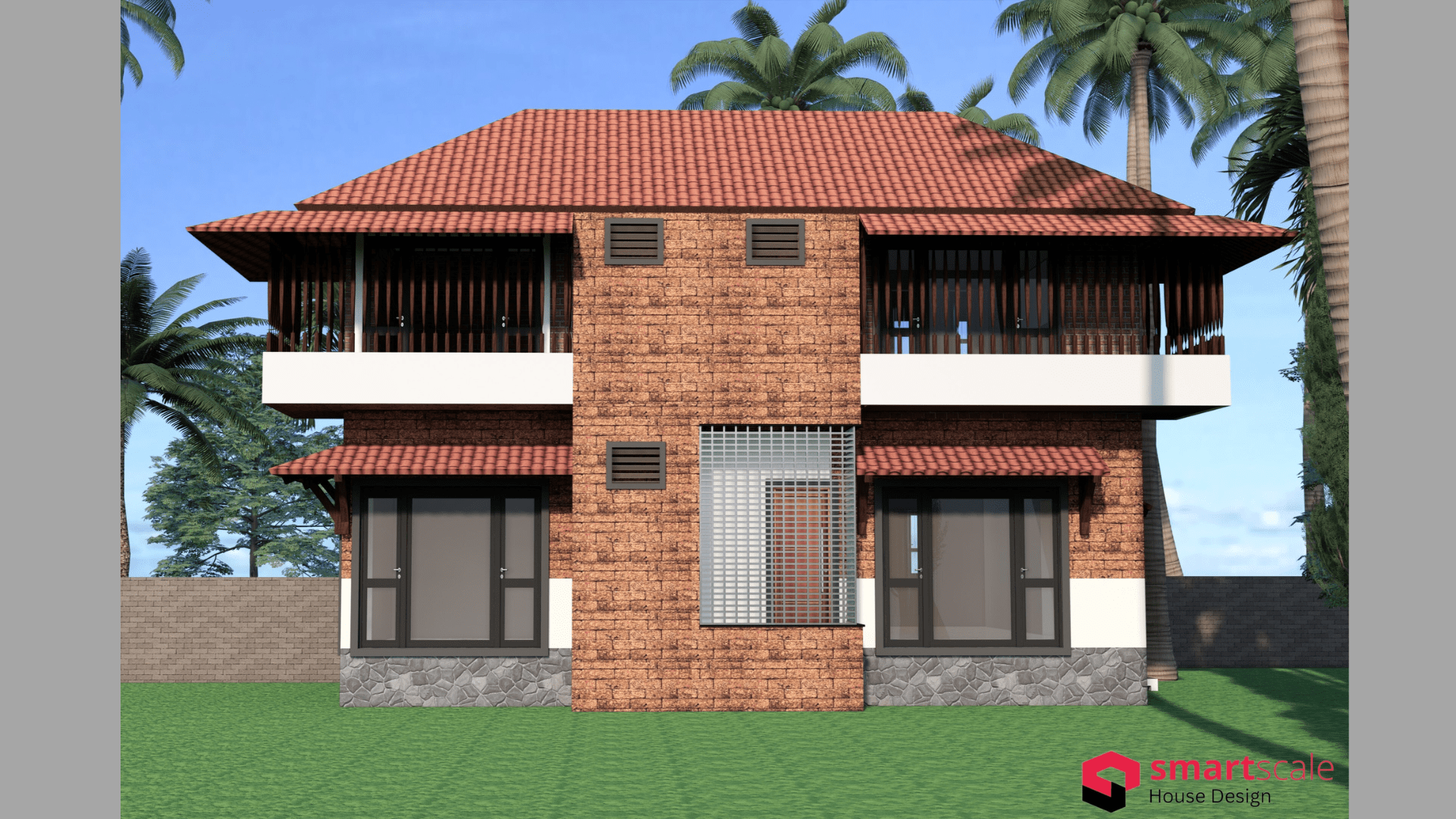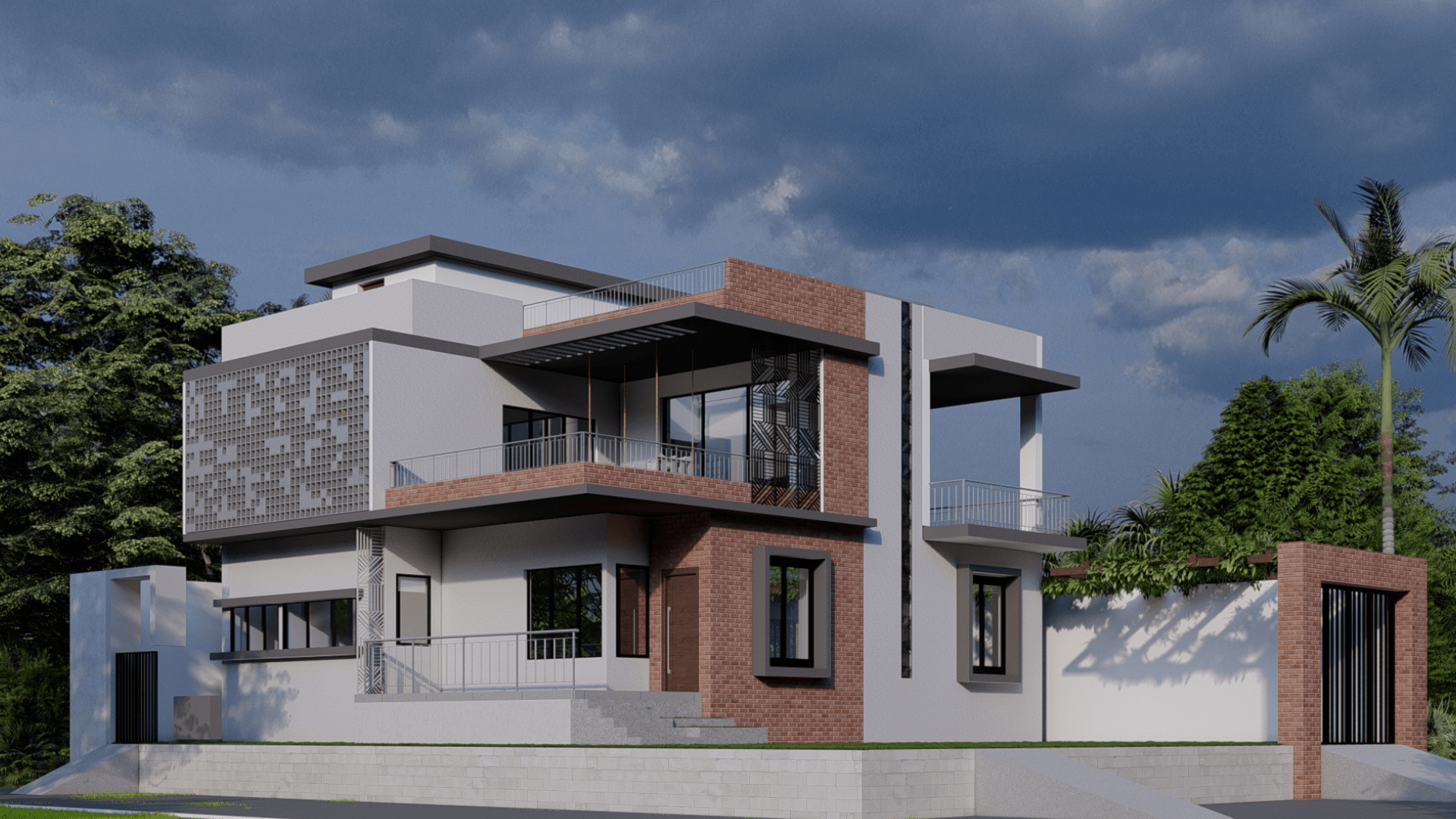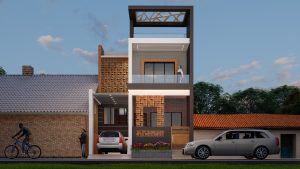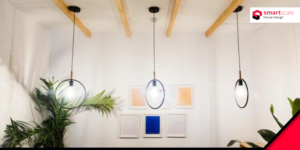Looking to build a beautiful home in Kerala without spending too much? You’re in the right place. Kerala-style house designs are perfect for the tropical climate they’re cool, comfortable, and filled with timeless charm. Even better, you can build them on a budget.
In this guide, we’ll showcase 6 inspiring Kerala style low budget house designs by SmartScale House Design, complete with real examples, features, and why each is a budget-friendly option.
Table of Contents
Toggle1. Traditional Kerala Bungalow Design
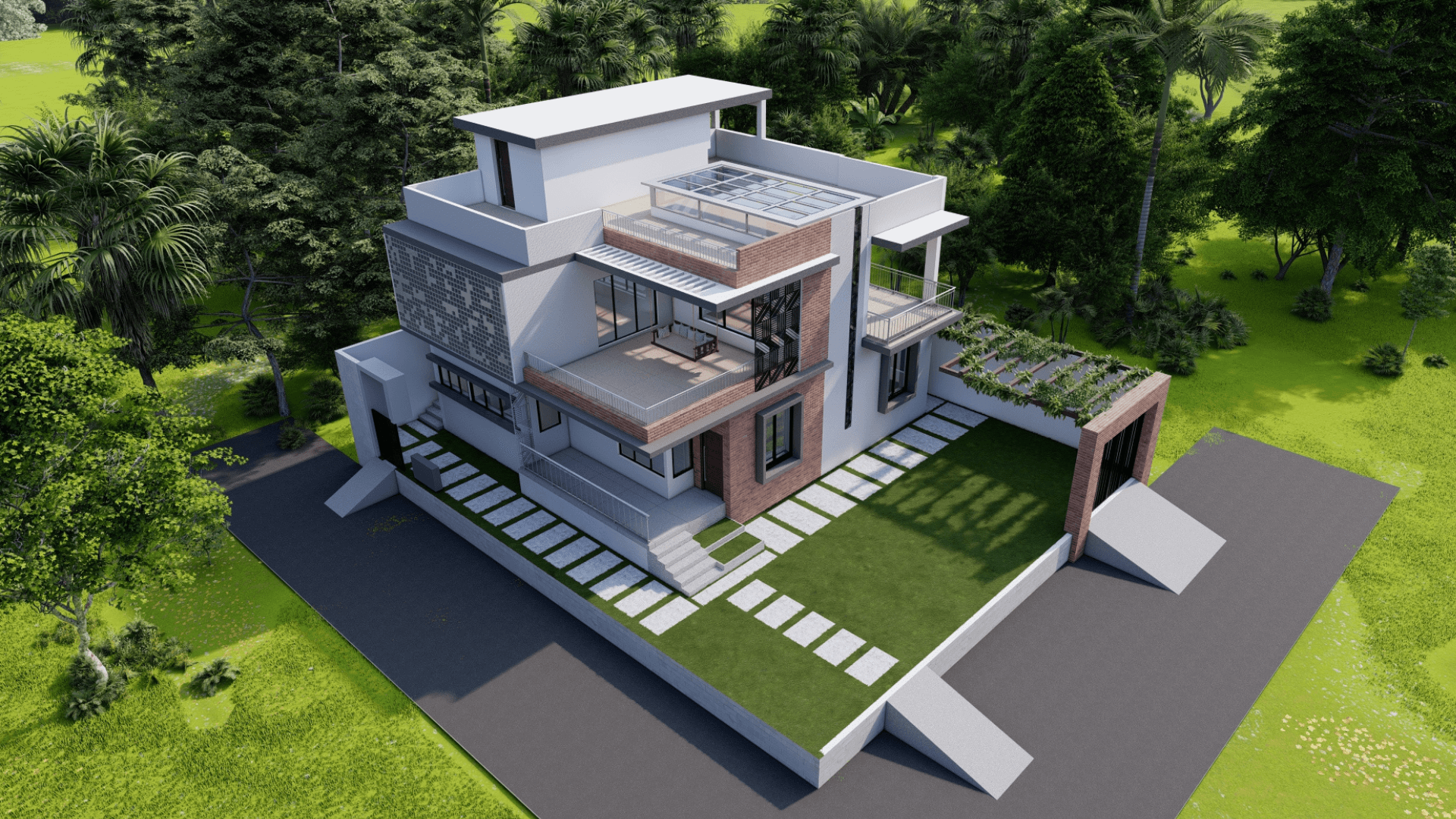
Introducing the 50×70 Kerala Style Bungalow, a harmonious blend of traditional Kerala architecture and contemporary design elements. This duplex floor plan offers a spacious built-up area of 3,500 sq ft, thoughtfully arranged to provide both comfort and aesthetic appeal.
Key Features:
Traditional Kerala Architecture: Embracing the timeless beauty of Kerala’s architectural heritage, this bungalow features sloping roofs made of clay tiles, intricate wooden carvings, and spacious verandahs, reflecting the region’s cultural essence.
Spacious Interiors: The duplex floor plan is designed to maximize space utilization, offering ample room for family living, entertainment, and relaxation.
Modern Amenities: While rooted in tradition, the bungalow incorporates contemporary features to meet the needs of modern living, ensuring a perfect balance between heritage and comfort.
Natural Ventilation and Lighting: Large windows and open spaces are strategically placed to enhance airflow and natural light, creating a bright and airy atmosphere throughout the home.
This 50×70 Kerala Style Bungalow is more than just a residence; it’s a testament to the seamless integration of cultural heritage and modern design principles, offering a unique and comfortable living experience
2. Modern Kerala Flat Roof House
The Modern Kerala Flat Roof House seamlessly combines traditional Kerala architectural elements with contemporary design, resulting in a residence that is both aesthetically pleasing and functionally efficient. This style emphasizes clean lines, spacious interiors, and a harmonious integration with the natural surroundings, making it ideal for Kerala’s tropical climate.
Key Features:
-
Flat Roof Design: The hallmark of this architectural style is its flat roof, offering a sleek and minimalist appearance. This design not only enhances the modern aesthetic but also provides practical benefits such as additional usable space for terraces or gardens.
-
Spacious Interiors: Typically encompassing areas ranging from 2,000 to over 5,000 square feet, these homes are designed to maximize space utilization. Open floor plans facilitate seamless movement between living, dining, and kitchen areas, creating an inviting atmosphere for family gatherings and entertainment.
-
Natural Ventilation and Lighting: Large windows and strategically placed skylights ensure ample natural light and cross-ventilation, promoting energy efficiency and a comfortable indoor environment.
-
Material Palette: The exterior often features a blend of materials such as exposed brick, stone textures, and wood accents, contributing to a warm and earthy aesthetic. These materials not only enhance visual appeal but also offer durability suited to the regional climate.
-
Outdoor Integration: Balconies, terraces, and open sit-outs are thoughtfully incorporated to encourage outdoor living and provide panoramic views of the surrounding landscape.
In essence, the Modern Kerala Flat Roof House offers a perfect blend of tradition and modernity, providing a comfortable and stylish living space that resonates with the cultural and environmental ethos of Kerala.
3. 1200 Sq Ft Traditional Kerala Home

This 30×40 Kerala Style House Elevation offers a harmonious blend of traditional Kerala architecture and modern functionality, tailored for a 1,200 sq ft plot. This design encapsulates the timeless elegance of Kerala’s architectural heritage while ensuring optimal use of space for contemporary living.
Key Features:
Traditional Kerala Aesthetics: The elevation showcases sloping roofs, intricate wooden detailing, and expansive verandahs, reflecting the classic charm of Kerala homes.
Efficient Space Utilization: Designed for a 30×40 ft plot, the layout maximizes living space, offering comfortable and functional areas suitable for family living.
Climate-Responsive Design: Incorporates features that promote natural ventilation and lighting, creating a comfortable indoor environment suited to Kerala’s tropical climate.
Modern Amenities: While rooted in tradition, the design seamlessly integrates contemporary facilities to cater to modern lifestyle needs.
This 1,200 sq ft Kerala Style House Elevation is more than just a residence; it’s a testament to the beauty of blending cultural heritage with modern design principles, offering a unique and comfortable living experience.
4. Kerala-Modern Fusion Design
This Kerala Style House Elevation offers a harmonious blend of traditional aesthetics and modern functionality. Designed for a 1,200 sq ft plot, this duplex floor plan is ideal for families seeking a culturally rich yet contemporary living space.
Key Features:
Traditional Kerala Architecture: The design showcases sloped terracotta roofs, intricately carved wooden pillars, and a spacious front veranda, reflecting the timeless charm of Kerala’s architectural heritage.
Efficient Space Utilization: Despite the compact 1,200 sq ft area, the layout includes two well-proportioned bedrooms with attached bathrooms, a large living room, a dining area, and a modular kitchen, ensuring comfortable living without compromising on space.
Seamless Indoor-Outdoor Connection: The spacious front veranda not only enhances the aesthetic appeal but also promotes outdoor living, allowing residents to enjoy the natural surroundings.
This 30×40 Kerala Style House Elevation embodies the essence of Kerala’s architectural beauty while incorporating modern amenities, making it a perfect choice for those seeking a traditional yet contemporary home.
5. Small Kerala Bungalow Home
This Kerala Style Bungalow is a harmonious blend of traditional aesthetics and modern functionality, tailored for contemporary living. This duplex floor plan offers a built-up area of 1,200 square feet, making it ideal for families seeking a culturally rich yet practical home.
Key Features:
Traditional Kerala Architecture: The design showcases sloped terracotta roofs, intricately carved wooden pillars, and a spacious front veranda, reflecting the timeless charm of Kerala’s architectural heritage.
Efficient Space Utilization: Despite the compact footprint, the layout includes two well-proportioned bedrooms with attached bathrooms, a large living room, a dining area, and a modular kitchen, ensuring comfortable living without compromising on space.
Seamless Indoor-Outdoor Connection: The spacious front veranda not only enhances the aesthetic appeal but also promotes outdoor living, allowing residents to enjoy the natural surroundings.
This Kerala Style Bungalow embodies the essence of Kerala’s architectural beauty while incorporating modern amenities, making it a perfect choice for those seeking a traditional yet contemporary home.
6. Minimal Kerala House Design

The Minimal Kerala House embodies a harmonious blend of traditional Kerala architecture and minimalist design principles, resulting in a residence that is both culturally rooted and contemporarily elegant. This architectural style emphasizes simplicity, functionality, and a deep connection with the natural environment.
Key Features:
Simplified Traditional Elements: While honoring classic Kerala features such as sloping roofs and wooden detailing, the design streamlines these elements to achieve a clean and uncluttered aesthetic. This approach maintains cultural authenticity while embracing modern minimalism.
Open and Airy Interiors: The floor plan promotes spaciousness with minimal partitions, facilitating seamless flow between living areas. Large windows and strategically placed openings enhance natural ventilation and illumination, creating a bright and welcoming atmosphere.
Natural Material Palette: Utilizing locally sourced materials like exposed brick, wood, and stone, the design fosters a warm and earthy ambiance. These materials not only pay homage to traditional Kerala homes but also contribute to sustainability and environmental harmony.
Neutral Color Schemes: A restrained color palette, focusing on neutral and earthy tones, complements the minimalist ethos. This choice enhances the sense of tranquility and allows the natural textures of the materials to stand out.
Functional Outdoor Spaces: Incorporating elements like verandas, courtyards, and terraces extends the living space outdoors, encouraging interaction with nature and providing serene areas for relaxation.
The Minimal Kerala House is a testament to the beauty of simplicity, offering a living space that is both functional and reflective of Kerala’s rich architectural heritage. It caters to those who appreciate a minimalist lifestyle without compromising on cultural significance or comfort.
Smart Tips to Build Low-Cost Kerala Homes
Use locally available materials like laterite, clay tiles, and red oxide flooring
Opt for simple floor plans and single-story structures
Avoid unnecessary decorative features and luxury fittings
Maximize natural ventilation with windows, skylights, and courtyards
Use basic finishes and upgrade in phases over time
Build Your Dream Home with SmartScale House Design
If you’re planning to build a beautiful, low cost home in Kerala, SmartScale House Design is here to help. Our team specializes in designing affordable, traditional, and modern Kerala-style homes that are tailored to your needs and budget.
We provide ready-to-use floor plans, custom design services, and expert guidance to make your house-building journey easy and stress-free.
Start your dream home today with SmartScale.
Or get in touch directly to explore house plans and pricing

