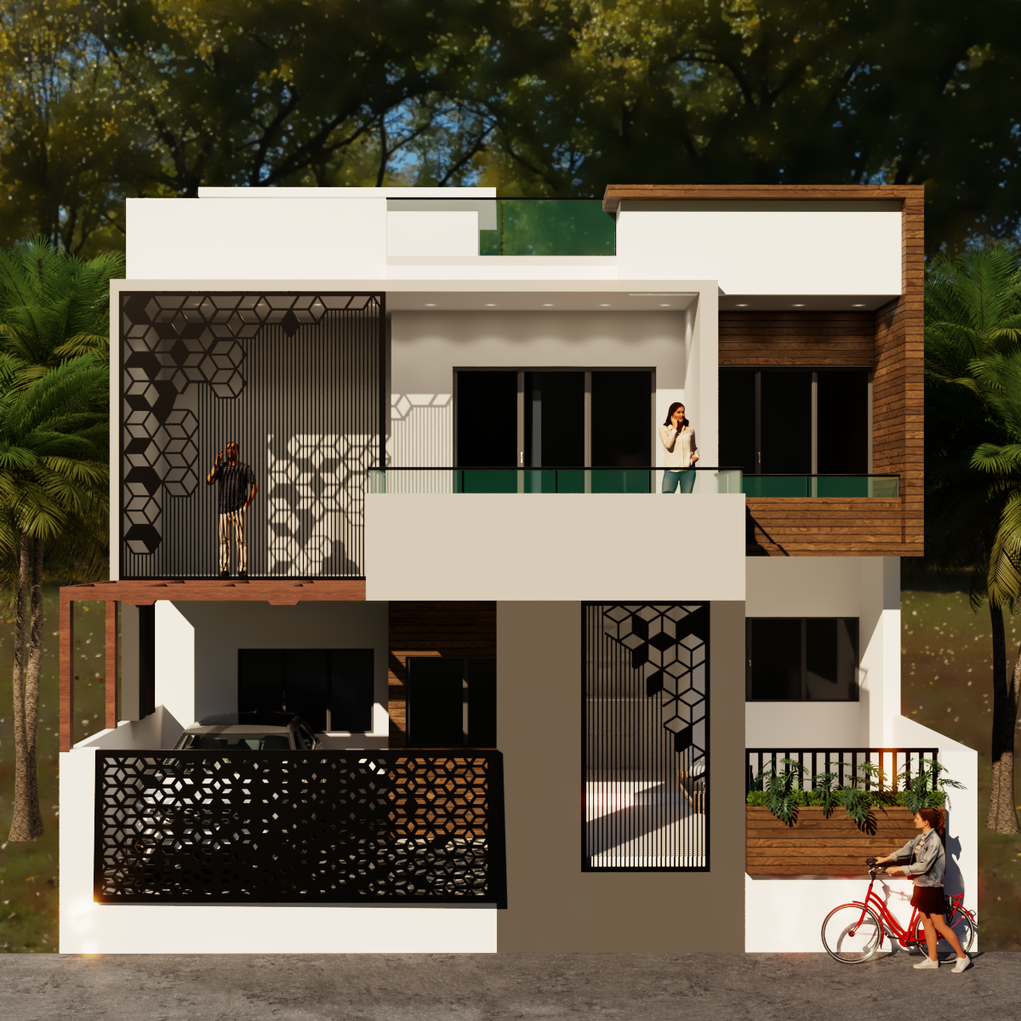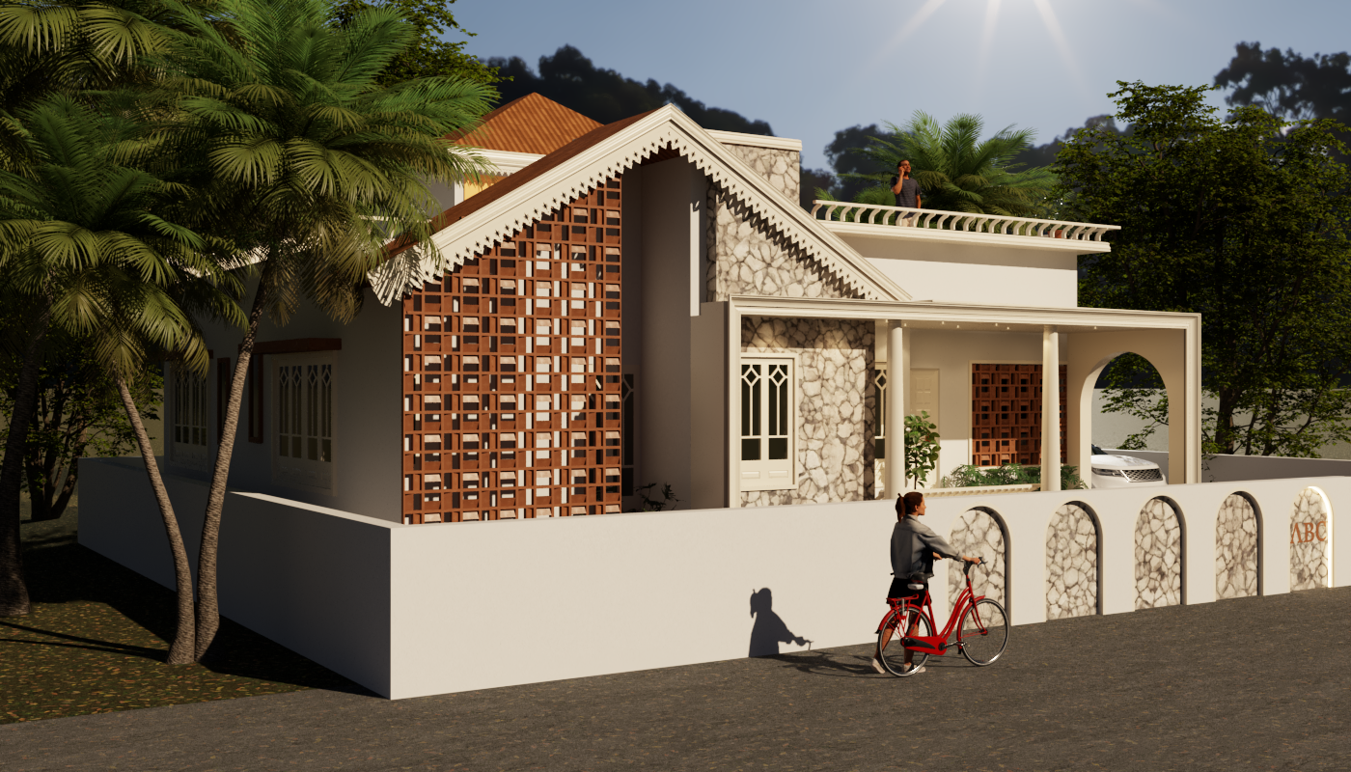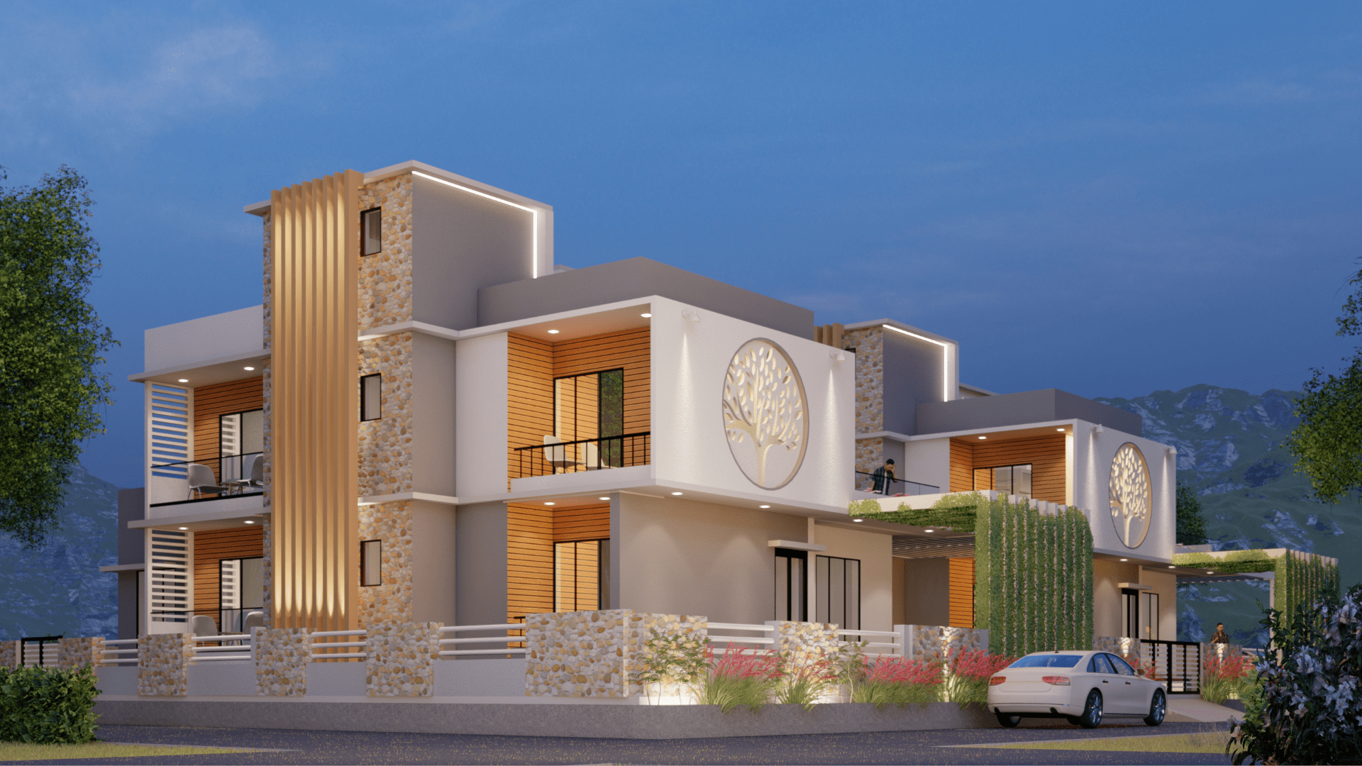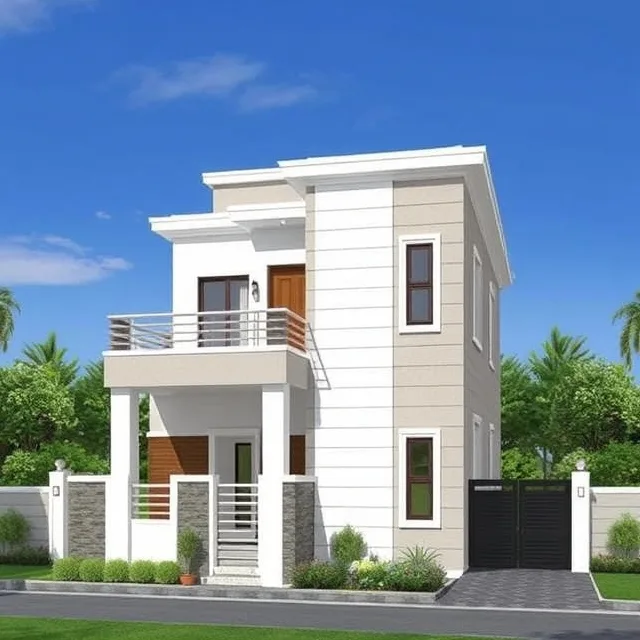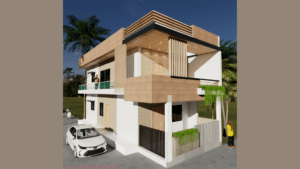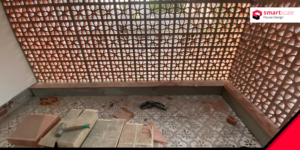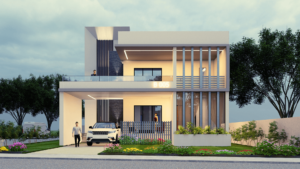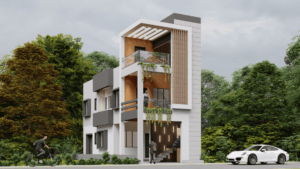Bungalows have long been a symbol of elegance, simplicity, and modern living. Whether you prefer a minimalist facade or a grand, luxurious design, the elevation plays a crucial role in defining the aesthetic appeal of your home. In this blog, we explore some of the best modern bungalow elevation designs from Smartscale House Designs to inspire your dream home.
Our Popular Modern Bungalow Elevation Designs
1. Minimalist 30×40 Bungalow Elevation Design
If you love simplicity with a touch of elegance, a minimalist design is the perfect choice. It features clean lines, monochromatic colors, and minimal decorative elements.
Here are the key features of the 30×40 ft Duplex Elevation from SmartScale House Design:
- Modern Facade: A stylish combination of glass, wood, and concrete elements.
- Spacious Balconies: Well-designed open spaces for relaxation and aesthetics.
- Large Windows: Enhances natural lighting and ventilation.
- Dual-Tone Color Scheme: Contemporary and elegant color contrast.
- Covered Parking Space: Ensures convenience and security for vehicles.
- Geometric Design Elements: Clean lines and structured architecture for a sophisticated look.
2. Contemporary 40×50 Bungalow Elevation Design
A contemporary bungalow elevation showcases a combination of modern materials like wood, metal, and glass. Open balconies and cantilevered structures add to the overall sophistication.
Here are the key features of the 40×50 ft House Elevation from SmartScale House Design:
- Modern Architectural Design: Sleek and contemporary look with a balanced facade.
- Elegant Balcony & Terrace: Spacious outdoor areas for relaxation and aesthetics.
- Large Glass Windows: Enhances natural light and ventilation.
- Mixed Material Finish: A blend of wood, concrete, and glass for a stylish appeal.
- Covered Parking Space: Provides secure and convenient vehicle storage.
- Neutral & Contrasting Colors: Adds depth and sophistication to the exterior.
3. Luxury 50×60 Bungalow Elevation Design
Luxury bungalows incorporate grand entrances, intricate detailing, and high-end materials such as marble, granite, and designer wood paneling.
Here are the key features of the 50×60 ft House Elevation from SmartScale House Design:
- Contemporary Facade: A stylish mix of wood, concrete, and glass for a modern appeal.
- Spacious Balconies & Terrace: Enhances outdoor living with well-designed open spaces.
- Large Windows & Glass Railings: Maximizes natural light and provides a sleek, airy feel.
- Geometric Design Elements: Clean lines and structured architecture for a sophisticated look.
- Covered Parking Area: Ensures convenience and security for vehicles.
- Elegant Dual-Tone Color Scheme: Enhances the overall aesthetics with a balanced contrast.
4. 60×70 Bungalow Elevation Design
This 60×70 ft house elevation showcases a stunning contemporary design with a perfect balance of aesthetics and functionality. With spacious outdoor areas, elegant architectural elements, and premium materials, it offers a sophisticated and comfortable living experience.
key Features:
- Modern Facade – A stylish mix of concrete, glass, and wooden textures.
- Grand Balconies & Terrace – Expansive outdoor spaces for relaxation and entertainment.
- Large Glass Windows – Enhances natural light and ventilation.
- Geometric & Symmetrical Design – Clean architectural lines for a sleek and structured look.
- Covered Parking Space – Convenient and secure vehicle storage.
- Dual-Tone Color Scheme – Adds depth and visual appeal to the exterior.
5. 60×80 South-Facing House Elevation Design
This 60×80 ft south-facing house elevation features a luxurious and modern architectural style, designed to maximize space, aesthetics, and functionality. The well-balanced facade, spacious balconies, and premium material combinations create a sophisticated and inviting look.
Key Features:
- Grand Facade Design – A stylish mix of concrete, glass, and wooden elements.
- Spacious Balconies & Terrace – Perfect for outdoor relaxation and gatherings.
- Large Glass Windows – Enhances natural lighting and cross-ventilation.
- Symmetrical & Geometric Patterns – Creates a sleek, structured aesthetic.
- Covered Parking & Entryway – Ensures convenience and security.
- South-Facing Orientation – Ideal for optimal sunlight exposure and energy efficiency.
Conclusion
Modern bungalow elevation designs are all about blending aesthetics with functionality. Whether you prefer a minimalist approach or a grand luxury design, the right elevation can transform the look of your home. When planning your bungalow, consider factors like space, materials, and natural surroundings to create a design that reflects your personality and lifestyle.
Looking for professional bungalow design ideas? Fill the Form or Contact us to get Free Consultation for stunning elevations and get inspired!


