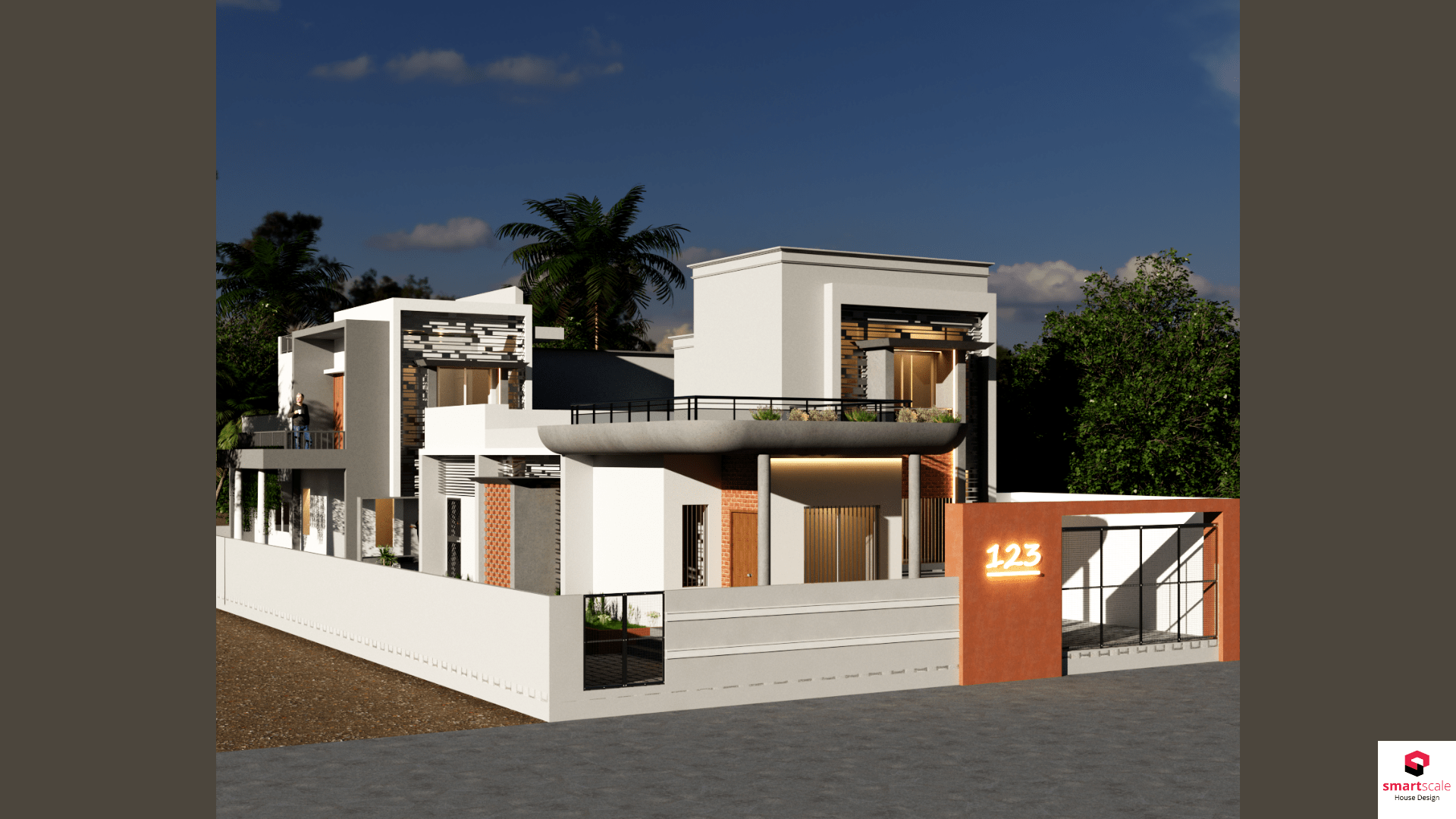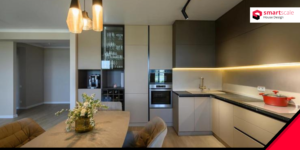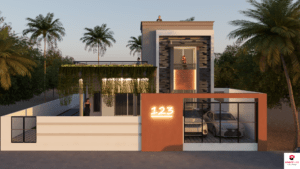Are you dreaming of building your perfect home, but finding it hard to imagine how it will actually look? That’s where 3D house design comes in and SmartScale House Design is here to help you turn your ideas into a clear, realistic vision.
Table of Contents
ToggleWhat is 3D House Design?
3D house design uses special computer software to create three-dimensional images of your future home. Instead of just looking at flat floor plans, you can actually see what your home will look like from every angle inside and out.
Think of it like a virtual tour before your home is even built!
Why Choose 3D House Design?
When planning a new home or renovation, it’s often difficult to picture how everything will come together. That’s where 3D house design becomes incredibly helpful it gives you a realistic preview of your future home. Here’s how it makes a big difference:
Clear Visuals
Instead of trying to imagine your space from a flat drawing, 3D design lets you actually see your home in full detail almost like a real-life photo. You can view each room, see the colors, furniture layout, lighting, and how different spaces connect. This gives you a clear understanding of the design before anything is built.
Better Decisions
Maybe the living room feels too small, or you’d like more natural light in the kitchen. With 3D design, it’s easy to test different ideas and make changes before construction starts. You can experiment with layouts, finishes, and features until everything feels just right.
Saves Time and Money
Construction changes can be expensive and cause delays. 3D design helps catch potential issues early in the planning stage, which means fewer surprises later on. This leads to better planning, more accurate budgeting, and a smoother building process overall.
Features of 3D House Design
3D house design goes beyond traditional blueprints by offering a realistic and interactive look at your future home. Here are some key features that make it a smart choice for homeowners and builders:
1. Realistic 3D Views
See your home from every angle inside and out. These lifelike visuals help you understand the design better than flat floor plans ever could.
2. Walkthroughs and Virtual Tours
Take a virtual walk through your home before it’s built. Explore each room and get a feel for the flow of the space, furniture placement, and layout.
3. Interior and Exterior Detailing
From wall colors and flooring to roofing and landscaping, 3D design covers both interior and exterior elements to give you a complete picture.
4. Customization Options
Easily test different design choices like moving walls, resizing rooms, or trying new finishes so you can fine-tune the design to fit your vision.
5. Accurate Scale and Proportions
Everything is modeled to scale, which helps you see how furniture, windows, and other elements will actually fit in your space.
6. Easy Revisions
If you change your mind about a layout or feature, it’s simple to update the design. No need for redrawing or starting from scratch.
7. Better Communication with Builders
3D visuals make it easier to explain your ideas to contractors and designers, helping avoid misunderstandings and saving time during construction.
How SmartScale House Design Helps You
At SmartScale House Design, we make it easier for you to bring your dream home to life with the help of 3D design. We don’t just create drawings we create designs that fit your lifestyle, your needs, and your budget. Here’s how we do it:
1. Personalized Design
Every home should reflect the people who live in it. That’s why we take time to understand your ideas, your goals, and how you want your space to feel. Whether you’re imagining a small, cozy cottage or a large, modern family home, we design it to match your vision perfectly.
2. Realistic 3D Renderings
We use advanced 3D tools to create detailed models of your home. You’ll see exactly how each room looks including the walls, windows, flooring, lighting, and even furniture placement. It feels like you’re looking at real photos of a home that hasn’t been built yet, so there are no surprises.
3. Easy Changes and Feedback
As you view your 3D design, you might have new ideas or want to make adjustments. Maybe you want to change a wall color, add a window, or try a different layout in the kitchen. We make updates quickly and easily, so your home looks just the way you imagined.
4. Support from Start to Finish
Designing a home can feel overwhelming, but we’re here to make it simple and stress-free. From the first conversation to the final 3D model, our team guides you through the entire process. We’re always available to answer questions, offer advice, and make sure you’re 100% satisfied with your design.
With SmartScale House Design, you’re not just getting a 3D model you’re getting a trusted partner to help you create a home you’ll love.
Who Can Benefit from 3D House Design?
You don’t have to be an architect or builder to take advantage of 3D house design. At SmartScale House Design, our services are made for anyone who wants to better plan, visualize, or improve their home. Here’s how different people can benefit:
Building a New Home
If you’re starting from scratch, 3D design lets you see your future home before construction begins. You can walk through every room, test different layouts, and make sure everything feels just right before a single brick is laid.
Planning a Renovation
Thinking about updating your kitchen, expanding your living room, or adding a second floor? A 3D model helps you understand how the new space will look and fit with the existing structure. It also helps you make smarter choices before starting the work.
Working with a Contractor or Builder
Having a 3D design makes it easier to communicate your ideas clearly with your builder. Instead of trying to describe your vision, you can show them exactly what you want. This reduces misunderstandings and keeps your project on track.
Exploring Ideas for the Future
Even if you’re not ready to build yet, 3D design is a great way to explore possibilities. Whether you’re dreaming, budgeting, or comparing options, our designs help you plan with clarity and confidence.
Ready to Get Started?
Let your imagination take shape with SmartScale House Design. Our 3D house design services make planning your dream home easier, clearer, and more exciting than ever before.
Contact us today to book a free consultation and take the first step toward your future home!
FAQs
1. How much do designers charge for 3D renderings?
The cost of 3D renderings can vary depending on the complexity, detail, and quality of the design. On average:
-
Basic 3D exterior or interior renderings can range from ₹2,000 to ₹8,000 per view in India.
-
High-quality, photo-realistic renders may cost ₹10,000 to ₹25,000 or more per view.
-
Some designers charge per square foot, ranging from ₹20 to ₹60 per sq. ft.
Internationally, the prices can go higher, often starting from $100 to $1,000 per rendering, depending on location and designer experience.
2. What is the cost of a 3D house plan in India?
A full 3D house plan in India usually includes floor plans, elevations, and interior/exterior 3D views. The price depends on size and scope:
-
Small homes (under 1,000 sq. ft.): ₹8,000 to ₹20,000
-
Medium-sized homes (1,000–2,500 sq. ft.): ₹20,000 to ₹40,000
-
Larger or customized homes: ₹40,000 and above
Some companies offer packages that combine 2D planning with 3D rendering for a bundled rate.
3. How can I make a 3D house plan?
Here are three common ways to create a 3D house plan:
-
Use 3D design software: Tools like SketchUp, AutoCAD, Revit, or Home Designer Suite let you create your own 3D plans (some require technical skill).
-
Online 3D planners: Websites like Planner5D, RoomSketcher, or Floorplanner offer drag-and-drop interfaces for easy 3D design.
-
Hire a professional designer: If you want accurate, high-quality results, hiring a designer or firm like SmartScale House Design ensures a custom and realistic 3D plan with expert input.
4. Is 3D design expensive?
Not necessarily. The cost depends on the level of detail, size of the project, and designer expertise. For most homeowners:
-
3D design is a smart investment because it helps avoid costly mistakes during construction.
-
It may save money long-term by giving you better control over layout, design choices, and materials before you build.
Affordable packages are available, especially from Indian design firms offering competitive rates.
5. How much does it cost to 3D model a house?
For a complete 3D model of a house (including exterior and interior):
-
In India, prices start at around ₹15,000 for basic models, and can go up to ₹50,000 or more for detailed, high-resolution walkthroughs and renderings.
-
Internationally, the cost can range from $300 to $3,000 depending on scope, size, and quality.
6. How to make a realistic 3D house?
To create a realistic 3D house model:
-
Start with accurate floor plans and dimensions.
-
Use 3D modeling software like SketchUp, Lumion, Blender, or Revit for realistic textures and lighting.
-
Add details like furniture, paint colors, landscaping, and natural light effects to make it lifelike.
-
Or simply work with a professional 3D designer who can handle it all and deliver a complete, realistic design.







