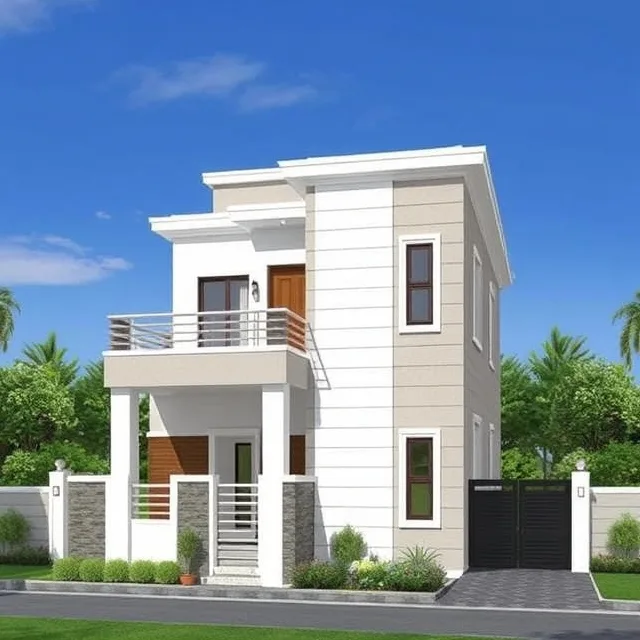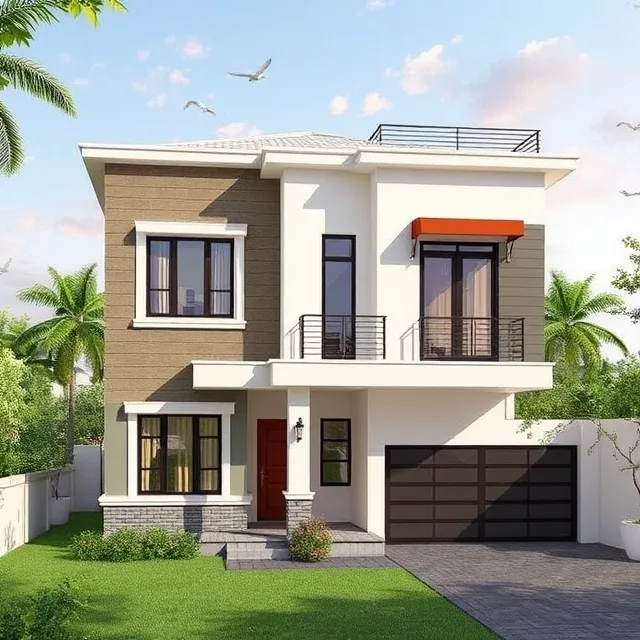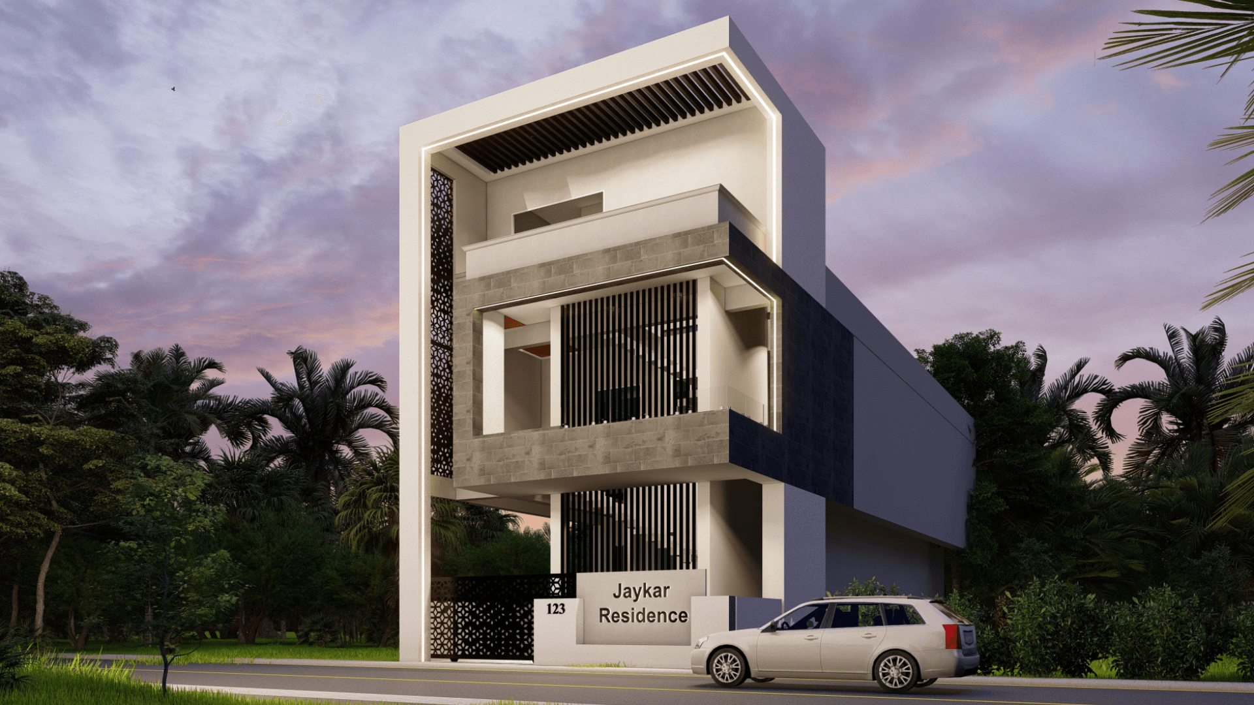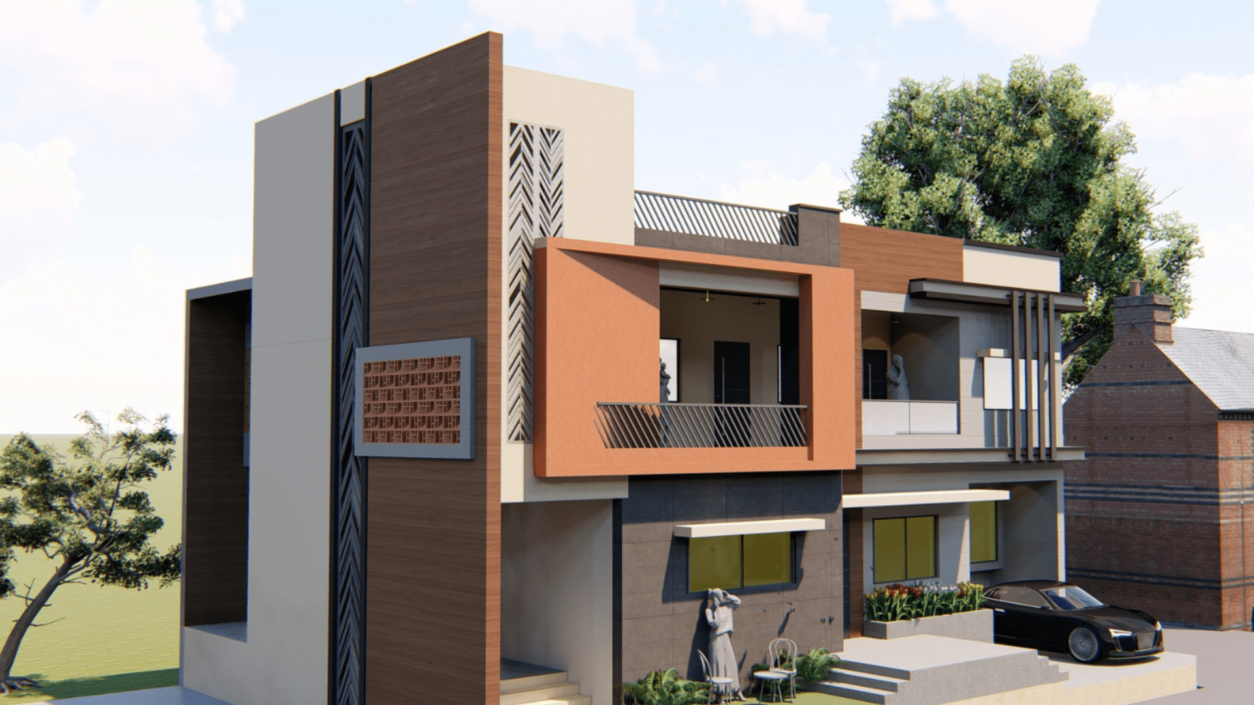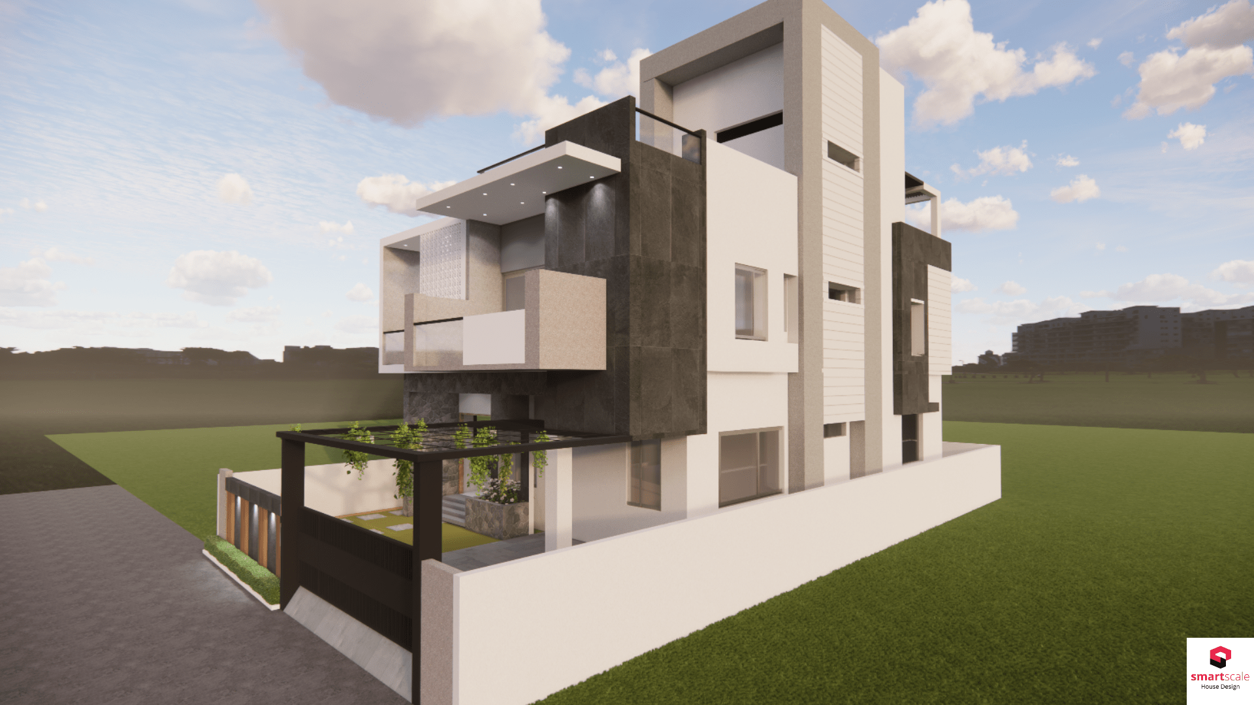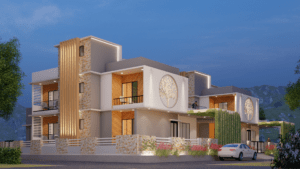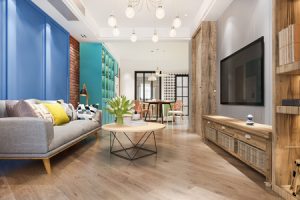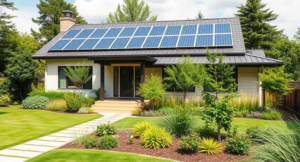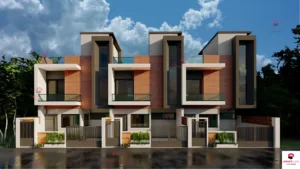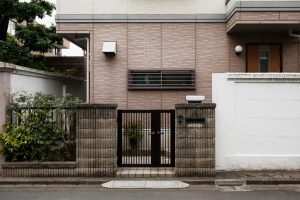When planning a house, location and orientation play a crucial role in ensuring comfort, energy efficiency, and overall well-being. A South West corner house holds a special significance due to its unique positioning. Whether you’re building a new home or redesigning an existing one, SmartScale House Design offers expert solutions to create a house that is both practical and visually appealing.
Table of Contents
ToggleUnderstanding the South West Corner House
A South West corner house is situated at the junction of south-facing and west-facing roads. This orientation allows for ample natural light and ventilation while also posing some challenges like heat exposure. Smart design solutions can help you overcome these challenges and make the most of this positioning.
South West Corner House Design Ideas
1. 60×80 South West Corner House Design
Enhance your living experience with our 60×80 South West Corner House Design, crafted for optimal functionality and aesthetic appeal. This meticulously planned design ensures efficient space utilization, natural ventilation, and compliance with Vastu principles, making it a perfect choice for modern homeowners.
Key Features:
- Spacious Layout – Thoughtfully designed for comfort, privacy, and a seamless living experience.
- Vastu-Compliant Design – The master bedroom in the South West ensures stability, while the kitchen in the South East promotes positive energy.
- Ample Natural Light & Ventilation – Large windows and open spaces maximize daylight and airflow, reducing energy consumption.
- Modern Elevation – Stylish façade with a combination of contemporary and traditional architectural elements.
- Heat Management – Smart shading solutions and reflective glass minimize heat absorption, keeping interiors cool.
- Enhanced Curb Appeal – Strategically placed landscaping and boundary walls enhance aesthetics and privacy.
- Premium Construction Materials – High-quality finishes and durable materials ensure longevity and a timeless look.
This 60×80 South West Corner House Design is ideal for those seeking a harmonious, elegant, and practical home with a focus on energy efficiency and modern architecture.
2. 40×60 South West Corner House Design
Our 40×60 South West Corner House Design is thoughtfully planned to maximize space, natural light, and energy efficiency. Designed with modern architecture and Vastu principles in mind, this layout ensures comfort, functionality, and an elegant exterior. Whether you are looking for a family home or an investment property, this design offers a perfect balance of aesthetics and practicality.
Key Features:
- Efficient Space Utilization – Optimized layout for comfortable living with well-defined spaces.
- Vastu-Compliant Design – Master bedroom in the South West for stability, kitchen in the South East for positive energy flow.
- Modern Elevation – Contemporary façade with a mix of textures and materials for a striking appearance.
- Natural Light and Ventilation – Large windows and open spaces ensure a well-lit and airy atmosphere.
- Heat Reduction Strategies – Smart shading elements, ventilated designs, and energy-efficient materials help maintain a comfortable indoor temperature.
- Corner Plot Advantage – Dual road access enhances convenience, accessibility, and curb appeal.
- Durable Construction Materials – High-quality materials ensure a strong, long-lasting structure.
This 40×60 South West Corner House Design is ideal for those who seek a stylish, comfortable, and vastu-friendly home with a strong architectural presence.
3. 20×50 South West Corner Duplex House Design
The 20×50 South West Corner Duplex House Design is a perfect blend of modern aesthetics, functionality, and space efficiency. Designed to optimize natural light, ventilation, and energy efficiency, this duplex layout is ideal for families looking for a contemporary and comfortable home. The smart design ensures seamless space utilization while maintaining privacy and elegance.
Key Features:
- Compact and Efficient Layout – Thoughtfully designed for maximum space utilization without compromising comfort.
- Duplex Design – Offers a spacious feel with separate living zones, making it ideal for growing families.
- Vastu-Compliant Planning – Master bedroom positioned in the South West for stability, with the kitchen in the South East for positive energy.
- Modern Elevation – Stylish contemporary façade with clean lines, elegant finishes, and well-balanced proportions.
- Corner Plot Advantage – Dual road access enhances convenience, visibility, and curb appeal.
- Natural Light and Ventilation – Strategically placed windows and open spaces allow ample airflow and sunlight.
- Heat Management – Shading elements and heat-resistant materials help regulate indoor temperatures.
- Durable Construction – High-quality materials ensure a long-lasting and structurally sound home.
This 20×50 South West Corner Duplex House Design is perfect for homeowners looking for a modern, space-efficient, and vastu-friendly home with a stylish and functional design.
4. 50×40 South West Corner House Design
The 50×40 South West Corner House Design is a well-planned architectural solution that balances modern aesthetics with functionality. Designed to optimize natural light, airflow, and energy efficiency, this home is perfect for families seeking comfort and elegance. With its strategic layout and contemporary elevation, it enhances both visual appeal and practicality.
Key Features:
- Spacious and Well-Designed Layout – Efficient use of space to create a comfortable living experience.
- Vastu-Compliant Design – Master bedroom positioned in the South West for stability, kitchen in the South East for positive energy.
- Modern Elevation – Stylish exterior with contemporary architectural elements for an elegant look.
- Corner Plot Advantage – Dual road access enhances accessibility, visibility, and curb appeal.
- Natural Light and Ventilation – Large windows and open spaces ensure bright and airy interiors.
- Heat Management Solutions – Smart shading elements and reflective materials help regulate indoor temperatures.
- Premium Construction Materials – High-quality finishes ensure durability and long-lasting appeal.
This 50×40 South West Corner House Design is ideal for homeowners looking for a modern, energy-efficient, and vastu-friendly home with a striking elevation
5. 30×70 South West Corner House Design
The 30×70 South West Corner House Design is crafted to offer a perfect blend of modern architecture, functionality, and energy efficiency. With a focus on optimizing space, natural light, and ventilation, this home is designed for comfortable and luxurious living. Its well-planned layout ensures seamless flow between spaces while maintaining privacy and aesthetics.
Key Features:
- Spacious and Functional Layout – Thoughtfully designed to maximize space utilization for a comfortable living experience.
- Vastu-Compliant Design – Master bedroom positioned in the South West for stability, with the kitchen in the South East for balanced energy flow.
- Modern Elevation – Contemporary exterior with a stylish combination of textures and architectural elements.
- Corner Plot Advantage – Dual road access enhances accessibility, natural ventilation, and curb appeal.
- Ample Natural Light and Ventilation – Large windows and open spaces ensure bright, airy interiors.
- Heat Management Solutions – Smart shading, energy-efficient materials, and green landscaping help maintain indoor temperature.
- Premium Construction Quality – High-quality materials and superior craftsmanship ensure durability and a timeless look.
This 30×70 South West Corner House Design is ideal for homeowners who seek a modern, elegant, and vastu-friendly home with a balance of style and practicality.
Key Design Considerations for a South West Corner House
1. Optimal Layout and Space Utilization
The entrance should be positioned strategically to ensure good energy flow and functionality.
Living spaces such as the living room and dining area can be placed towards the south or west to make use of natural sunlight.
Bedrooms and private spaces should be located in the north-east or east direction for a more comfortable and serene environment.
2. Vastu and Feng Shui Guidelines
Many homeowners consider Vastu Shastra while designing their South West corner house. According to Vastu principles:
The master bedroom should ideally be in the South West corner for stability and prosperity.
The main entrance should be placed carefully, preferably in the west or south-west direction.
The kitchen is best located in the South East to ensure balanced energy.
3. Managing Sunlight and Heat
South and West-facing homes are more exposed to direct sunlight, especially in hot regions.
Use heat-reflective glass windows, shading elements, or vertical gardens to reduce heat absorption.
Planting trees or greenery on the south and west sides can provide natural cooling and shade.
4. Enhancing Curb Appeal and Landscaping
Since the house is on a corner plot, it has two open sides, offering a great opportunity for landscaping.
A well-designed garden or lawn along the west side can enhance beauty while reducing heat.
Stylish boundary walls and modern gates can give the house an elegant look while ensuring privacy and security.
5. Balconies, Terraces, and Open Spaces
Utilize balconies and terraces on the north and east sides for comfortable outdoor spaces.
West-facing balconies can be covered with pergolas or extended roof shades to reduce heat exposure.
Benefits of a South West Corner House
More Natural Light: Ample sunlight keeps the home bright and vibrant.
Better Ventilation: Cross-ventilation is enhanced due to dual road exposure.
Greater Accessibility: Corner plots offer better road connectivity and entry points.
Enhanced Property Value: South West corner plots often have higher real estate value due to their prime positioning.
Why Choose SmartScale House Design?
At SmartScale House Design, we specialize in creating homes that are both aesthetically pleasing and highly functional. Our expert team ensures that every South West corner house design:
Maximizes space utilization and comfort
Follows Vastu and energy-efficient principles
Incorporates modern architectural trends
If you’re planning to build your dream home on a South West corner plot, let SmartScale House Design help you bring your vision to life with expert planning and innovative design solutions.
Get Started Today!
Contact us to discuss your South West corner house design needs and turn your dream home into reality!
Your Doubts on South West Corner House
1. Is a South West Corner House Good?
Yes, a South West corner house can be highly beneficial if designed properly. According to Vastu Shastra, the South West direction represents stability, strength, and prosperity. However, careful planning is required to balance energy flow and avoid excessive heat exposure from the south and west-facing directions. With the right architectural design, it can be a great choice for a well-lit, well-ventilated, and structurally strong home.
2. What Can Be Built in the South West Corner?
The South West corner is considered the zone of stability and is best suited for:
- Master Bedroom – Ensures stability and authority in life.
- Storeroom or Heavy Furniture Placement – Helps ground energy and maintain balance.
- Office or Study Room – Enhances focus and productivity.
- Pooja Room (if necessary) – Though it’s not the most preferred location, it can be placed here with specific corrections.
3. What Are the Benefits of a South West House?
A South West house offers several advantages:
- Strong Structural Stability – Ensures a solid foundation and long-lasting construction.
- Good for Leadership and Authority – Ideal for homeowners seeking career and financial growth.
- Enhanced Privacy – Typically offers better privacy due to its orientation.
- Better Property Value – South West corner plots are often larger and more valuable.
4. How to Remove South West Vastu Dosh?
If a South West corner house has Vastu dosh (imbalances), you can correct it by:
- Placing a heavy object or furniture in the South West to stabilize energy.
- Using earthy tones (brown, beige, or yellow) in this area to enhance positivity.
- Installing a Vastu pyramid or lead metal strips to neutralize negative energy.
- Keeping the main entrance away from the South West, or if unavoidable, using a Vastu-compliant door design.
- Performing Vastu remedies like placing a brass helix or installing crystals to correct imbalances.
5. What Should Not Be Kept in the South West Corner?
To maintain positive energy in a South West corner house, avoid:
- Water-related elements (aquariums, water fountains, or overhead tanks) as they can disrupt stability.
- Toilets or bathrooms in this zone, as they may bring financial instability.
- Temple or pooja rooms (unless properly planned) as this direction is not ideal for spiritual energies.
- Kitchen placement in the South West, which can cause disharmony and financial losses

