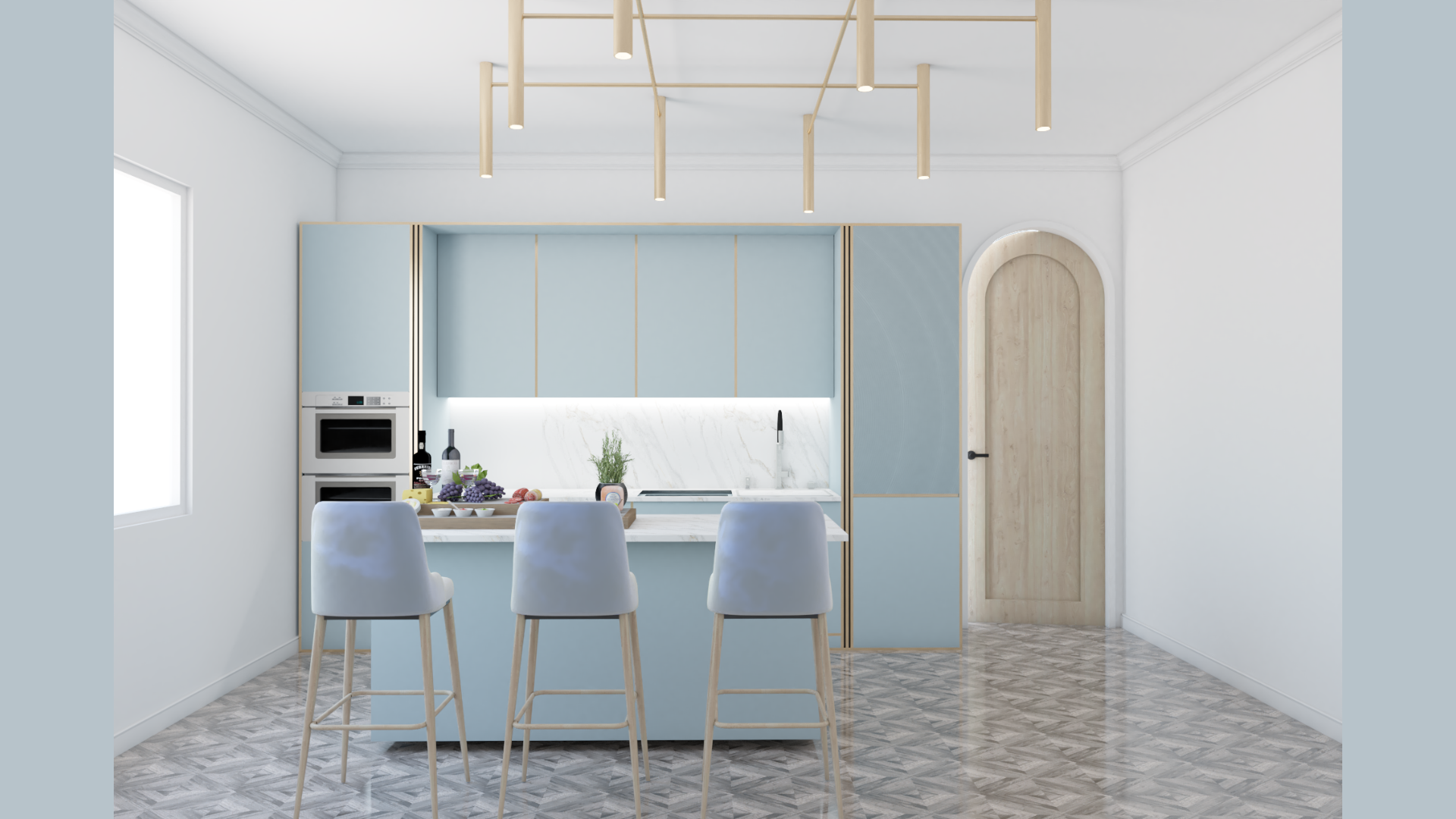The kitchen platform height is a crucial factor in ensuring comfort, efficiency, and functionality while cooking. A well-designed kitchen platform reduces strain on the back, enhances accessibility, and improves overall workflow. You Must Be Think What Should Be the Standard Kitchen Platform Height for kitchen? In this article, we will explore the ideal kitchen counter height, considerations for customization, and frequently asked questions.
Standard Kitchen Platform Height
The kitchen platform standard height typically ranges from 32 inches to 36 inches (81 cm to 91 cm) from the floor to the countertop surface. This measurement is based on an average person’s height and provides a comfortable working level without excessive bending or reaching.
How to Determine the Standard Kitchen Platform Height?
- User’s Height:
- If you are shorter than 5’4” (162 cm), a lower platform height of 32 inches (81 cm) may be more comfortable.
- If you are taller than 5’8” (173 cm), a higher platform height of up to 36 inches (91 cm) may be ideal.
- Work Triangle Efficiency:
- The platform height should align well with the placement of the stove, sink, and refrigerator for a smooth workflow.
- Cooking Habits:
- If you do a lot of chopping and meal preparation, a slightly higher platform can reduce back strain.
- For tasks like rolling dough, a slightly lower counter height may be preferable.
- Ergonomics & Comfort:
- When standing straight, your elbows should be at a 90-degree angle while working on the counter.
- Consider additional knee space if you plan to use a stool while working in the kitchen.
Customization Options for Standard Kitchen Platform Height
While the standard height works for most, customization is often needed based on individual preferences and kitchen layout. Here are some options:
- Adjustable Countertops: Ideal for multi-user households.
- Split-Level Countertops: Different heights for food prep, cooking, and serving.
- Lowered Countertops for Accessibility: Suitable for wheelchair users and elderly individuals.
Get a Free Consultation for Your Kitchen Design!
Choosing the right kitchen platform height is essential for comfort and functionality. If you’re unsure about the best height for your kitchen, SmartScale House Design offers free consultations to help you plan the perfect kitchen layout tailored to your needs.
Contact us today and let’s create a kitchen that suits your style and comfort perfectly!
Conclusion
Selecting the right kitchen platform height plays a significant role in enhancing the overall kitchen experience. By considering user height, ergonomics, and customization options, you can create a comfortable and efficient workspace. Whether you’re designing a new kitchen or renovating an existing one, making informed decisions will improve functionality and ease of use. Don’t hesitate to reach out to SmartScale House Design for expert guidance in achieving the perfect kitchen layout tailored to your needs.
Table of Contents
Toggle







