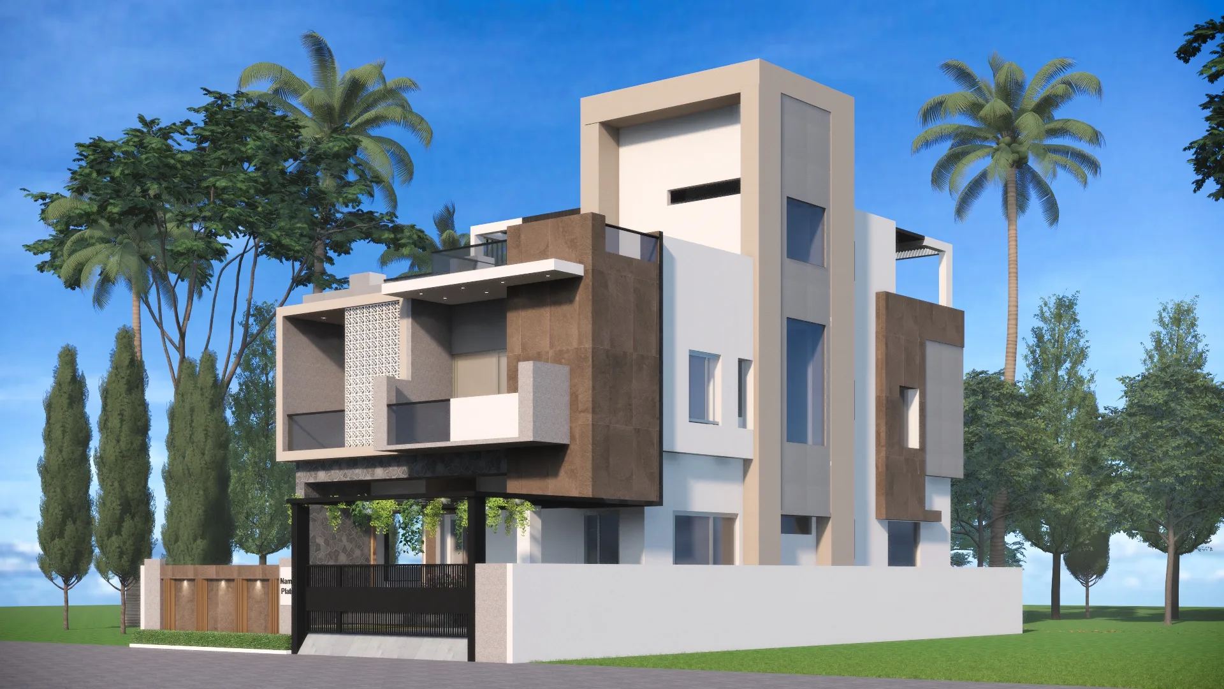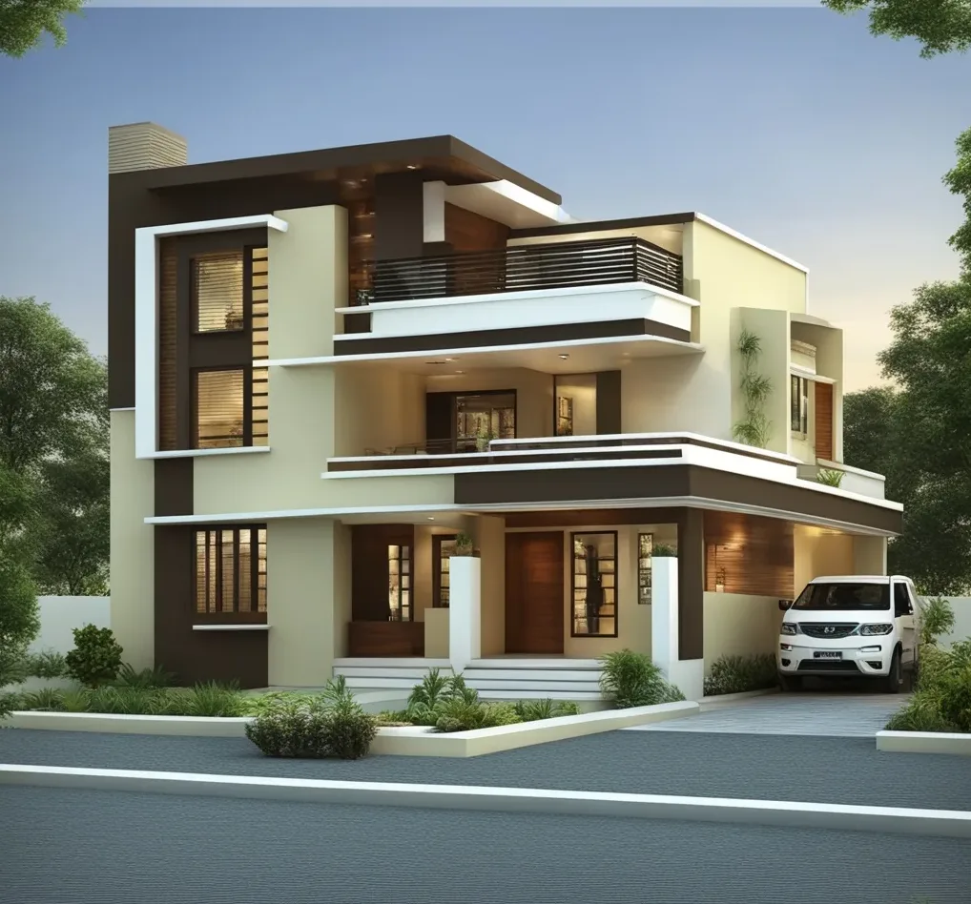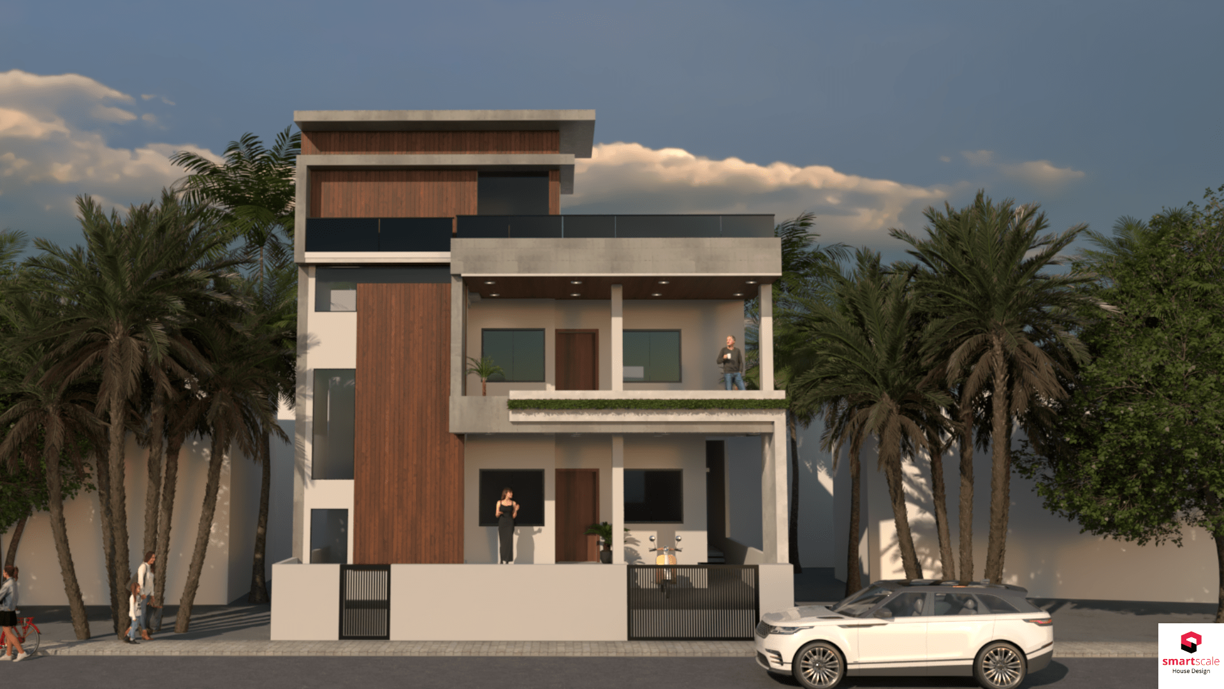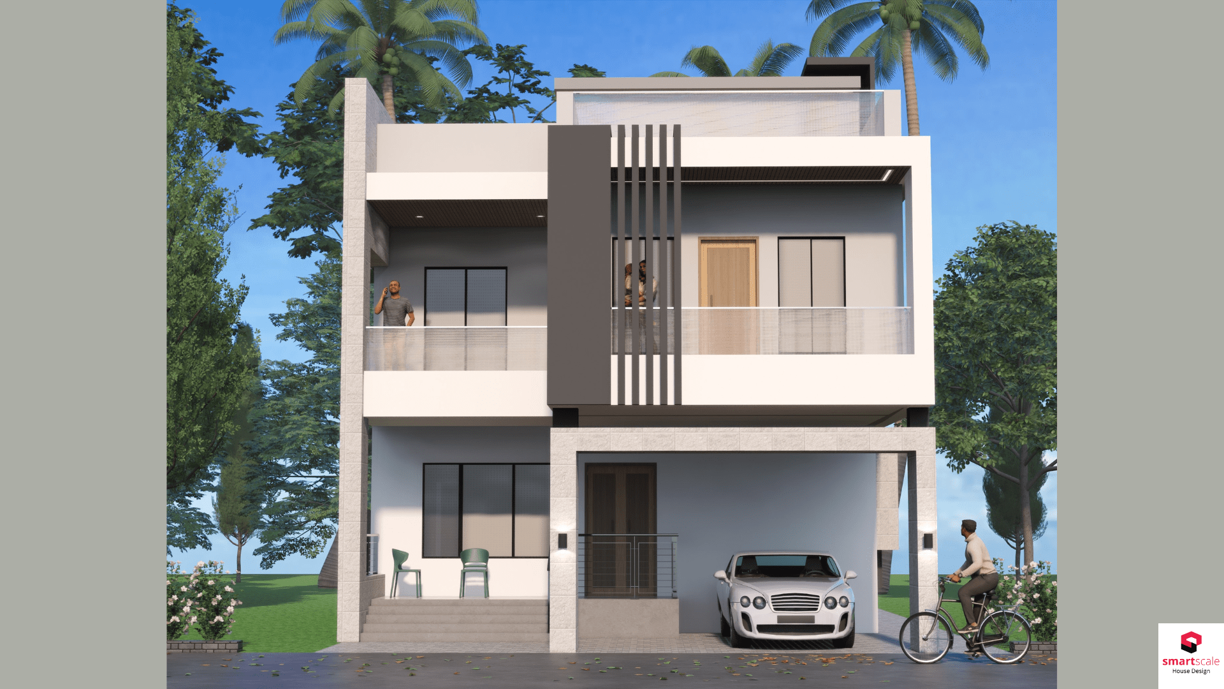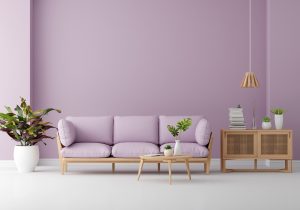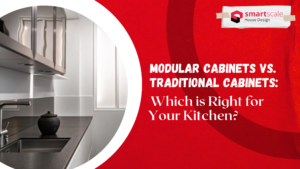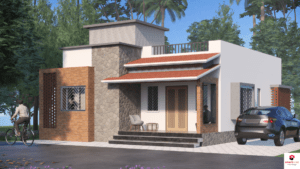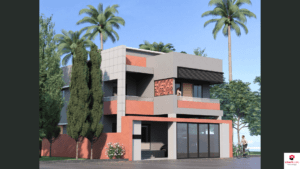Building a two-floor house is an excellent way to maximize space while maintaining a stylish and functional design. Whether you’re designing your dream home or planning an upgrade, having the right layout and ideas can make all the difference. In this guide, we’ll explore various 2 floor house design ideas to help you create a comfortable and visually appealing home.
Modern 2 floor House Design
This modern two-floor house design combines contemporary aesthetics with smart functionality. Designed for urban living, it features sleek architecture, spacious interiors, and large windows that maximize natural light and ventilation.
Key Features:
Modern Facade: A sophisticated exterior with clean lines and elegant finishes.
Spacious Living Area: Thoughtfully designed open-concept spaces for comfort and style.
Large Windows and Balconies: Enhancing natural light and ventilation.
Versatile Layout: Ideal for families, with well-planned bedrooms and common areas.
Premium Material Finishes: High-quality construction with modern textures and colors.
This modern two-floor home is perfect for those seeking a stylish and functional living space that complements a modern lifestyle. Whether you are building a new home or looking for design inspiration, this layout offers a perfect balance of elegance and practicality.
Simple 2 floor house design
This 35×50 modern bungalow style house design offers a perfect blend of simplicity and elegance. Featuring a grey and white theme, this 1750 sq. ft. home is designed for comfortable and efficient living. Its well-planned layout ensures ample space, natural light, and a seamless flow between rooms.
Key Features:
Contemporary Exterior: A clean and sophisticated facade with a modern color palette.
Spacious Interiors: A well-organized floor plan that maximizes space utilization.
Large Windows: Allowing natural light to brighten the interiors and improve ventilation.
Comfortable Living Areas: Designed to accommodate families with an open and inviting layout.
Quality Construction: Built with durable materials and modern finishes for long-lasting appeal.
This simple yet stylish two-floor house design is perfect for homeowners looking for a functional, elegant, and modern living space. Ideal for urban and suburban settings, it provides a cozy yet spacious environment for families.
2 floor house design in village
Discover the perfect blend of modern aesthetics and traditional village charm with this 30×35 two-floor house design by SmartScale House Design. Ideal for small to medium-sized families, this beautifully crafted home features a compact yet spacious layout, ensuring maximum functionality and comfort.
Key Features:
Modern Elevation: A stylish façade with clean lines, large windows, and a well-balanced structure for an elegant look.
Two-Story Living: Efficient space planning across two floors, offering privacy and comfort for all family members.
Optimal Space Utilization: Thoughtfully designed rooms to enhance natural light and ventilation.
Village-Friendly Design: A home that complements the rural lifestyle while incorporating modern elements.
Durable and Aesthetic Build: Designed for long-lasting durability with a strong foundation and visually appealing exterior.
Ideal for families looking to build a comfortable, modern, and practical home in a village setting, this 30×35 house plan provides everything needed for a serene and stylish living experience.
Small 2 Floor House Design
This small two-floor house design by SmartScale House Design is perfect for those seeking a modern, space-efficient, and stylish home. Ideal for small families or individuals, this design maximizes functionality while maintaining an elegant and contemporary look.
Key Features:
Modern Elevation: A sleek and well-balanced exterior with a contemporary touch.
Efficient Space Utilization: Smart layout to ensure comfort and practicality in a compact space.
Two-Story Design: Provides privacy and a well-organized living environment.
Natural Light and Ventilation: Strategically placed windows for a bright and airy atmosphere.
Durable Construction: Built with high-quality materials for longevity and aesthetic appeal.
This small two-floor house design is a perfect choice for those looking for a compact yet comfortable home that blends modern style with efficient living.
Contemporary 2 Floor House Design
Elevate your living experience with this stunning contemporary two-floor house design, crafted for both style and practicality. Featuring sleek architectural lines, a balanced façade, and thoughtfully planned spaces, this home blends modern aesthetics with everyday comfort.
Key Features:
Sophisticated Exterior: A striking mix of clean geometric shapes and large windows enhances curb appeal.
Spacious Layout: Thoughtfully designed interiors ensure a seamless flow between living, dining, and kitchen areas.
Natural Light Optimization: Floor-to-ceiling windows and an open-plan concept maximize natural light and ventilation.
Versatile Spaces: Designed to accommodate growing family needs with multiple bedrooms and functional areas.
Durable & Sustainable Materials: High-quality construction ensures longevity and energy efficiency.
Ideal for urban and suburban settings, this house design is perfect for homeowners seeking modern elegance with functional efficiency. Whether you’re looking to build your dream home or seeking inspiration, this design is a blueprint for timeless contemporary living.
Conclusion
A well-designed two-floor home not only enhances your living experience but also adds value to your property. Whether you prefer a modern, traditional, or unique design, the key is to create a space that matches your lifestyle and preferences.
Need expert guidance? At SmartScale House Design, we specialize in crafting beautiful, functional, and tailored home designs. Let us help you turn your vision into reality! Contact us today to get started on your dream home.

