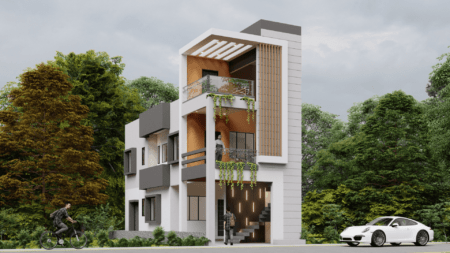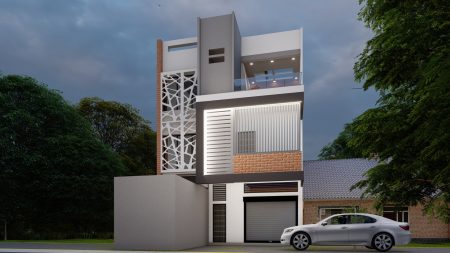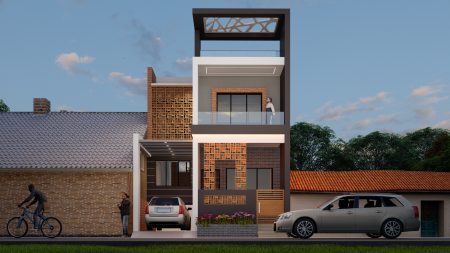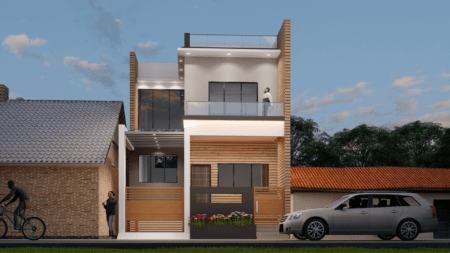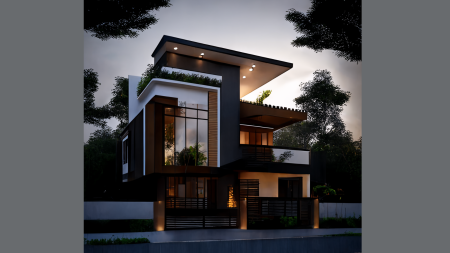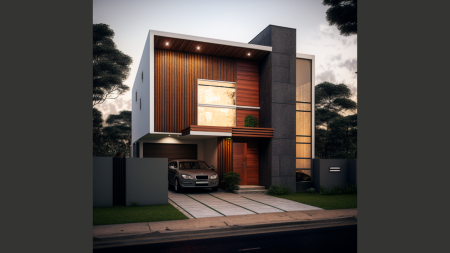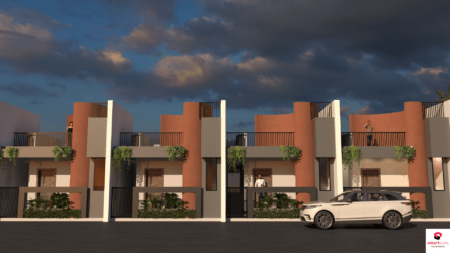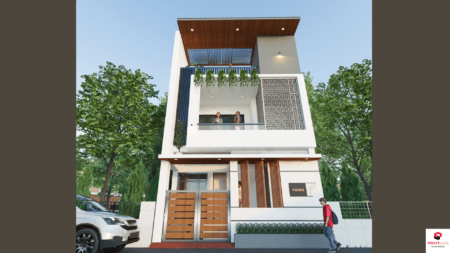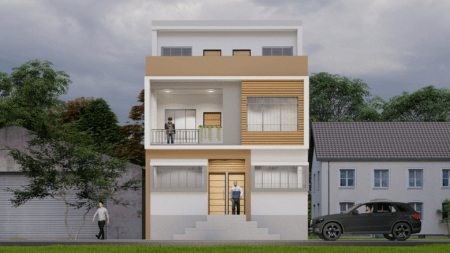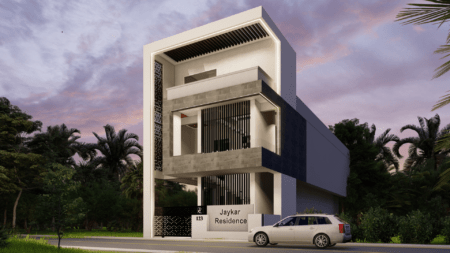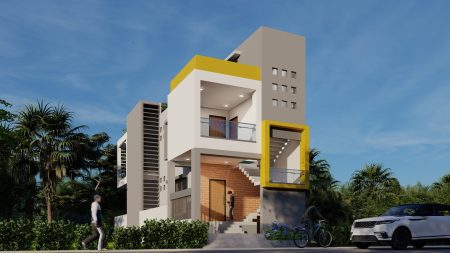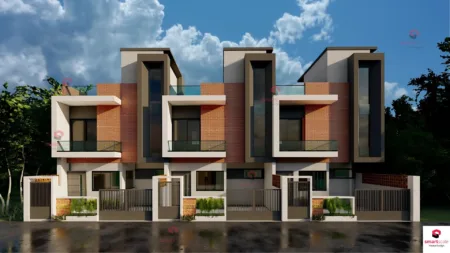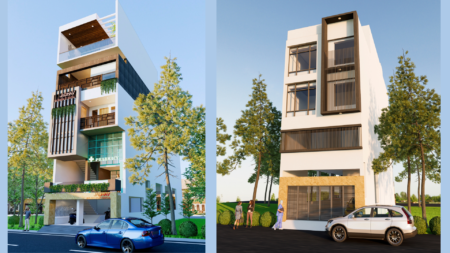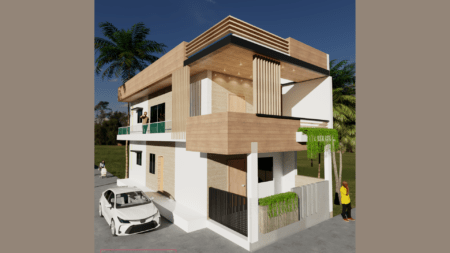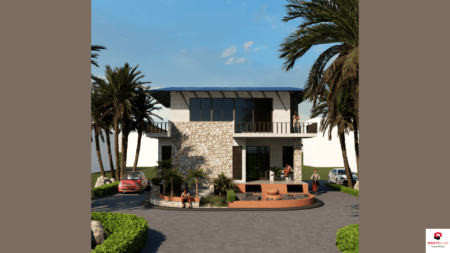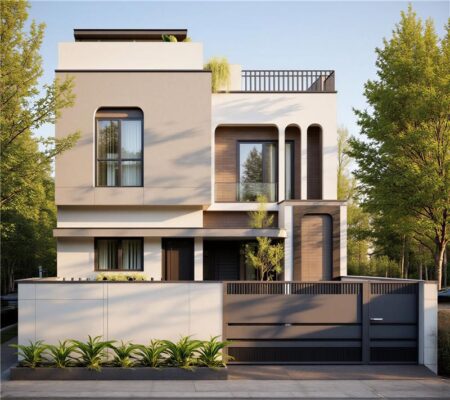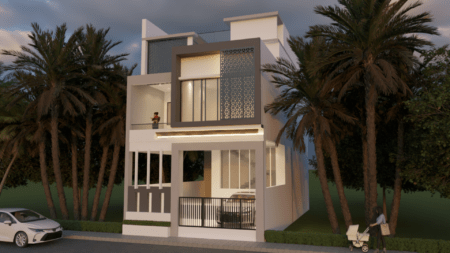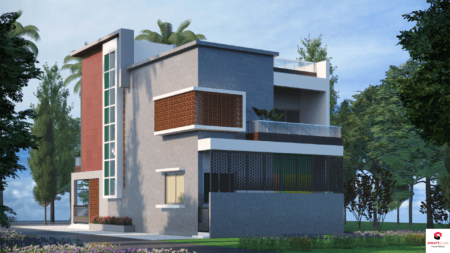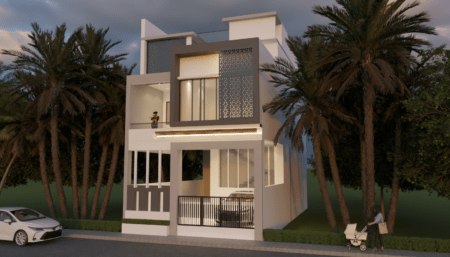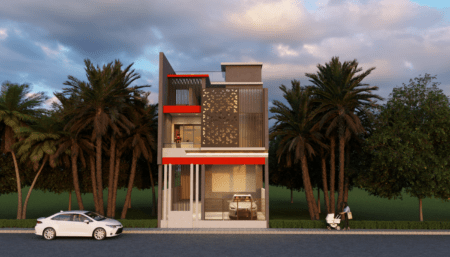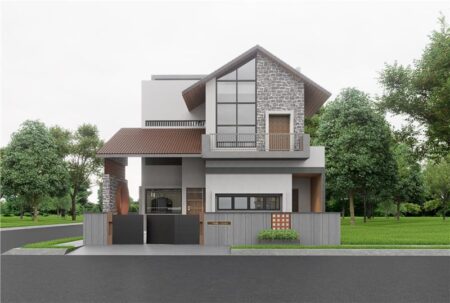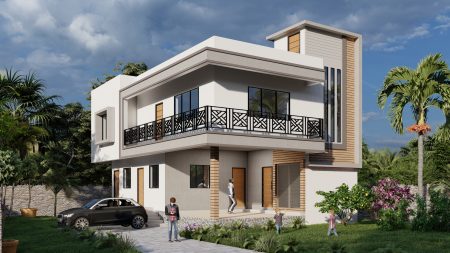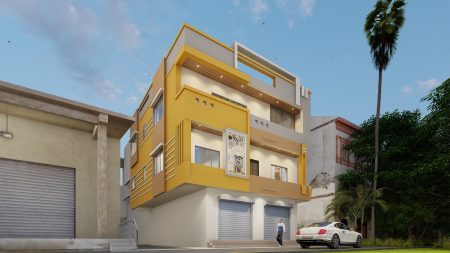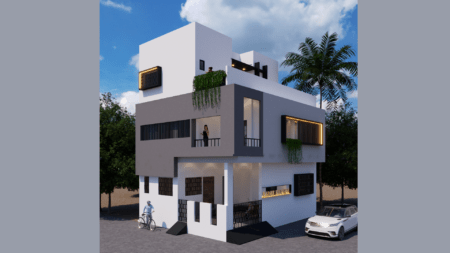-
Dimension : 16 ft. x 50 ft.Area : 800 sqftDuplex floor planDirection : East Facing
16*50 House Plan 3D Elevation Design 1600 sq ft
-
Dimension : 20 ft. x 40 ft.Area : 800Duplex Floor PlanDirection : North Facing
20×40 House Plan North Facing 3D Elevation 800 sqft Plot
-
Dimension : 20 ft. x 50 ft.Area : 1000Duplex Floor PlanDirection : North Facing
20×50 House Plan 3D Elevation North Facing 1000 sqft Plot
-
Dimension : 20 ft. x 40 ft.Area : 800 sqftDuplex floor planDirection : West Facing
20×40 House Plan 3D Elevation Design 1000 sq ft
-
Dimension : 20 ft. x 40 ft.Area : 800 sqftTriplex Floor PlanDirection : West Facing
20×40 House Plan 3D Elevation Triplex Modern West Facing 800 sqft
-
Dimension : 20 ft. x 40 ft.Area : 800 sqftDuplex Floor PlanDirection : West Facing
20×40 House Plan West Facing 800sqft 3D Elevation Design
-
Dimension : 20 ft. x 40 ft.Area : 800 sqftSingle floor planDirection : West Facing
20X40 Row House Plan 3D elevation 800 sq ft Plot Area
-
Dimension : 20 ft. x 50 ft.Area : 1000 sqftDuplex floor planDirection : West Facing
20X50 House Plan 3D Front Elevation Design Modern Theme 2100 sq ft
-
Dimension : 20 ft. x 50 ft.Area : 1000 sqftTriplex floor planDirection : North Facing
20×50 House Plan North Facing 3D Elevation Grey Tone 1000 sq ft Plot Area
-
Dimension : 20 ft. x 50 ft.Area : 1000 sqftDuplex floor planDirection : West Facing
20X50 House Plan West Facing 3D Elevation 1800 sq ft Builtup Area
-
Dimension : 20 ft. x 60 ft.Area : 1008 sqftDuplex Floor PlanDirection : West Facing
20×60 House Plan 3D Elevation Design West Facing 1200 sqft Plot
-
Dimension : 20 ft. x 60 ft.Area : 1200 sqftDuplex floor planDirection : North Facing
20×60 Modern Row House Elevation Duplex Design
-
Dimension : 20 ft. x 80 ft.Area : 1600 sqftFour FloorsDirection : East Facing
20×80 House Plans For Hospital and Residence 1600 plot area
-
Dimension : 40 ft. x 70 ft.Area : 2800 sqftDuplex floor planDirection : South Facing
25×40 House Plan Front Elevation Design – Modern Beige-White Theme 2000Sqft
-
Dimension : 25 ft. x 50 ft.Area : 1250 sqftDuplex floor planDirection : West Facing
25×50 House Plan 3D Elevation Design Farmhouse Modern Cream Theme 1500 sqft
-
Dimension : 25 ft. x 50 ft.Area : 2000 SqftDirection :
25×50 West Facing House Plan 3D Elevation Design 2000 Sqft
-
Dimension : 25 ft. x 55 ft.Area : 1375 sqftDuplex floor planDirection : West Facing
25×55 House Plan 3D Elevation Design West-Facing Bungalow 2300 sqft
-
Dimension : 25 ft. x 55 ft.Area : 1375 sqftDuplex floor planDirection : North Facing
25×55 House Plan North Facing 3D Elevation Design For Bungalow Modern Style
-
Dimension : 25 ft. x 55 ft.Area : 1375 sqftDuplex floor planDirection : West Facing
25×55 House Plan West Facing Bungalow Design Grey Theme 2300 sqft
-
Dimension : 25 ft. x 55 ft.Area : 1375 sqftDuplex floor planDirection : West Facing
25×55-Bungalow-Grey-Red-Theme-Elevation-2300 sq ft-Builtup-Area
-
Dimension : 30 ft. x 35 ft.Area : 932 sqftDirection :
30×35 House Plan Kerala Style House Design
-
Dimension : 30 ft. x 50 ft.Area : 1500 sqftDuplex Floor PlanDirection : West Facing
30×50 House Plan West Facing 3D Elevation Design 1500 sqft Plot
-
Dimension : 30 ft. x 70 ft.Area : 2100 sqftTriplex Floor PlanDirection : West Facing
30×70 House Plan 3D Elevation Design West Facing 2100 sqft Plot
-
Dimension : 30 ft. x 35 ft.Area : 1050 sqftTriplex floor planDirection : North Facing
30X35 House Plan 3D Elevation Design North Facing Bungalow 2550 sqft Builtup Area

