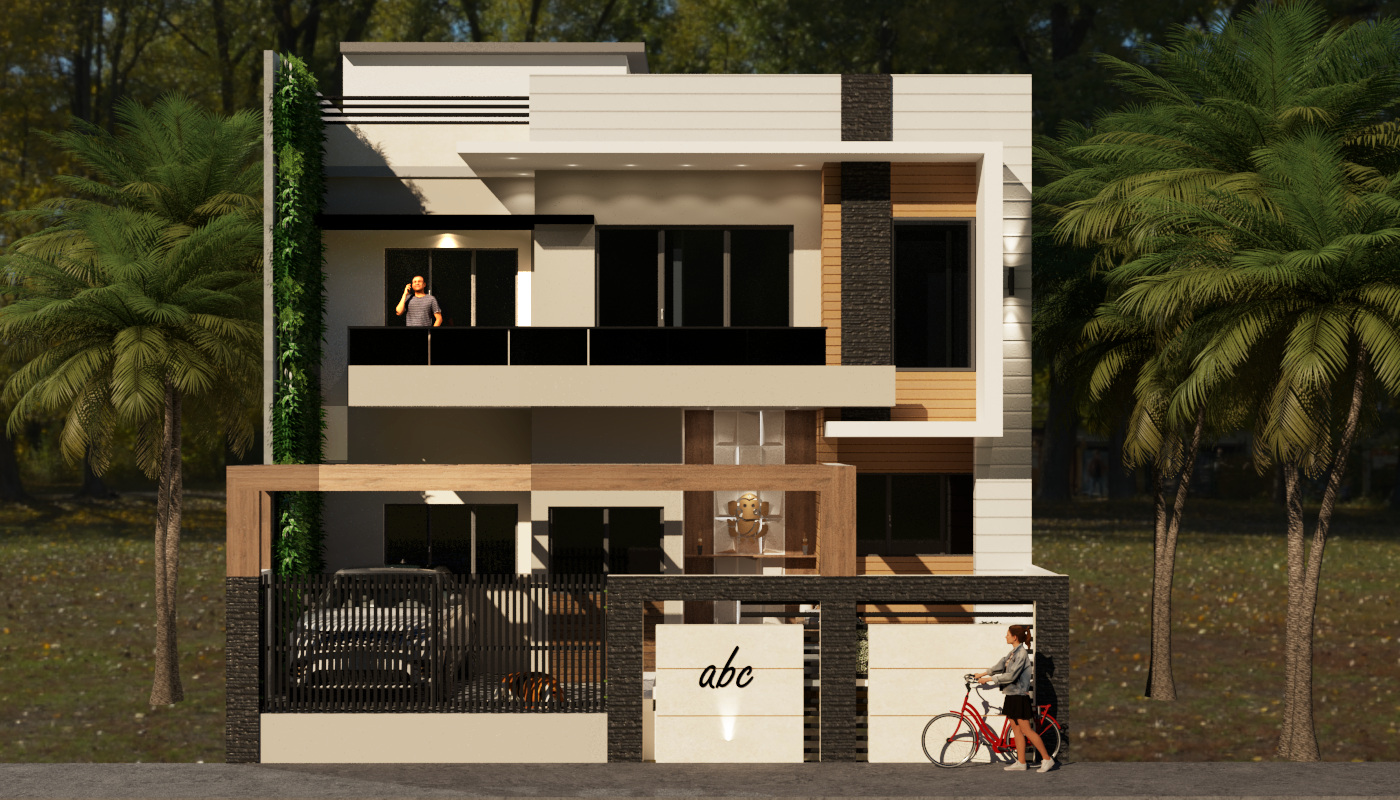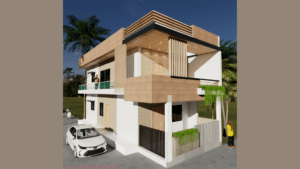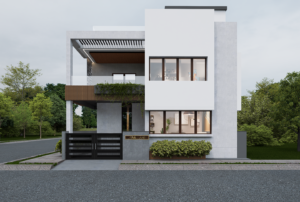Designing a house in India isn’t just about rooms and layouts it’s also about planning smart spaces for daily life. One such essential space is car parking. With more Indian families owning one or more vehicles, having a dedicated and well-designed car parking area has become a necessity.
Whether you own a compact hatchback or a spacious SUV, here’s a helpful guide to understanding modern Indian house car parking designs. We’ve also included our house elevation designs for you!
Table of Contents
ToggleTypes of Indian House Car Parking Designs
1. Open Front Parking
This is the most common and budget-friendly option.
Requires a paved or tiled area in front
Easy to maintain and accessible
Can include a small garden alongside
Design:

In this 40×60 house plan, the front setback is smartly used for car parking, ensuring a clutter-free entrance.
2. Covered Car Parking with Roof or Shed
A covered parking offers protection from sun, dust, and rain.
Can be built using a metal sheet, polycarbonate roof, or even concrete slab
Enhances vehicle safety
Useful for cities with harsh climates
Our Elevation:

This 30×35 elevation shows a practical use of the front area for parking with a shade, matching the overall house theme.
3. Stilt Parking (Ground Floor Parking)
Popular in duplex homes and multi-storey buildings. The entire ground floor is used for parking, with living spaces starting from the first floor.
Works well for small plots in metros
Keeps vehicles secure
Offers extra ventilation and better drainage
Our Modern House with Stilt Parking Design:

Here, the modern red-grey elevation uses the lower level for covered parking, keeping the façade sleek and functional.
4. Side Parking with Walkway
Perfect for corner plots or wider plots, this setup keeps the front clean and allows room for both a walkway and vehicle.
Helps maintain a clean entrance
Allows landscaping or garden in the front
Design Inspiration:

This layout gives space on the side for easy parking and movement ideal for modern family homes.
5. Basement Parking (For Luxury Homes or Apartments)
Though not common in average Indian homes due to cost, basement parking is used in high-end bungalows and apartments.
Keeps parking hidden and space above free
Great for aesthetics and maximum land usage
Basement parking can be added in plots larger than 40×60 ft, especially if the house is G+1 or G+2.
Why Car Parking Design Matters
Space Optimization: Indian plots are often small. A smart design ensures your car fits without compromising the house layout.
Security: A well-planned area protects your vehicle from weather and theft.
Aesthetics: A good design adds to your home’s look, especially from the front elevation.
Functionality: Your parking should allow smooth entry and exit, even in tight urban spaces.
Car Parking Design Tips for Indian Homes
- Minimum Car Size Allowance: Leave at least 10×15 feet for a standard car, more if you have an SUV.
- Driveway Width: Should be at least 8 feet wide.
- Surface Material: Use anti-skid tiles, concrete, or paver blocks to avoid slipping during rains.
- Drainage: Slope the parking slightly towards a drain to prevent water logging.
- Lighting: Install wall-mounted or pole lights for night-time convenience and safety.
- Gate Design: Use sliding or automated gates to save space.
Car Parking + Storage Combo
In many Indian homes, the parking area also serves as a place to keep:
Bicycles
Shoes and umbrellas
Water tank or utility meters
Tools or gardening items
Plan a small storage cabinet in the corner of your parking area to make it even more useful!
Conclusion
A well-thought-out car parking space is an essential part of Indian home design today. Whether it’s a small 20×30 house or a 40×70 duplex, parking shouldn’t be an afterthought. It should blend with your home’s layout and style, providing both convenience and curb appeal.
Need Help With House Designs That Include Smart Car Parking?
At SmartScale House Design, we create house plans that are not just beautiful, but also practical with smart parking spaces designed for Indian families.
Whether you need parking for one car or two, an open or covered setup, we’ve got you covered.
Choose from our ready-made plans or get a custom house design with dedicated car parking based on your plot size and lifestyle needs.
Fill out the form below to get started or tell us your requirements we’ll help you plan your perfect home with the ideal parking solution.
or Contact us today and let our experts guide you.






